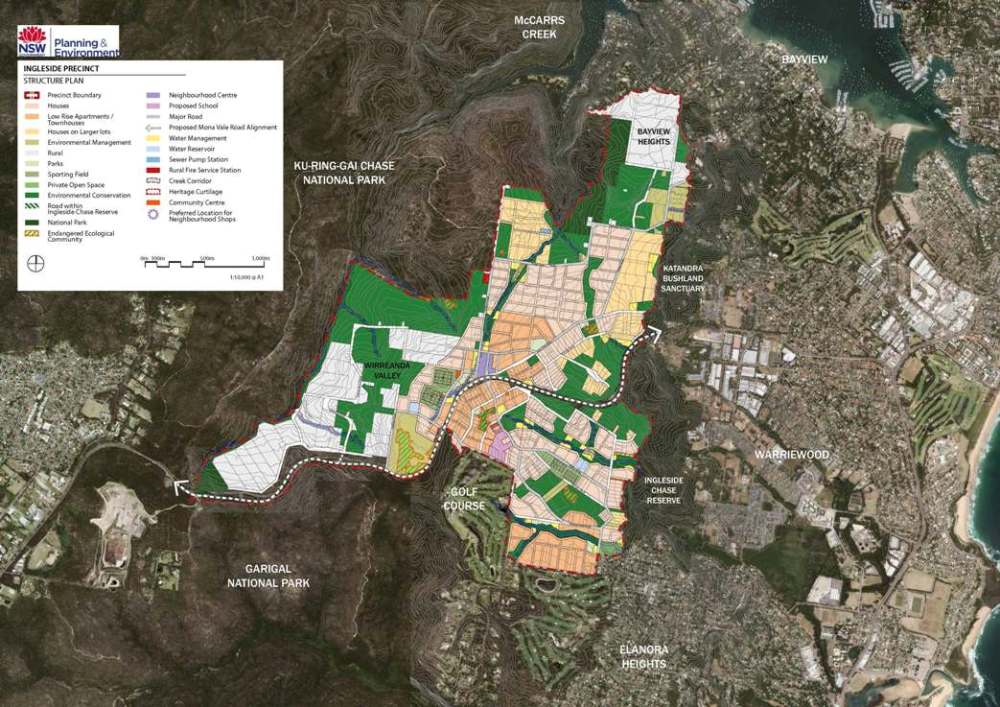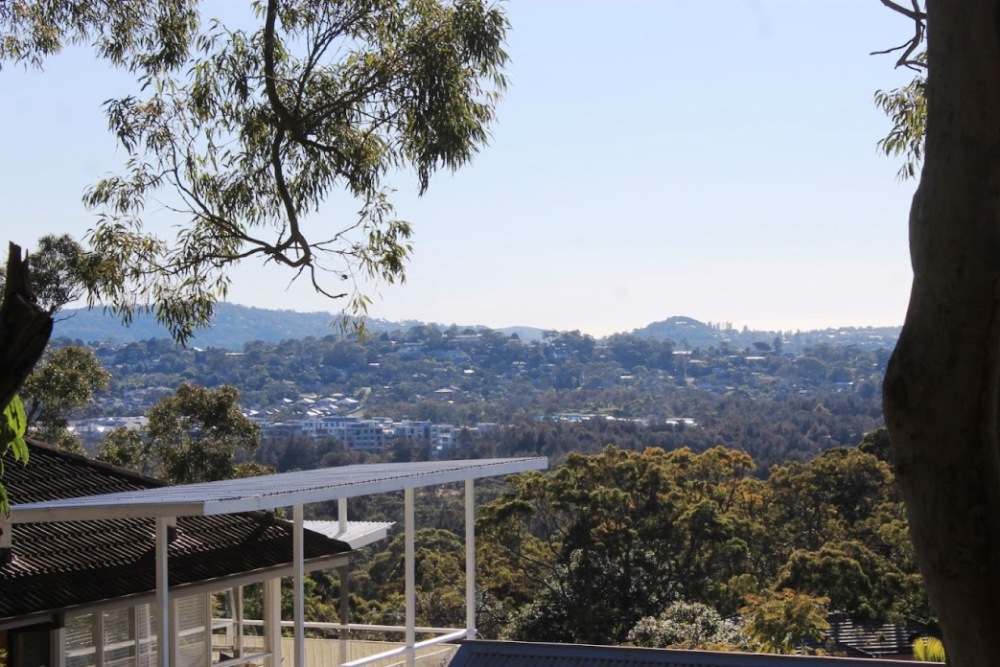Draft Plan for Ingleside Land Development Released to meet 2021 completion dates

Ingleside Draft Plan Released
On Friday afternoon, December 2nd, NSW State Government Planning Minister and Pittwater MP, the Hon. Rob Stokes announced the release of the draft Ingleside plan which is available for comment until February 28th, 2017.
Community information sessions have been announced to take place from January 31, 2017 until February 28th. The State Planning Department will provide more details about these activities in their next update and at planning.nsw.gov.au/ingleside.
Of 704.8 hectares slated to comprise this plan, Table 1 from the Ingleside draft land use and infrastructure strategy document shows the land use outcomes identified in the Structure Plan, and states that:

The Ingleside draft land use and infrastructure strategy document states that South Ingleside is likely to be developed first due to its proximity to existing infrastructure. The area north of Mona Vale Road and east of the ridgeline, referred to as North Ingleside, will require investment in new services, at a greater cost and with a longer timeframe for delivery. Sydney Water has advised that the new water reservoir and sewage pumping station required to service North Ingleside will not be constructed for at least three years after rezoning.
The Mona Vale road upgrade is another aspect of infrastructure that is currently slated to be completed in 2020 for the East section and 2021 in the West section. As 2021 is also the target for the Housing of 9000 thousand more people in 3500 more dwellings, per the draft Ingleside plan as well as the Greater Sydney Commissions 'accelerating capacity' North District document, there may be a few traffic jams compounded by construction during the next few years. The State Government is also proposing to amend the State Environmental Planning Policy (Sydney Region Growth Centres) 2006 to make Ingleside a Priority Growth Area.
Native wildlife advocates have noted that the draft plan, at '3.8.3 Proposed Mona Vale Road fauna crossings' per Ingleside draft biodiversity assessment part c that the proposed fauna crossings will be constructed at the same time as the road upgrades:
• Mona Vale Road East - RMS proposes widening the existing culvert between the Katandra Wildlife Sanctuary and Ingleside Chase Reserve to improve fauna connectivity across Mona Vale Road East. The exact number and design of crossings will be determined by RMS with advice from biodiversity specialists during development of the concept design.
• Mona Vale Road West - The proposed road upgrade to Mona Vale Road West would provide a fauna connection between the Ku-ring-gai Chase National Park and Garigal National Park at several locations. RMS is investigating a fauna overpass and other options to facilitate movement within the project area. The proposed location for the fauna overpass is to the east of Kimbriki Road and the underpasses would be distributed along the length of the project. The exact number of crossings will be determined by RMS during the development of the concept design and will be exhibited with the environmental assessment.
Multi-purpose community centres are planned for both south and north Ingleside, along with a new primary school and sports fields.

View over Warriewood Valley - July 2014, from Powderworks road, Ingleside/Elanora Heights
You can sign up to receive updates, including an alert with more information about these activities by filling in the form at the bottom of this page.
You can view the Ingleside video below along with a list of the draft documents and where to download these from as well as at the Major Projects website of the NSW Department of Planning page: Planning for a Sustainable Future: The Ingleside Precinct At: http://planspolicies.planning.nsw.gov.au/index.pl?action=view_job&job_id=7873
Planning for a Sustainable Future_ The Ingleside Precinct(4)
- Community Brochure.pdf (3.148 MB)
- Draft Structure Plan.pdf (328.3 KB)
- Ingleside draft Land Use and Infrastructure Strategy.pdf (3.786 MB)
- Ingleside FAQ.pdf (942.2 KB)
Draft Technical Studies(17)
- 01 Draft Infrastructure Delivery Plan.pdf (3.970 MB)
- 02 Draft Transport and Traffic Assessment.pdf (5.605 MB)
- 03 Draft Noise and Vibration Impact Assessment.pdf (5.990 MB)
- 04 Draft Demographic and Social Infrastructure Assessment.pdf (6.374 MB)
- 05 Draft Landscape Visual Assessment.pdf (9.132 MB)
- 06 Draft Water Cycle Management and Flooding Assessment.pdf (9.623 MB)
- 07 Draft On-site Effluent Subdivision Assessment.pdf (4.829 MB)
- 08a Draft Biodiversity Assessment part a.pdf (5.485 MB)
- 08b Draft Biodiversity Assessment part b.pdf (9.639 MB)
- 08c Draft Biodiversity Assessment part c.pdf (3.184 MB)
- 09 Draft Riparian Corridors Assessment.pdf (7.992 MB)
- 10 Draft Bushfire Protection Assessment.pdf (5.392 MB)
- 11 Draft Heritage Interpretation Strategy.pdf (7.511 MB)
- 12 Draft Non-Indigenous Heritage Assessment.pdf (9.783 MB)
- 13 Draft Aboriginal Heritage Assessment.pdf (7.320 MB)
- 14 Draft Employment and Retail Assessment.pdf (6.780 MB)
- 15 Draft Preliminary Land Capability, Salinity and Contamination Assessment .pdf (8.597 MB)
Exhibition Commences: 02/12/2016 Exhibition Concludes: 28/02/2017
Exhibition Location: Department of Planning and Environment: Level 22, 320 Pitt St Sydney or at 1 Park St Mona Vale
Relevant Legislation: State Environmental Planning Policy (Sydney Region Growth Centres) 2006
Exhibiting agency or agencies: Department of Planning and Environment
Greater Sydney Commission: North District
Have your say on the draft District Plans!Plans for sustainable new community in Ingleside
Published on 1 Dec 2016 by NSW Planning
Plans for a new suburb at Ingleside with up to 3,400 new homes will set a benchmark for sustainable development in NSW -- including proposals for electric vehicle recharging points, huge rainwater tanks and wildlife corridors.
It will also feature a town centre, neighbourhood centre, a new primary school and other community facilities, supported by upgraded roads, infrastructure and transport
