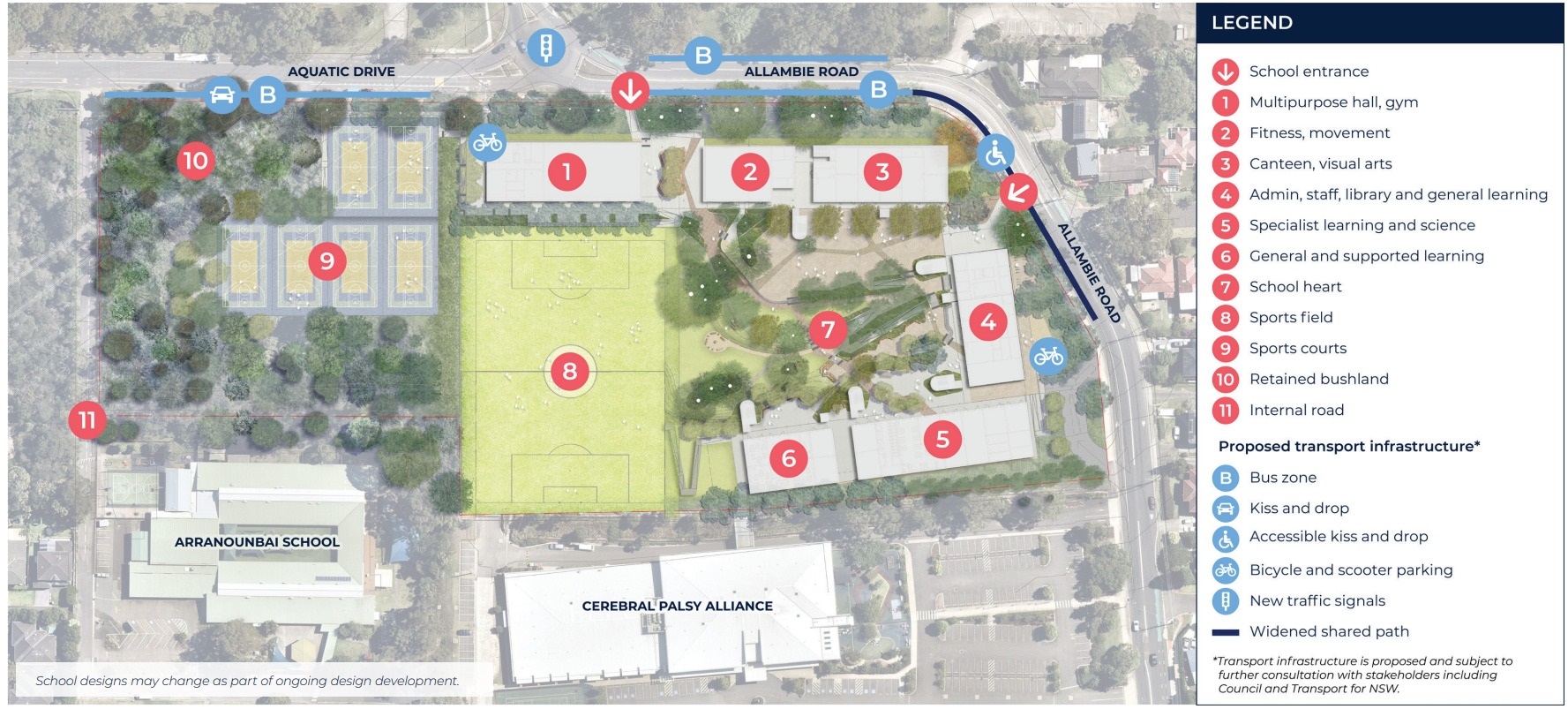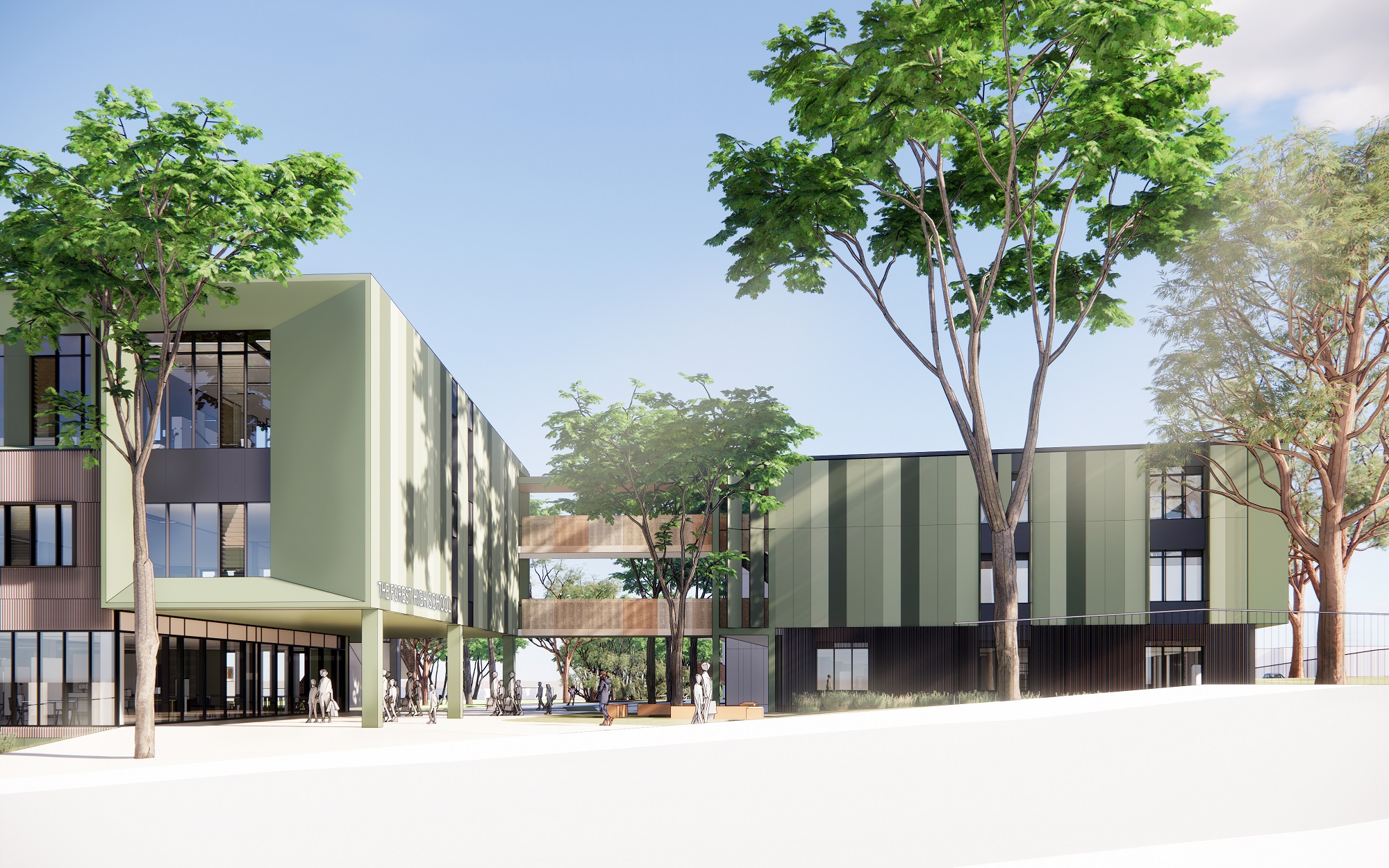Forest High School relocation: drawings - project scope made available

The NSW Government is increasing its investment in public education infrastructure, with funding for 44 new and upgraded school projects announced as part of the NSW 2021/22 Budget. The Government states it is investing $7.9 billion over the next four years as part of is continuing program to deliver 215 new and upgraded schools to support communities across NSW.
This includes relocation of The Forest High School, which is part of the re-zoning and planning framework for Frenchs Forest to create a new town centre with 2000 new residences.
The Forest High School will be relocated to a portion of 187 Allambie Road, Allambie Heights and include spaces for up to 1500 students.
Student learning will continue at the current school site until the new facilities are built.
The project will apply for planning approval through a State Significant Development (SSD) application process to the Department of Planning, Industry and Environment (DPIE) in early 2022.
Early works are scheduled to commence in mid 2022 ahead of the SSD consent being given by the end of this year. Main construction works are to commence in early 2023 with a timeline of the school being opened in early 2025, pending a finalised delivery program.
As part of the SSD application, the Infrastructure arm of the state government will prepare an Environmental Impact Statement (EIS). The EIS contains technical studies to consider matters such as traffic, noise, operations, ecology, bushfire and construction management. The technical studies involve research, site investigations, surveys and assessments, data analysis, and community and stakeholder consultation and can be viewed when the SSD application is placed on public exhibition in the coming months.
Consultation with Northern Beaches Council, Transport for NSW and other key stakeholders is currently underway as the department carry out the technical studies, detailed site investigations and design development. There is an existing development application approved by Council for demolition works on the site. Under this planning approval, early works are anticipated to start in mid 2022 to demolish buildings (McLeod House) and prepare the site for main construction.
More information about the early works will be shared with community before it starts.
Further details about the high school facilities will also be shared with the community as the project progresses.
The Concept Design has been completed by Architects Architectus.
The high school features
- Innovative design principles and focus on accessibility and sustainability (5 Star Green Star accreditation).
- Technology-rich teaching and learning spaces.
- Library with senior study spaces and meeting areas.
- Outdoor learning areas, landscaping.
- Visual arts, wood and metalwork workshops.
- Hospitality and kitchen spaces.
- Performance spaces, fitness and movement studios.
- Learning spaces for specialist support classes.
- Sports courts, playing field.
Flexible learning spaces
Contemporary learning and teaching prepares students for a diverse and interconnected world. We are evolving the ways we teach our students new skills that are valued by a changing workforce by understanding there are different ways students learn as well as supporting new ways to interact with information through technology.
Flexible learning spaces are designed and equipped to support contemporary learning and teaching.
What makes a flexible learning space though?
Learning space
- Different zones (areas of a building or floors) are designed to support a range of activities sometimes grouped by subject area.
- Varied furniture allows for student choice, comfort and flexibility.
- Spaces are flexibly connected allowing students to work in varied group sizes.
- Connection between indoor and outdoor learning spaces.
Organisation
- Movement is encouraged for students and teachers to collaborate and interact.
- More than one teacher may be available to students within the learning environment.
- Students learn in classes, small groups or individually.
Teaching and learning
- Transdisciplinary learning with partnered learning opportunities with industry and educational settings.
Technology
- Technology is integrated into spaces to extend learning opportunities including within agricultural enterprises.
- WiFi is available everywhere including outdoors.
- Specialist equipment is available for students to innovate, communicate and create.
The design of the school has considered maximising connection with outdoor spaces and connectivity and accessibility throughout the school site. The design seeks to retain as many mature trees and bushland areas as possible while also providing all the needs of a modern high school. Artist impressions only. School design may change as part of ongoing design development.
Site layout
School designs may change as part of ongoing design development.

NSW Department of Education - School Infrastructure image

Artists' impression image: View of the main entrance off Allambie Road (looking west). NSW Department of Education - School Infrastructure image
Layout of facilities
The layout of learning spaces and facilities have been determined in line with the department’s Educational Facilities Standards and Guidelines, and with consideration of spatial requirements, site constraints, access and operational needs of the high school.
The concept design was developed by looking at the needs of the school based on the spatial requirements, data, site constraints and Educational Facilities Standards and Guidelines. This is done in consultation with experts and key stakeholders, including the Project Reference Group.
The concept design focuses on placing buildings, learning spaces, and facilities in the right locations to meet educational and operational needs. It explores important functional requirements such as pedestrian flow and accessibility throughout the campus.
.jpg?timestamp=1643402028145)
NSW Department of Education - School Infrastructure image
Architects considered the overall layout and look and feel of the school, including the character and how it responds to the local surrounding area, taking into consideration environmental, access, transport and other planning requirements. It is important to note that the concept design is not the final design. It will be subject to change until the design process is completed, should development consent be granted for the project.
The project will be targeting 5 Star Green Star accreditation, which is a Green Building Council of Australia certification that rates the sustainability of the facility. This includes to provision of solar panels, water tanks, use of sustainable materials and efficient fixtures and fittings. The design of the school has considered existing trees on site and aims to retain as many trees and bushland as possible while providing the needs of a modern high school. An ecology report and landscape design will be prepared and submitted with the SSD application for the project.
Transport
The project team identify and review transport impacts early in the planning process and collaborate with state, local and school stakeholders to put in place appropriate traffic management. A preliminary transport assessment was undertaken in the early stages of planning to identify the challenges and opportunities associated with travel to the site. A complete transport assessment is currently under way, which will be one of several technical reports supporting the State Significant Development (SSD) application for the project.
The assessment report will also include a school transport plan to manage travel demand and inform stakeholders such as bus operators, Transport for NSW and Northern Beaches Council about transport requirements. Information about the new transport and access arrangements will be communicated prior to the school opening. A range of infrastructure is proposed to support the school, including drop-off and pick-up facilities, staff car parking and secure weather-protected bicycle and scooter parking. In addition, new bus zones and upgrades to existing pedestrian and road infrastructure is being considered, in consultation with Northern Beaches Council and Transport for NSW. These plans will be finalised and submitted as part of the SSD application.
More Information and to keep up to date
For more information contact: School Infrastructure NSW
Email: schoolinfrastructure@det.nsw.edu.au
Phone: 1300 482 651
Website: www.schoolinfrastructure.nsw.gov.au
The Department of Planning, Industry and Environment (DPIE) is working with the Northern Beaches Council, School Infrastructure NSW, Transport for NSW and other agencies to revitalise Frenchs Forest and create a new town centre.
DPIE is leading the rezoning process to implement a new planning framework that responds to the vision and objectives for Phase 1 of Northern Beaches Hospital Precinct Structure Plan and delivers an integrated approach for the sustainable growth of Frenchs Forest.
The announcement that the Frenchs Forest Plan was approved was made on December 24th 2022.
