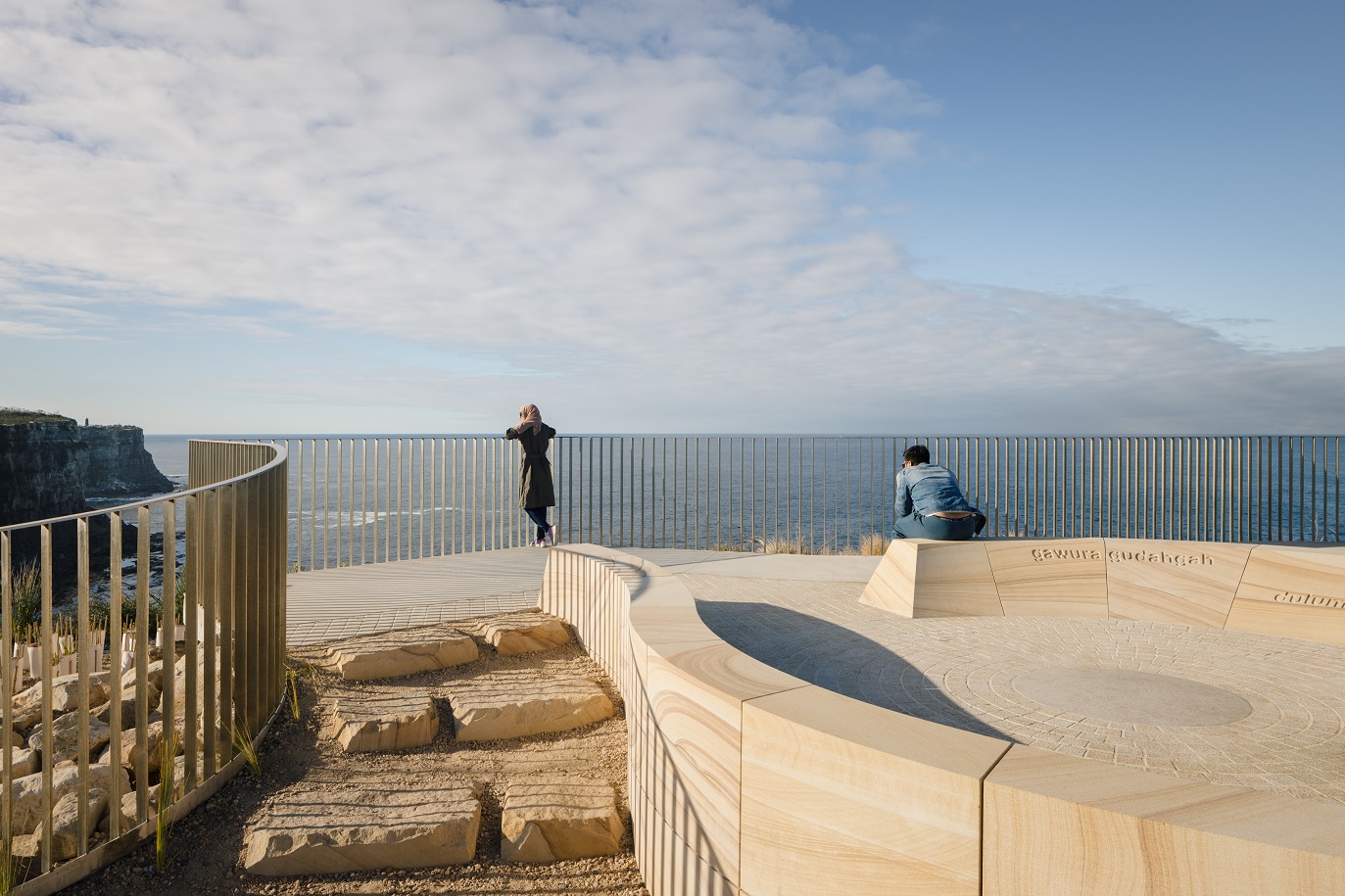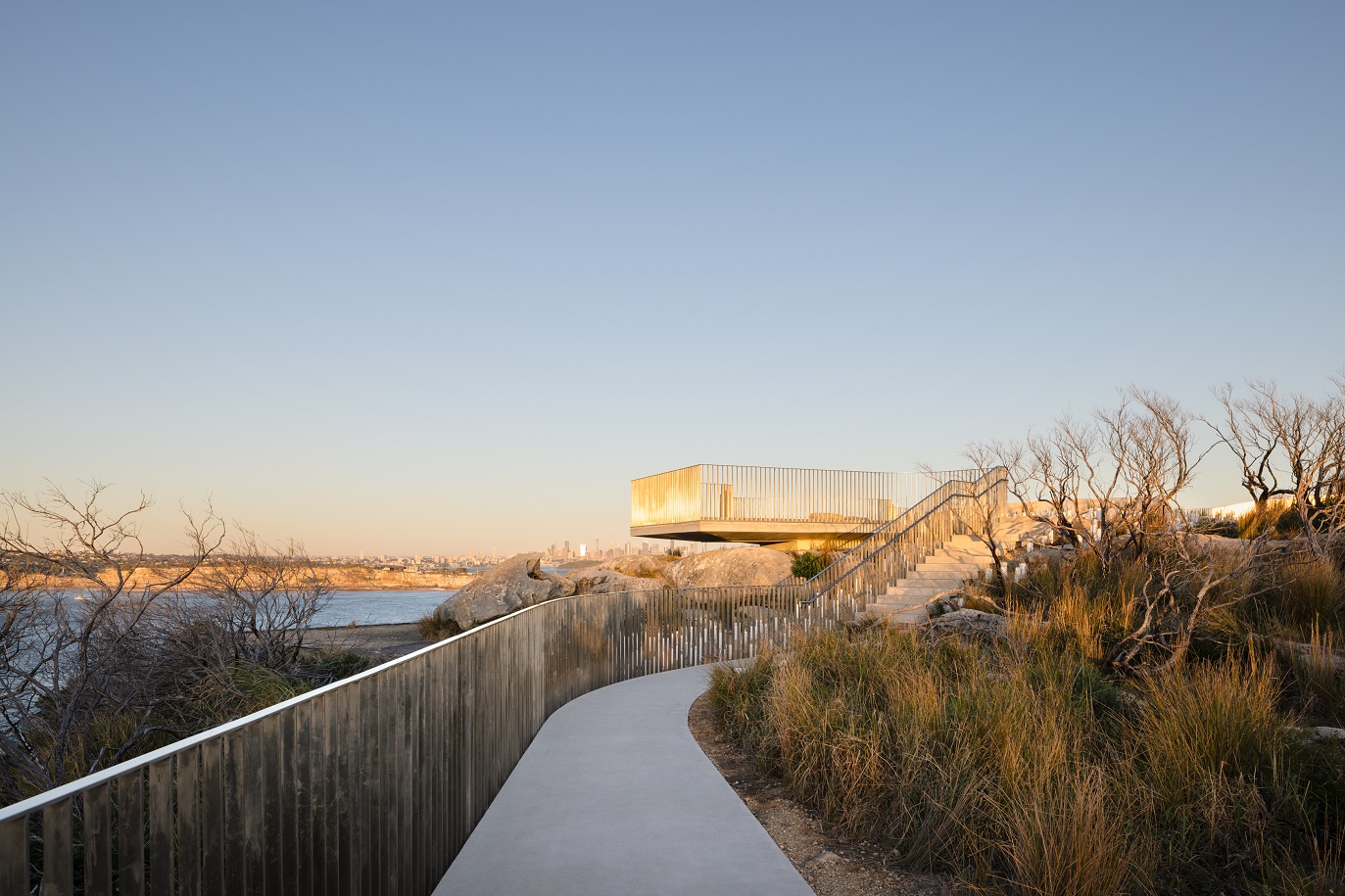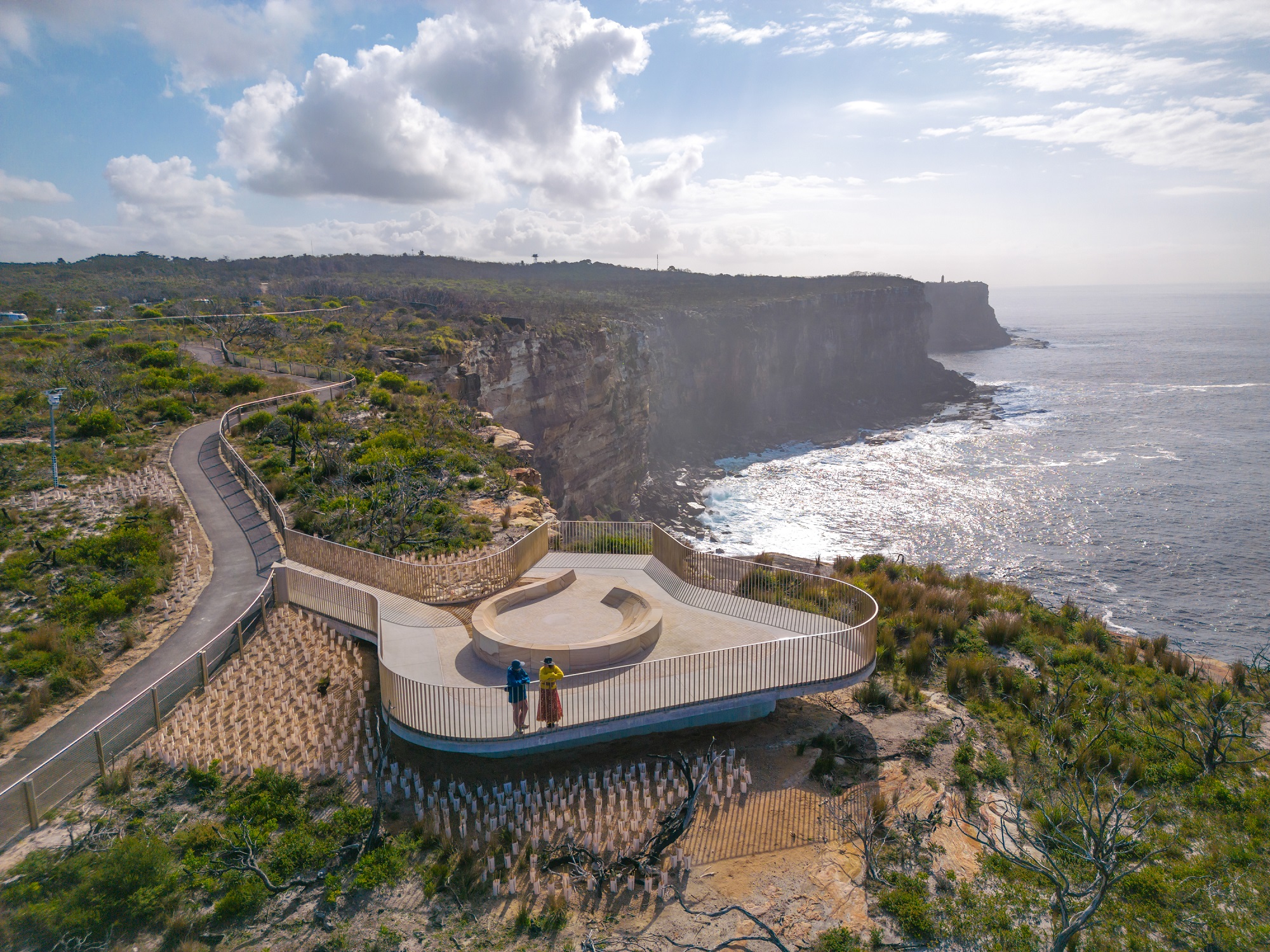2024 NSW Architecture Awards Celebrate Excellence In Design, Placemaking, Sustainability: Local Projects At Bayview, Long Reef, Manly Are Award Winners
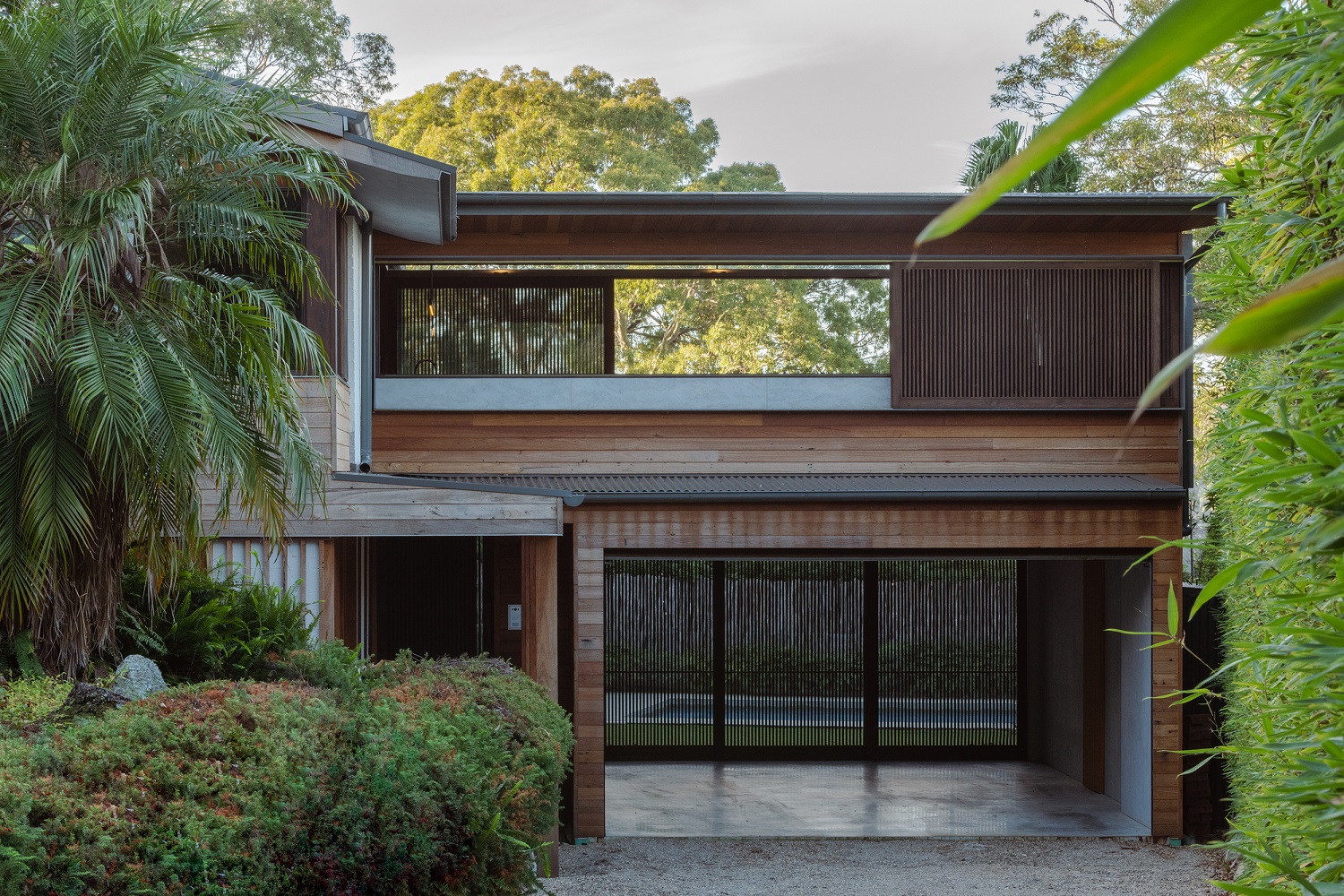
Bayview Tree House - Photographer: Luke Shadbolt Photography, and courtesy Woodward Architects and the Australian Institute of Architects.
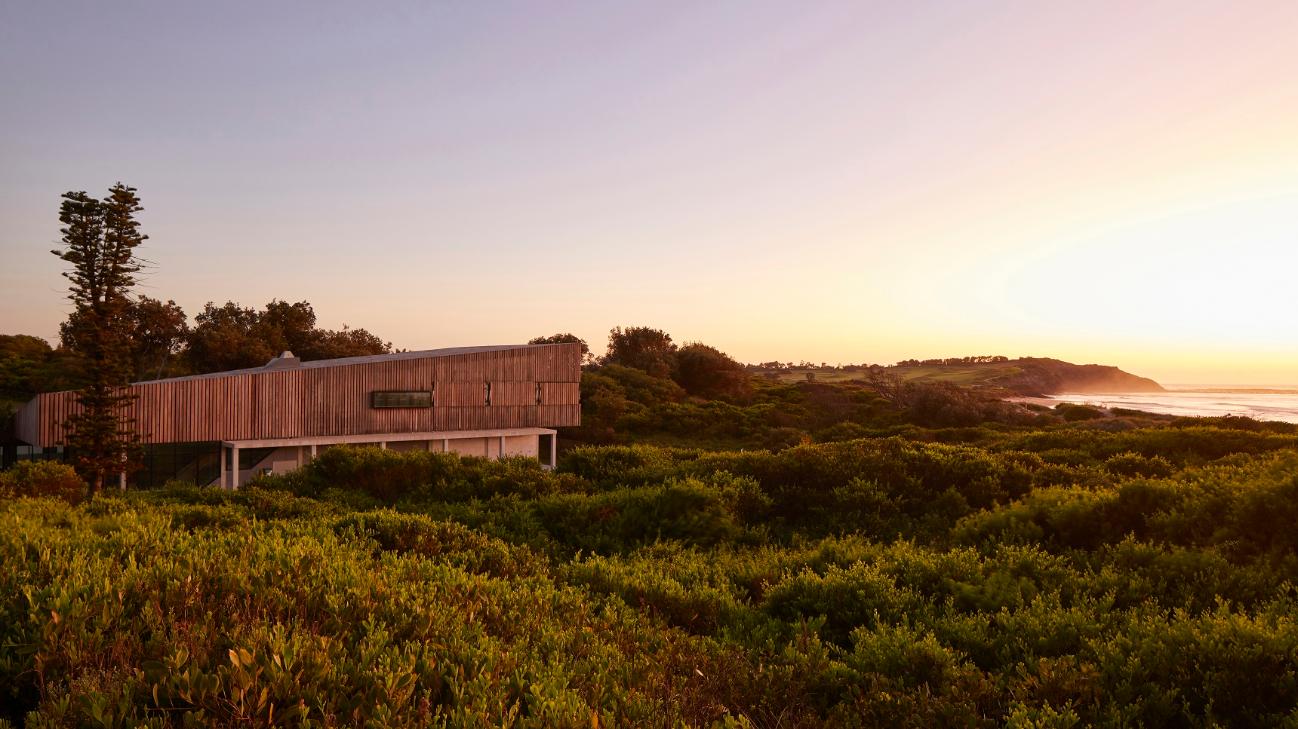
The state’s best new residential, commercial, and public buildings have been named in the Australian Institute of Architects 2024 NSW Architecture Awards. This year’s winners can be seen as a window into the changing built environment of contemporary Australia and a look into the way the state will live, work, and play, now and into the future. In particular, the 2024 winning cohort showed a pathway forward for sustainable and heritage buildings, including insightful adaptive reuses and considered renovations and additions. They have also shone a spotlight on design that has a deep connection to context and an intrinsic consideration of culture and Country.
The beautiful Bayview Tree House by Woodward Architects has won an Award in the Residential Architecture – Houses (Alterations and Additions) category.
Long Reef Surf Life Saving Club by Adriano Pupilli Architects has won a Public Architecture (category) Award and received a Commendation in the Sustainable category.
Both the NSW Medallion and The Robert Woodward Award has been given to the North Head Viewing Platforms by CHROFI and Bangawarra with National Parks and Wildlife Service.
The 82 winners and commendations listed were chosen by a jury of industry experts from shortlist of more than 126 of New South Wales’s leading architectural projects. Some of the winning projects in 2024 contain common themes that unite them. Chair of Chairs, Tim Horton, Architect and Commissioner, Land and Environment Court explains “We see the public interest advanced in the continued rise of projects that seek to reduce the total greenhouse gas emissions of our buildings; requiring less energy to produce, fewer resources to extract, employing both timeless proven passive or active environmental systems.”
“Design makes our lives better. Architects design to make our lives better. This year’s NSW Architecture Awards represent the very best, and excitedly focus on community, culture, reuse, and adaptation,” says Adam Haddow, Chapter President and National President Elect of the Royal Australian Institute of Architects.
“We have the very best architects in the world in NSW, and they are delivering remarkable projects that make New South Wales a better place to be. Great architecture can both elevate the soul and deliver a more resilient future. Sustainability and housing are the two biggest challenges of our age. Architects are best placed to help society find common ground, so that the environment is protected, and the lives of our communities are celebrated. This year’s awarded projects help show how great the future is.”
The various juries this year undertook one of the biggest regional tours they have ever conducted, with 20% of the shortlisted projects entered in, receiving a site visit in the regional areas.
“In all of the awarded projects we see a profound contribution to the public good and the public interest; mediating between private interests and the public domain – not only in the carefully porous physical relationship between public and private land, but in how projects have sought to recognise the place, memory and experience of aboriginal people on those sites,” said Horton.
The 2024 NSW Architecture Awards program attracted 247 entrants. A comprehensive judging process determined the shortlisted entries and eventual winners. The 10 Juries spent two days in February hearing about 247 projects at the Jury Presentations, held at the University of NSW, which then led to a two-week shortlist jury tour right across NSW.
The Australian Institute of Architects’ 2024 NSW Architecture Awards were revealed on Friday, 28 June the City Recital Hall.
2024 NSW ARCHITECTURE AWARDS – LOCAL RECOGNITIONS
North Head Viewing Platforms by CHROFI and Bangawarra with National Parks and Wildlife Service - NSW Medallion
Small Project Architecture: North Head Viewing Platforms by CHROFI and Bangawarra with National Parks and Wildlife Service - Named Award: The Robert Woodward Award
Public Architecture: Long Reef Surf Life Saving Club by Adriano Pupilli Architects – Award
Sustainable: Long Reef Surf Life Saving Club by Adriano Pupilli Architects - Commendation
Residential Architecture – Houses (Alterations and Additions): Bayview Tree House by Woodward Architects – Award
All local finalist and nominated projects available in prior report: 2024 NSW Architecture Awards: Six Local Projects On The Shortlist
Bayview Tree House
Residential Architecture - Houses (Alterations and Additions) - Shortlisted
At Bayview
Practice: Woodward Architects
Builder: PCM Projects
Client perspective: How does the design benefit the way you live/work/play/operate/educate/other?
We lived in the home for about 8 years before Matthew prepared the initial sketches.
We wanted a functional family home that fee like a ”tree house”, private and very quiet. The spaces provide for family togetherness, individual isolation when needed, and self-contained spaces when extended family are staying. Entertaining becomes simple and the spaces cater for large family gatherings, and the connection between inside to out, that was critical for us, and has allowed us the feeling that our living spaces flow into the surrounding trees and views.
We couldn’t be more thrilled with the outcome.
____________________________________
Nestled in the lee of a North facing hillside, Bayview Tree House offers prospect through spotted gum eucalypts toward Pittwater and Lion Island.
The original 1970’s brick and painted weatherboard beach house has been adaptively reimagined to facilitate the needs of a growing family whilst enhancing their connection to the surrounding bush and the bay.
The response was to celebrate the existing house DNA by maintaining the original building form reconstructed using natural materials such as recycled hardwood and exposed steelwork in cohesion with the existing brickwork, reflective of the Sydney School architectural movement prevalent in the 1970’s.
Photographer: Luke Shadbolt Photography, and courtesy Woodward Architects and the Australian Institute of Architects.
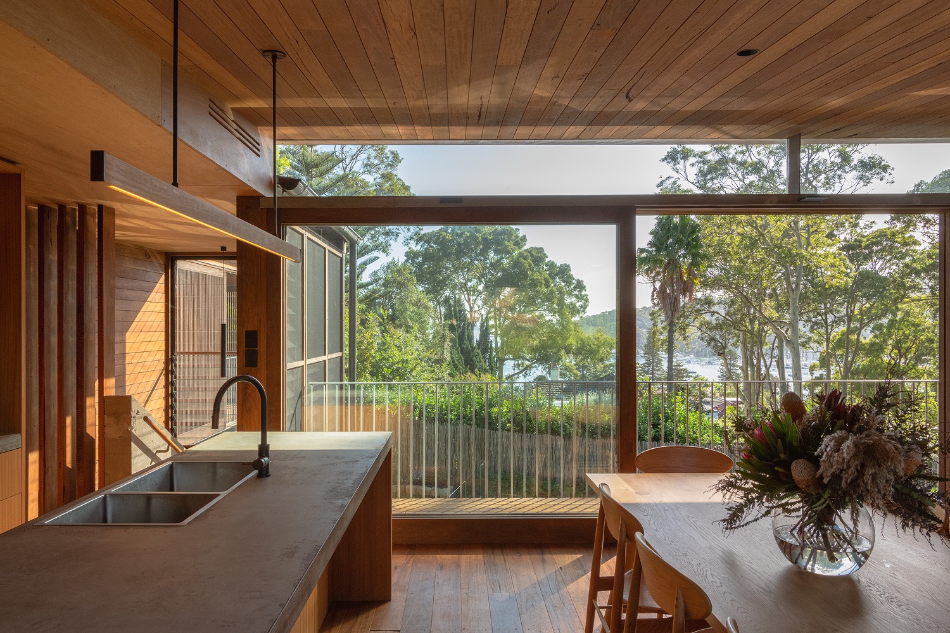
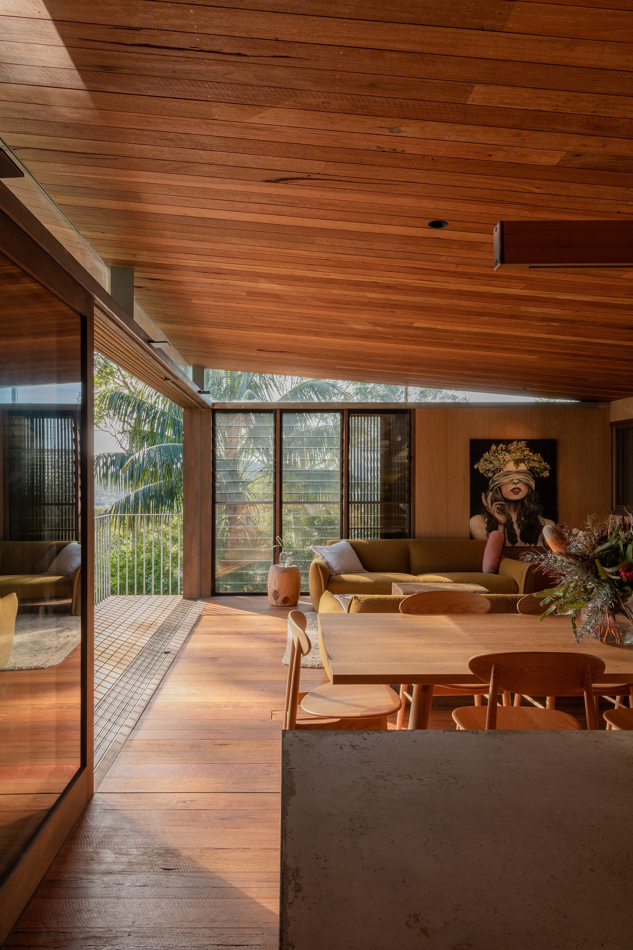
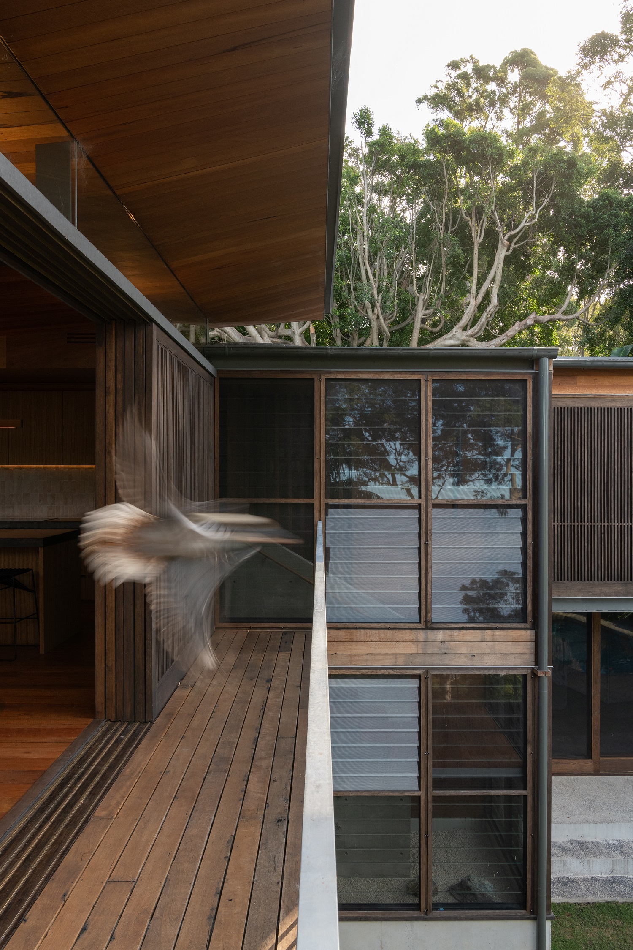
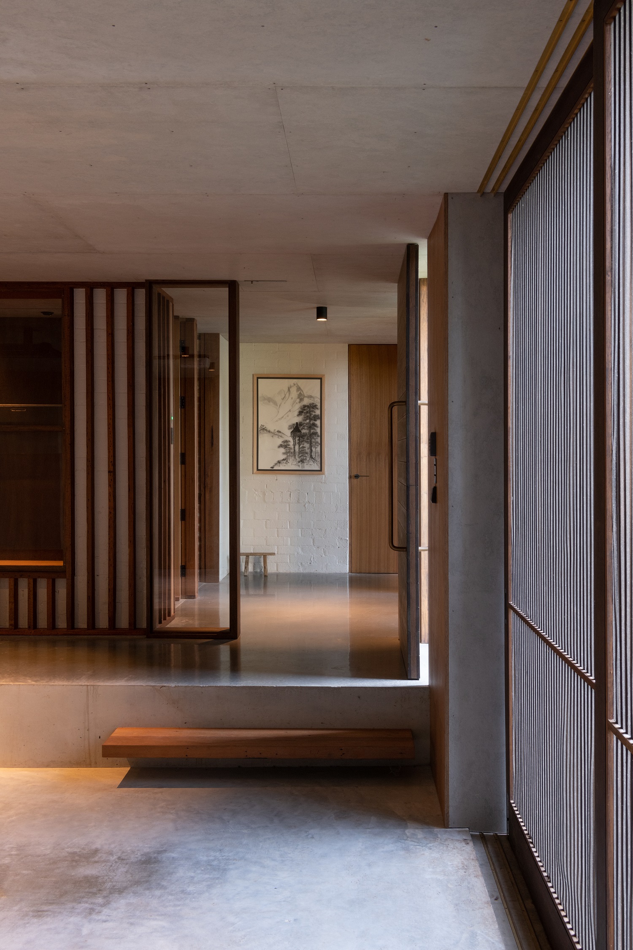
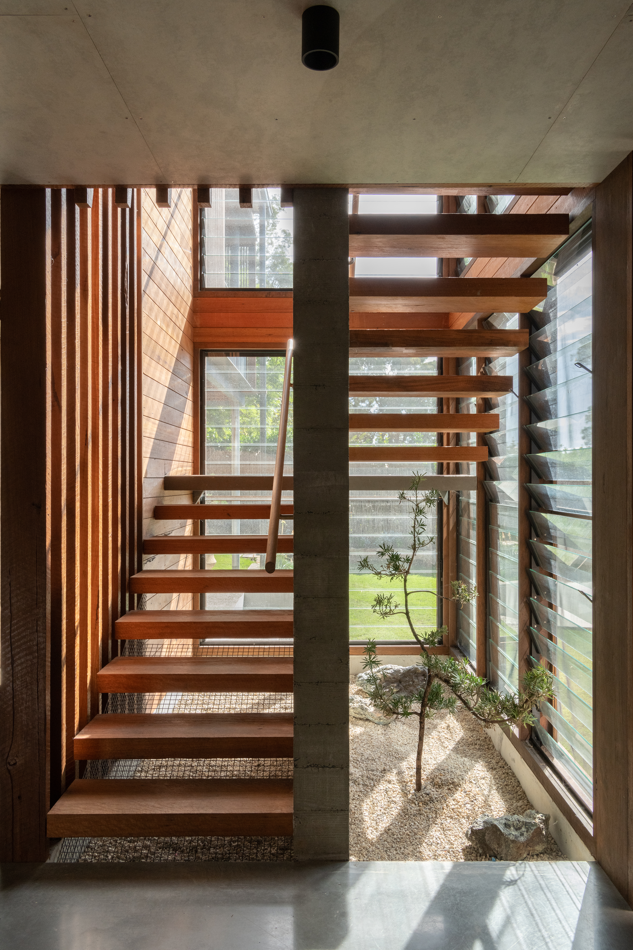
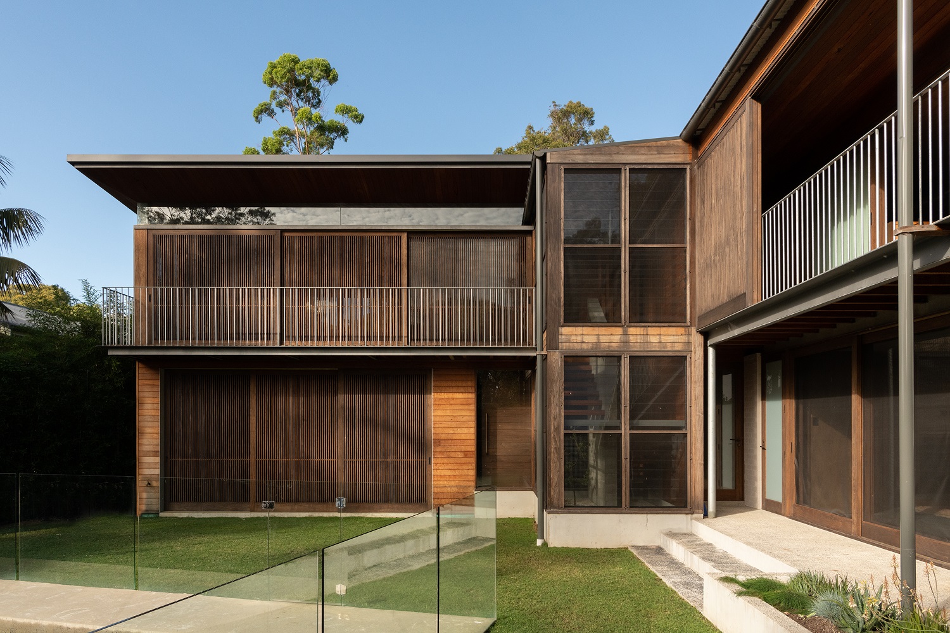
Long Reef Surf Life Saving Club
Public Architecture - Shortlisted
Practice: Adriano Pupilli Architects
Builder: Grindley Interior
How does the design benefit the way you live/work/play/operate/educate/other?
Council: The new clubhouse will enhance the incredible work that volunteer and Council lifeguards perform in keeping our community safe. Pavilions are arranged around a courtyard - a shared space for all, a place to meet and enjoy the outdoor lifestyle, playing an integral role in bringing the community together.
Club: Beautiful yet in many ways hardly noticeable. It all works so well...opening up the training room with hundreds of Nippers... patrols teams preparing with ease - fully equipped and immediately ready for action....members enjoying the gym with the fresh air pouring in from the north and through into the breezeway...
_____________________________________________________
Nestled within the rugged coastal dune scape of Griffith Reserve, the Long Reef Surf Life Saving Club emerges from the landscape. It quietly signals its presence via a series of weathered timber forms, each defining a corner of a communal courtyard. This is a place for the community to gather, to save lives, to train, to pause and reconnect with each other and nature. The architecture recedes to allow natural coastal flows and processes to characterise the experience of the building and the land.
Over time the building is designed to weather and patina in place, a robust and hardworking architecture for generations of club and community users to enjoy, be inspired, delighted and surprised, day-to-day and across the seasons. An architecture where people and place can thrive and be well.
Photographer: Martin Mischkulnig and courtesy Adriano Pupilli Architects and the Australian Institute of Architects.
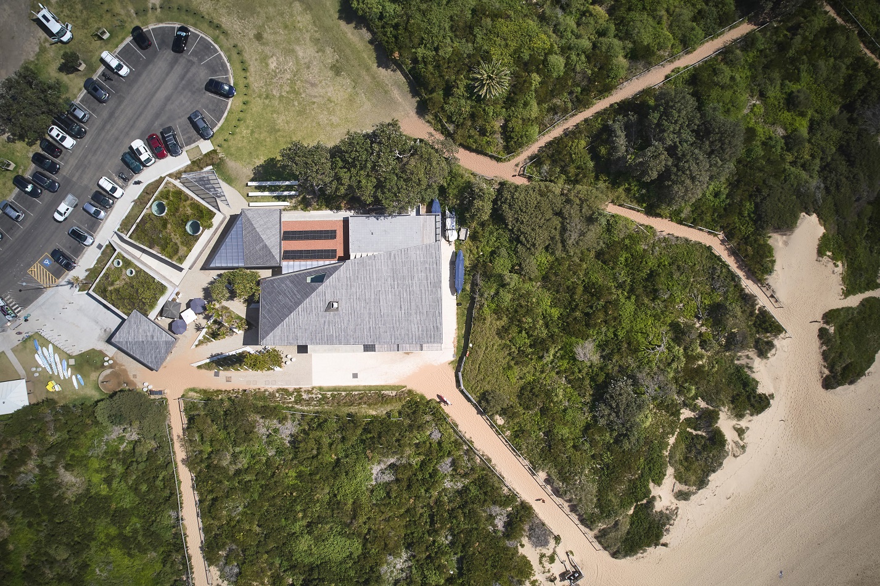
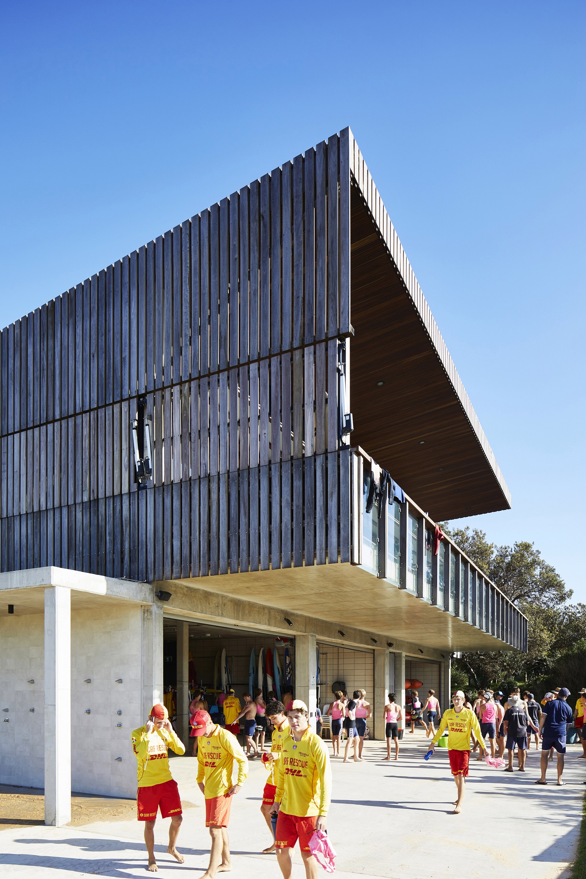
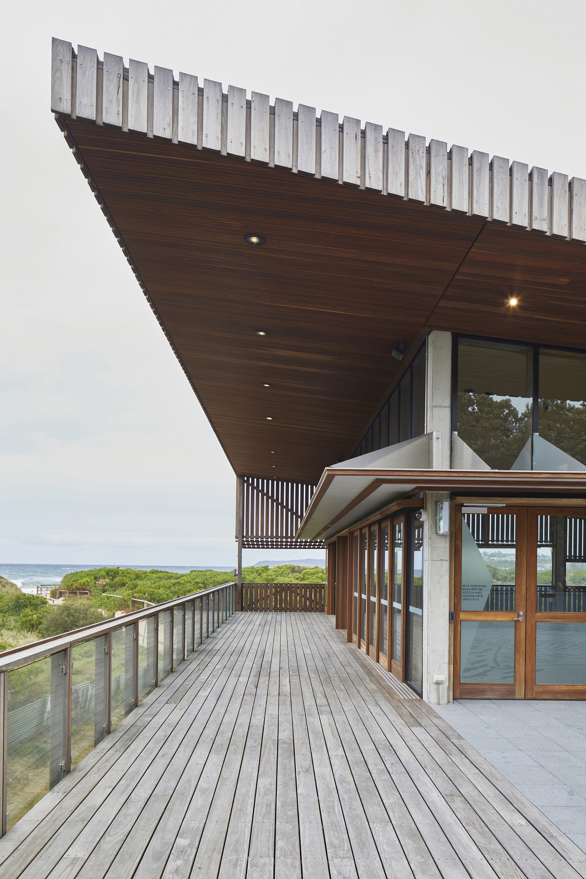
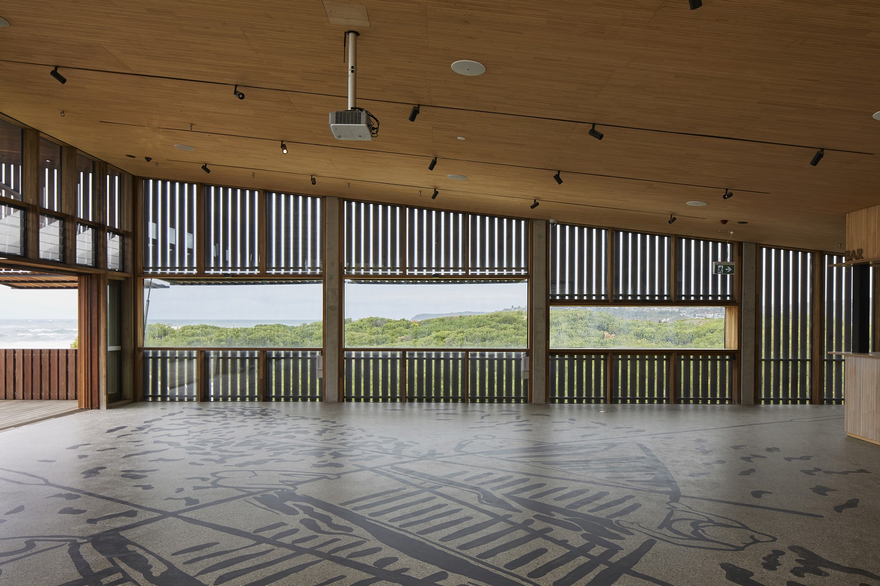
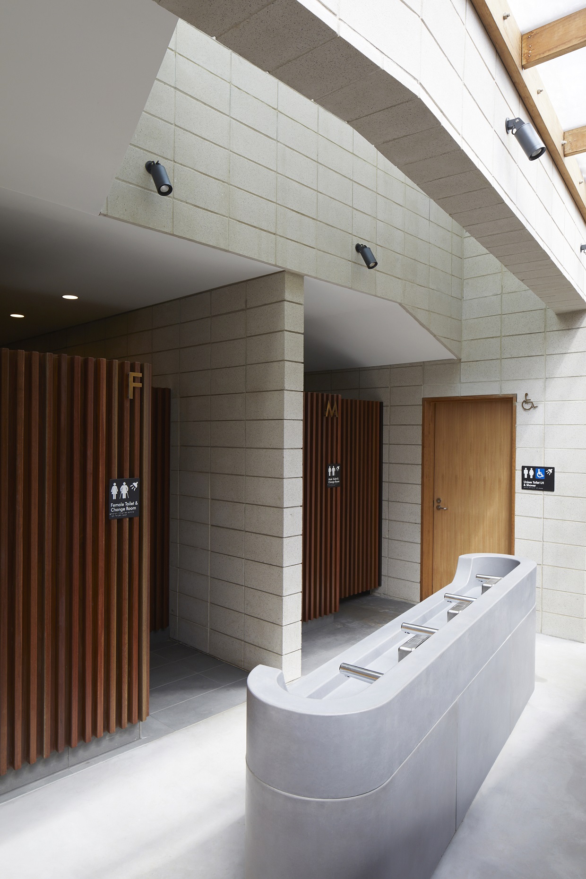
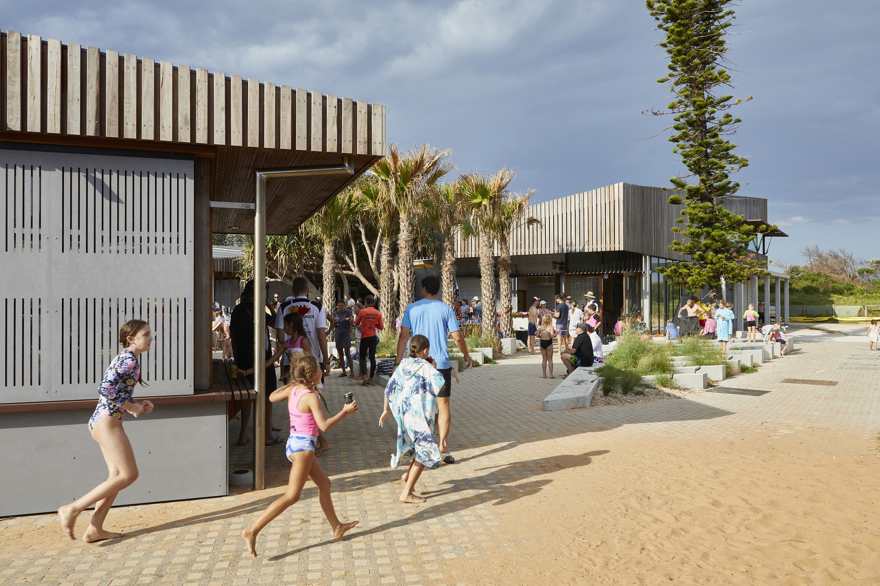
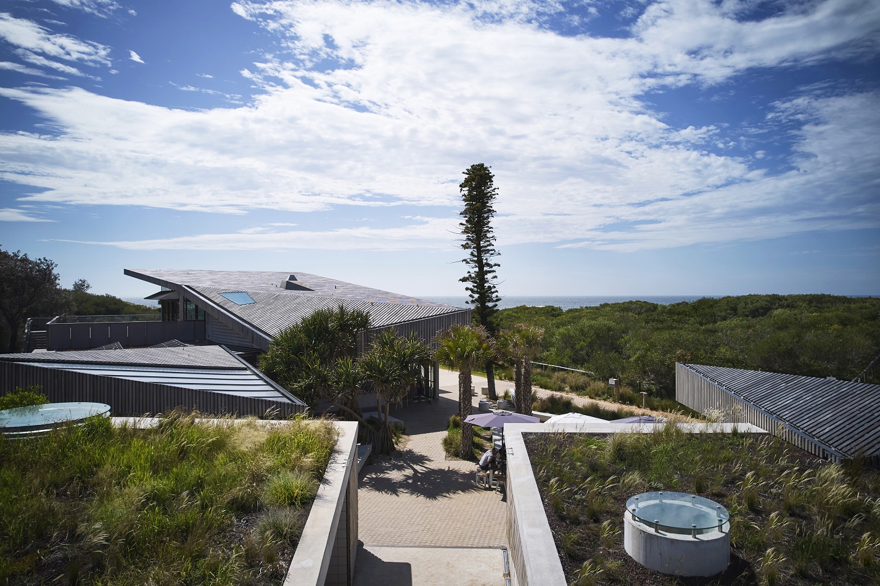
North Head Viewing Platforms
Small Project Architecture - Shortlisted
At Manly
Practice: CHROFI and Bangawarra with National Parks and Wildlife Service
Builder: Glascott Landscape and Civil
The design by Chrofi and Bangawarra achieved the ambitious scope for the project on a modest budget. Burragula and Yiningma are thoughtfully located within the expansive landscape, focusing on the design principles of Connection with Country, durability, functionality, and aesthetics. The new structures provide a safe and accessible cliff-edge environment for whale watching, quiet contemplation, cultural learning and artistic endeavour. References to Aboriginal Country have been subtly placed throughout the structures to provide visitors with a sense of discovery. The project has transformed a tired and worn precinct into a spectacular and vibrant destination, more aligned with the iconic setting.
For thousands of years, Car-rang gel – the Country now known as North Head – has been important ceremonial grounds for local peoples. The sandstone promontory offered a place to gather and celebrate stories like those of Gawura, the whale, and Car-rang, the pelican; a sacred animal to the Gai-mariagal people. These stories have been passed down through generations and played an important role in establishing Songlines that connect a vast kinship system.
CHROFI and Bangawarra designed two new viewing platforms for North Head – Burragula and Yiningma – offering breathtaking views of Sydney Harbour to hundreds of thousands of visitors each year. In addition to improving the safety and viewing experience of the existing lookouts, the project intends to be a catalyst for the future identity of Sydney Harbour National Park, as an environmentally, socially, and economically sustainable place that celebrates Country and continues the cultural traditions of local peoples for future generations.
Photographers: Clinton Weaver - and John Spencer/DCCEEW and courtesy CHROFI and Bangawarra with National Parks and Wildlife Service and the Australian Institute of Architects
