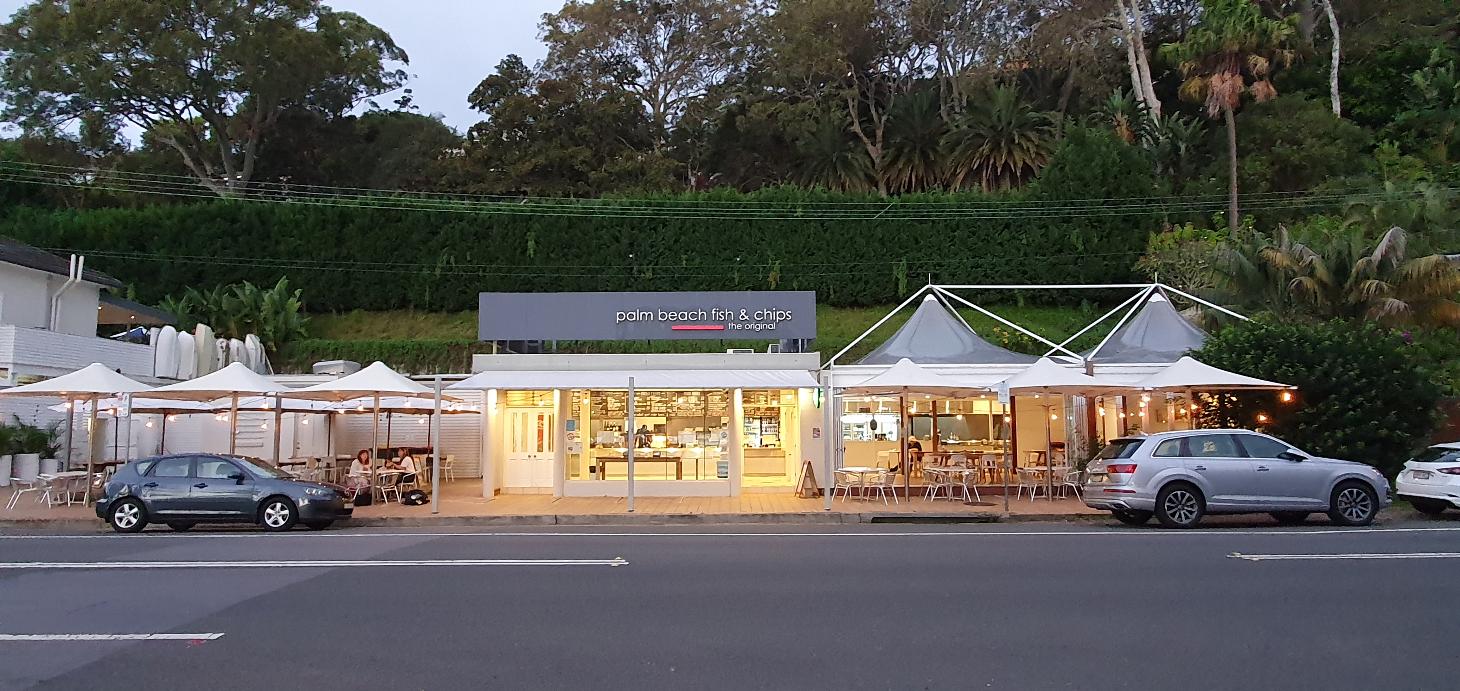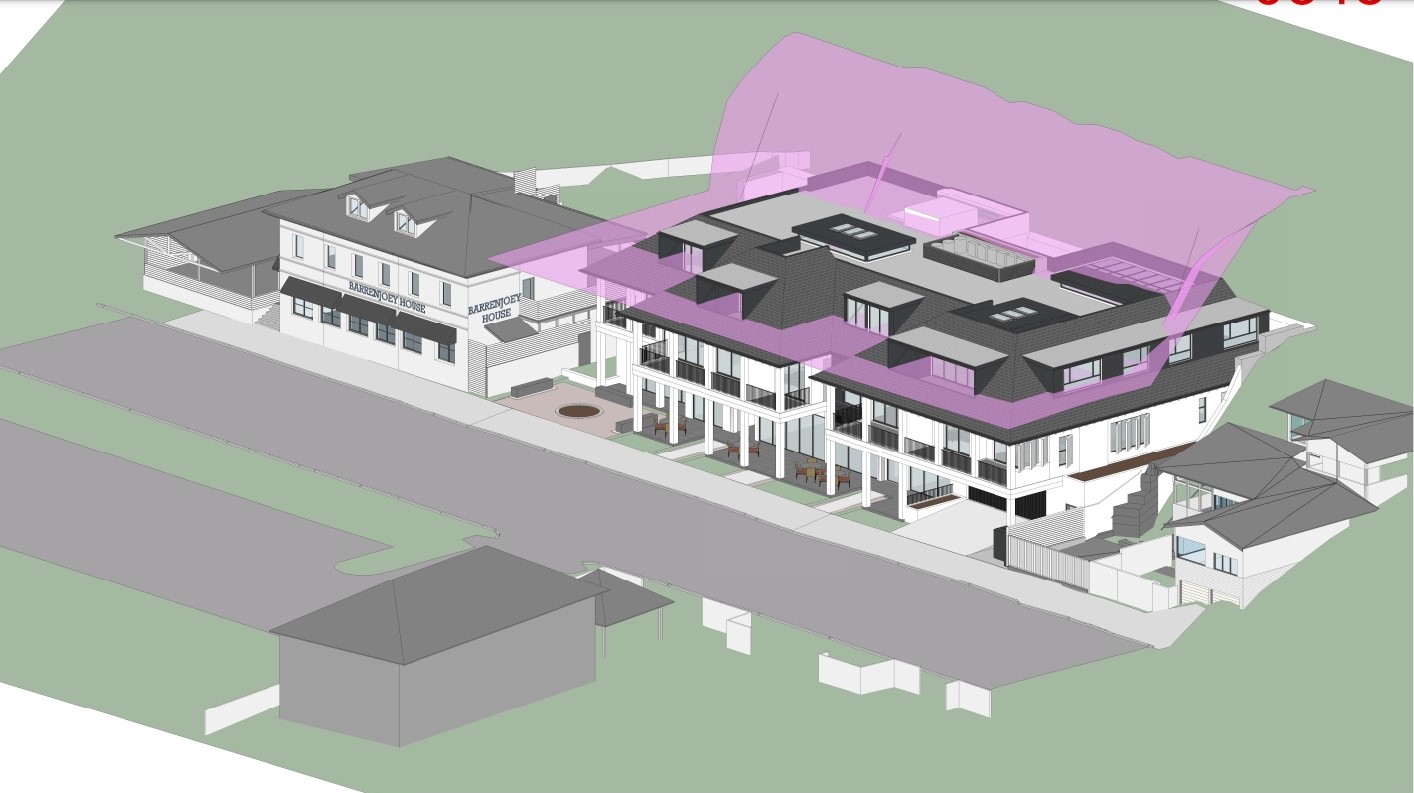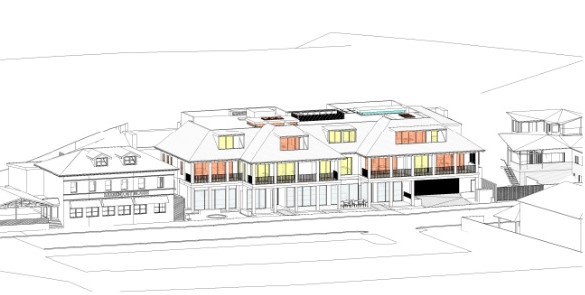September 29 - October 27, 2024: Issue 635
former Palm Beach fish & chip shop site DA proposal Update: Plans Supported by council's experts, again

Palm Beach fish & Chips, 2021, just before the site was demolished. Photo supplied
L & E Court hearing 23 (on-site) & 24 October 2024
Council's lawyers advised residents on Friday September 27 2024 that Council’s experts are satisfied that amended plans, together with the proposed Conditions of Consent, resolve the issues that were raised in the Statement of Facts & Contentions (SOFAC), in regards to the proposal for the former Palm Beach fish and chip site.
This is one of several times the Council has recommended the proposal be approved.
The Council's lawyers advise that, given the position of Council’s experts, there is 'not any expert evidence available to support the Council’s continued opposition to the development application in its amended form. In the absence of expert evidence, Council is not in a position to oppose the approval of the amended development application subject to the imposition of appropriate conditions of consent.
Accordingly, in line with the Court’s Class 1 Development Appeals Practice Note, Council will advise the Court that the issues raised by Council have been resolved and, as such, the hearing fixed for 23-24 October 2024 may proceed by way of a Consent Orders hearing.
At a Consent Orders hearing, the Council is required to demonstrate that all relevant statutory provisions have been complied with, that any objection by any person has been properly taken into account and that all objectors have been notified of the proposed Orders and conditions.
The Conditions of Consent are dated September 20 2024.
Council's lawyers further advised that 'In the opinion of the experts, all relevant statutory provisions have been complied with and all objections received by Council have been properly taken into account.'
The proposed orders, subsequently, are:
1. The Appeal is upheld.
2. Development Application No. DA2022/0469 for the construction of a Shop Top Housing development at 1102 Barrenjoey Road, Palm Beach is approved subject to the conditions.
New Land and Environment Court Plans and Documents, with an upload dated July 19 2024, were placed on Council's DA webpage for this application. Another set of plans, dated June 18, 2024 formed part of this.
Available at: DA2022/0469
The applicant was granted leave to rely on these June 2024 dated plans on July 12 2024.
The Proponents amended documents state:
''The street facing dormer elements breach the 8.5 metre height of buildings standard by 1.8 metres or 21.1% with the street facing parapet breaching the standard by 2.65 metres or 31.1%. The clerestory windows and adjacent roof top plant enclosure breach the height by a 2.5 metres (29.4%) and 2.3 metres (27%).''


Roof parapet above height limit diagram, and Shadow diagram from proponents Council approved plans of September 2024 (although dated June 2022 on the drawings and 'Amended' and dated 18/6/2024) show scale of development alongside Barrenjoey House
The application plans remain unchanged, scrutineers of the amended documents have stated. The height breach of 30.47% remains in place, without any reason why.
The height control is set out in Section 4 of the Pittwater LEP and it is important to understand the planning objectives behind the imposition of the control, as set out in Section 4.3. Most important is objective (a) which is “ To ensure that any building, by virtue of its height and scale, is consistent with the desired character of the locality”; the second objective is also important – “To ensure that buildings are compatible with the height and scale of surrounding and nearby development”; also relevant is (f) “To minimise the visual effect of development on the natural environment, heritage conservation areas and heritage items”.
The development breaches the Pittwater Development Control Plan (DCP) in relation to setback from adjoining properties and the roadway.
Because the development adjoins E4 a low-density residential zoning on part of its north side (against the historic Barrenjoey House), its whole east side (rear) and its whole south side, setback is required to be 9 metres, instead of 0-3 metres on the north, 0-5.5 metres at the rear and 0-2 or 3 metres on the south.
Excavation for the car park on the Barrenjoey Road frontage goes right to the boundary so that no landscaping is possible; the ground floor setback is 2 metres but Clause D12.5 of the DCP requires a setback at the ground floor level of at least 3.5 metres.
Respondents have again noted that no geotechnical investigation data has been acquired for the eastern boundary of the site, therefore the design and modelling are still based on assumptions.
The development will interfere with the views from the pre-existing adjoining immediate residential neighbours at 1100 Barrenjoey Road, 1110A, 1110B and 1110C Barrenjoey Road and other properties on the eastern side of the proposed site.
The damage to views is exacerbated by the failure to relocate plant and equipment from the top of the roof of the development, despite requests to do so.
The bulk and scale of the proposal breaches the DCP density control for a block of this size.
The DCP requires planting of vegetation to minimise bulk and scale of the built form. It also requires canopy trees between the building and its front boundaries where the property faces a waterfront reserve as this does. The DA and modifications do not comply with the DCP in these respects.
The design of the building is not compatible with the design of the immediate surrounding area. It is located between Barrenjoey House, a heritage listed building, and 1100 Barrenjoey Road, a classic Palm Beach weekender, and opposite a number of classic houses.
Background - earlier 2024 Update
courtesy Palm Beach Whale Beach Association
The Section 34 Conference held in March 2024 was terminated by Commissioner Dickson and the appeal has been listed for hearing on 23-24 October 2024.
The hearing will commence on-site on 23 October 2024 at 9:30am to enable the Commissioner (who may be a new Commissioner) to view the site and surrounds and to hear from any person who wishes to address the Court. The hearing will then proceed in Court.
The applicant submitted amended plans for consideration by the Council and objectors on March 28. While the amended plans were considered to address the contentions raised by Council’s experts, advice from Geotechnical Experts retained by objectors raised issues that were of concern to Council.
As a result of these concerns, the applicant was advised that as the amended plans propose changes to the location of the building on the land and the extent of excavation, full construction plans for the excavation and basement are required.
The applicant agreed to provide the required plans however the Court would not grant the 8 week extension of the s34 conference needed for the plans to be prepared and considered by both Council and the objectors’ consultants.
As a result the s34 conference was terminated.
Council was informed by the applicant that the required plans will be provided and that they intend to amend their application to include the amended plans that were sent to interested persons on 28 March 2024.
When the requested plans were received, Council’s lawyers were instructed to make them available to the objectors’ consultants for comment.
If you wish to address the Court on the first day of the hearing (23 October on-site) would you please advise Council’s lawyers. Chris Gough of Storey & Gough Lawyers
Email: chrisgough@sglaw.com.au
Previous PON updates:
- Clear Breach Of Height Limit in DA Recommended For Approval on Old Palm Beach Fish & Chip Site + rezoning of Pittwater plans ignite renewed calls for a return of Pittwater Council - April 2023 - Issue 579
- DA Proposal for Palm Beach Fish & Chip site refused: Residents relieved but still calling for the return of Pittwater council - April 2023, Issue 580
Related
- Pittwater Environmental Heritage Group - August 2021, Issue 504
- Profiteers seek to destroy Palm Beach with yet another over the top development proposal - June 2022, Issue 542
- Over-development at Palm Beach General Store land: palm beach whale beach association for residents encourages all to attend on site hearing - July 2024, Issue 631