Peter Muller designed 'organic Architecture' - his pittwater buildings: 'kumale' + others, are great suggestions for council's ''Modern Architecture Study'' list - nominations open until june 9
Peter Neil Muller AO (3 July 1927 – 17 February 2023) was an Australian architect with works in New South Wales, Victoria, Adelaide, Bali, and Lombok, is considered part of the 'Sydney School' of architects, that included contemporaries Bill Lucas, Bruce Rickard, Neville Gruzman, Adrian Snodgrass and Ken Woolley.
As Council is currently seeking contemporary architecture stand outs in our area, those designed by Mr. Muller could form part of that list.
Peter Muller was born in Adelaide on July 3 1927. He was educated at St Peter’s College between 1943 and 1944 and then at the South Australian School of Mines and Industries and the University of Adelaide from 1945 to 1948 to gain his architectural education. He graduated with a Fellowship of the South Australian School of Mines and Industries and University of Adelaide Diploma in Applied Science in the course of Architectural Engineering.
Muller won a South Australian Travelling Scholarship in 1947 from the Architects Board of South Australia. He also received a Fulbright Travelling Scholarship in 1950, which enabled him to live in the United States of America where he studied for his Masters of Architecture at the University of Pennsylvania between 1950 and 1951 with the assistance of a University of Pennsylvania Tuition Scholarship in 1950.
Mr. Muller became an Associate of the Royal British Institute of Architects.
S.A. ARCHITECT WINS AMERICAN SCHOLARSHIP.
Mr. Peter Muller.
Mr. Peter N. Muller, of Adelaide, has been awarded an international scholarship for architecture. It was awarded by the University of Pennsylvania, and is worth the cost of tuition fees, college lodgings, and 500 dollars. Mr. Muller, who is 23, is the first Australian architect to be awarded such a scholarship. Mr. Muller graduated B.E. in architectural engineering at the University of Adelaide last year with thesis honors, and won the first S.A. architectural travelling scholarship. He will leave Sydney in the "Aorangi" to take up the scholarship for a Master of Science degree in architecture and will be away for two years. S.A. ARCHITECT WINS AMERICAN SCHOLARSHIP. (1950, August 2). Construction (Sydney, NSW : 1938 - 1954), p. 2. Retrieved from http://nla.gov.au/nla.news-article222889894
Peter Muller took an alternative design approach to the then-contemporary modern movement. He travelled and lived in many places around the world which included France, London, Bali, South Australia and Sydney. He had several influences including Adrian Snodgrass (1952), Albert Read (1954) and lastly, Frank Lloyd Wright (1952) whom only "influenced him on the Audette house at the beginning of his practice".
He began private practice in Sydney in 1952.
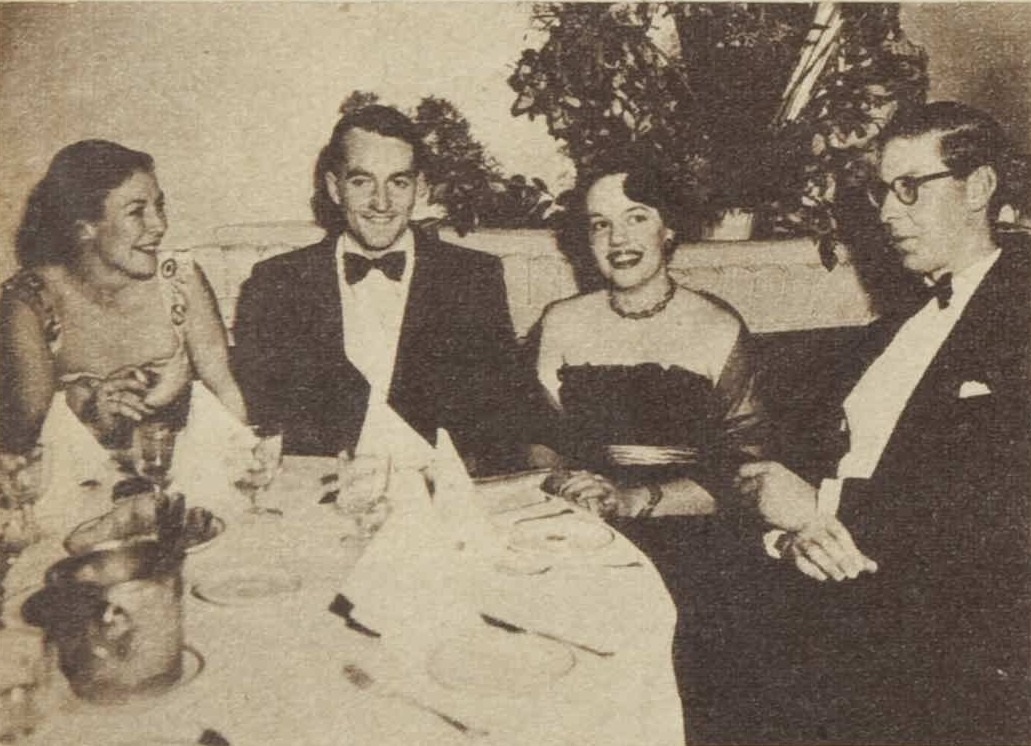
BETWEEN DANCES. Patricia Manfred (left), Peter Muller, Jennifer Purser, and Michael Bray at the Pied Piper Ball, held al Prince's in aid of the Mosman Spastic Centre. SOCIAL JOTTINGS (1953, July 8). The Australian Women's Weekly (1933 - 1982), p. 18. Retrieved from http://nla.gov.au/nla.news-article41253944
In Sydney 1953, Muller worked in his own architectural practice called 'The Office of Peter Muller'. He avoided synthetic finishes and instead used natural materials, as he felt strongly about the Australian landscape. This is reflected in many of his Sydney buildings.
Muller later moved to Marulan, New South Wales where he practiced at home in his grazing property "Glenrock". In 1962 Muller tutored at the University of New South Wales and worked as a director of the National Capital Branch of the National Capital Development Commission in Canberra from 1975 to 1977. This helped and allowed him to author 'The Esoteric Nature of Griffin’s Design for Canberra’ in 1976. Later, in 1978, he was the founding Principal of Regional Design and Research and he has acted independently from locations all around the world as a consultant for 'Peter Muller International'.
In the 2014 Australia Day Honours, Muller was appointed Officer of the Order of Australia (AO) "for distinguished service to architecture, to the adaptation and preservation of Indigenous design and construction, and to the integration of the built and environmental landscape."
In 1953, Muller married Rosemary Winn Patrick. They had three children named Peter, Suzy, and James. In 1964, they divorced and he married Carole Margaret Mason, whom he also divorced in 1991. He remarried, but three years after the death of his third wife, Helen Hayes, in 2001, he returned to Sydney and reunited with Carole.
Mr. Muller passed away peacefully on 17 February 2023, at the age of 95, with his children and grandchildren near him.
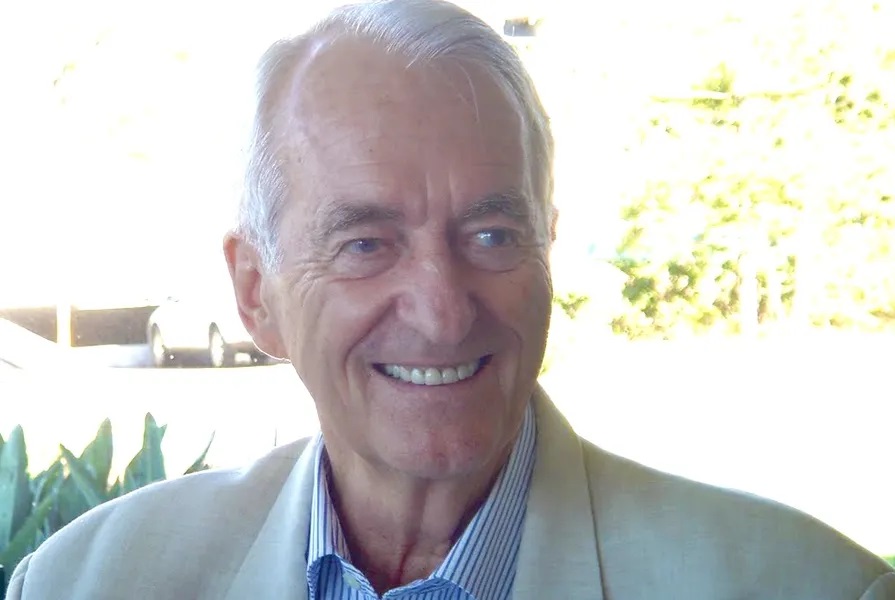
Peter Muller in his later years. Photo: Australian Institute of Architects Vale Notice.
Among his notable local projects include the home he built for himself and his family, 'Muller House' on Bynya road. This was built specifically to incorporate the local landscape;
“Basically the site determined the house [and I] threaded the architecture through the marvellous 200 year old Angophora tree.” - Peter Muller “That house taught me how to respond to the site.”
As one of THE proponents of what was then described as 'Organic Architecture' Mr. Muller, then in his 30's, stated in a December 1955 Editorial:
EDITORIAL
Religions exist to assist Man in his search for Truth. Art is the outward expression of Man’s comprehension of this truth. The very simplicity of this Truth causes the Great Confusion.
This Truth exists for all time it belongs not only to Man, but to Eternity.
Only Man, with his power of comprehension and his individual ability for expression, can give this Truth a place in time in History.
Realising this, we expose the hypocrite who hides behind the security of fashion, the sensationalist who, by striving to be different, exercises nothing more than his imagination, and the ultra-modernist who, by proudly dismissing Historical Art as being tawdry and “old-fashioned,” to be nothing more than an insensitive charlatan who has misunderstood the purpose of Art.
Be ashamed of imitation.
Be not ashamed to be influenced by works of art. They may lead to an earlier understanding of the principles and so release us even from this influence.
What then is this Great Truth? The lazy mind expects to find the answer to this Question laid out neatly in front of him in written form.
Words are completely inadequate for the purpose. The Truth is a spiritual thing which must be discovered by individual experiences. The answer is laid out neatly in front of us in the form of many exciting experiences in Nature.
This has been told to us for thousands of years, yet why do we still not heed?
Find the man who searches for the true function in Nature. Find the man who then seeks to understand how this function is expressed.
Find this man in yourself, for herein is contained the substance by which, with energetic seeking and devoted humility, the Truth may be realised in all its great simplicity.
To express your individual comprehension of the Truth is now clearly a non-intellectual process, for it has become an instinctive awareness of Reality.
“Creative reality,” “alert passivity” and “choiceless awareness” will now have a real meaning.
Peter Muller
EDITORIAL, Architecture and arts. No. 28 (December 1955). Retrieved from http://nla.gov.au/nla.obj-3140593575
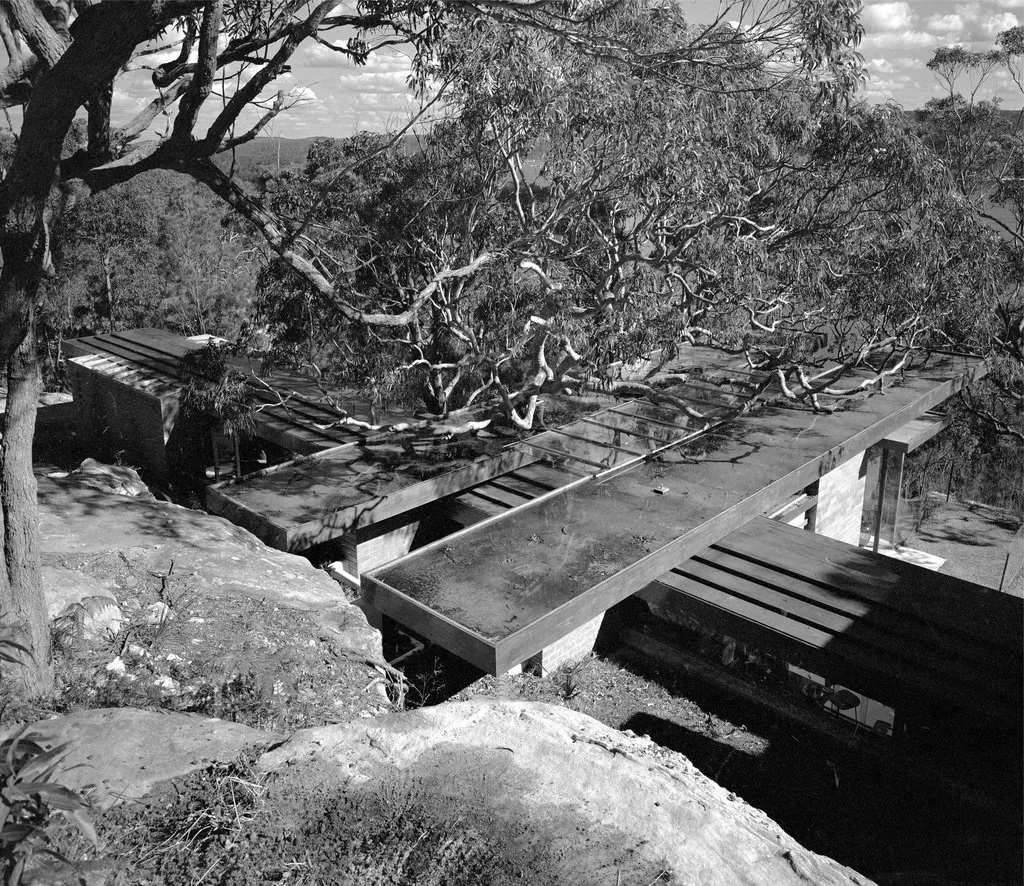
Muller House, Whale-Beach in 1954. Photo: Max Dupain Photographer
Even the colours chosen were to blend the home into and be part of its landscape. Since modified, Mr. Muller noted this had ruined what the intent was. Muller had written that ...
house [has been] totally ruined over time by insensitive alterations and additions ... including the removal of the magnificent 200 year old Angophora gum tree to make way for an additional room.
The grey brickwork and natural timber fascias throughout have been painted white....a disaster. The whole colouring of the house originally co-ordinated with the natural bush setting.
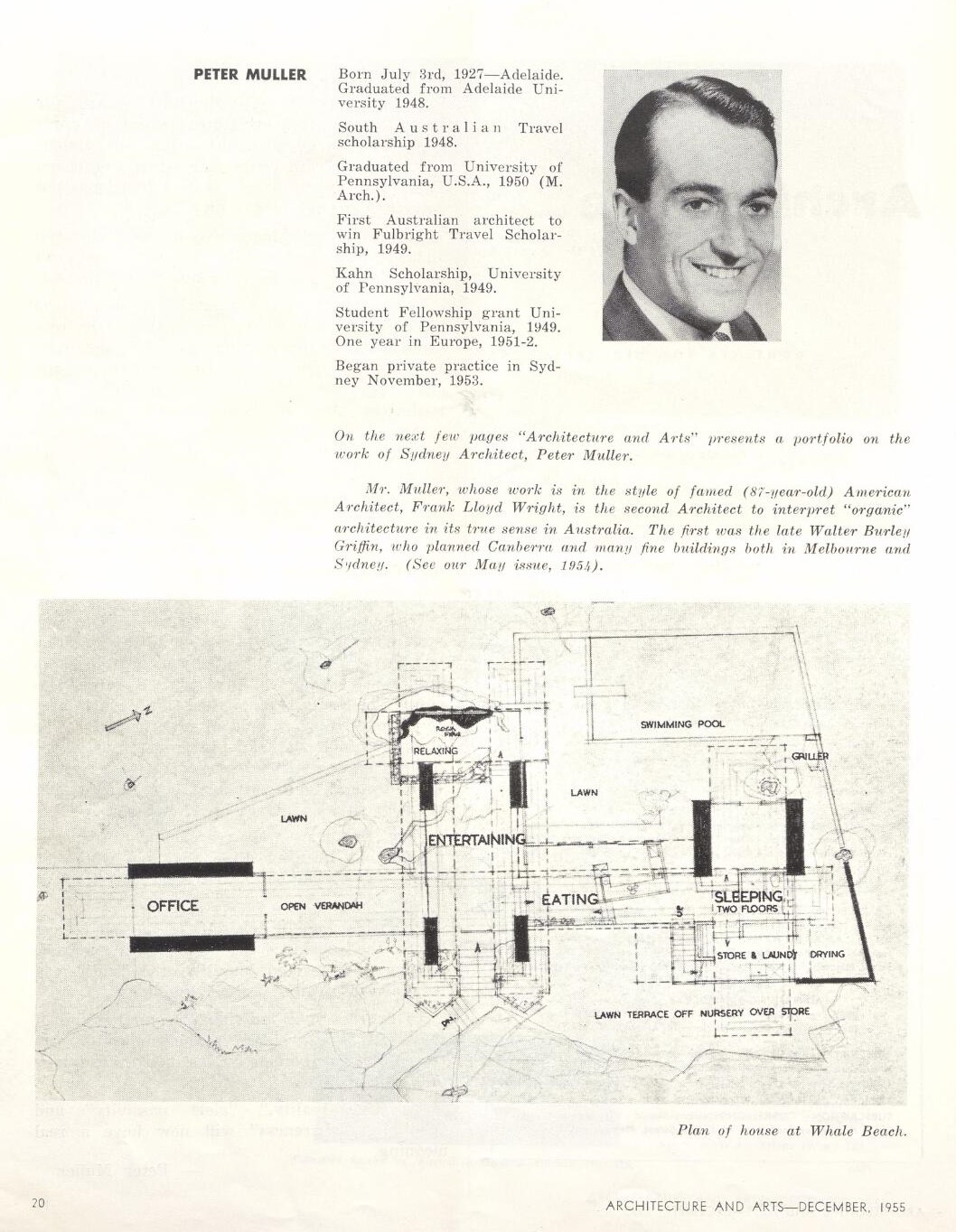
(1955). PETER MULLER, Architecture and arts Retrieved from http://nla.gov.au/nla.obj-3140593606
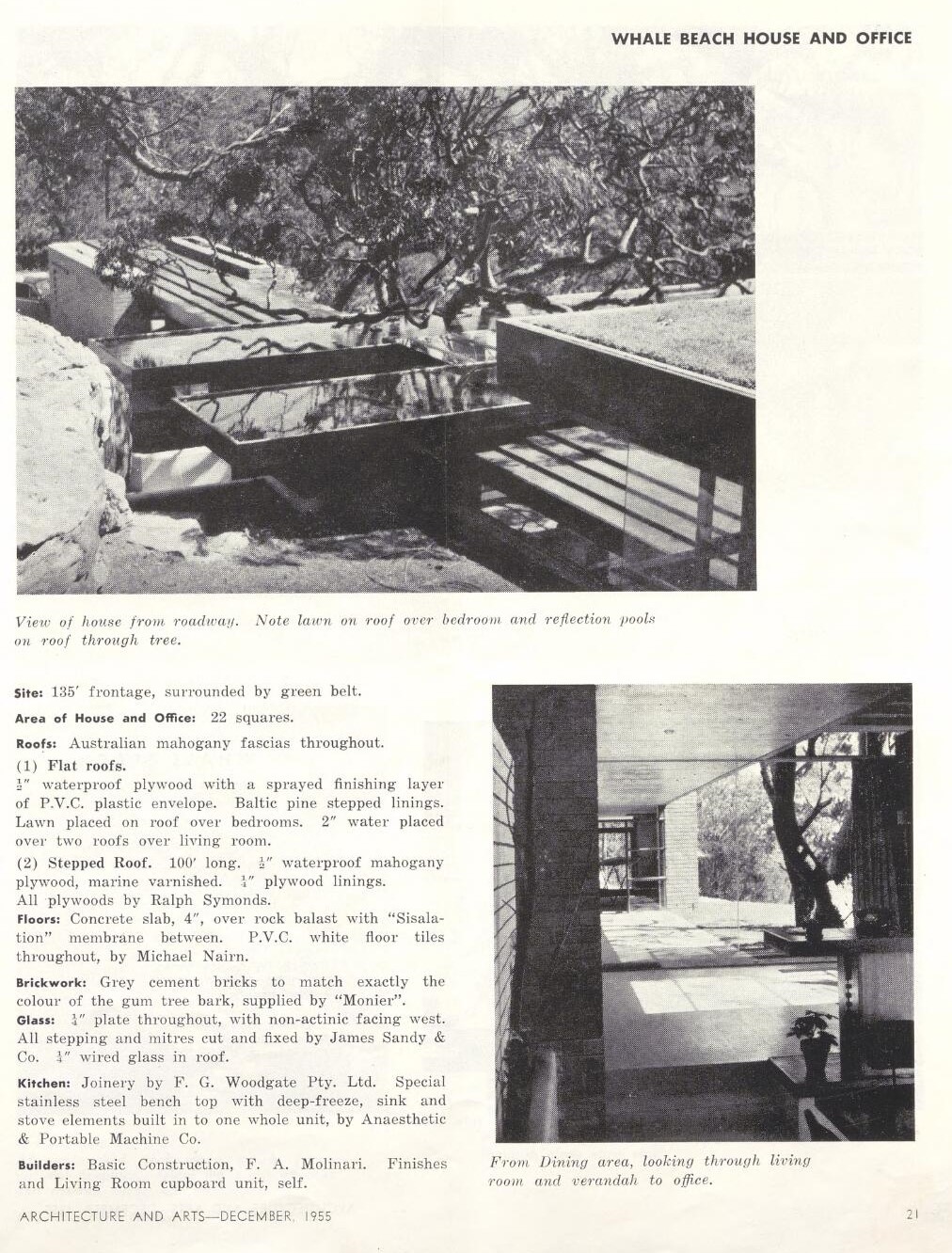
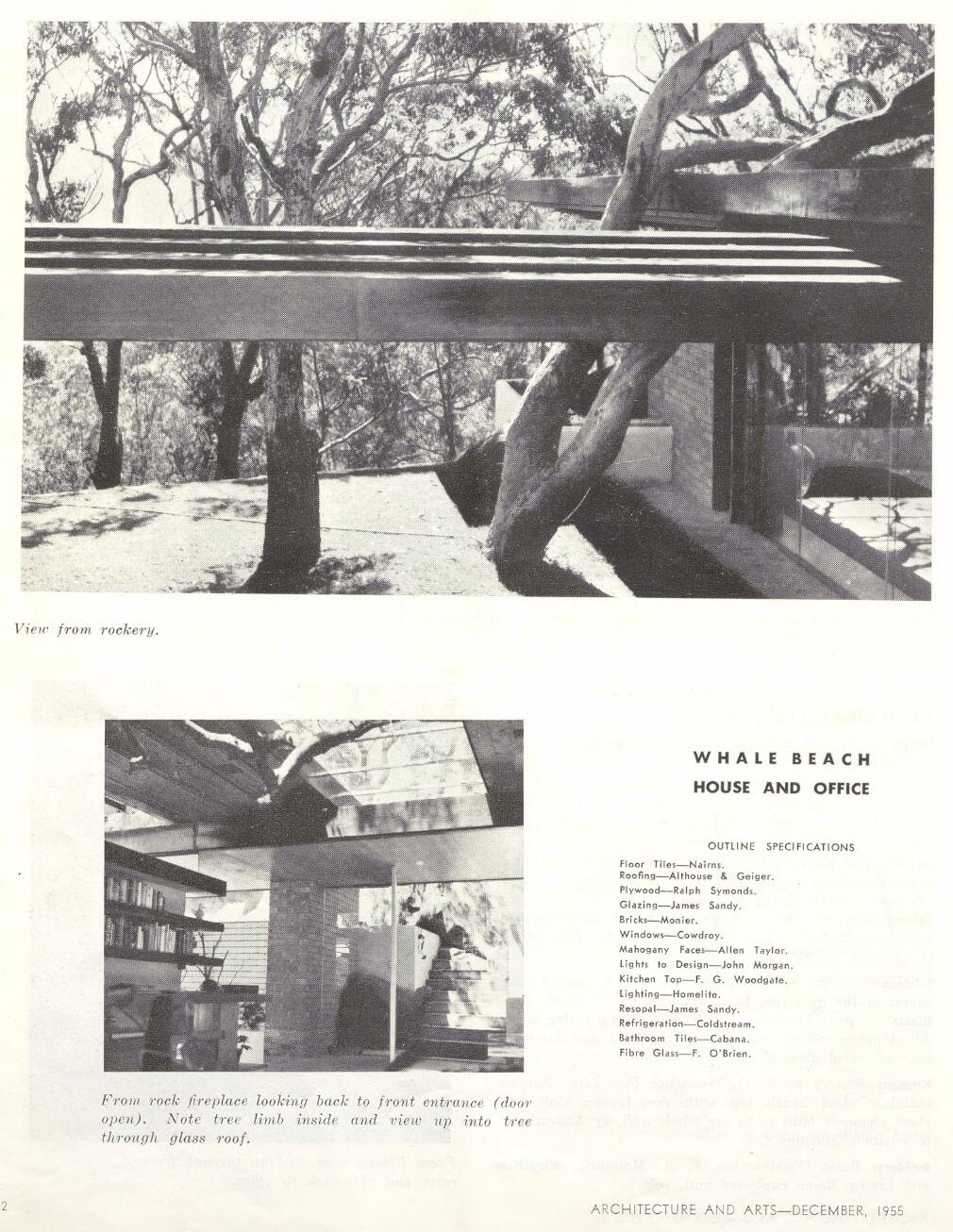
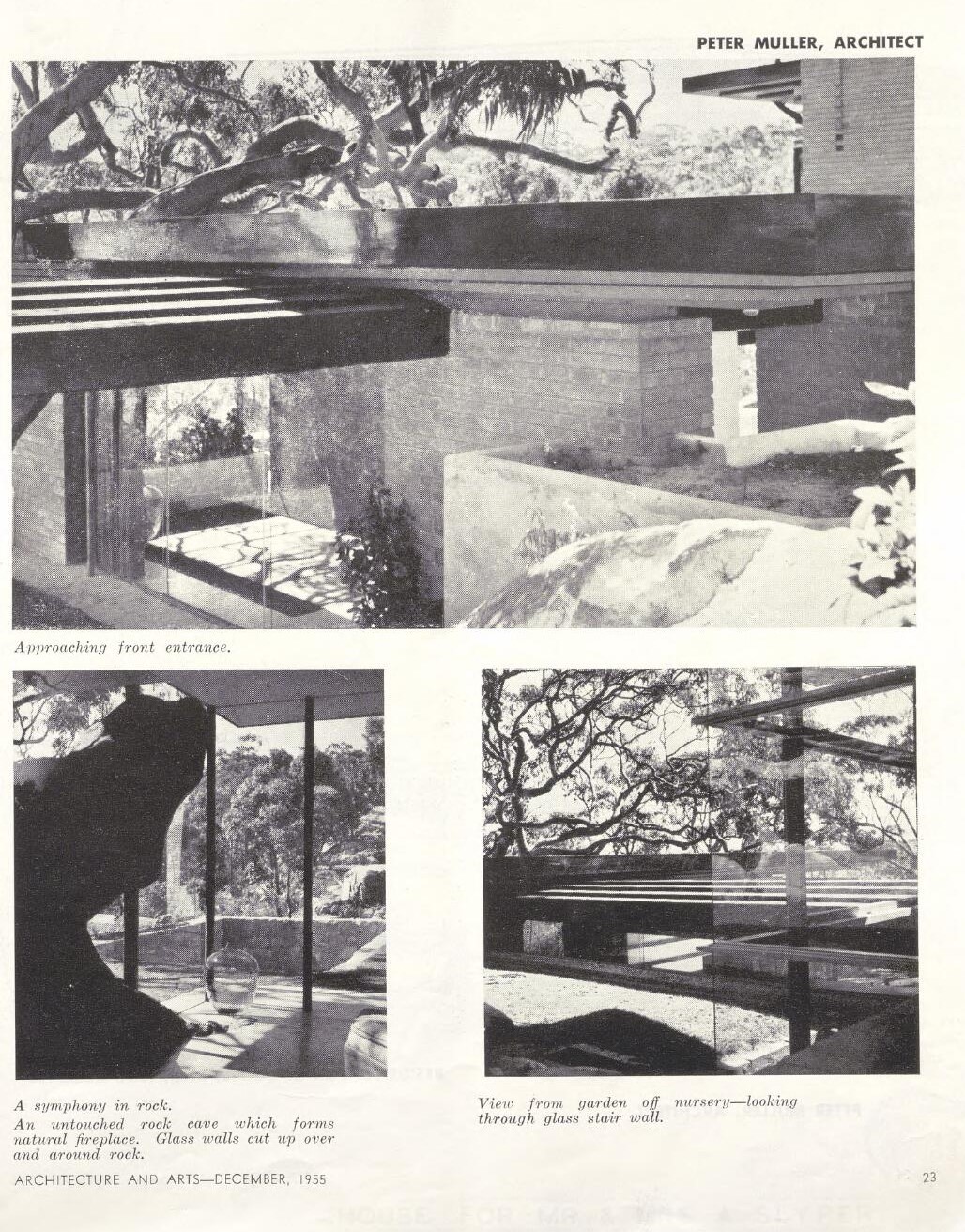
(1955 - December - Issue Number 28). WHALE BEACH HOUSE AND OFFICE, Architecture and arts Retrieved from http://nla.gov.au/nla.obj-3140593633
Directly beside this house, the Muller home, was one he designed for the Walcotts which was awarded 'House of the Year' in 1957. The feature on this home describes:
The House of the Year for Mr. and Mrs. T. Walcott at Whale Beach, is an excellent example of modern Australian architecture, where landscape and building are in complete harmony. In this house Mr. Muller has used his building materials as a painter uses his paint, where all elements are related.
While Mr. Muller’s design of the House of the Year uses principles of design originally laid down by Frank Lloyd Wright, the house itself has many strikingly original features, both in plan and elevation. The house is most suited for Australian conditions.
Generally, the Walcott house was divided into two separate parts, connected only by a covered walk. It was designed as a holiday house with the minimum of house-work. The two distinct units of living give a definite holiday atmosphere. Separating the sleeping quarters completely from the noise of entertaining and general living. Each has a feeling of being surrounded by garden.
The living room block is one large room with a cunningly designed kitchen alcove, which, even though fully exposed to the main room, is not obviously a kitchen. The deep-freeze and frig, units are built into timber cupboards. The oven and stove is also built into separate semi-concealed units. Book shelves from the main area extend across into the alcove, making the division still less obvious. The dining table is built into this kitchen unit and cantilevers into the main room area, forming the only division between the two areas. A “cosy-corner” has been made by setting down one corner of the main area 1 ft. 6 in. below the general floor level, and building-in seats around an open fireplace. Apart from the solid wall enclosure behind the fireplace the walls of the main area is of glass, which slides back into cavity walls and opens out into a covered barbecue fireplace and a garden terrace with magnificent Pittwater views.
The bedroom block (being the other separate unit) contains three double bedrooms (two of which contain staggered bunks), a children’s play-area-cum-lobby and two separate toilet rooms.
The roof was factory constructed of glued plywood panels top and bottom to 5 in. x 1 in. Oregon joists at 21 in. centres. Each panel finished a standard 7 ft. x 14 in., and when bolted into position would span the 14 ft. dimension. Normal flat roof construction would require 8 in. x 2 in. joists at 18 in. centres. The whole roof, plus ceilings, were erected in two days, the ceilings of coachwood ply being pre-polished in the factory. The ceiling and deck have been used as a stressed skin.
These panels, over 14 ft. showed only 1/16th inch deflection with 12 men standing in the middle.
The sloping walls of the bedroom block increased the area of the rooms without adding to the floor dimensions. Clearstory lighting used throughout:
(a) Reduces the scale of house to a more human level (impossible with the conventional 9 ft. uniform ceilings). Lower ceilings are at 7 ft. 4 in.
(b) Reduces the sense of being enclosed, yet maintains enclosure and privacy.
(c) Is narrow enough to ensure that sun penetration is controlled.
(d) Gives perfect cross ventilation at ceiling level (where it is really required) in hot weather.
(e) Provides lower level concealed lighting behind the continuous pelmets at the 7 ft. 4 in. height. All lighting is from this level only, direct concealed and adjustable spotlights are built into this lower ceiling for work areas and reading. Floodlights in the trees light outside terraces and garden, thus keeping insects outside (like moonlight). The continuous pelmets have made electrical wiring readily available for any repairs or extensions.
No paint has been used on the job. Natural materials only have been used and left in their own state. Clear plastic varnish was used throughout, inside and out, to protect all timber panelling and boarding. As in nature, colour is injected into the overall scheme as accents (in the form of furnishings, cushions, etc.).
A small, shallow paddling pond (with stepping stones) has been so placed to reflect light onto the living room ceiling from the sun, thus creating a suitable sense of movement in the house.
The site faced due west into the magnificent views.
The long, low outside roof, which extends from the glass walls of the living room across a paved area to the barbecue fireplace, was so placed in relation to the house as to give the equivalent shadow protection of a 16 ft. eaves overhang, yet frame the view. HOUSE OF THE YEAR, Architecture and arts. No. 45 (May 1957) Retrieved from http://nla.gov.au/nla.obj-3144480004
The accompanying images from that House of the Year feature, which included the home being the Front Cover/Page, also include a Harry Seidler house at Newport among those that were nominated and became finalists:
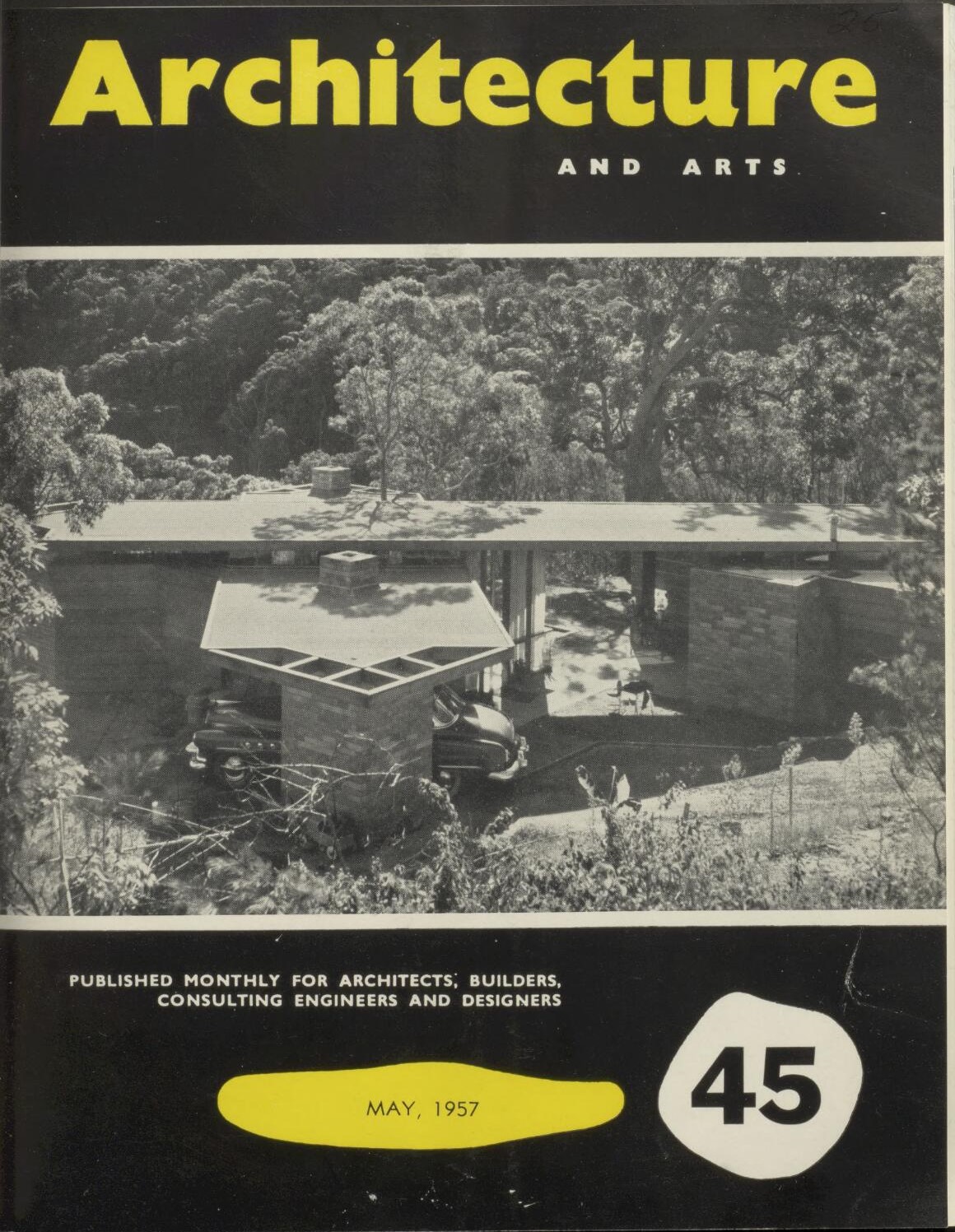
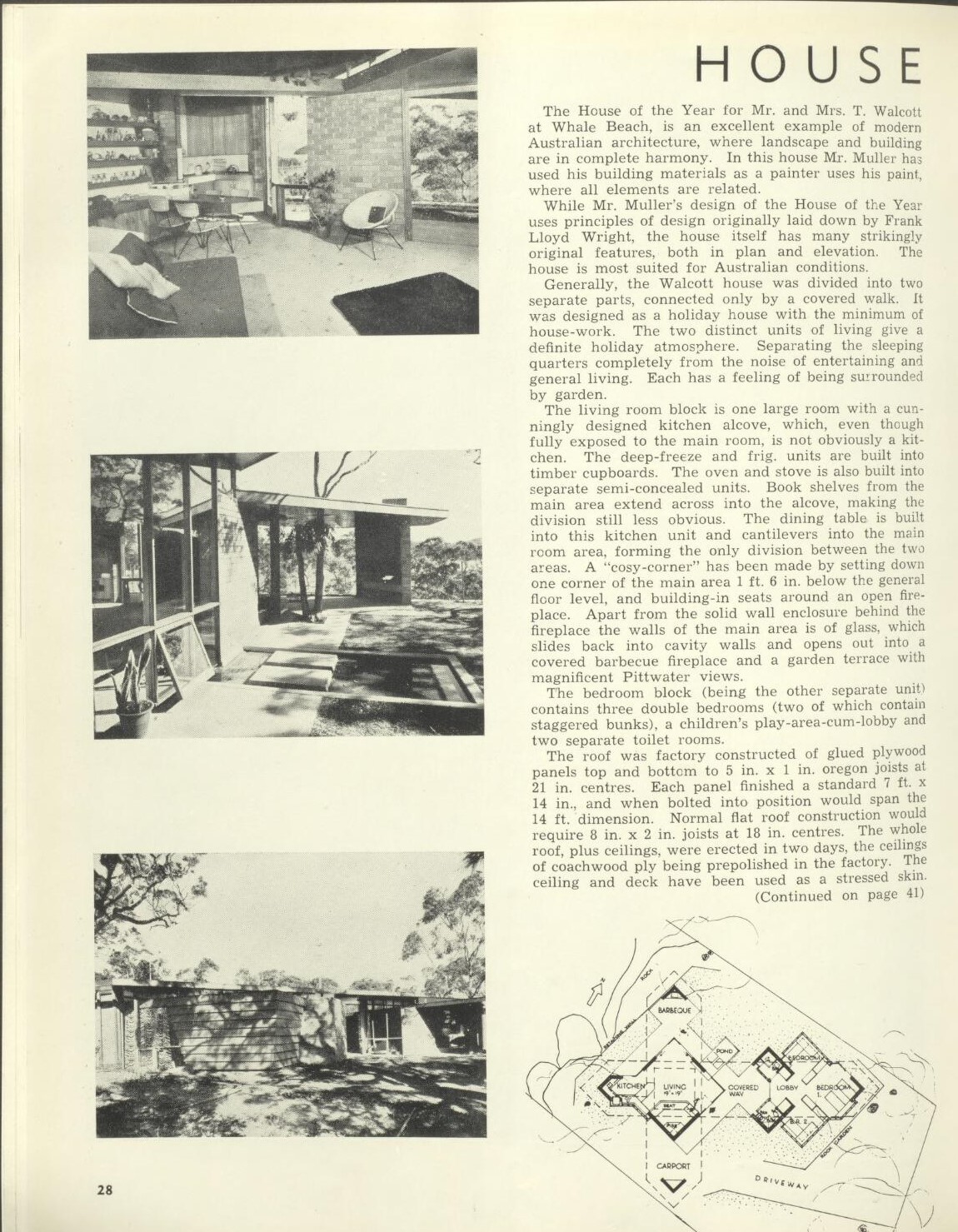
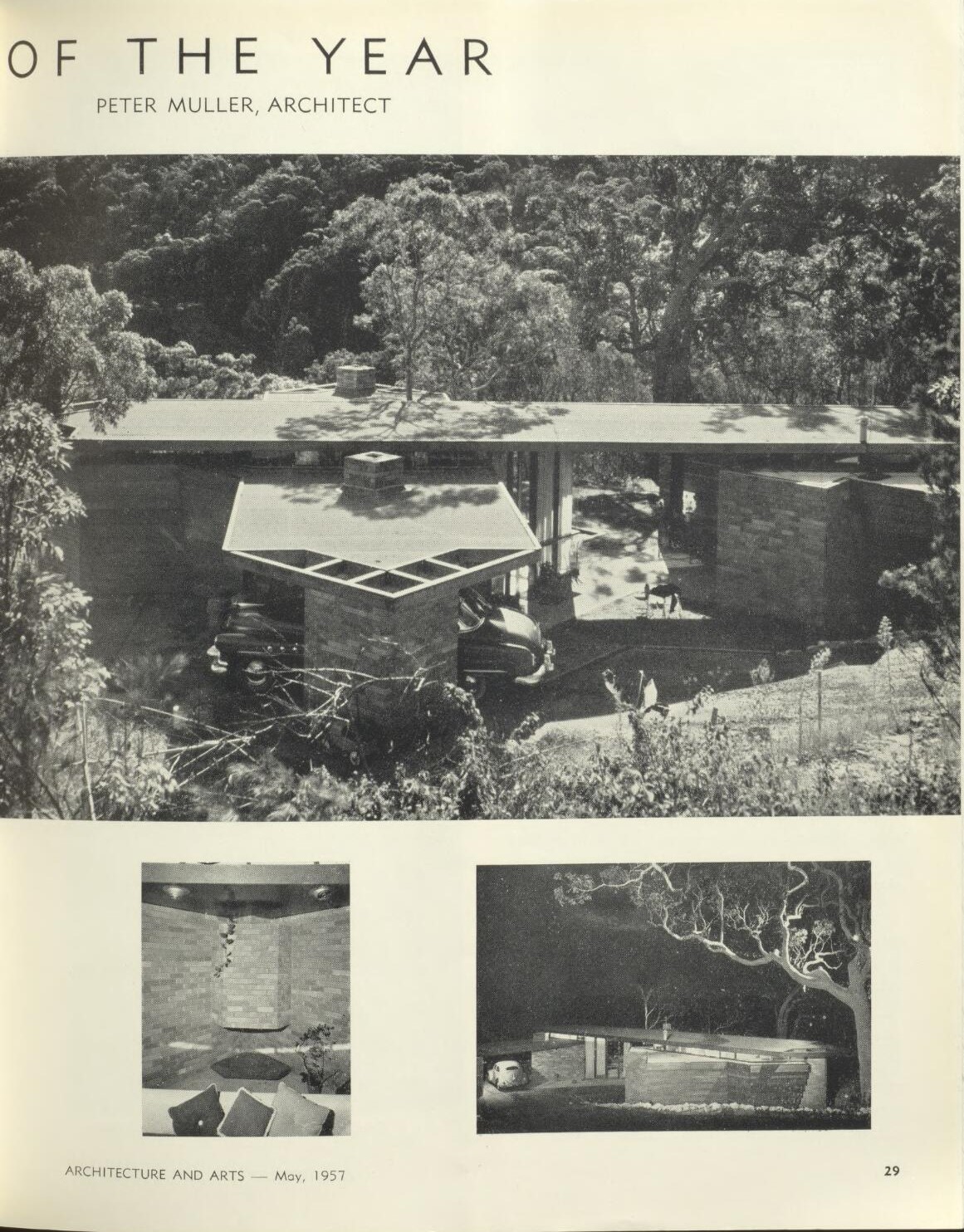
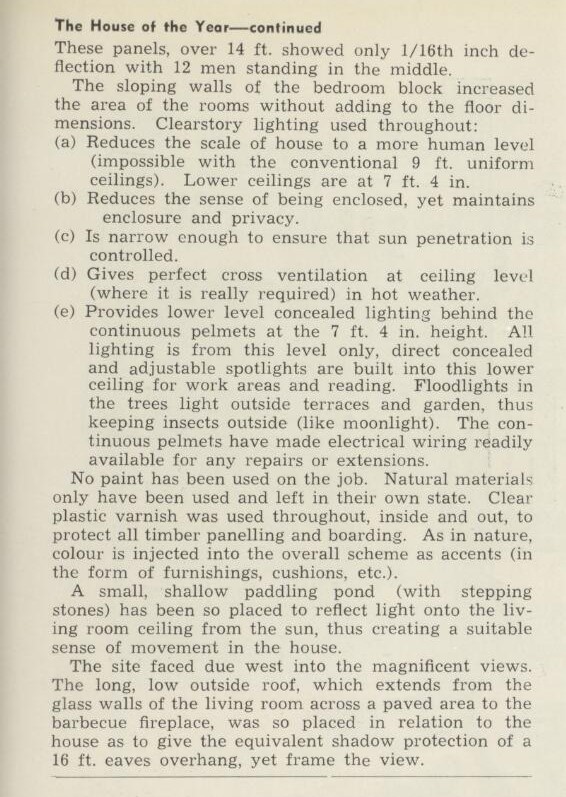
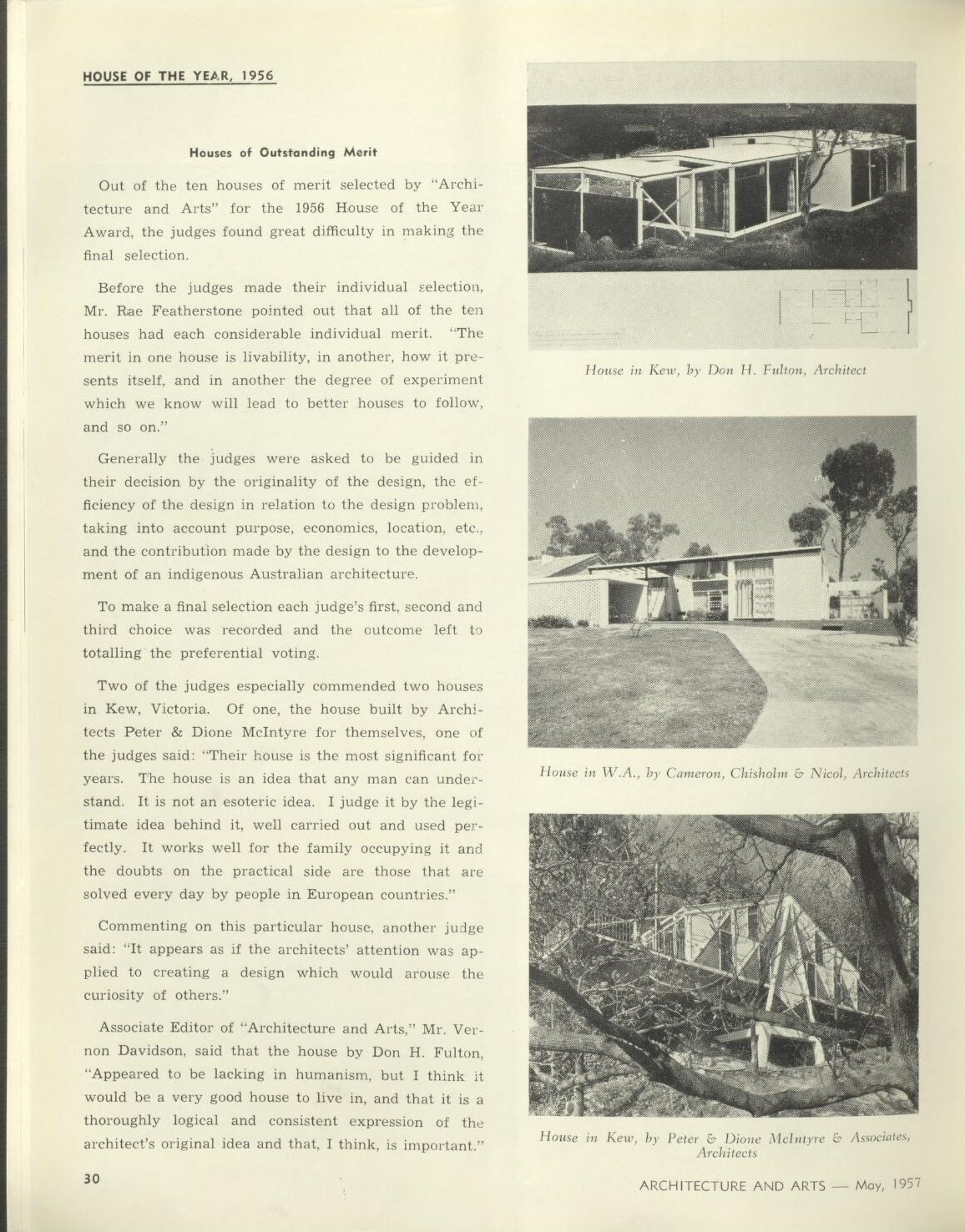
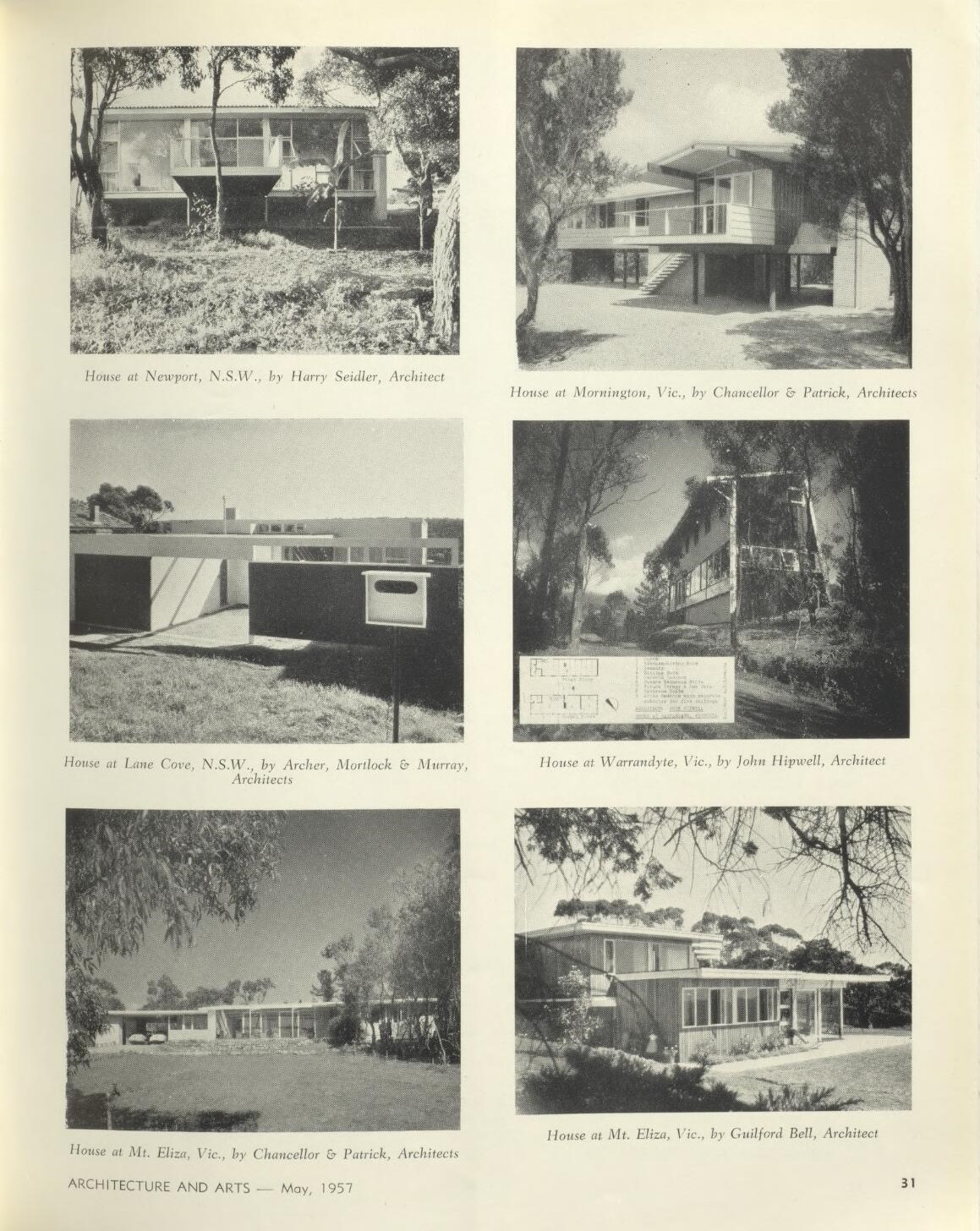
HOUSE OF THE YEAR, Architecture and arts. No. 45 (May 1957) Retrieved from http://nla.gov.au/nla.obj-3144480004
The following month, June 1957, features two more of his designs:
HOUSE AT POINT PIPER, N.S.W.
By Peter Muller
Architect
For Mr. & Mrs. Walter McGrath, Jnr.
These two residential buildings by Sydney architect Peter Muller, Australia’s main exponent of Organic architecture, are currently under construction in Sydney.
The house shown above has two main elements on each side of an open garden court and swimming pool connected by a gallery. There are five bedrooms over the garage on the left, with the main living facilities and master bedrooms on the right.
The flat building (right) has eight flats arranged around a circular plan and three horizontal rings for sun protection per floor, which will give the building “a strong and unusual sense of scale.”
BLOCK OF 8 FLATS AT COOGEE. N.S.W. IN THREE FLOORS
Peter Muller, Architect
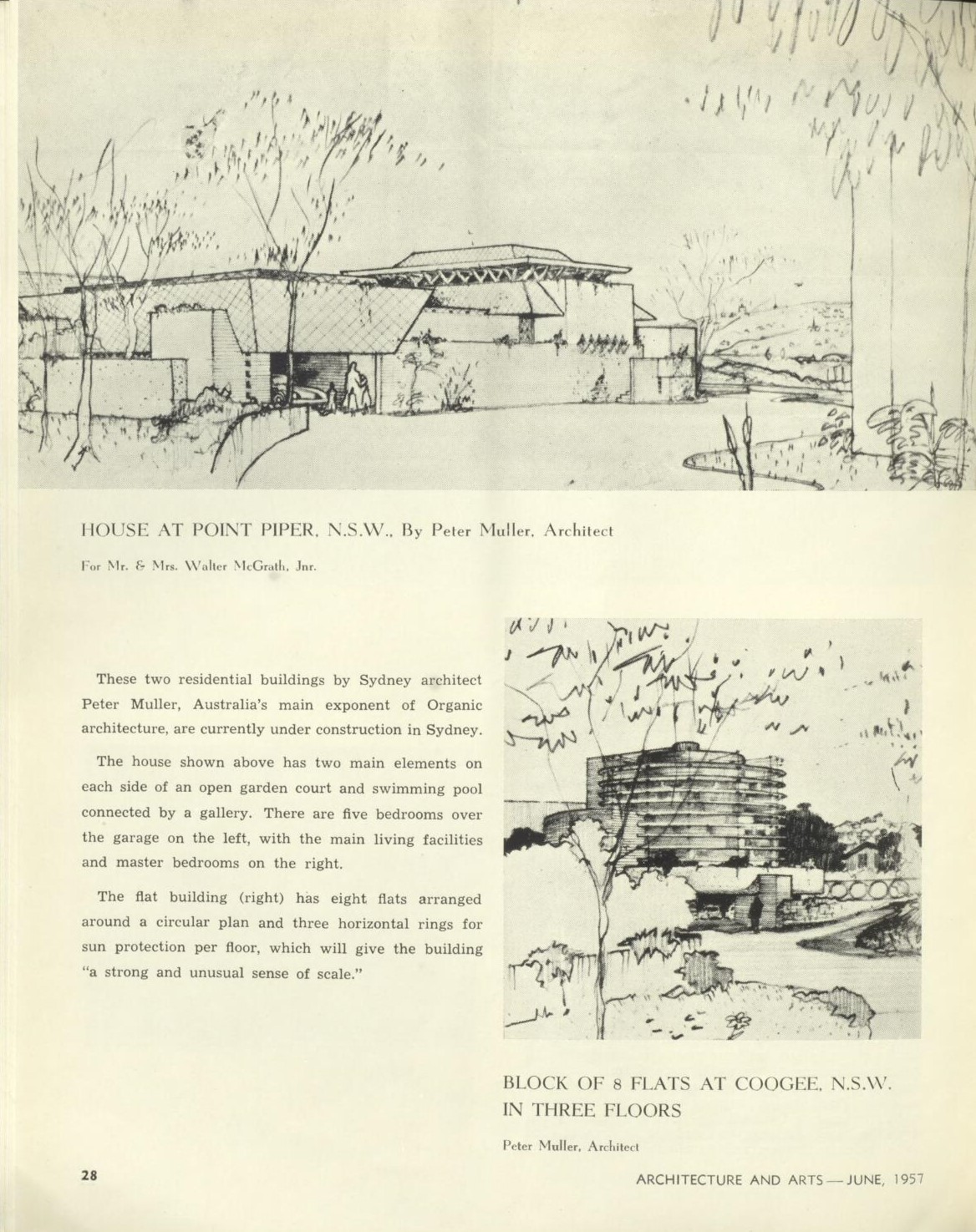
Architecture and arts. No. 46 (June 1957). Retrieved from http://nla.gov.au/nla.obj-3143337255
In 1955 he began drawings for the Richardson home 'Kumale' on Barrenjoey road, Palm Beach - which is certainly one of his most notable and celebrated works. Designed while he was still a Whale Beach resident, 'Kumale' was built as a holiday home for Mervyn 'Victor' Richardson, inventor of the Victa lawn mower.
The same December 1955 Issue of Architecture and arts shares his sketches and some floor plan drawings of then for that home and others - it should be noted that the 'A Suburban Hotel' design was for a premises at Mona Vale - Bayview, on the 'Centenary Estate' which a then company claimed Warringah Shire Council was in partner with them to develop - and which had seen the wholesale resumption of residents land to forward. The Walcott home drawings shown here was built at 40 Bynya road, as was the Nicholson home at Angophora Crescent in Forestville, and completed in 1957:
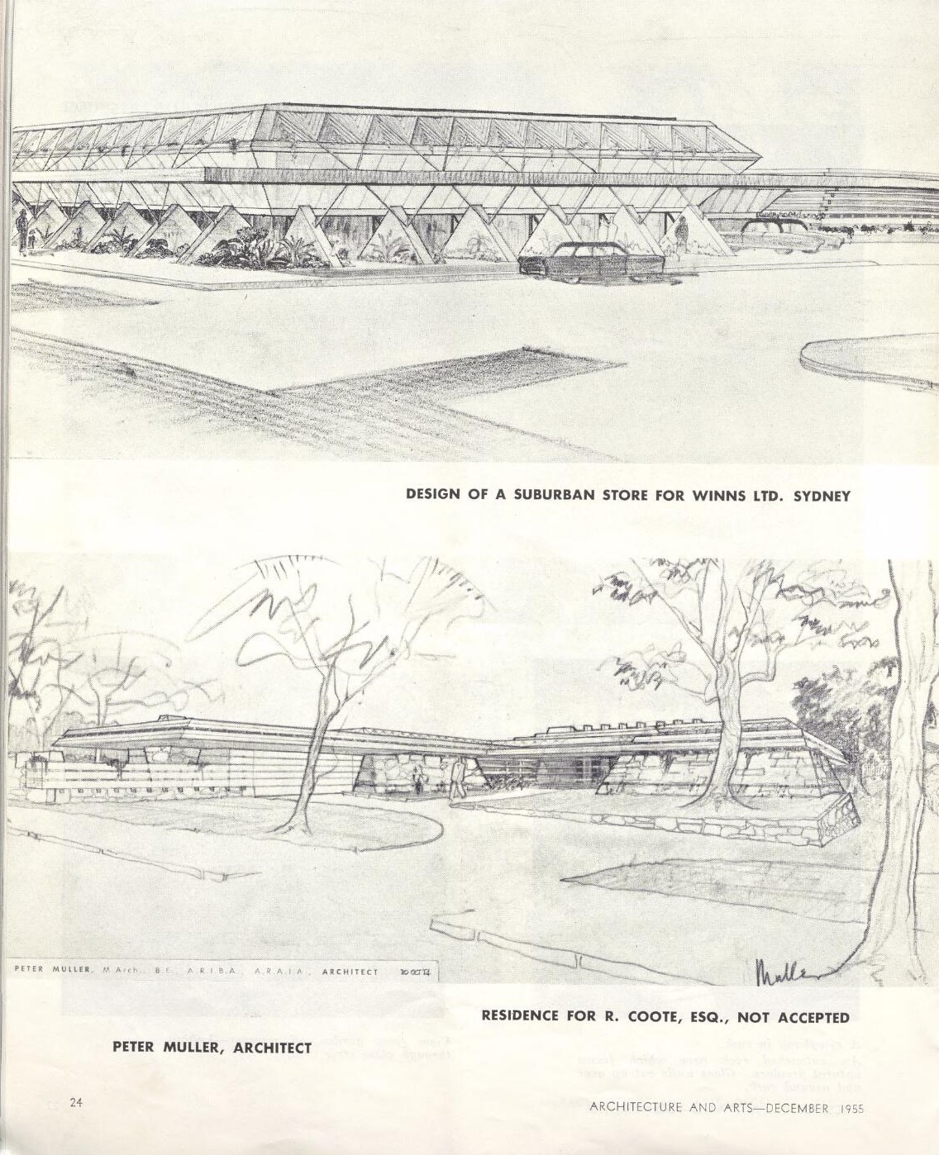
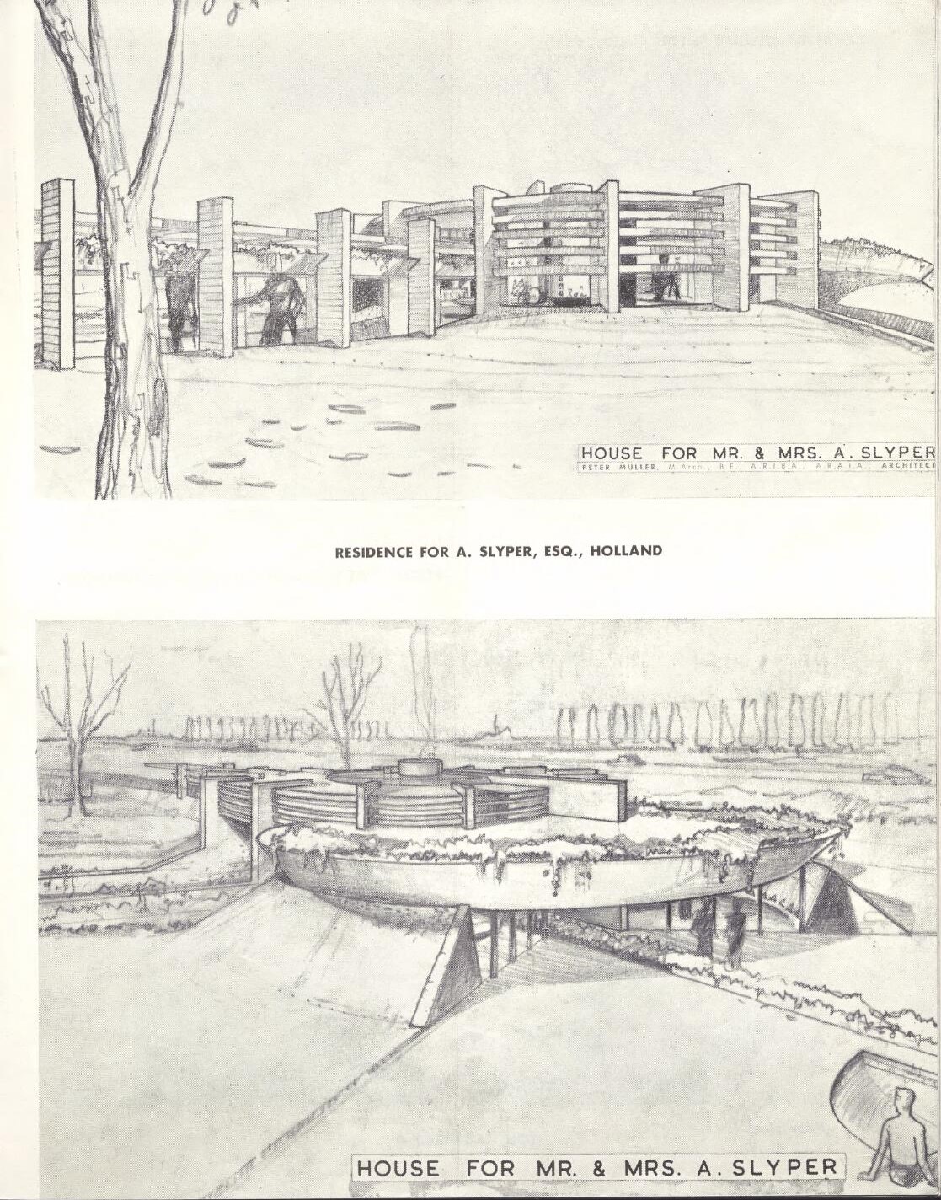
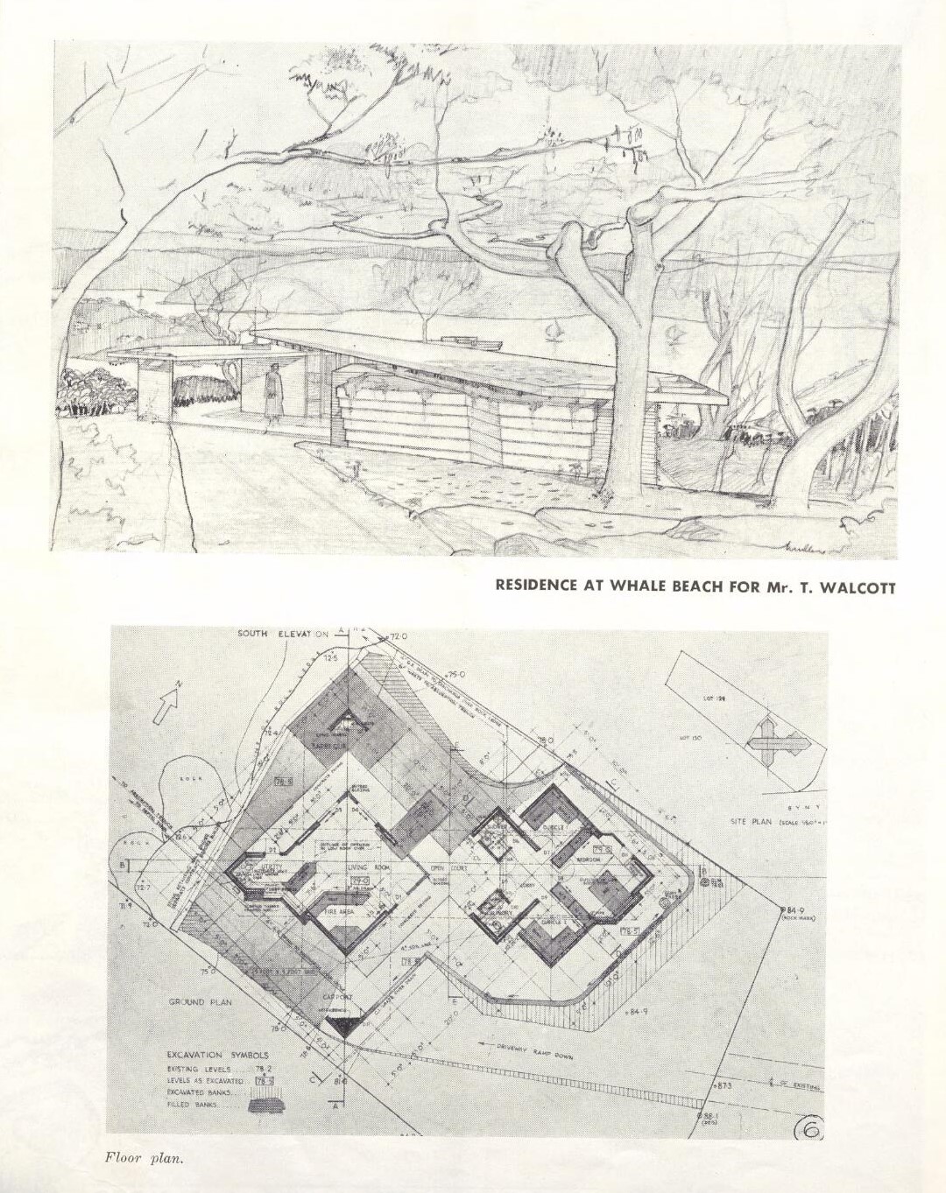
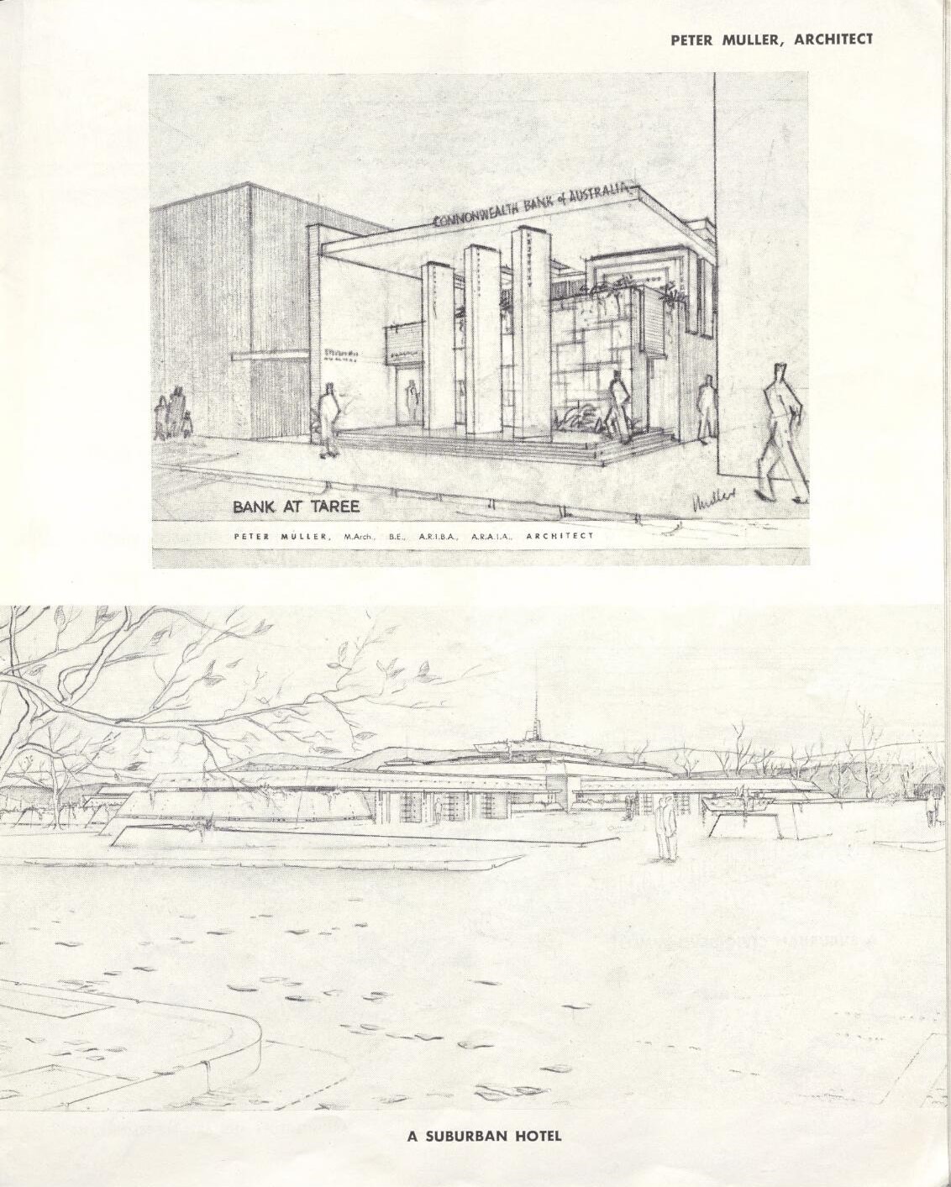
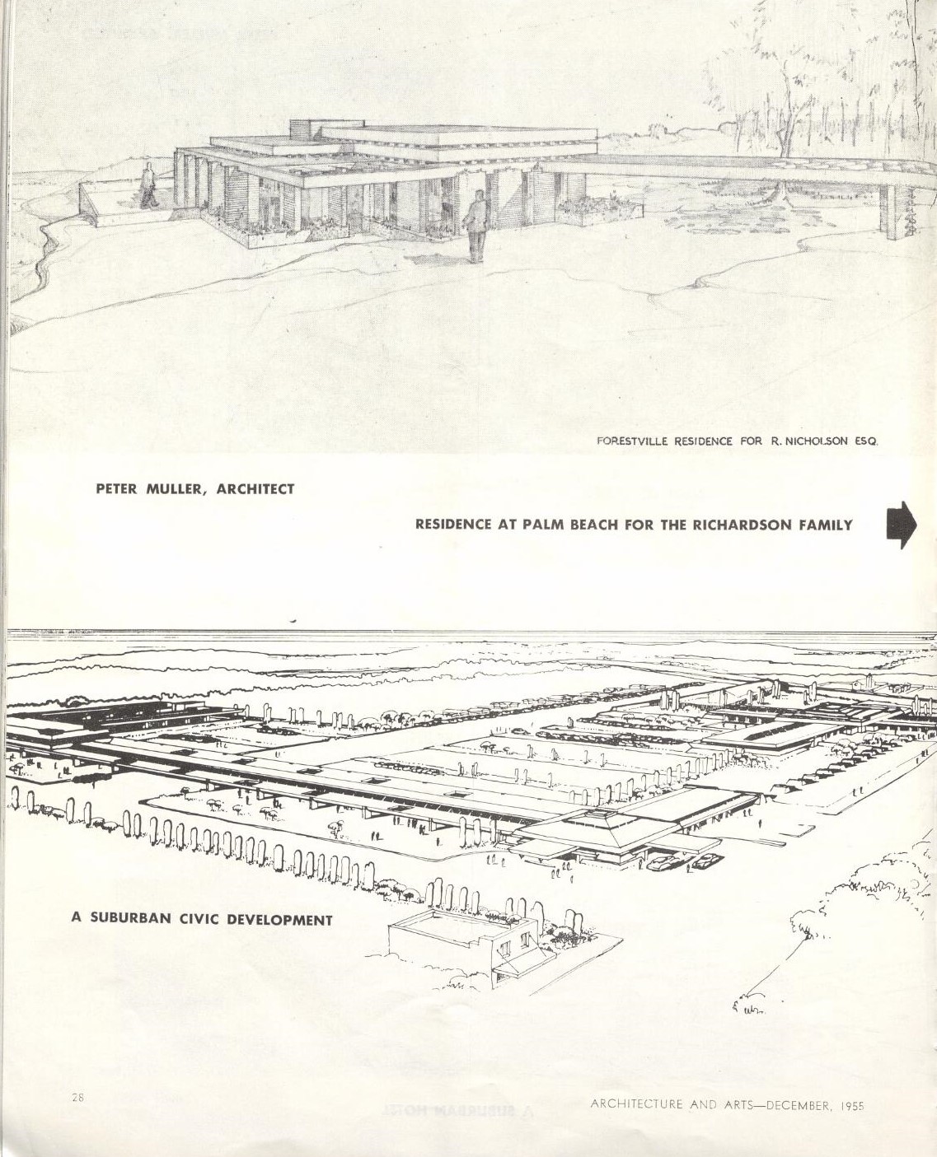
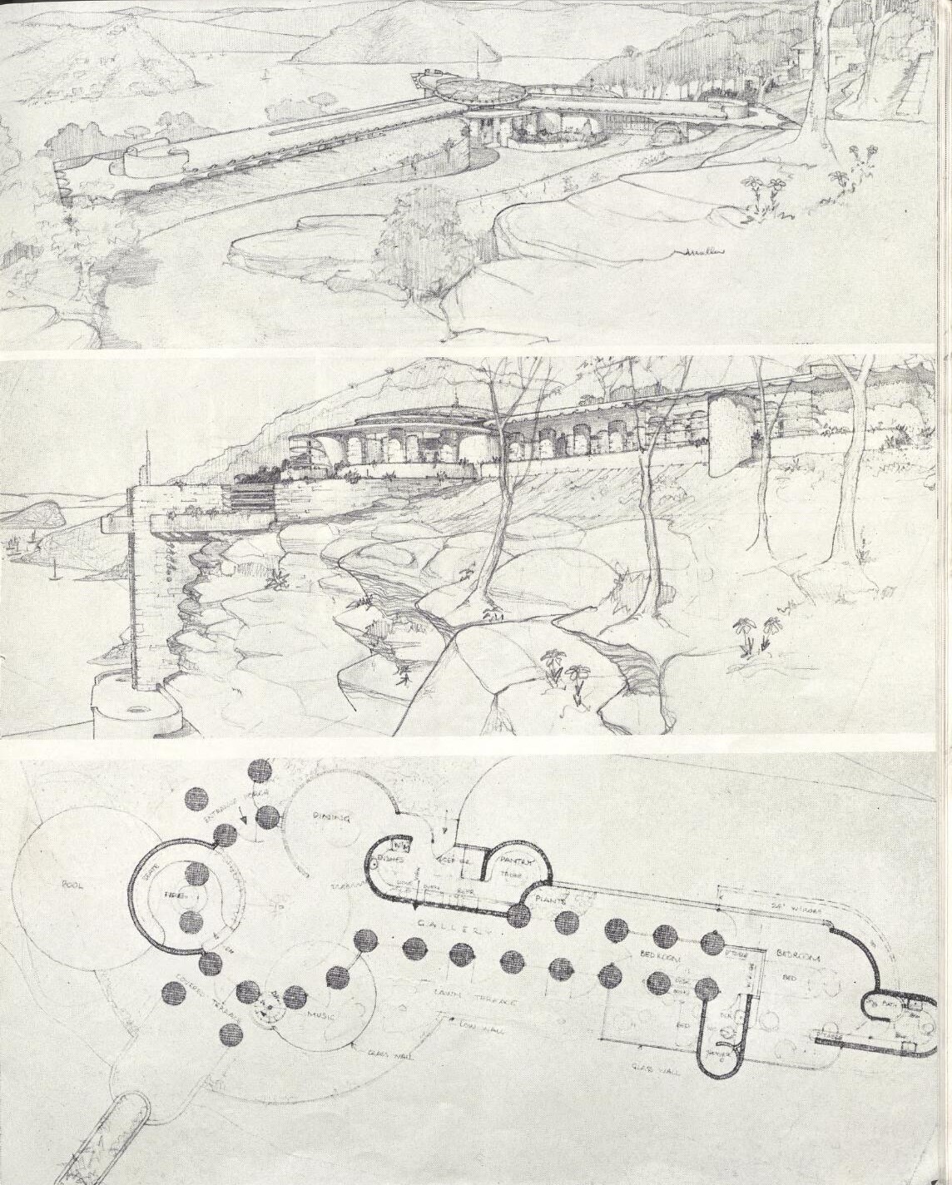
Richardson Home - sketches and floor plan above. (1955). PETER MULLER, ARCHITECT, Architecture and arts Retrieved from http://nla.gov.au/nla.obj-3140593698
Completed in 1956, the “Richardson House” is unlike any other Sydney house of the period. Peter Muller’s architectural concept for the Richardson house, as with all his designs, began with the site; a small precipitous slice of bushland between Barrenjoey Road and Pittwater with extensive views.
In Muller’s words: “It was a completely bald, empty, rocky ledge that faced west straight into deep water”. The house was sited on the edge of the cliff face, some seven metres below the road and 15 metres above the water.
“So it’s perched there like a crag on a rock”. - Peter Muller
The dominant features of this completely crafted building are the cylindrical piers and the shallow translucent dome that originally capped the foyer of the living area. The detailing of the dome was inspired by the image of “the inside of a sea urchin held to the eye and into the sun”.
The dome, originally surrounded by a six-inch deep concrete dish full of water which reflected the sky and trees, was designed this way to blend with the distant view of Pittwater whilst providing thermal insulation.
The 2200mm (7’4”) high perimeter columns we/are made of specially manufactured concrete brick, originally left in their natural grey coloured state. It was intended that these columns frame the magnificent, panoramic harbour view, breaking it up into a series of “scrolls”. The interpenetrating volumes within the house allow the framed views of Pittwater to unfold gradually as one progresses from one space to the next, with the inhabitant experiencing a continual opening and closing of vistas and glimpses to the outside. Mitred glass corner windows are used in the bedrooms. Consequently, although the 2 bedroom house is not large in terms of floor area, the appearance of voluminous space seems real.
Floors: Reinforced concrete slabs. Walls: Double skin (cavity) brick walls.
A magazine article from 1958, using images by Peter Muller, describes the premises and also records the boathouse at the side had not yet been built. This semicircular concrete boatshed later housed a small float plane and his boat, and has been completed by 1966 when it and his boat features in photographs taken for when the premises was placed on the market.
That May 1958 edition of Architecture and arts featured 'Kumale' on its cover. The text accompanying the images describes
Luxury House at Palm Beach, N.S.W.
Peter Muller Architect
ALL OF PETER MULLER’S HOUSES, large or small, revolve around a central foyer which, to the conventional planner, may seem wasteful. The foyer has in fact replaced the formal living room and has become an unfurnished circulation area which has proved Io be useful for large-scale entertaining.
In this luxury house for the Richardson family, we see the foyer as a large dais suspended within a row of surrounding columns each of 3 ft. 3 in. diameter. From this dais the observer may look through the columns to the outside views or down into any of the three main living sections which are: fire-study, music and dining areas. These are basically circular solid forms placed at the extremities of an equilateral triangle.
Intimate human scale is introduced by the columns (7 ft. 4 in.) and a deep upcurving concrete fascia around the foyer at the same height.
The foyer is capped overhead by a 25 ft. diameter solid moulded translucent fibre glass dome into which have been worked small accepts of light, similar to the inside of a sea urchin held to the eye and into the sun.
The three solid cylindrical forms previously mentioned carry a 6 in. deep concrete dish full of water, from which springs the plastic dome. Large horizontal roof planes radiate from this central core, to serve the main bedrooms and the three-carport.
The circular swimming pool runs into the house proper, and the double rows of columns extend to the floor of the pool through six feet of water. A small bridge connecting the music and dining areas is suspended between these columns, over the pool.
There are four bedrooms and two bathrooms on two floor levels in the tower, each floor being serviced by a lift which also drops 45 ft. from the main floor level down to the boat- house (not built) . The refrigerator, deep freeze, stoves, washing machines are tailor-made to be completely integrated and concealed within a tidy arrangement of polished timber cupboards.
The house is completely air-conditioned, and great retaining walls, some 25 ft. high, will hold lawn terraces and relate the house forms more directly to the rocky and wooded landscape. Luxury House at Palm Beach, N.S.W., Architecture and arts. No. 57 (May 1958). Retrieved from http://nla.gov.au/nla.obj-3152516820
The full feature:
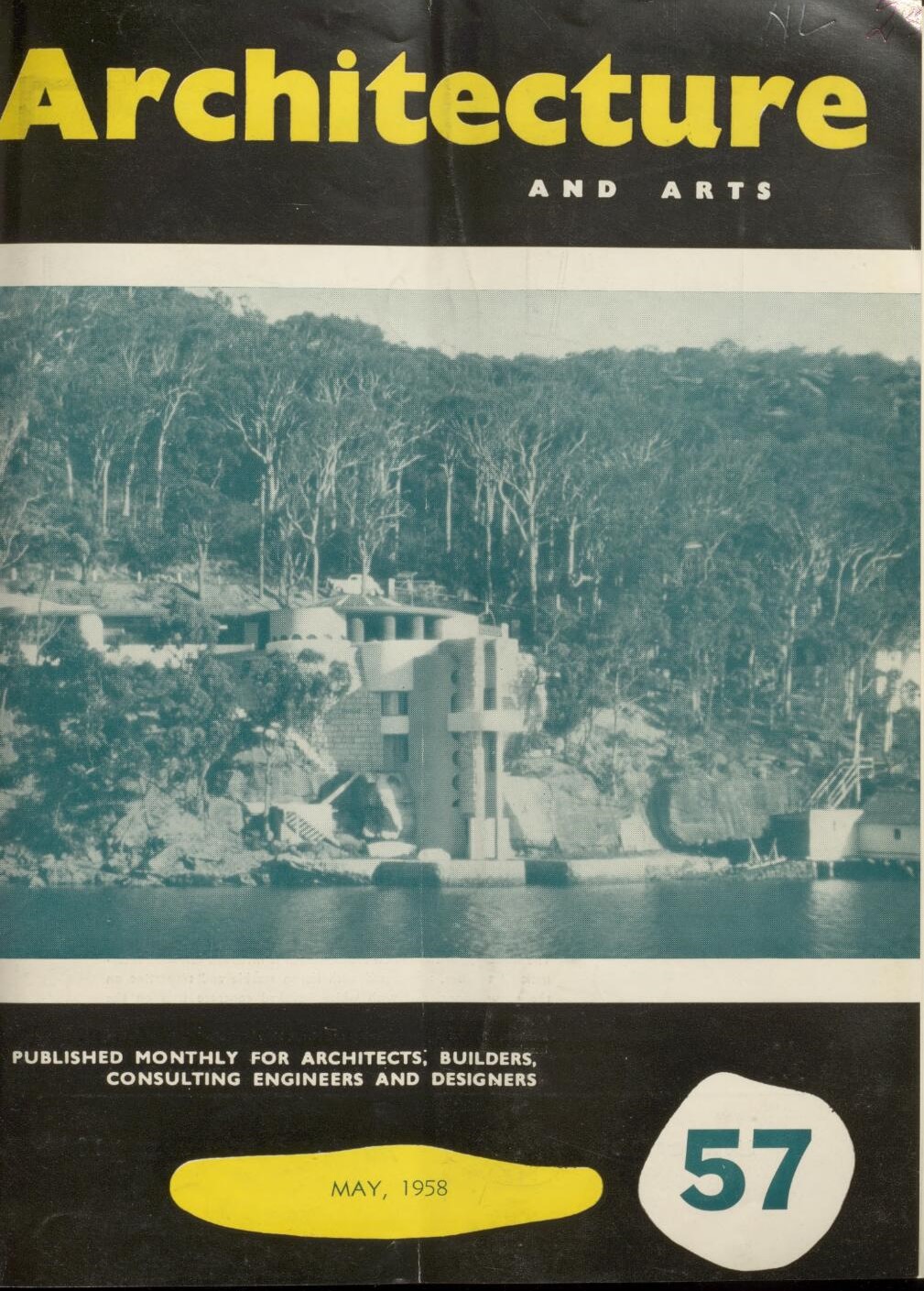
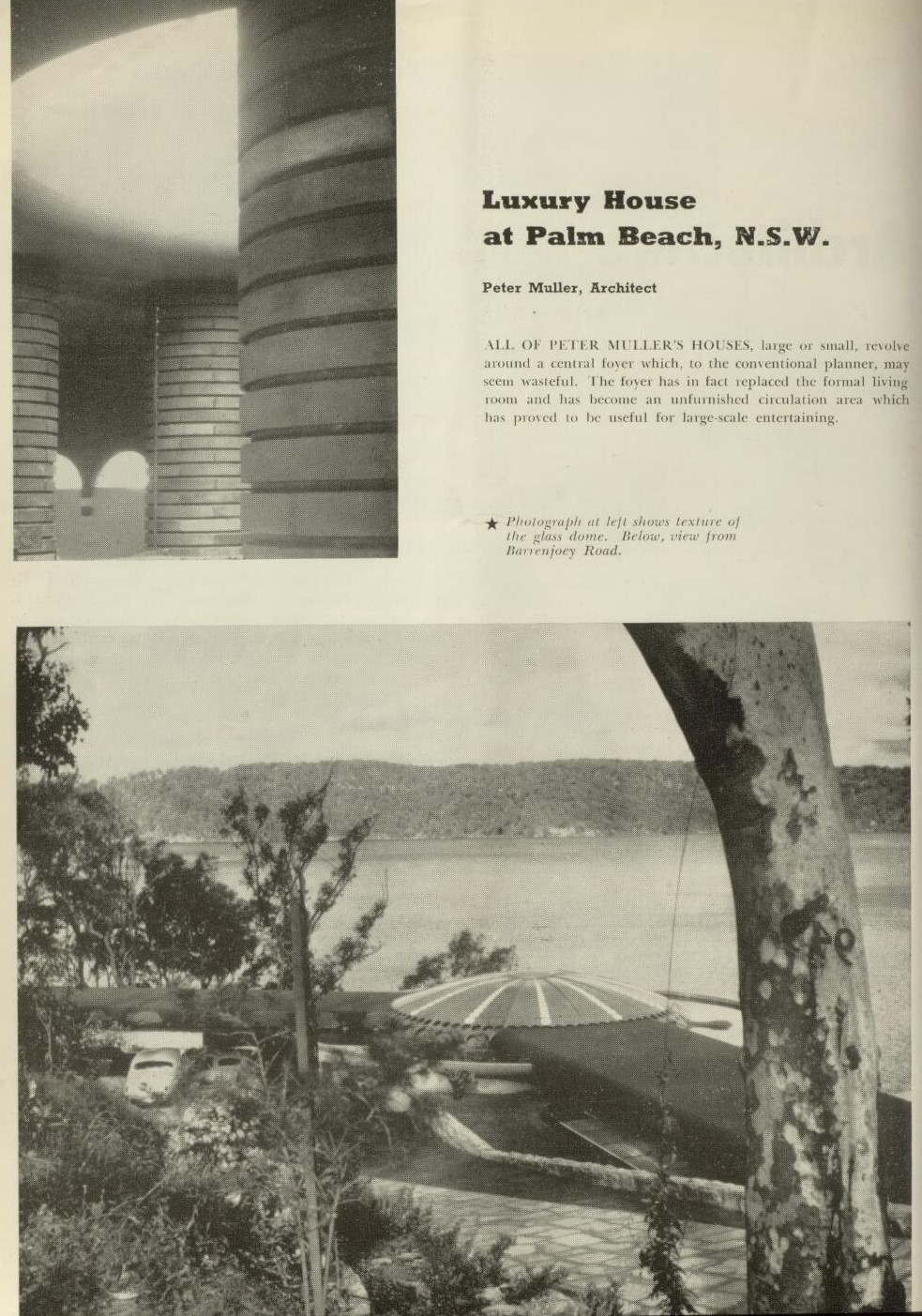
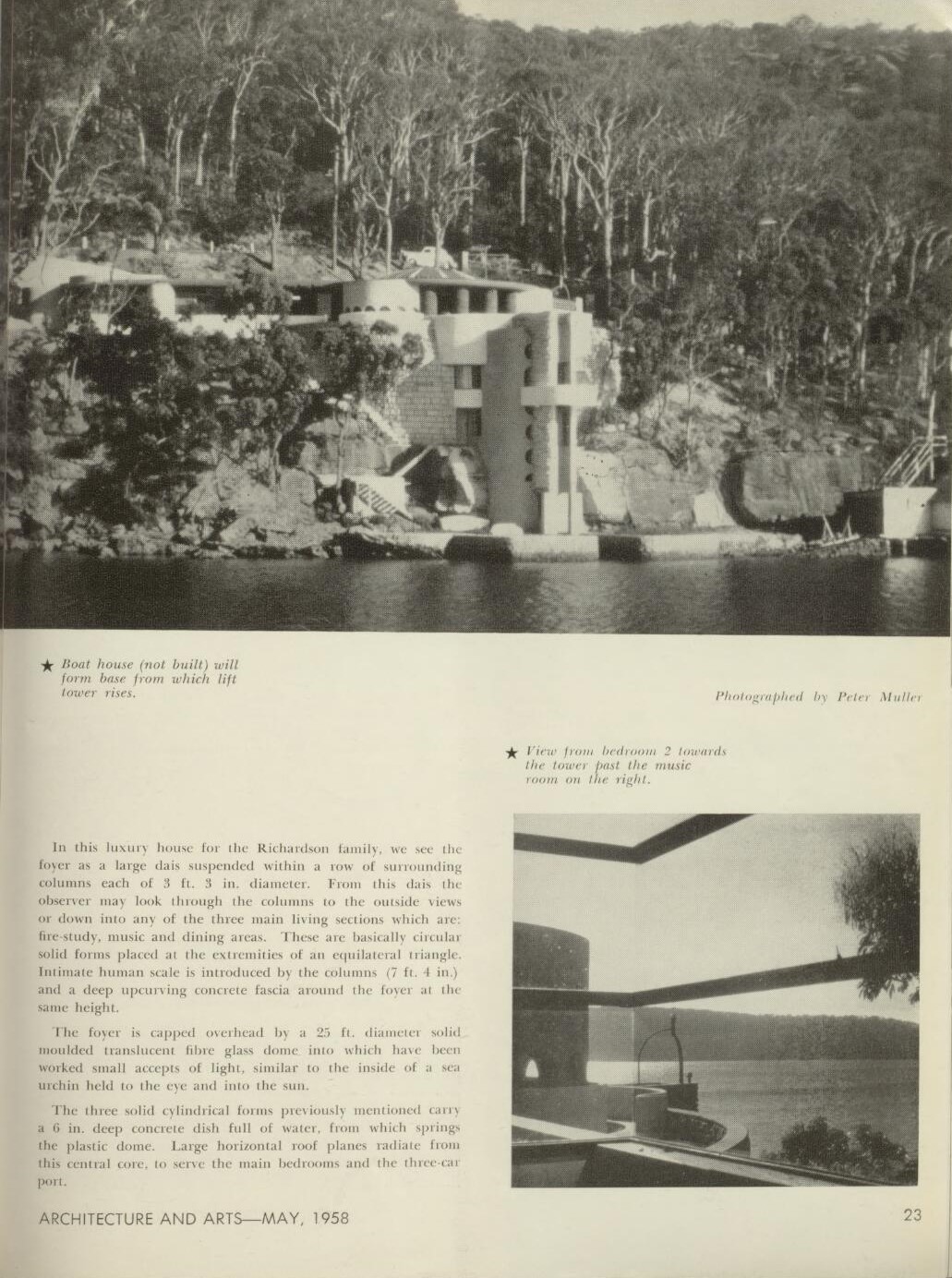
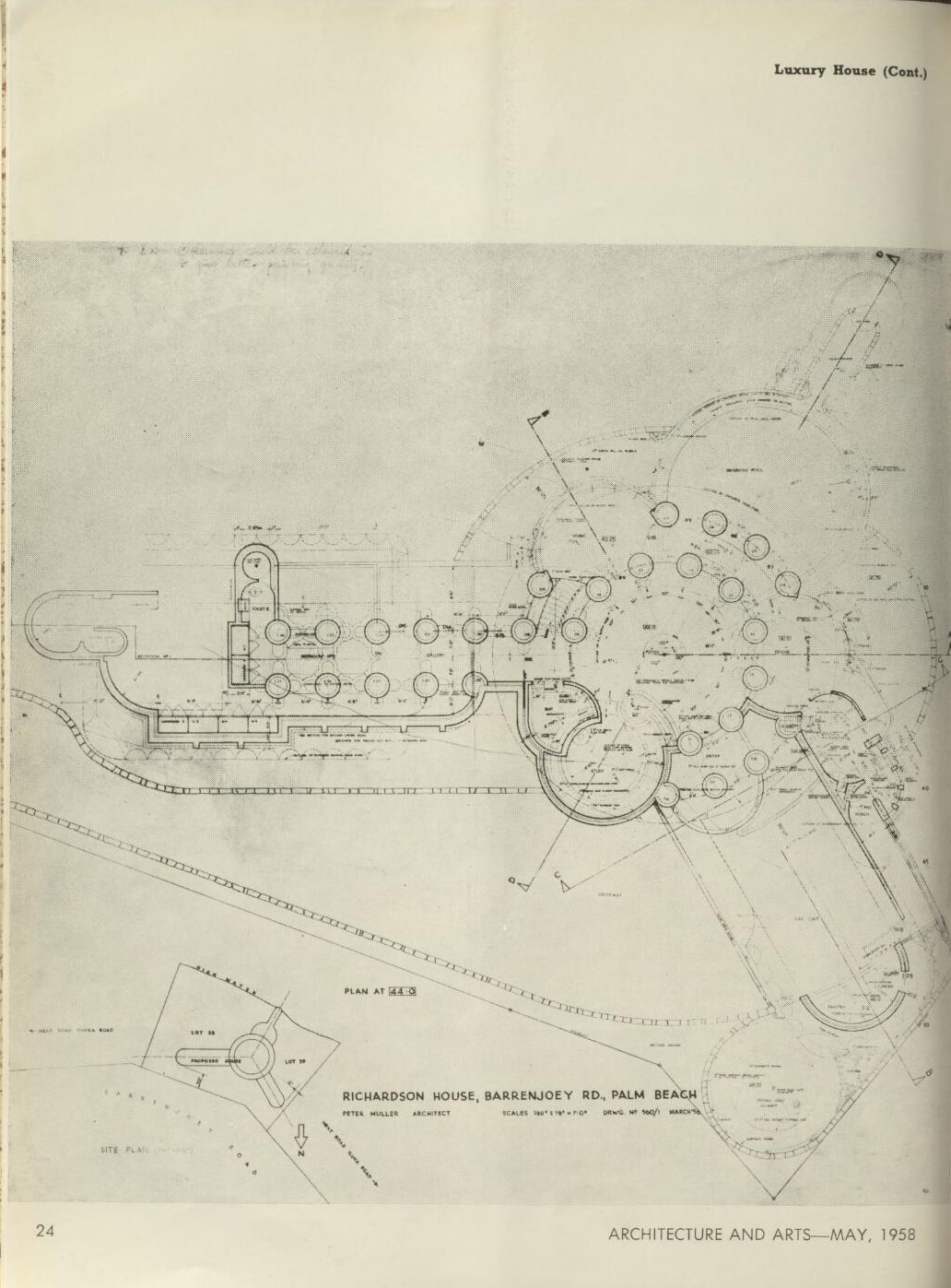
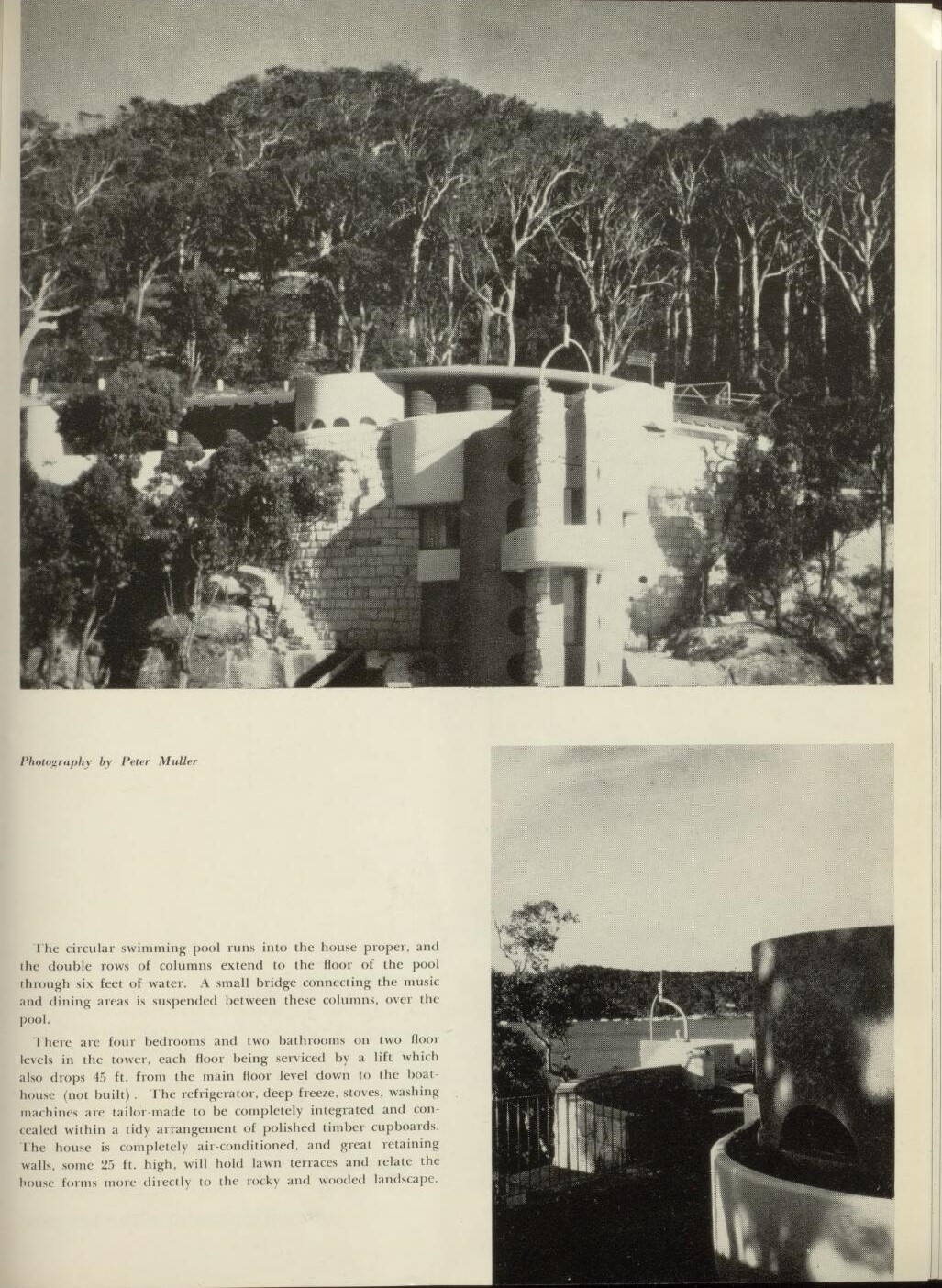
Luxury House at Palm Beach, N.S.W., Architecture and arts. No. 57 (May 1958). Retrieved from http://nla.gov.au/nla.obj-3152516820
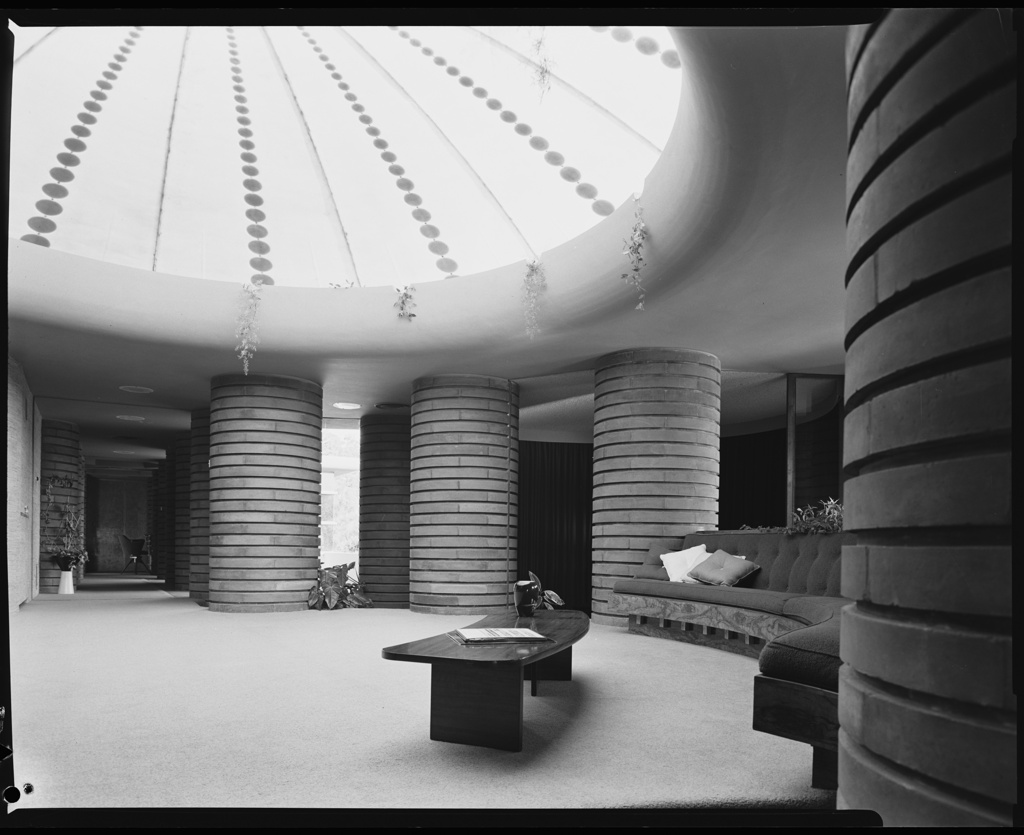
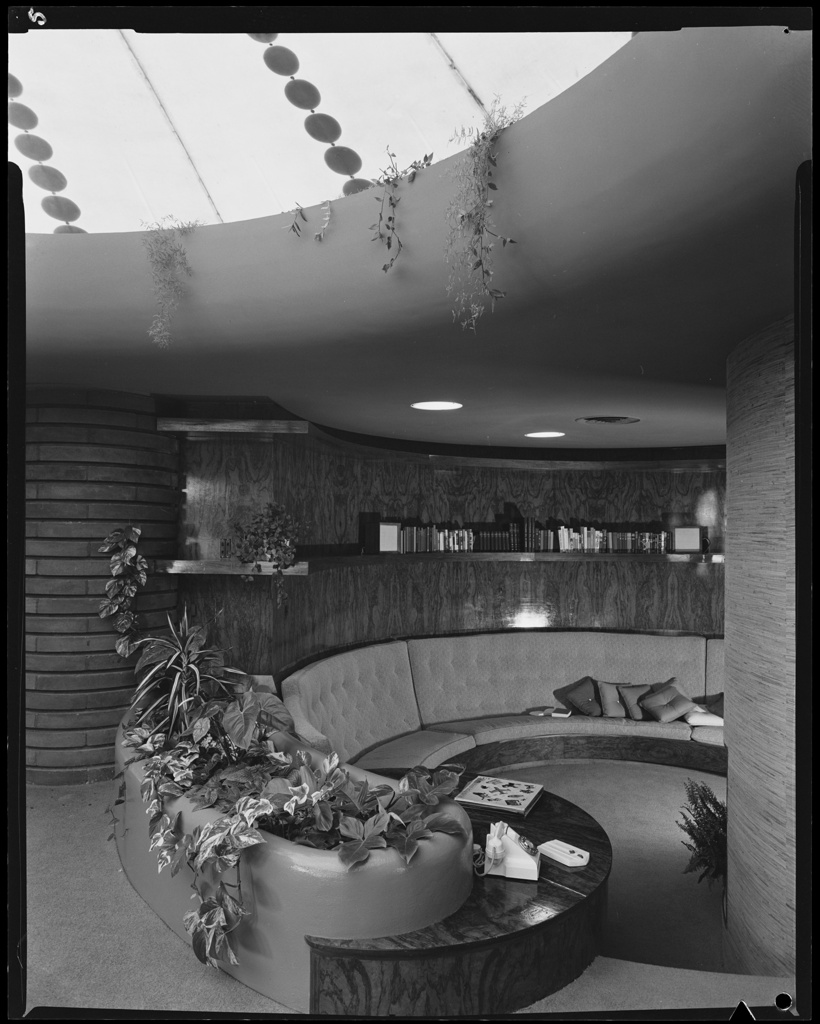
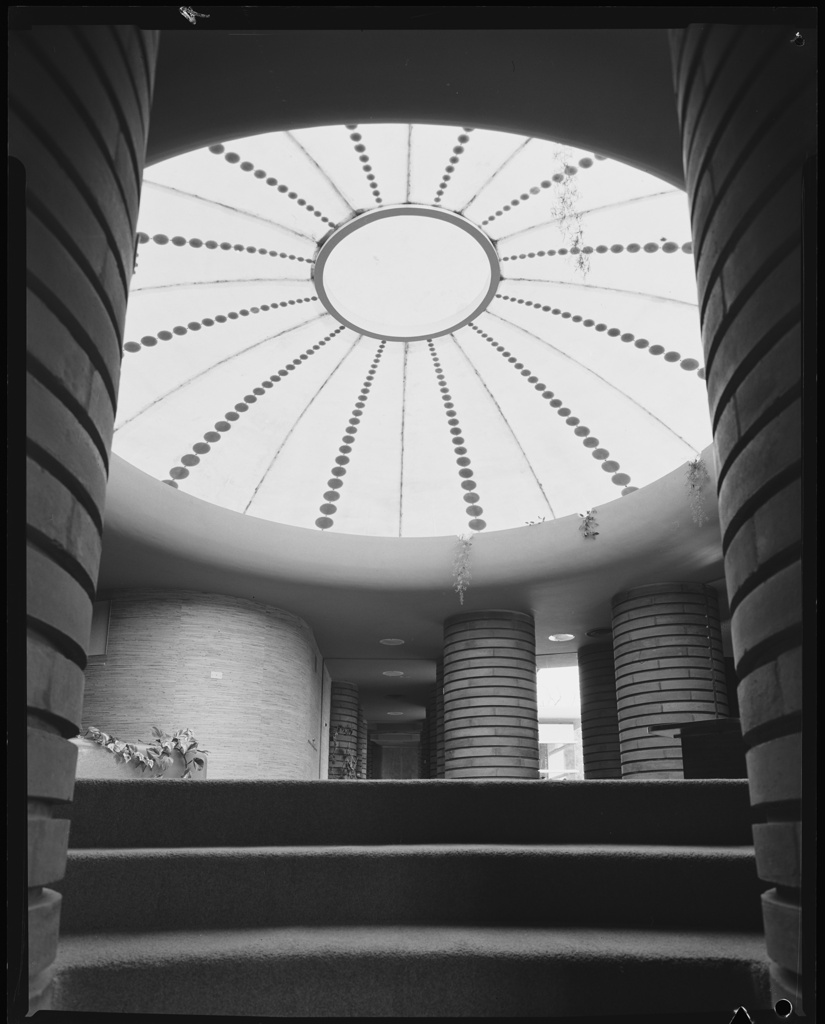
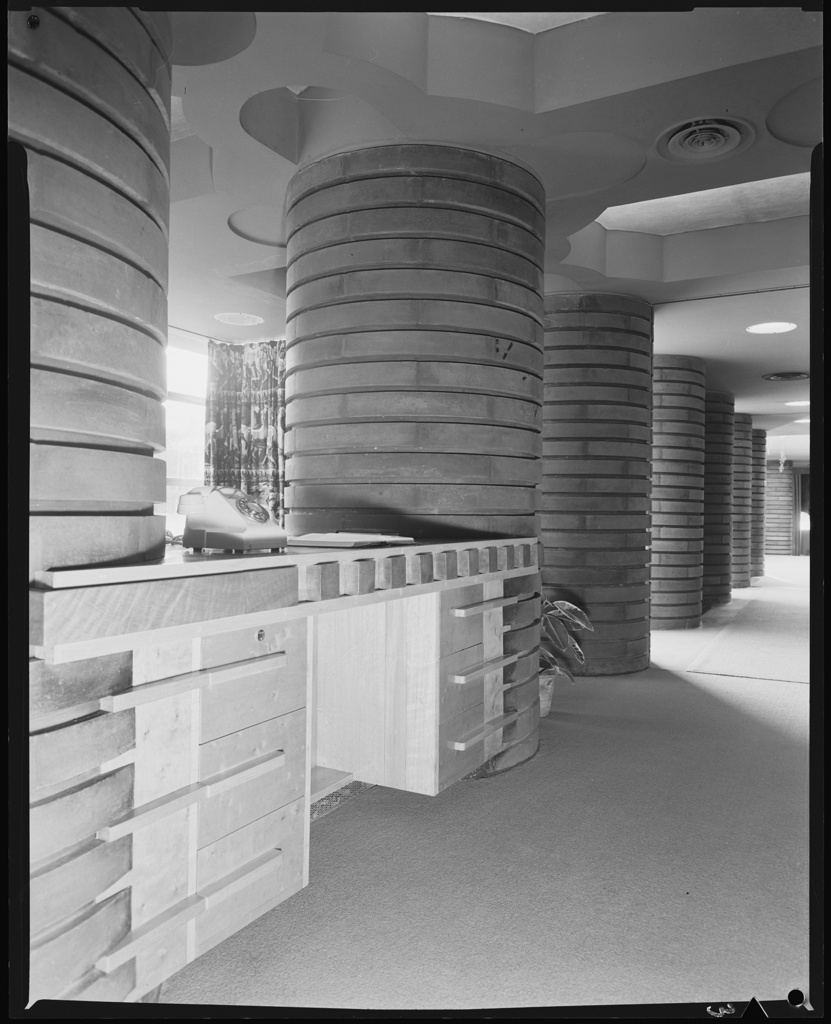
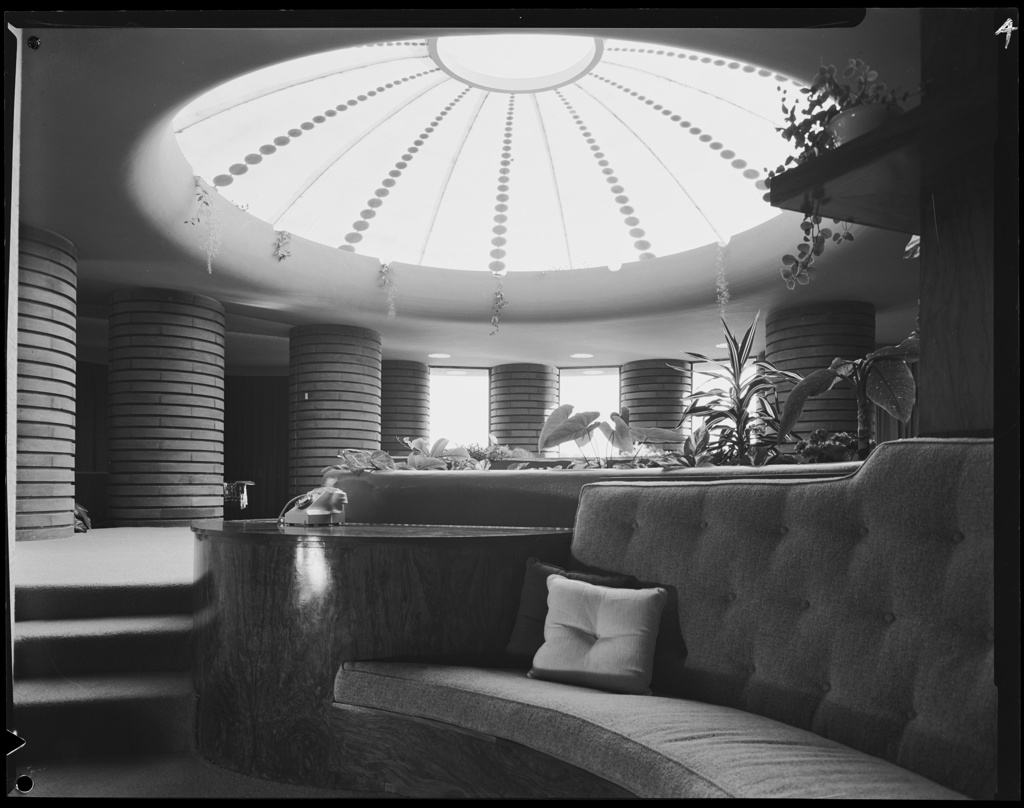
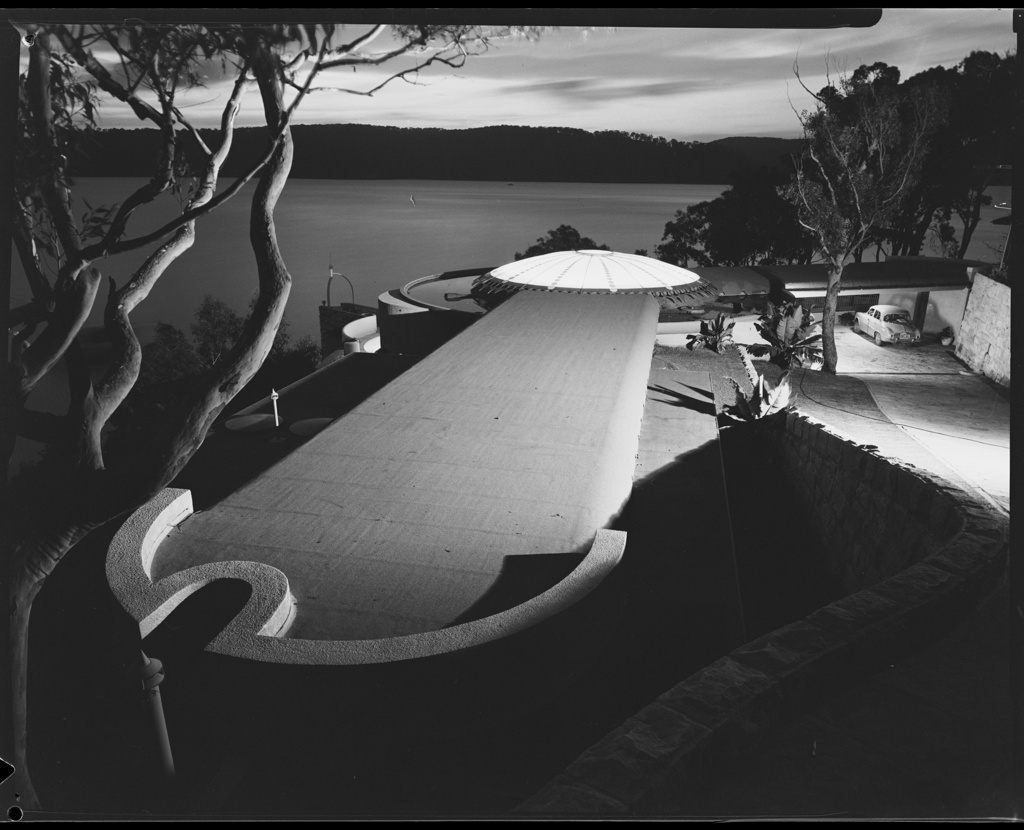
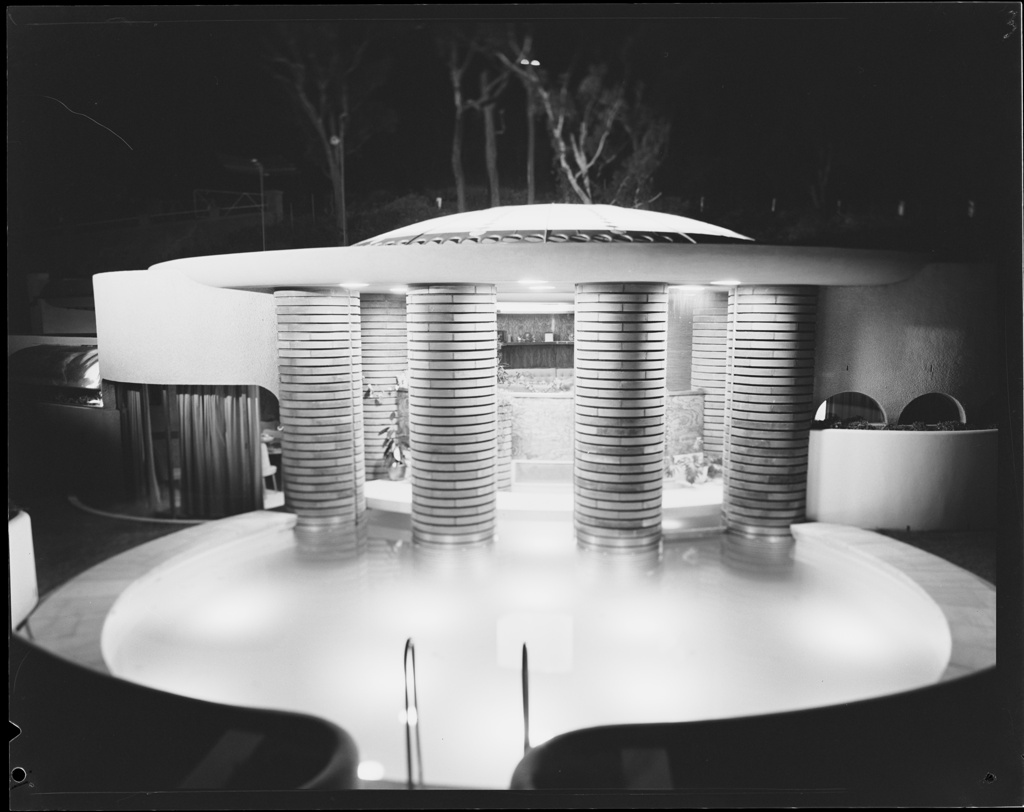
Job no. 2736: Richardson of Victa lawnmowers, house Kumale, 949 Barrenjoey Road, Palm Beach, built 1956, October and at night in November 1958 / photographs by Max Dupain, courtesy and copyright Mitchell Library, State Library of New South Wales
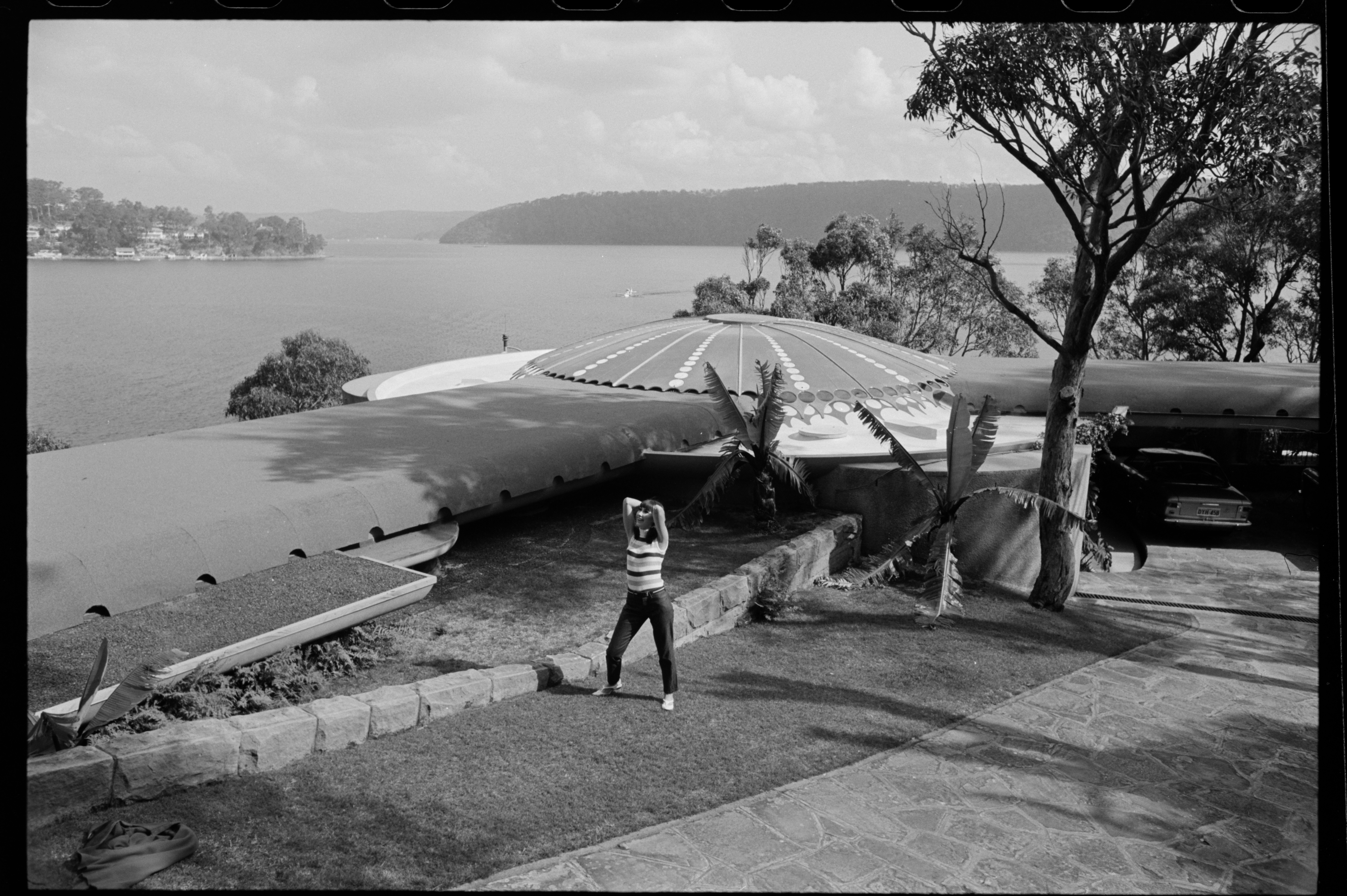
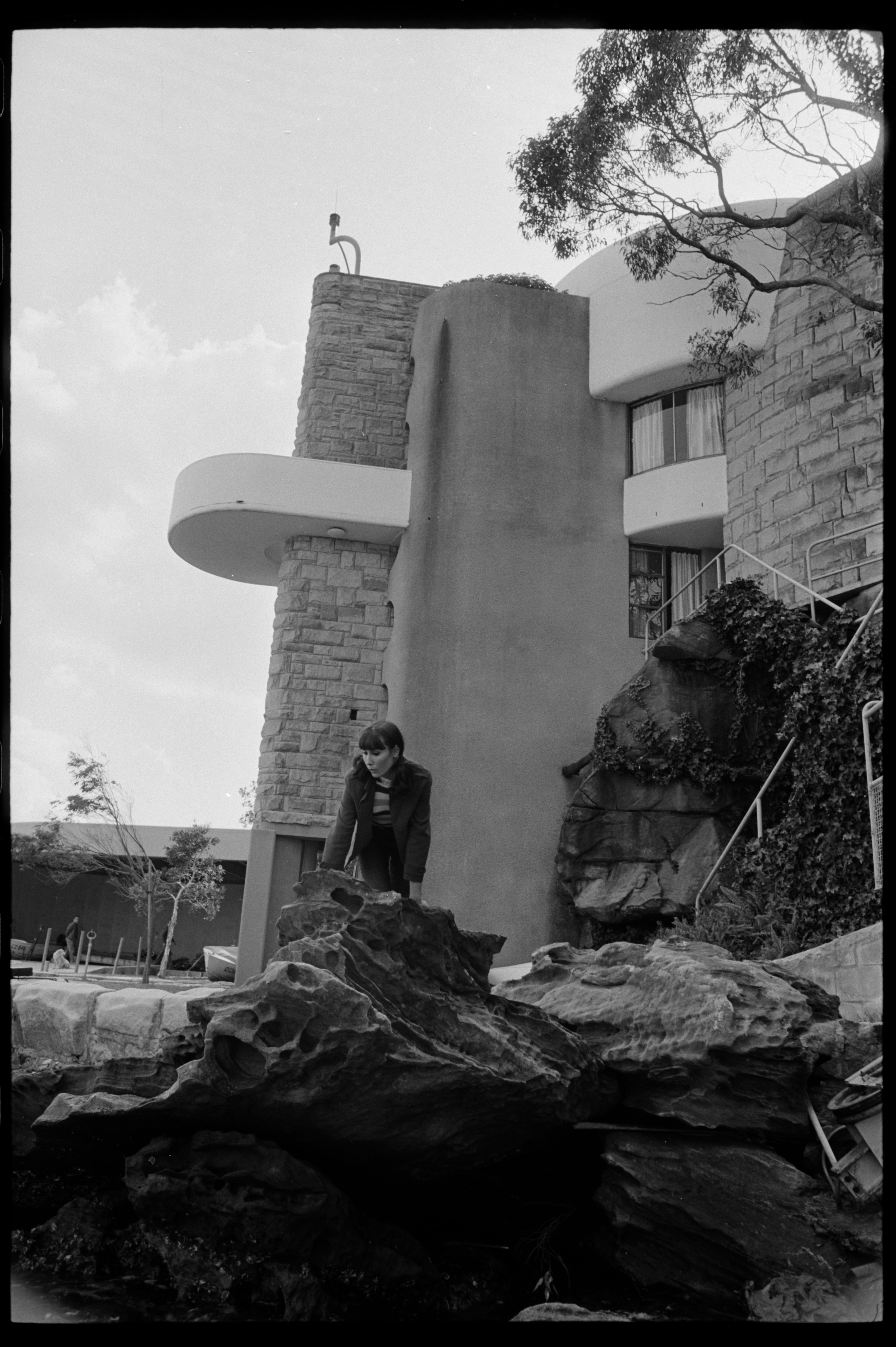
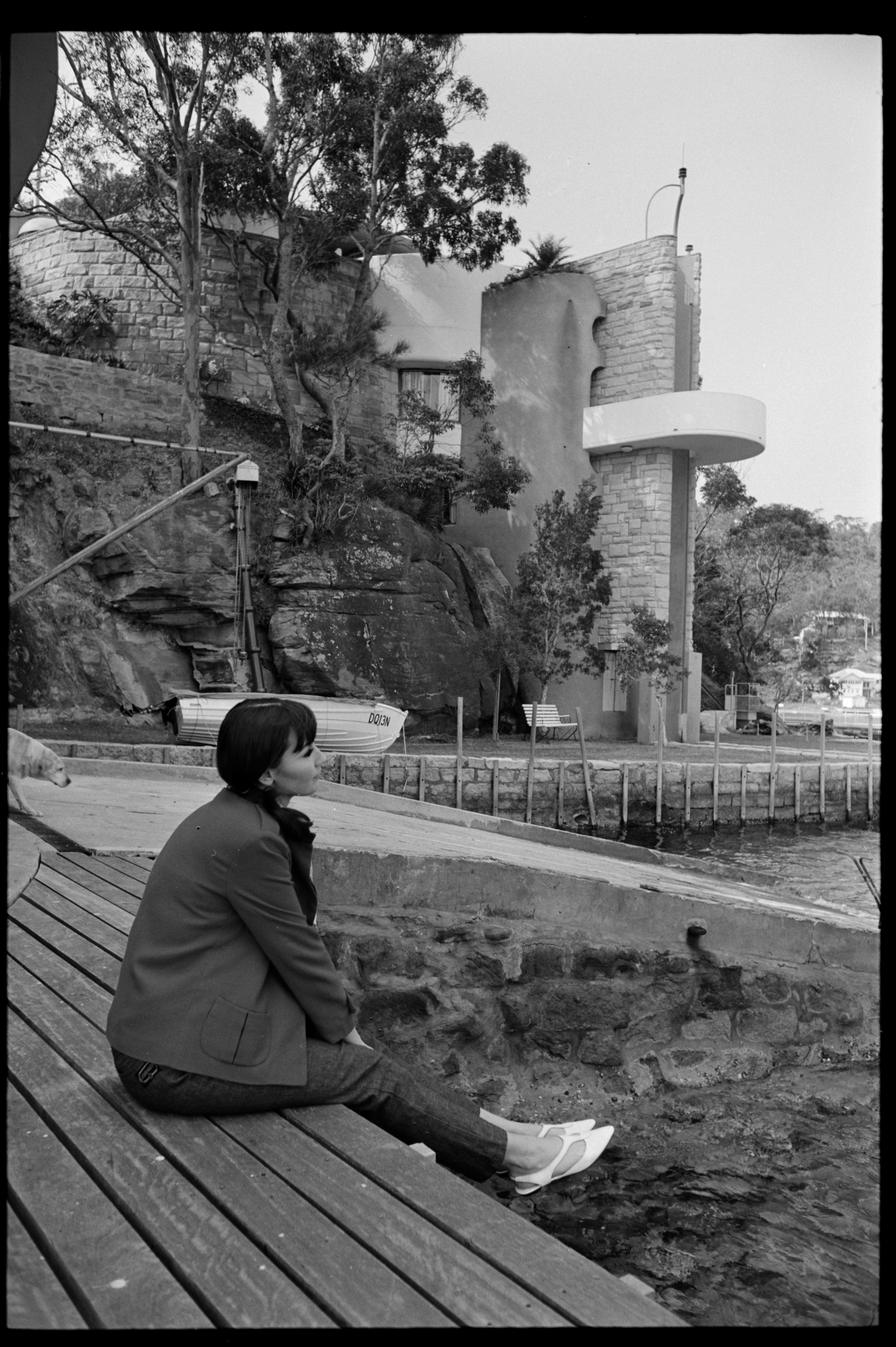
Richardson home, Palm Beach, August 8 1966, photos by R. Donaldson, photographs courtesy and copyright of Mitchell Library, State Library of New South Wales - these photos were most likely taken when the premises was placed on the market, for sale, in September 1966, to feature in a 12-page brochure on the premises. Newspaper clipping (details unknown, but on 13 September, 1966) on the auction of 'Kumale', entitled '$110,000 offer on Dream Home'. The house was passed in at auction, not having reached the reserve of $140,000.
In the 1950s 'Kumale's semicircular concrete boatshed housed a small float plane, as well as their 1955 Riva Super Florida. When posting some of these images on Facebook earlier last week as a prelude to this page, and reaching over 37 thousand readers within 24 hours, one stated he had bought this craft and it was still going strong:
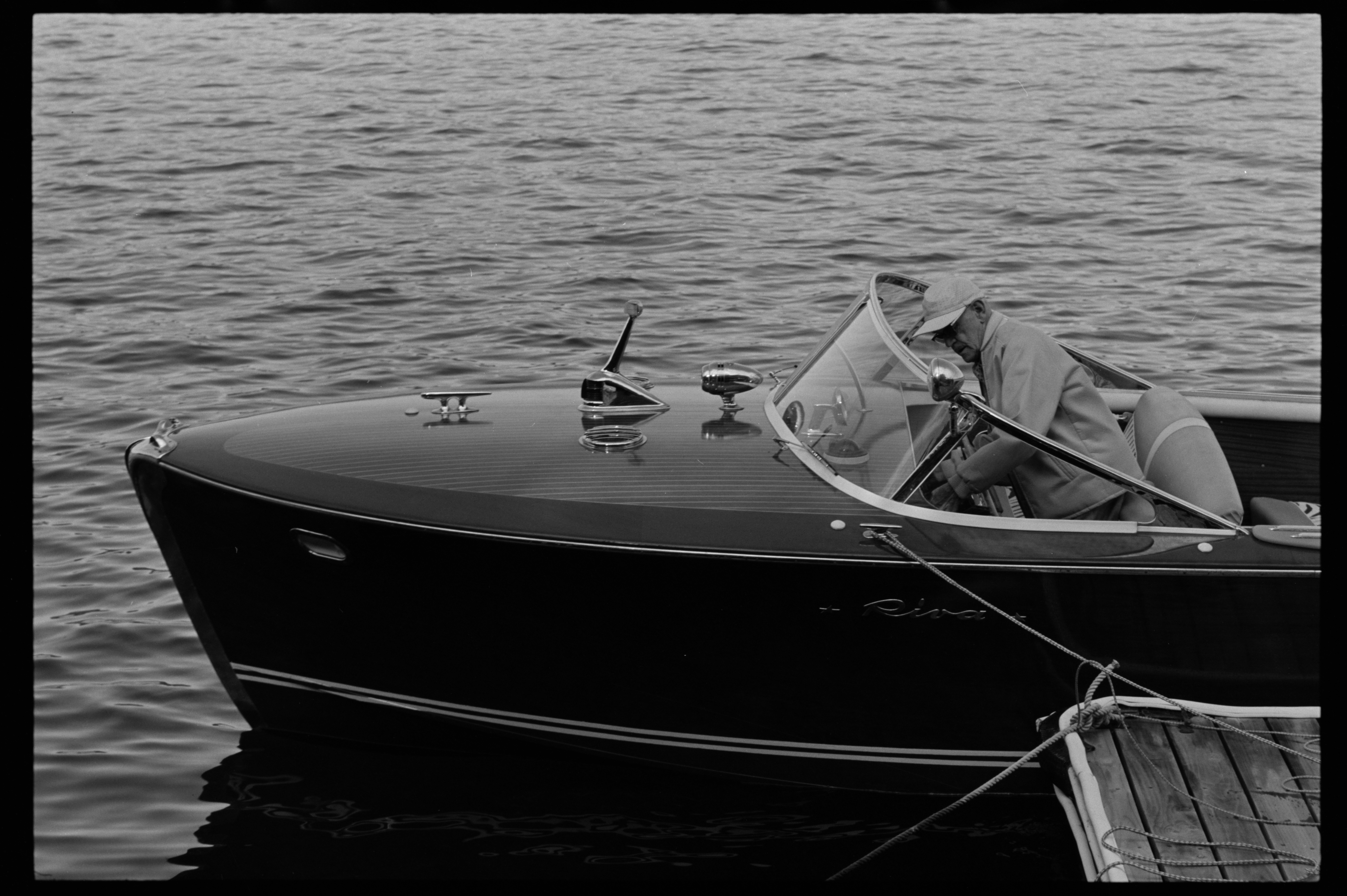
Mervyn Victor Richardson (1893-1972), inventor, with his Riva Super Florida at 'Kumale'. Palm Beach, August 8 1966, photos by R. Donaldson - a few more from same set:
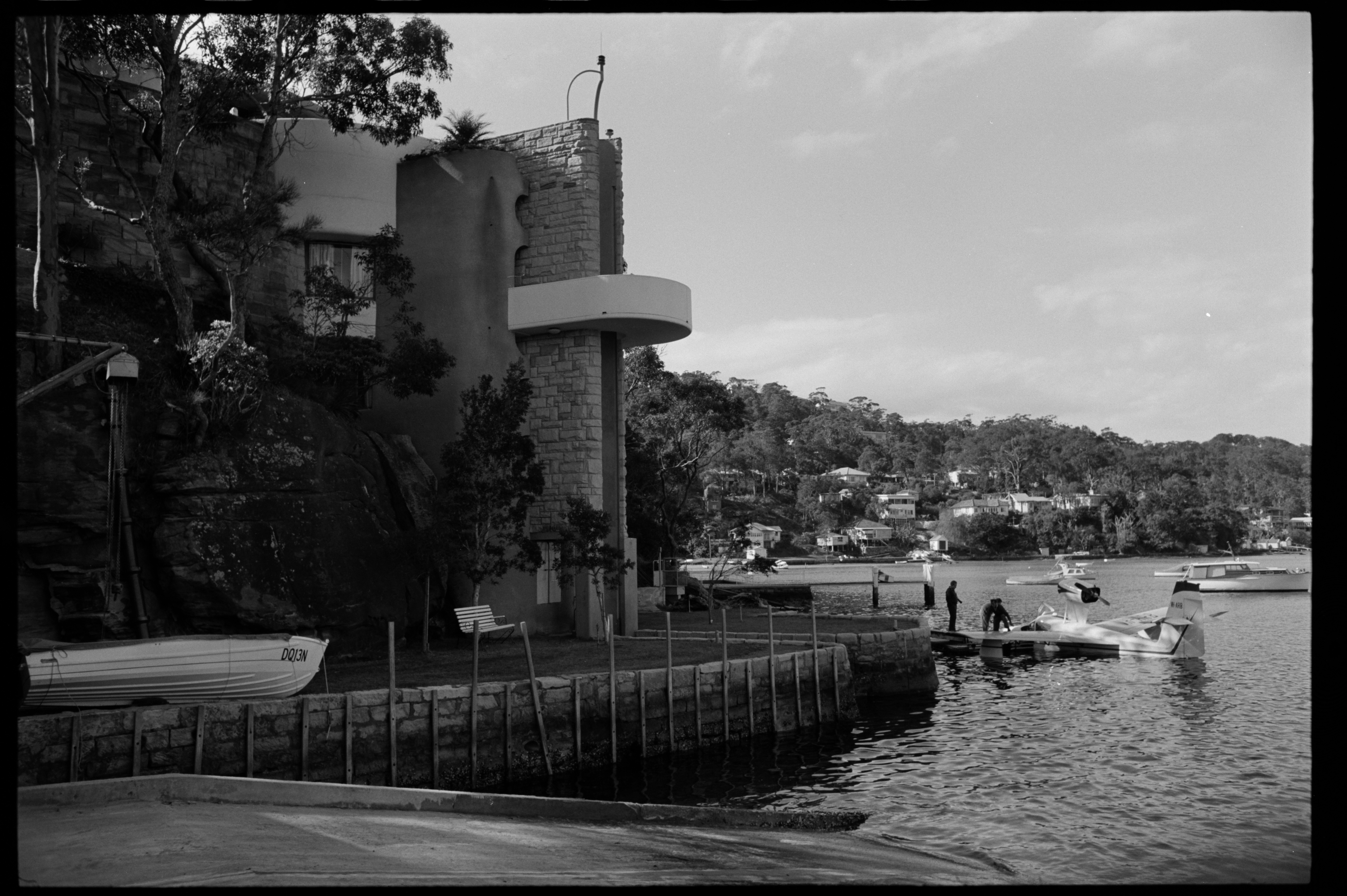
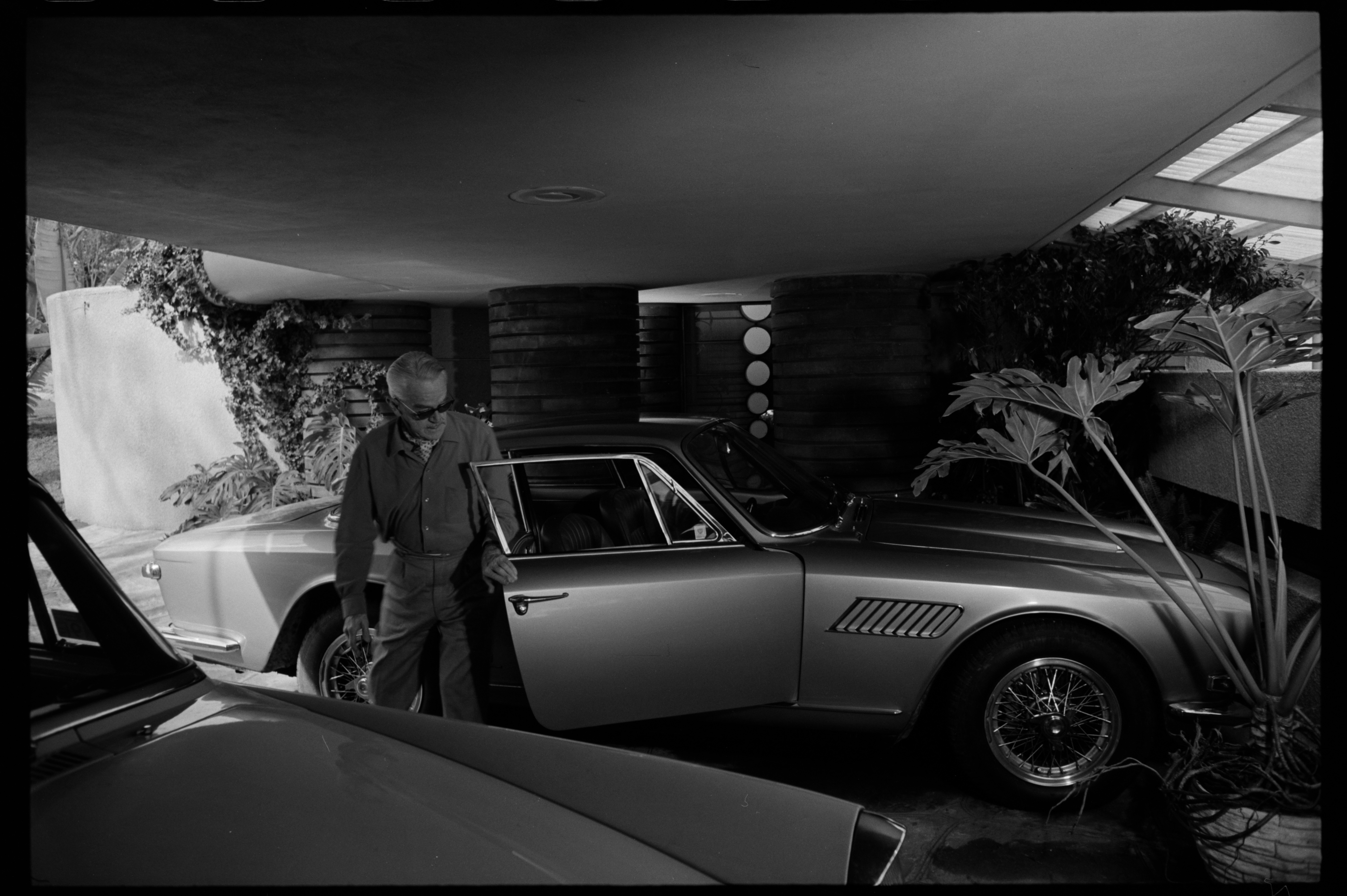
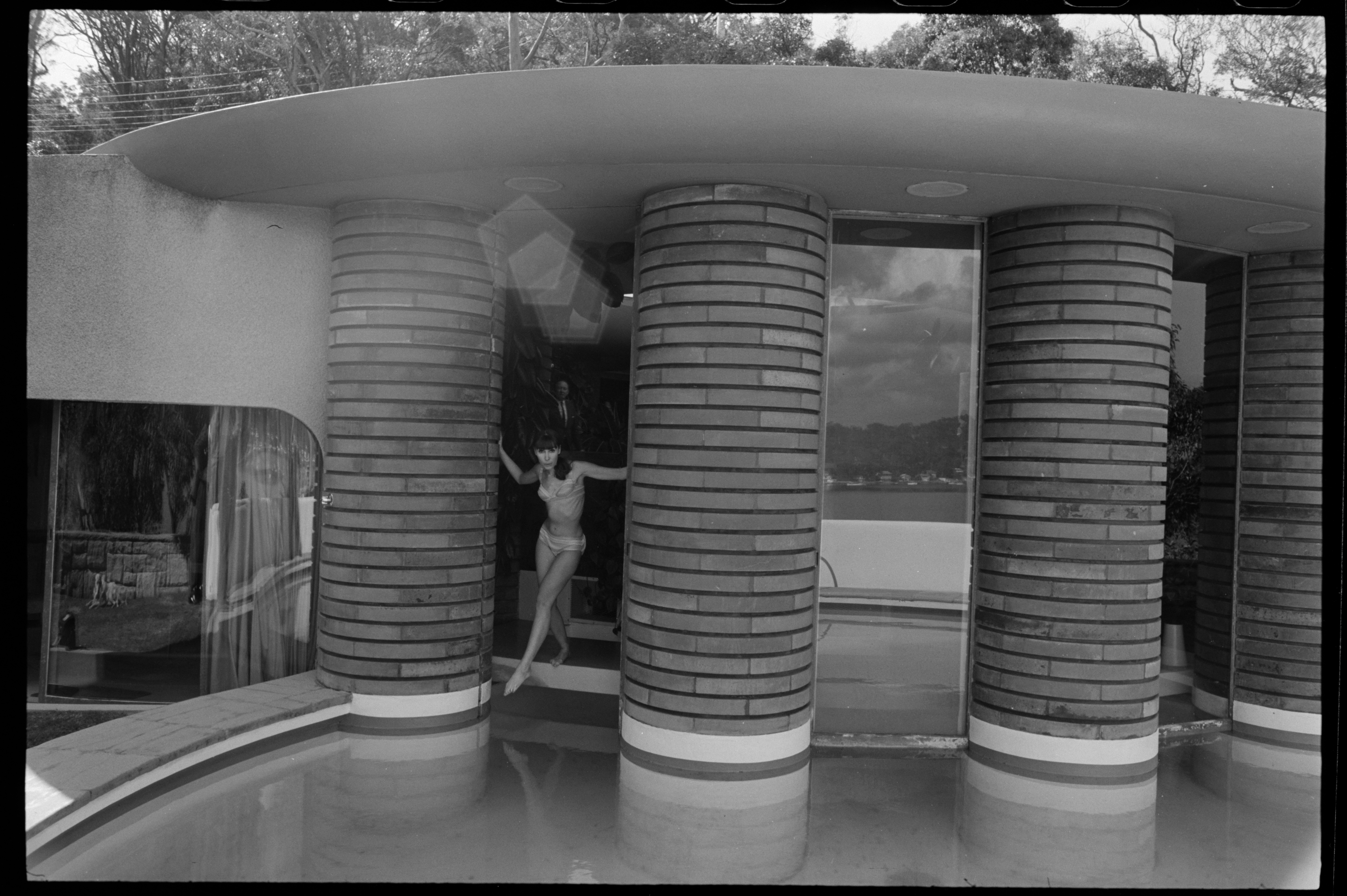
Mervyn Victor Richardson (1893-1972), inventor, was born on 11 November 1893 at Yarramalong, New South Wales, second son of Archibald George Herron Richardson, a schoolteacher from Dunganon, Ireland, and his native-born wife Charlotte Martha, née Griffith. Archibald taught in country schools (1889-99) and in Sydney (from 1912), and served as a Corporal in the Australian Remount Unit 2, Squadron 6 when aged 50. Formed in Sydney in September 1915, he departed Sydney via HMAT Orsova on November 10th 1915.
In the 1920s Mervyn worked as a motorcar salesman. In 1927 he designed the Austin 'Wasp', a sporty, duck-tailed, coupé body for the locally assembled Austin 7 car.
S.B. & M.C. 24-HOUR TRIAL
The Sydney Bicycle and Motor Club 24-hour trial will start at 3.30 p.m. to-day from the Club Rooms, in Carrington Street.
The route will include Oberon, Young, Goulburn, and Bulli Pass, the total distance being 552 miles. The following entries have been received: —
Under Under 2000 c.c.: T. Rodda (Austin), T. Sulman (Austin Wasp), M. Richardson (Austin Wasp), W. G. Buckle (Triumph), H. Allen (Triumph), Ron Edwards (Triumph). H. Cordin (Morris Minor), R. Mobbs (Morris Cowley),. R. Victor (Morris Cowley).
Over 2000 c.c.: G. W. Dickinson (Vauxhall), W. Graham (Reo), B. N. Missen (Ford), A. E. Poole (Erskine), G. B. Watkins (Essex), R. L. Harper (Willys Knight), G. A. Gordon (Studebaker 8). Stops will be made at Hampton for tea, Young for supper, and Goulburn for breakfast. S.B. & M.C. 24-HOUR TRIAL (1929, June 29). The Daily Telegraph (Sydney, NSW : 1883 - 1930), p. 29. Retrieved from http://nla.gov.au/nla.news-article245638331
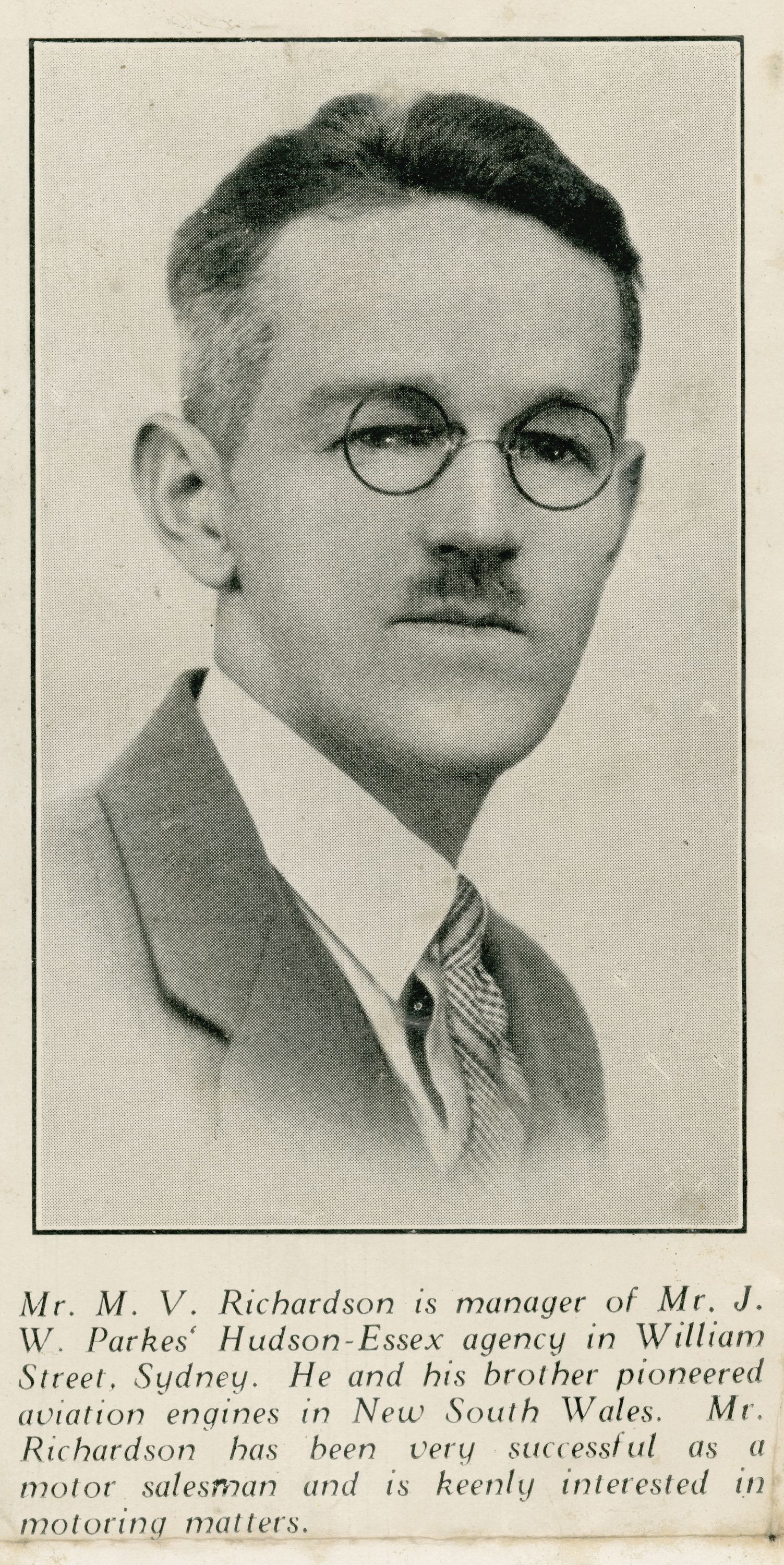
The October 1927 edition of the journal 'The Australian Motor Owner' (p.44), shows a black and white photograph of M.V. Richardson.
He set up New South Wales Motors Ltd and opened a showroom in William Street. In this little episode he and wife Vera Marie Bertram, a clerk, whom he married in June 1926, are taking one of those motors for a ride:
WAS HE JOY-RIDING?
MOTORIST WITH TRADER'S PLATE POLICE PROSECUTION FAILS
AN interesting case, under the Motor Traffic Act was heard at Windsor Police Court, before Mr J. B. Gibson, S.M., last week, when Mervyn Richardson, a young motor trader, was proceeded against for driving a vehicle with a trader's plate attached to it, such vehicle not then proceeding to or returning from a prospective purchaser for or after trial. Sergeant Loomes conducted the prosecution, and defendant, who pleaded not guilty, paddled his own canoe, as it were.
Constable Flint, of Windsor, stated that at about 4 p.m. on May 6, he saw the defendant, accompanied by his wife, driving a sports model Austin car along the Cattai-road, about two miles from Windsor. He signalled the defendant to stop, and, when he had done so the constable, said to him, "What are you doing with a trader's plate on this car?'' Defendant replied, "I'm 'running her in'." Witness said, "Has it been sold or on a trial run, or what is your reason for having it on the road?" Defendant said, "No, we are not allowed to sell these cars until they have done between 500 and 700 miles; and some police have told me that my trader's plate entitles me to do that running. We are not joy-riding—this is my wife with me — and if I were going for a joy-ride I would not drive this car. I have been driving it day and night, but have only done about 300 miles so far." The constable said, "'You have had sufficient running to know that all the parts are in order, and the machine in running condition." Defendant replied, "That is so; but when people buy one of these jobs, unless it has been 'run in' previously, they take it out and 'rev.' it up, and then bring it back after it has done about 500 miles and say, it is defective." Witness asked, "Why don't you register the car?" Defendant replied, "No; if I do that, buyers would regard it as a second-hand job; but at the same time, it is not for the purpose of avoiding motor tax or fees." The constable said, "I'll have to report this matter," whereupon defendant replied, "I may be wrong, but it is just as I have been told. I think I can sell this, one during the week."
In answer to Sergeant Loomes, witness said it was not necessary to drive a car 300 or 500 miles before it is "run in." Any car should be thoroughly "run in" after the first 100 miles. Questioned by the defendant, the constable admitted that he had had no experience in driving or handling an Austin sports model car, or any very small car, in fact. A Morris Cowley was the smallest car he had handled. Witness denied that defendant said to him on the day in question, "If I wanted to go for a joy-ride I would have not used this car. We have several used cars for that purpose."
Mervyn Victor Richardson, motor trader, of Wilberforce-avenue, Rose Bay, stated that he had been in business with a partner for about three months, and they carried on under the name of "New South Wales Motors." They had the agency for the Austin sports car. The car he was driving when the constable spoke to him was a sports model. He had to give several demonstrations on the following day, and unless the car had been "run in" thoroughly a satisfactory trial could not be given. The Austins were baby cars, and during the first 500 or 700 miles had to be driven by an expert driver. A demonstration given by a Car that had not been "run in" would very much prejudice a sale. Defendant added that he had seen several traffic policemen and not one of them questioned him as to the legality of using a trader's plate for "running in" a car. "You are quite within the law, in my opinion," they told him.
Sergeant Loomes: To whom was the plate issued?— To the New South Wales Motors, comprising a man named Stewart and myself.
What experience have you had in the motor business? — I have been a motor salesman for years.
Can you produce anything in writing — anything in the book of instructions given with an Austin car to show that it has to be "run-in" for 700 miles before it is sold? — No; I did not bring a book with me; I did not think it was necessary.
You know it is necessary to keep a register in which must be entered the name of the person who uses a trader's plate and the car on which it is used ?— Yes.
Can you produce that book? — I have got a book but did not bring it with me.
Sergeant Loomes contended that the defendant was not driving the car for the purpose of testing, but had been out joy-riding with his wife. "That is not so," replied Richardson; "I made several adjustments to the car along the road that day."
Sergeant Loomes: Are you aware of the fact that some light 'cars never got "run -in" at all?
Defendant: They're the kind that are sometimes "run in'' in a sort of way by their owners. It is absolutely necessary that Austin sports cars must be "run- in" by expert drivers. Those who hold opinions to the contrary have had no experience with Austin cars.
The S.M.: I can't see that any offence has been committed?
Sergeant Loomes: We say the car was not used for "running in" purposes. If people are permitted to drive unlimited distances in this way, the Department would lose heavily in taxes to which they are entitled.
The S.M., in dismissing the case, drew attention to the provisions of the Act which permitted cars to be tested whilst bearing a trader's plate. WAS HE JOY-RIDING? (1928, June 8). Windsor and Richmond Gazette (NSW : 1888 - 1954), p. 5. Retrieved from http://nla.gov.au/nla.news-article85925774
THE AUSTIN WASP ROADSTER
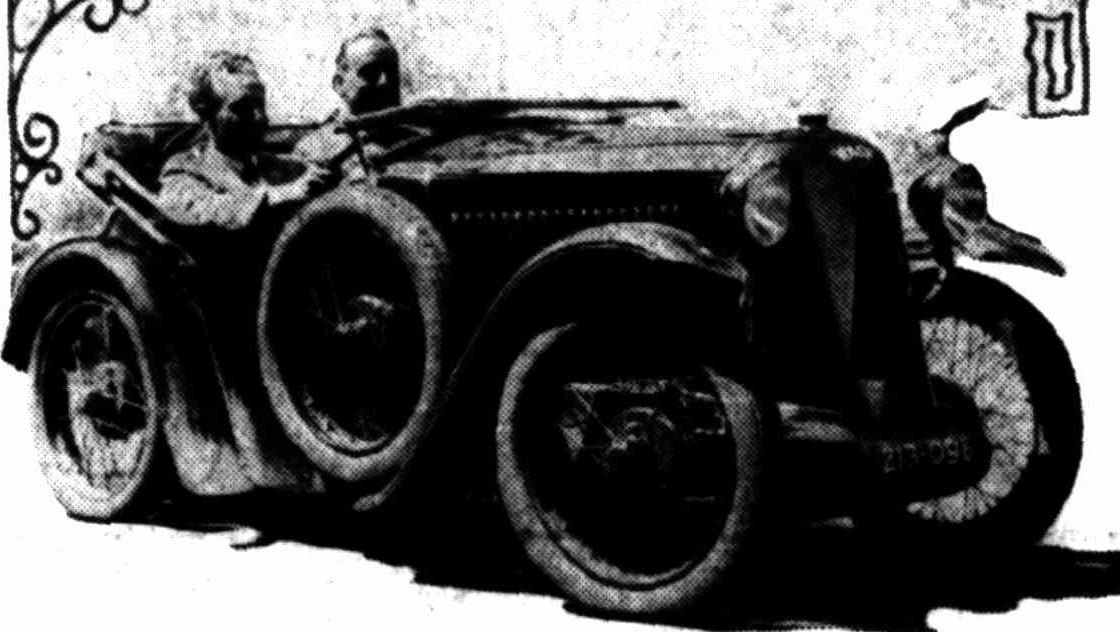
Carrying two passengers, whose combined weight exceeded 24 stone, and driving against headwinds and beating rain, this attractive little car gave a food impression of its capabilities throughout the run over 'Truth's' test course. THE AUSTIN WASP ROADSTER (1930, January 5). Truth (Sydney, NSW : 1894 - 1954), p. 22. Retrieved from http://nla.gov.au/nla.news-article169388253
This venture gave him success and financial security, but the business could not survive the Depression. By the early 1930s Mervyn, Vera and their baby son Garry were reduced to living in a single room at North Strathfield. Mervyn regularly walked to the city in search of work and eventually became a travelling salesman for the Gold Star Coupon Co. To supplement his income, he studied logarithmic scales so that he could calibrate (by hand) and sell slide-rules.
A new job as an engineering salesman led to improved circumstances. In 1941 the family moved to a house in Bray Street, Concord, that Mervyn Richardson had designed.
In 1948 Mr. Richardson had watched a public demonstration of the 'Mowhall' rotary-blade lawnmower, which required two people to push and pull it over long grass and was never a commercial success.
When son Garry started a lawn-mowing business during university vacations in 1951 his father made two complex reel-type mowers to help him. In August 1952 he decided to make a rotary lawn mower similar to the Mowhall, using a Villiers two-stroke engine mounted on its side but utilising a lighter base plate, allowing use by a single operator. He wanted it to be cheaper, lighter and more powerful. It was called the "Peach-Tin Prototype", so named because it was made out of scrap metal with a peach tin used as a fuel tank, scrap metal, billy-cart wheels, and a jam tin used as a petrol tank.
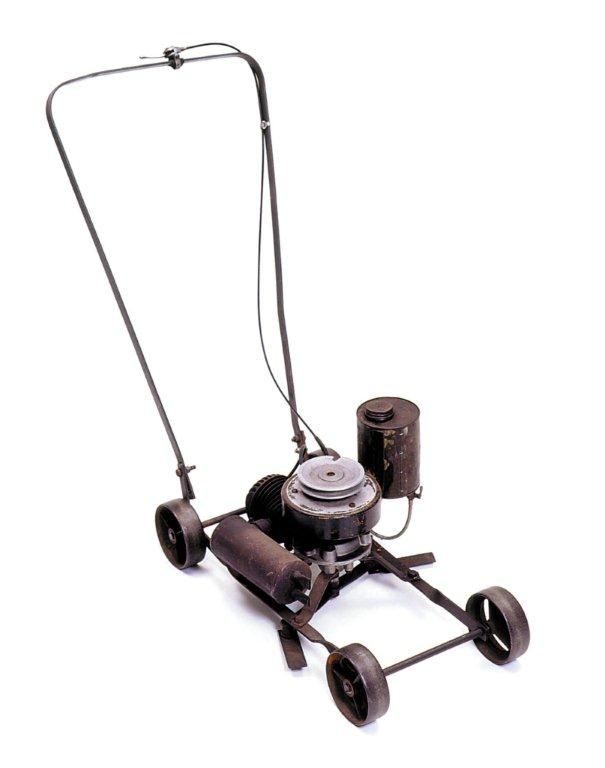
To his family's amazement the contraption cut fine grass with precision and yet could plough through long grass and weeds. Within three months thirty mowers had been sold - people wanted this easier way to keep their suburban lawn in good trim. Over the next two years he built and sold sixty reel-type mowers, powered by imported Villiers two-stroke engines.
VICTA Lightweight 18in Rotomo, 1-h.p. pet. engine, cuts to fences and any height of grass weeds; safe for 10-year-olds. £39/16/, plus tax. UF3093. Open All Saturday. Family Notices (1952, November 22). The Sydney Morning Herald (NSW : 1842 - 1954), p. 26. Retrieved from http://nla.gov.au/nla.news-article18291802
Mervyn continued to build lawnmowers in his backyard workshop and registered the name Victa Mowers (a corruption of his middle name) in the early 1950's. On Friday February 13th, 1953 Richardson gave up his job and became full-time manager of Victa Mowers Pty Ltd.
VICTA 18" ROTARY, PETROL Motor Mowers
Limited number only for IMMEDIATE DELIVERY
Demand has almost caught up again with delivery of the outstanding VICTA Mower.
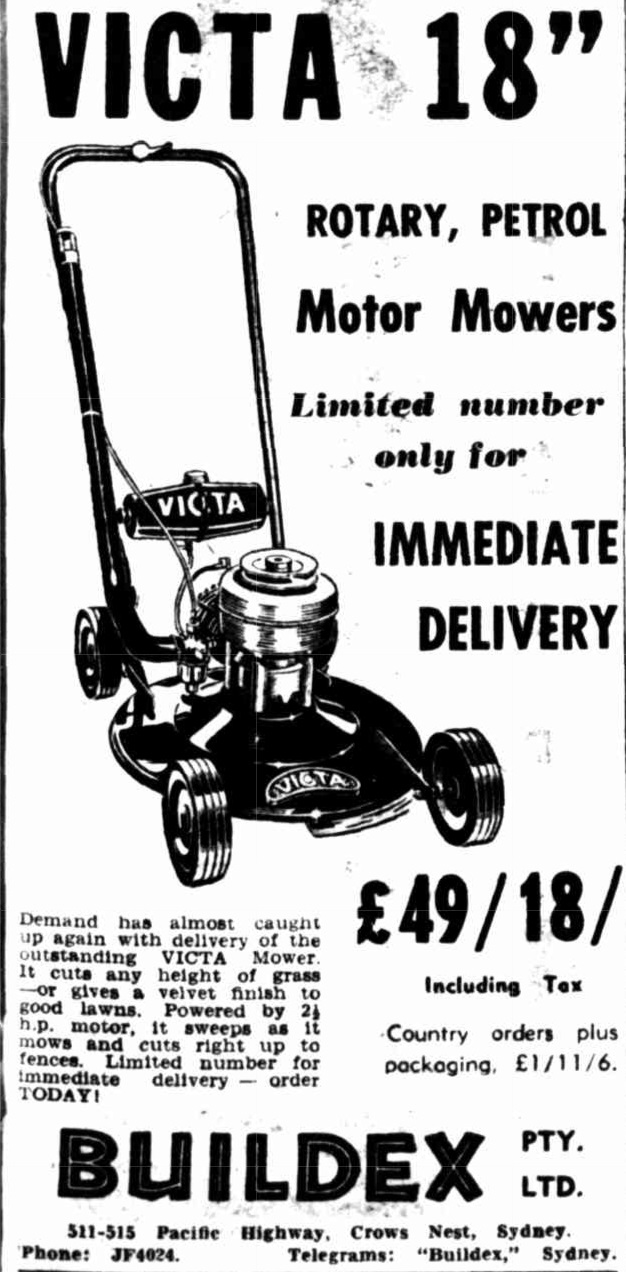
it cuts any height of grass —or gives a velvet finish to good lawns. Powered by 2½ h.p. motor, It sweeps as it mows and cuts right up to fences. Limited number for Immediate delivery — order TODAY ! BUILDEX PTY. LTD. 511-515 Pacific Highway, Crows Nest, Sydney. Phone: JF4024. Telegrams: 'Buildex,' Sydney. Advertising (1955, September 30). The Farmer and Settler (Sydney, NSW : 1906 - 1955), p. 43. Retrieved from http://nla.gov.au/nla.news-article123146153
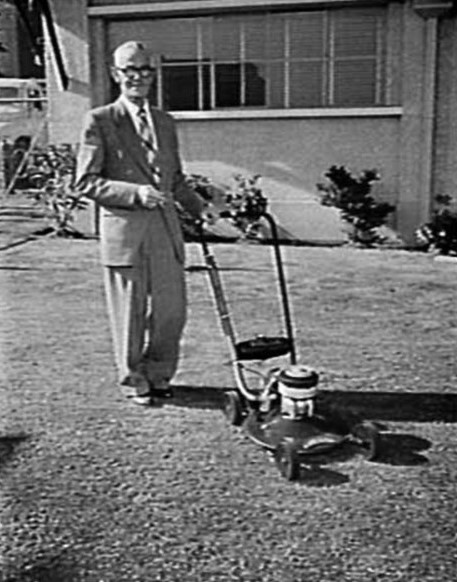
Victa rotary lawnmower and Mervyn Victor Richardson, the owner of the company - 1955 - photo by Jack Hickson, Australian Photographic Agency - 01148. Taken by Australian Photographic Agency for account: Graves, Hayes & Baker 1642/55.
Peter Muller would also design the head office for Victa Industries.
The Richardson home was renovated by architect Walter Di Qual in 2009 in direct consultation with Muller.
An example of his buildings built for public functions in local settings would be the Palm Beach kindergarten, sited in Iluka Park, Palm Beach, and completed in 1958 to 1962.
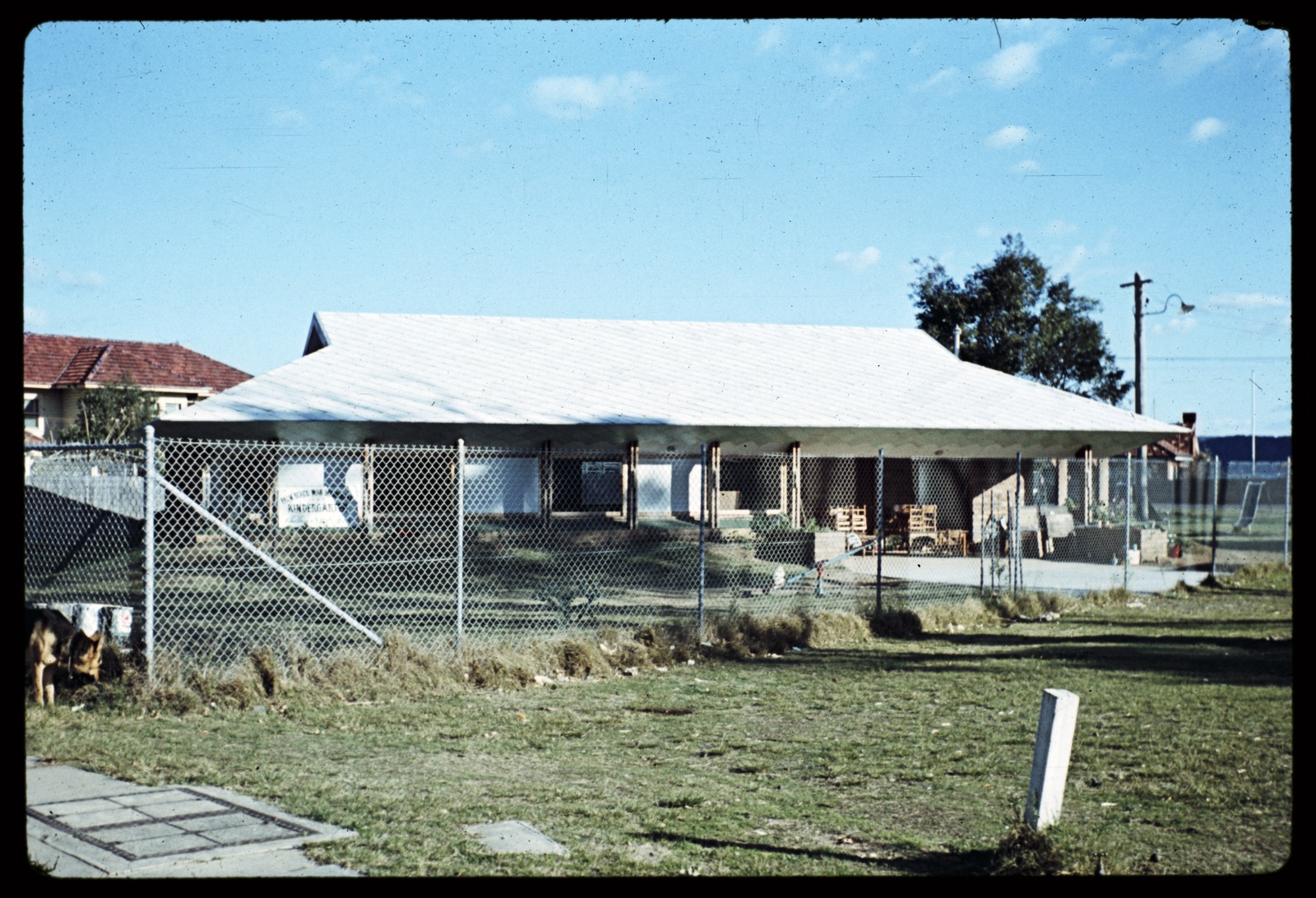
Kindergarten. Palm Beach. N.S.W. Peter Muller. 1961. Photographer: Wille, Peter, 1931-1971. Courtesy State Library of Victoria. Items: FL17626454, FL17628203 and FL16267776
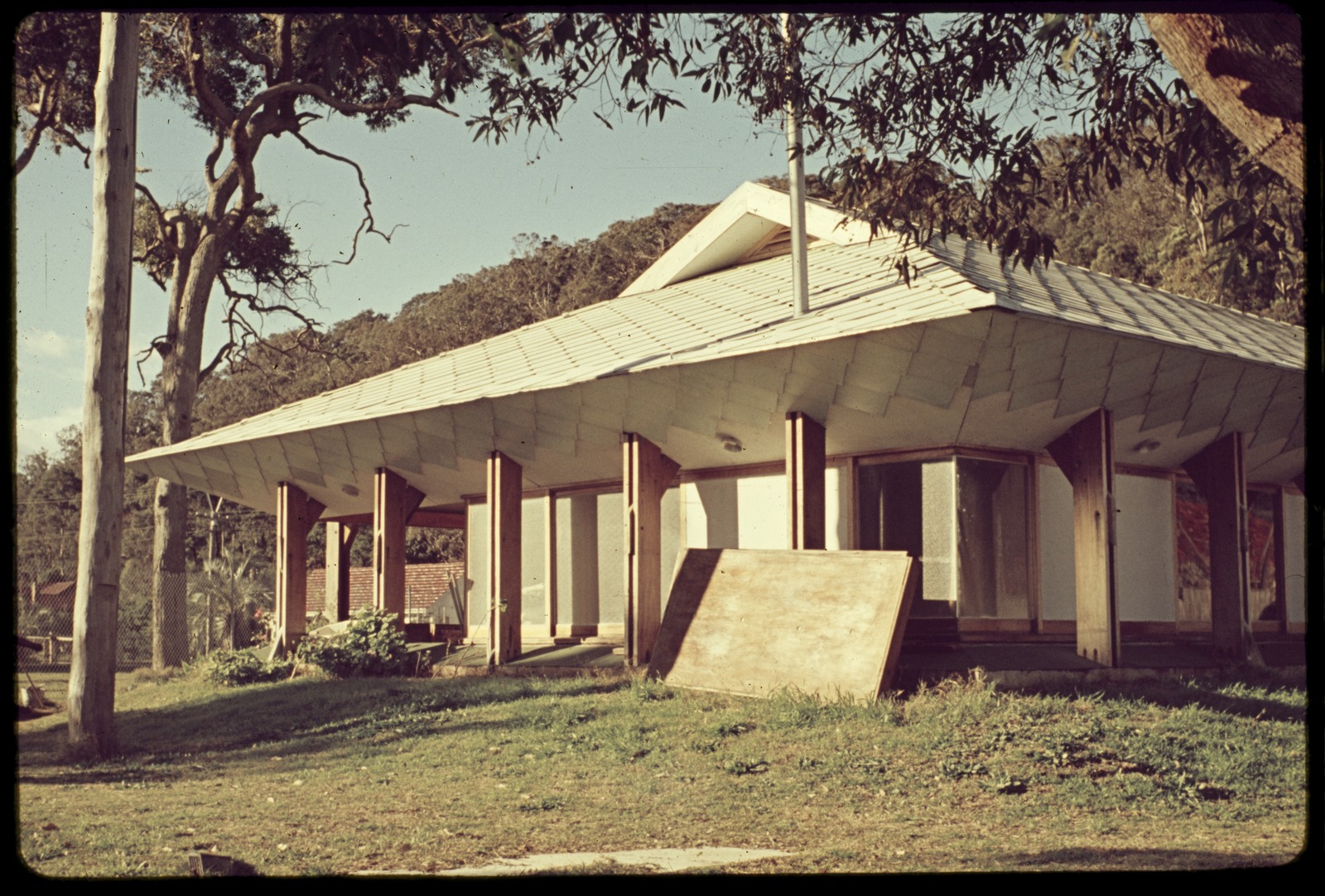
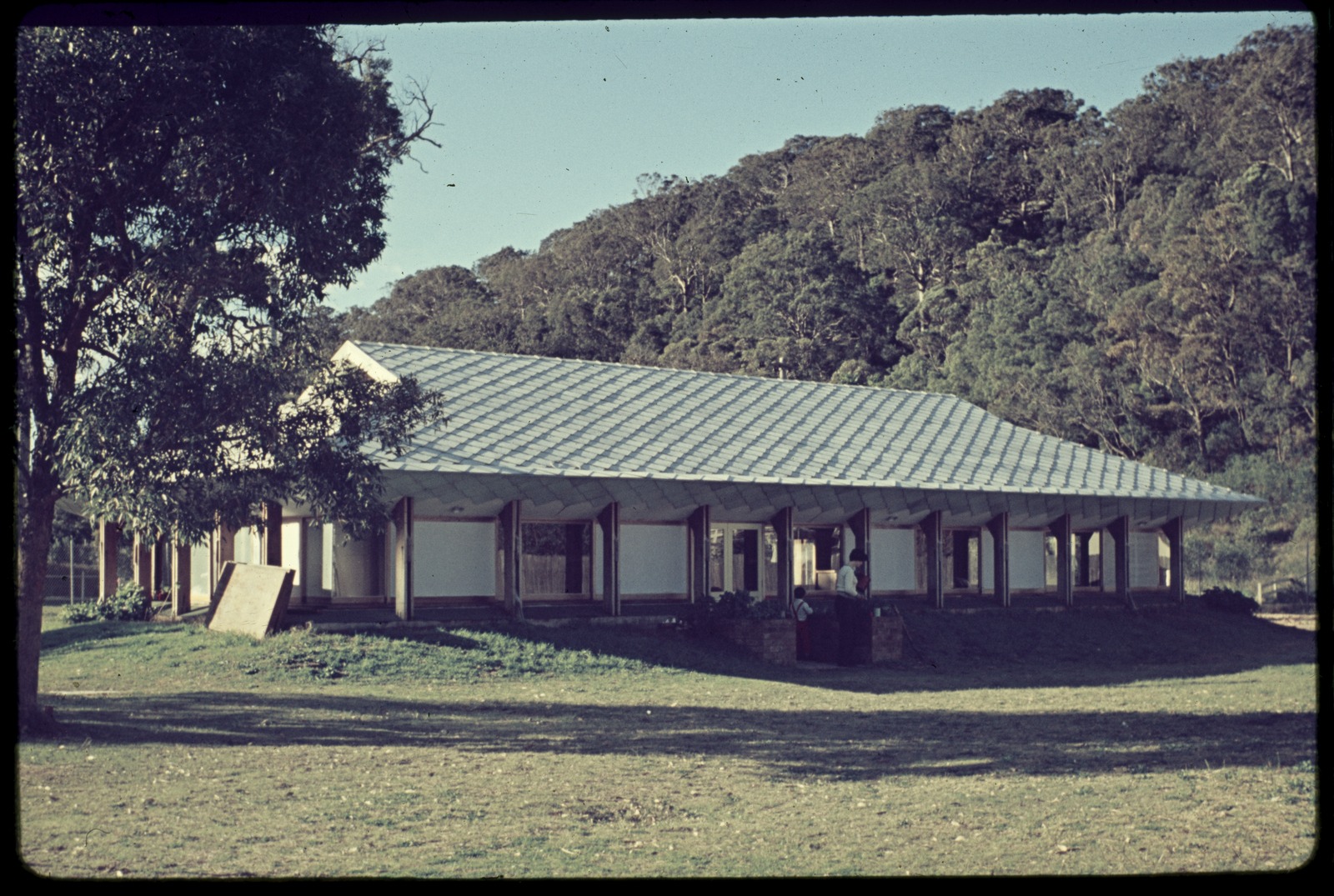
Peter Muller's work presents a few more examples to nominate for Council's significant initiative to identify and protect the architectural gems of the peninsula for which it seeks the community’s input and suggestions.
The Modern Architecture Study, supported by a grant from Heritage NSW, has been commissioned to identify notable Modernist and Mid-Century Modern buildings on the Northern Beaches. It will contain two sections:
- the preparation of a thematic history of the modern architecture movement on the Northern Beaches and
- the identification and assessment of prime local examples of the movement from the 1940s through to the 1970s
Mayor Sue Heins said there are some wonderful examples of mid-century and modernist buildings, both commercial and residential, hidden in our suburbs.
“Together we can take a proactive step to safeguard the rich architectural legacy of our community.
“By identifying and preserving these buildings, we are not only protecting our past but also shaping our future, ensuring the future generations can appreciate the unique character of our built environment.
“To ensure we have a complete picture of our Modernist architectural heritage, we are reaching out to you for your support and recommendations. We want to hear from you, your input will play a vital role in shaping our heritage preservation.”
There are few Modernist buildings on Council’s heritage list, which is dominated by examples from the Victorian, Federation and Inter-War years. This study will ensure that notable buildings from the Modernist era are also included and protected by heritage listing.
Spurred on by technological and economic changes during this post WWII period, as well as the increased accessibility of the area, building designs rapidly changed. Notable architects of the day such as Harry Seidler, Peter Mueller, Bruce Rickard, Arthur Baldwinson, Stan Symonds, Sydney Anchor, Richard Le Pastrier, Kenneth Woolley and Bruce Rickard amongst others, were increasingly commissioned to design buildings that either embraced the increased availability of new building materials such as reinforced concrete, steel and large pane glass or were designed to sit within the local landscape and embrace natural materials, giving rise to the ‘Sydney Regional School of architecture’ and ‘Organic Architecture’.
Defining characteristics and elements of mid-century-modern architecture:
- Clean lines
- Floor-to-ceiling windows
- Open floor plans
- Wood
- Indoor-outdoor living
- Built-ins
- Functionality
For more information about this study and how to nominate a building for consideration, go to Council’s website here to have your say. Nominations are now open and will close on Sunday 9 June 2024.
Peter Muller - Works
1952
- Audette House, Edinburgh Road, Castlecrag, Sydney
- Olympic Stadium Competition, Melbourne, Vic.
1953
- Molinari House, Forestville, Sydney.
1954
- Winns Department Store, Ware St, Fairfield, Sydney
- Muller House, 42 Bynya Road, Whale Beach, Sydney
1955
- Walcott House. 40 Bynya Road. Whale Beach, Sydney
- Palm Beach Real Estate offices, Palm Beach
- Sydney Opera House Competition
- Barnaby House, Beaumont, Texas, U.S.A.
- Slyper House, Holland.
1956
- Richardson House, 949 Barrenjoey Road, Palm Beach,
1957
- McGrath House, 4 Dunara Gardens. Pt Piper,Sydney
- Nicholson House, Angophora Cres, Forestville, Sydney
- Commonwealth Bank, Taree
- Commonwealth Bank Eastwood.
- Coogee Apartment Block for Dr. R. Stewart-Jones
1958
- Walker House, 21 Arterial Road, St. Ives, Sydney
- Palm Beach Kindergarten, Iluka Park, Palm Beach, NSW
- Victa H.O., 318 Horsley Road, Milperra, Sydney •
- Ward House, Foote St. Templestowe. Melboume, Vic.
1959
- Sculfer House, Livistonia Lane, Palm Beach.Sydney
- Richardson Ski Lodge, Thredbo Village. N.S.W.
- Fogarty House, Dunalister Stud, Elmore, Victoria
1960
- Southside Plaza Shopping Centre, Rockdale, Sydney
- Rockdale Plaza Ten Pin Bowling Centre
- McGrath/O'Neill Ski Lodge, Thredbo Village, NSW
- Gunning House, 369 Edinburgh Rd, Castlecrag, NSW
- Hoyts Cinema Centre, Newcastle, N.S.W.
1960/78
- Eight Craftbuilt Prototype Houses, various locations.
1961
- Patrick House, The Scarp, Castlecrag, Sydney
- Park House, Prince Alfred Parade, Newport, Sydney
1962
- Creaser House, I Womerah Street, Turramurra, Sydney
- Hamilton House, I Pindari Place, Bayview, Sydney
- Purcell House, 14 Fisher Street, Balgowlah, Sydney
- Lance House, I Lindsay Avenue, Darling Point, Sydney
- Barling House, 4 Paradise Ave., Clareville, Sydney.
1963
- Barton House. Morella Place, Castlecove, Sydney
- Green House, 7 Wolseley Road, Point Piper, Sydney
- Walder House, Cabarita Road, Stokes Point, Sydney
1964
- Lance House, Coolong Road, Vaucluse, Sydney
- Mitchell House, 20 Robe Terrace, Medindie, S.A.
- I.P.E.C. H.O. 259 Glen Osmond Rd. Frewville, S.A.
- Greenwood House, Mulgowrie Ave, Balgowlah, Sydney.
1965
- Walder House, 61a Kambala Road, Bellevue Hill.
- I.P.E.C. Airfreight Terminal, Launceston, Tasmania
- Carroll House, Rockbath Road, Palm Beach, Sydney
- McArthur House, Tor Walk, Castlecrag, Sydney.
1966
- Dickson Hotel, Dickson, Canberra, A.C.T.
- Hoyts Drive-in theatre, Tamworth, N.S.W.
1967
- Hoyts Drive-in theatre, Casula, Sydney
- Hoyts Cinema Centre, Bourke St. Melbourne
1968
- McGrath House, 8 Castra Pl, Double Bay, Sydney
- Hoyts Drive-in theatre, Bulleen Rd., Melbourne.
- Hoyts Drive-in theatre, Wantirna, Vic.
- Regent/Paris theatres & arcade, Rundle St. Adelaide (Redesigned and rebuilt by a local firm of architects)
- Walsh house, 7 St. Andrews Drive, Glen Osmond.
- Schwartz house, Palmerston St. Watson's Bay, Sydney
1969
- Townhouses, Trelawney St., Woollahra, Sydney
- Turner House, 8 Sylvan Ave. East Lindfield, Sydney
1969–1971
- Five projects for Tony Bambridge, Tahiti
1970
- Matahari Hotel, Sanur Beach Bali
- Dulhunty homestead, Nant Lodge, Glen Innes, N.S.W.
- Steidler house, 7a Wentworth St. Pt. Piper, Sydney
- "Winderadeen" homestead restoration + manager's house (Lake George, for Mr. & Mrs. Garner Anthony, Honolulu).
- Coolangata Apartment Tower, Queensland.
1971
- Snider house, 12 Wolseley Rd. Pt. Piper, Sydney
- Woolf house, 7 Gulliver Ave. Vaucluse, Sydney
- Burrell Homestead, Rockdale, Armidale, N.S.W.
1972
- Peter Muller house, Campuan, Bali, Indonesia
1973
- Kayu Aya Hotel, Seminyak, Bali, Indonesia.
1975–77
- Director, National Capital Development Commission to set up criteria for Parliament House competition
1977–2001
- The Bali Oberoi, (continuous upgrading of Kayu Aya)
1978
- Establishment of Regional Design and Research RDR
- Lian Cove Beach hotel, Batangas, Luzon, Philippines
- 1,200 luxury housing settlement, Jubail, Saudi Arabia
1979
- Peter Muller house, Unawatuna Beach via Galle, Sri Lanka, begun 1977.
- Travelodge Condominium Apartments, Papette, Tahiti
1980
- The Oberoi Kolva Beach resort hotel, Goa, India
1982
- The Karnak Oberoi hotel, Luxor, Egypt
- Si-Rusa resort hotel development, Pt. Dickson, Malaysia
1983
- 67 Townhouses, Sailfish Pt. Gold Coast, Queensland
1985
- Williams House, 64 Minkara Rd. Bayview Heights, Sydney
1988–89
- Amandari Hotel, Kedewatan, Bali, Indonesia.
1994
- Amandari Village (13 luxury estates), Kedewatan, Bali
1995–1998
- Antap West Bali Luxury housing estate.
- The Oberoi Ubud, Bali, Indonesia.
- The Oberoi Bedugal, Bali, Indonesia.
- Canyon Ranch Health Complex, West Bali, Indonesia.
1997
- The Oberoi Lombok, Indonesia
1998
- Canyon Ranch health complex, Masala Alam, Red Sea
- Amandari Village Show Villa built.
2007
- Prickle Farm, Ilford, NSW for daughter Suzy Flowers
Restorations
1964–85
- "Glenrock" homestead, Marulan for Peter Muller
1970
- "Winderadeen" homestead, Lake George, N.S.W. for Mr. & Mrs. Garner Anthony, Honolulu.
1972–87
- Peter Muller house, Campuan, Bali
1977
- Peter Muller house, Unawatuna Beach (Galle) Sri Lanka
1997–2003
- Hayes Lodge, Loches, France (1679). for Helen Hayes
- "Kookynie" homestead, Clare, S.A. for Peter Muller
Notes - References
- TROVE - National Library of Australia
- Council's Search For Modern Architecture Gems From 1940 To 1970 - An Invitation To Provide Input/Suggestions: 12 Local Examples
- Collecting Lawnmowers: The Victa Mowers Story With A Careel Bay Link
- Iluka Park, Woorak Park, Pittwater Park, Sand Point Reserve, Snapperman Beach Reserve - Palm Beach: Some History
A few other Whale Beach Homes with stories run in 1955
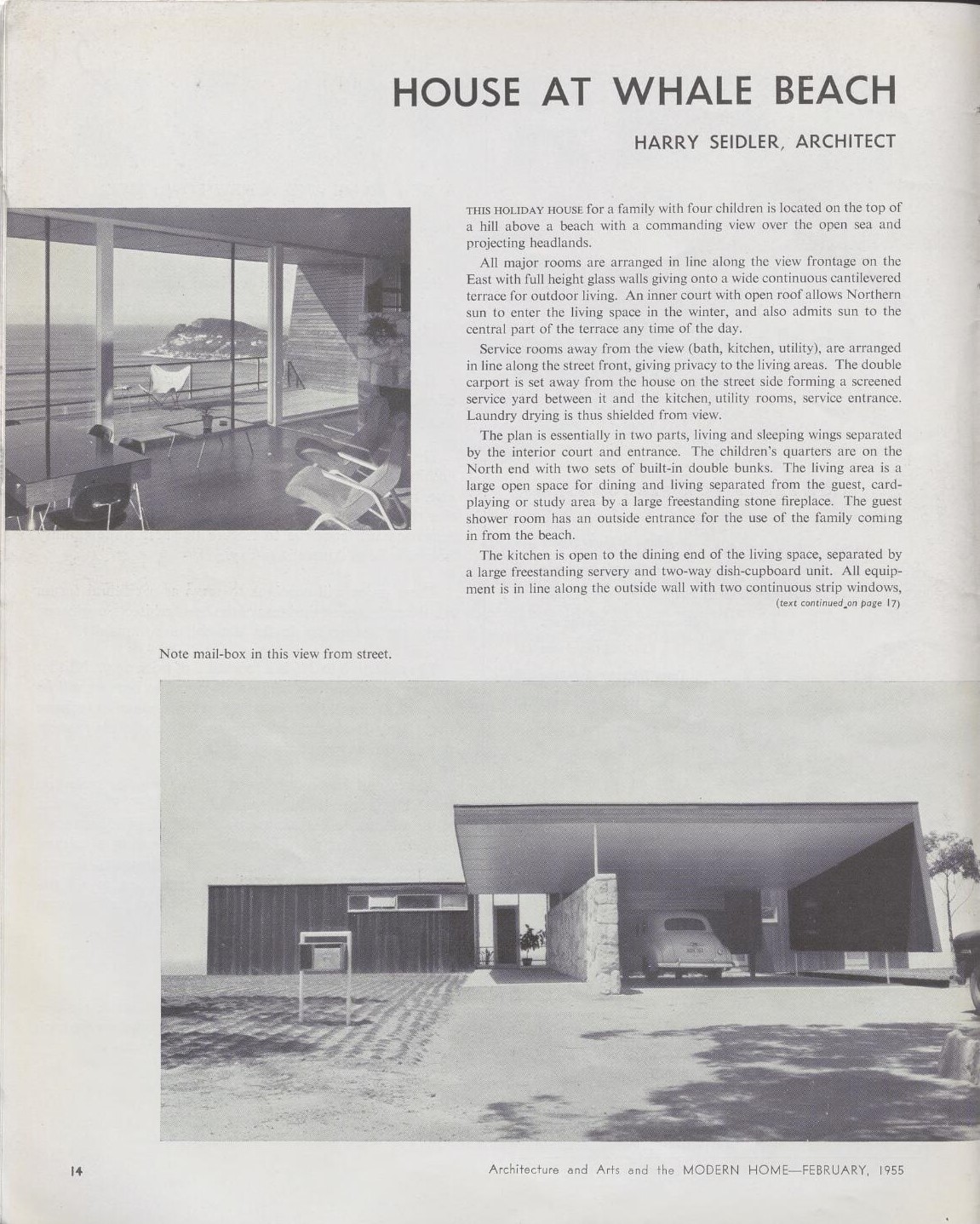
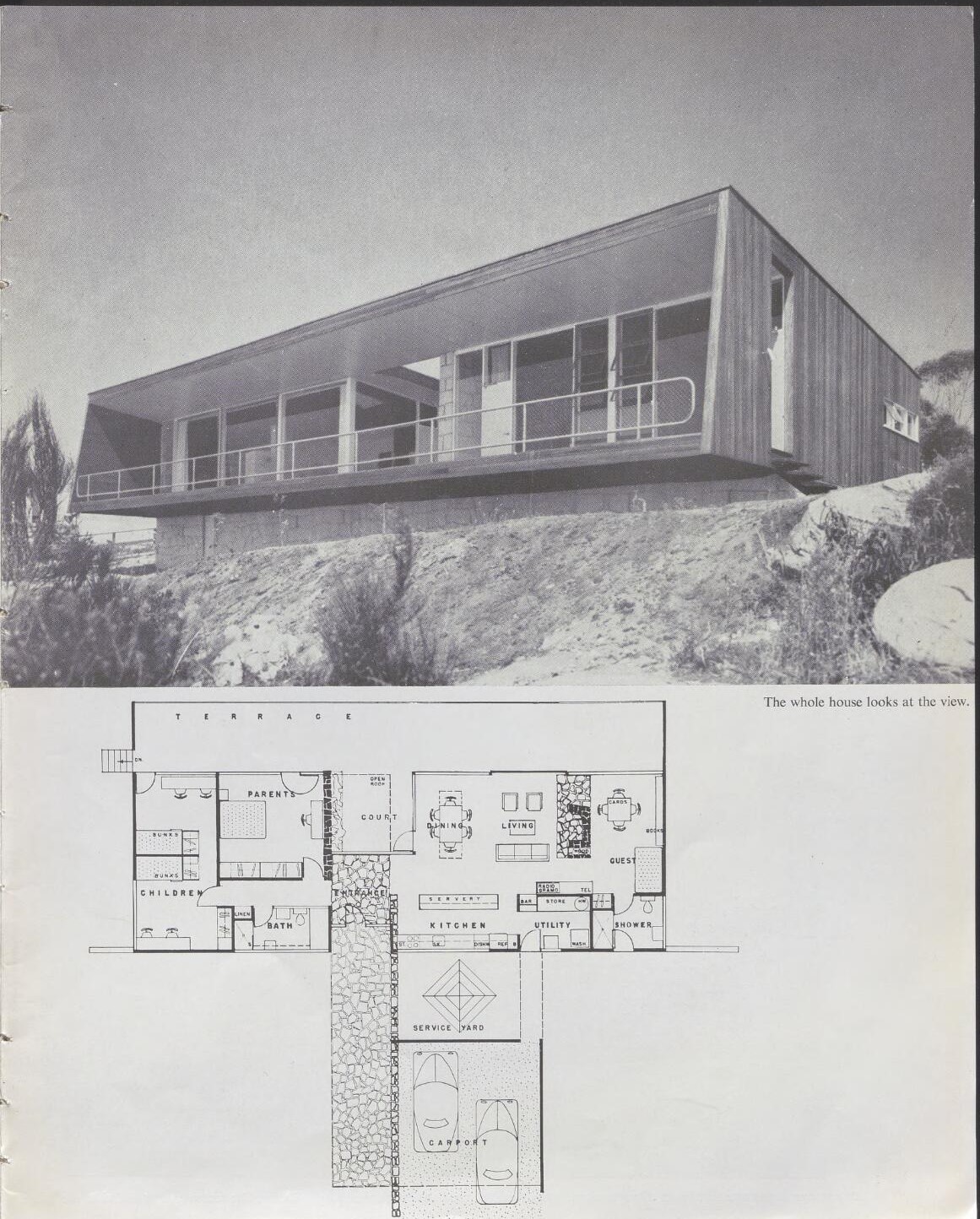
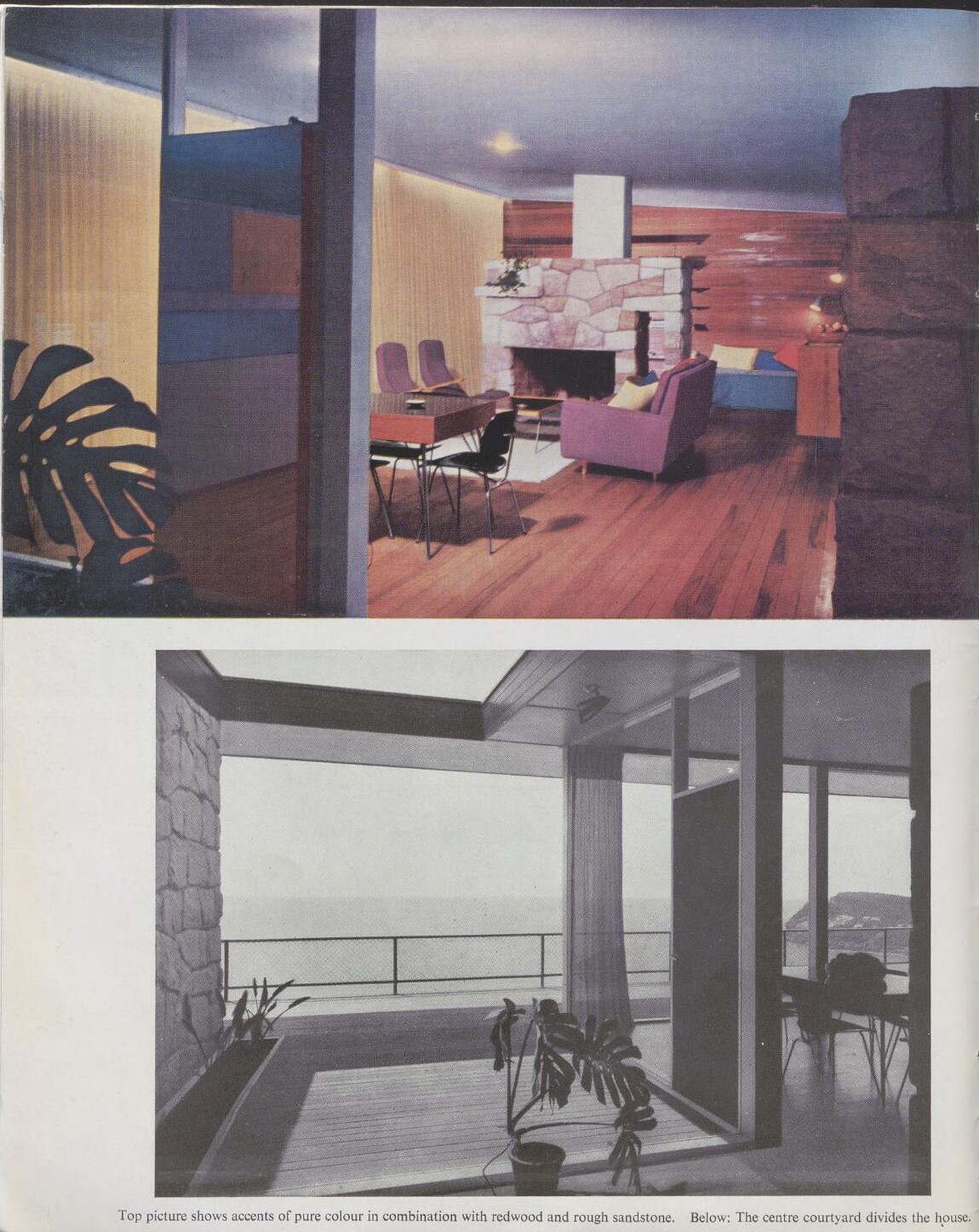
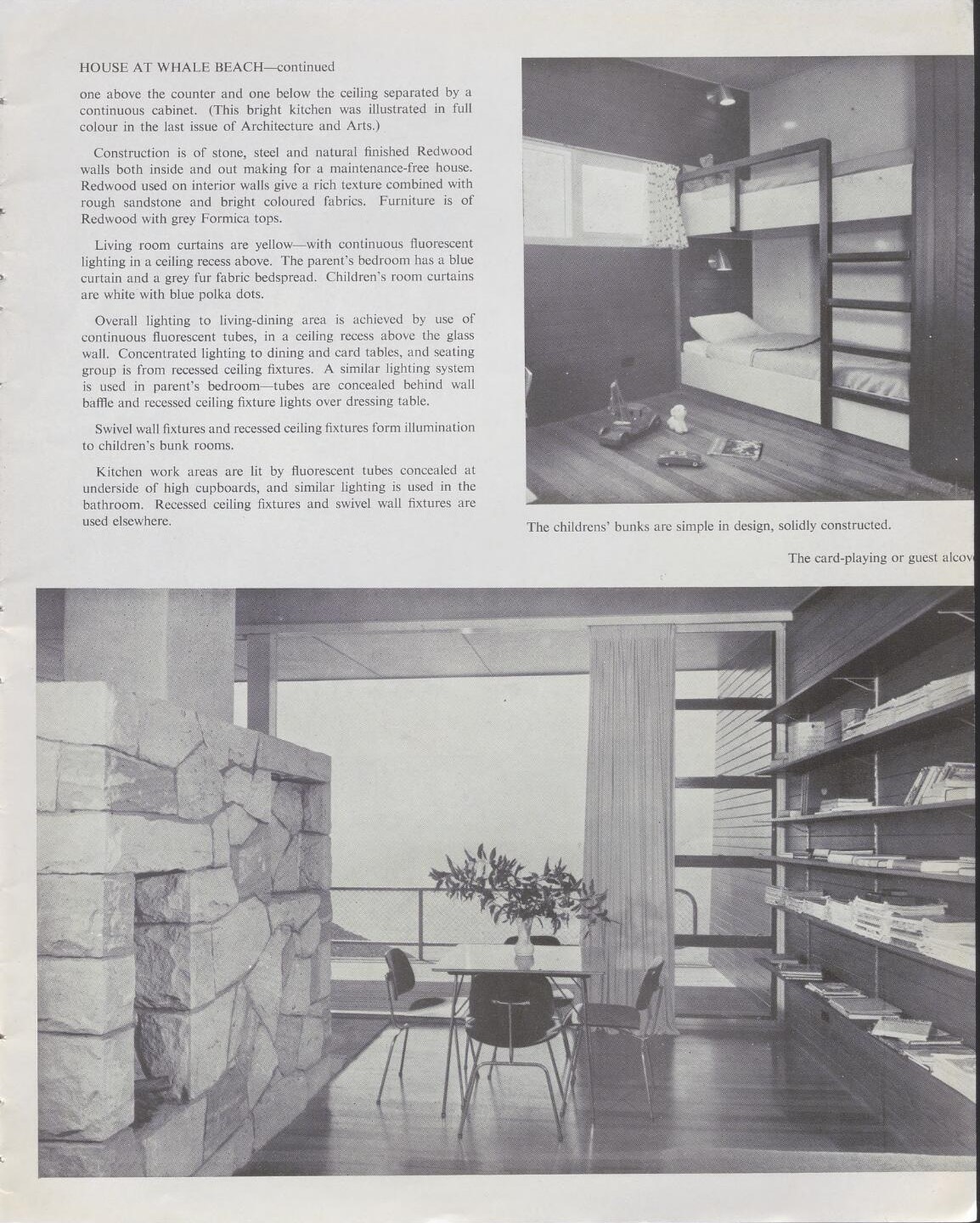
HOUSE AT WHALE BEACH - HARRY SEIDLER, ARCHITECT - (February 1955 - Issue Number 18). HOUSE AT WHALE BEACH, Architecture and arts and the modern home Retrieved from http://nla.gov.au/nla.obj-3140009987
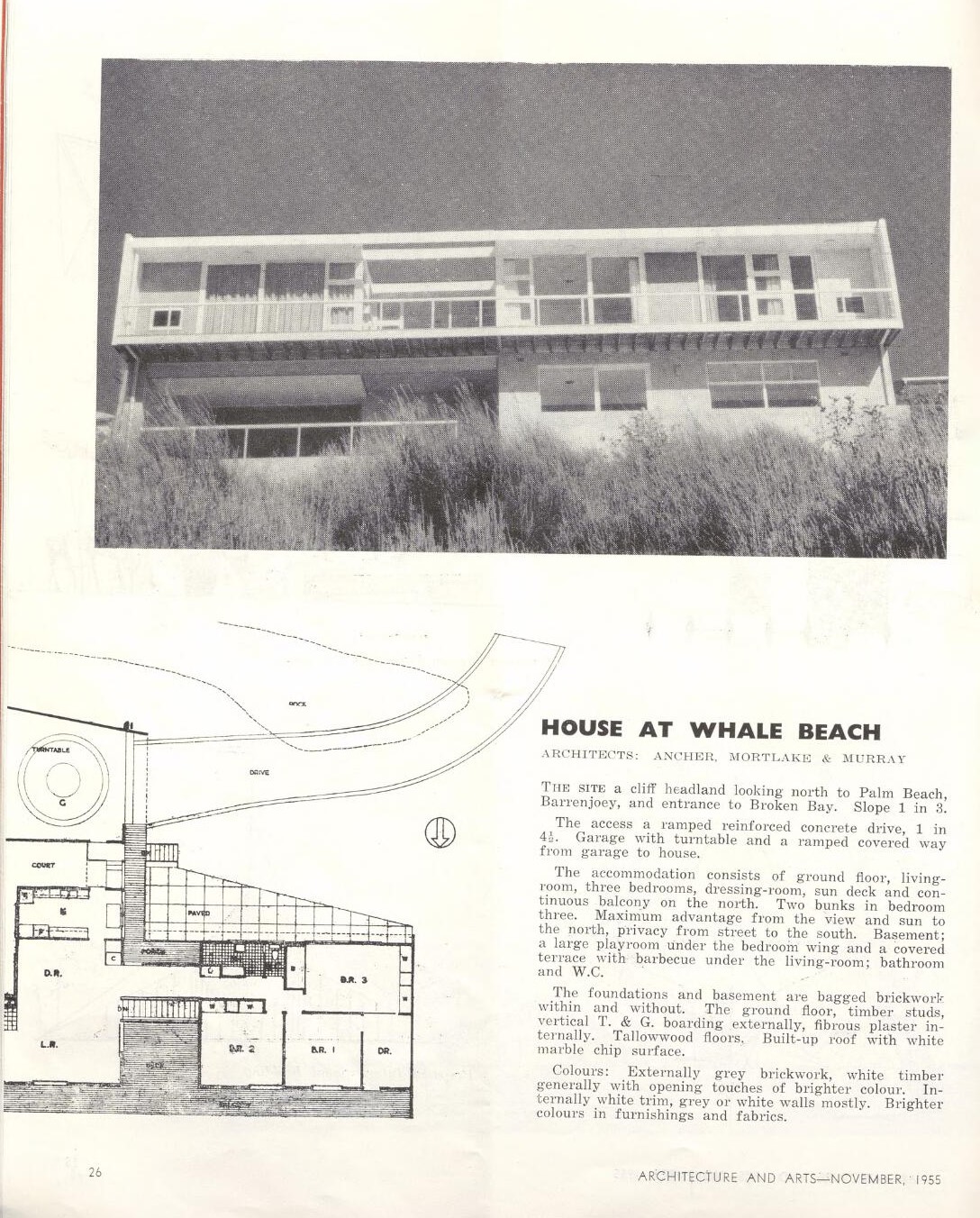
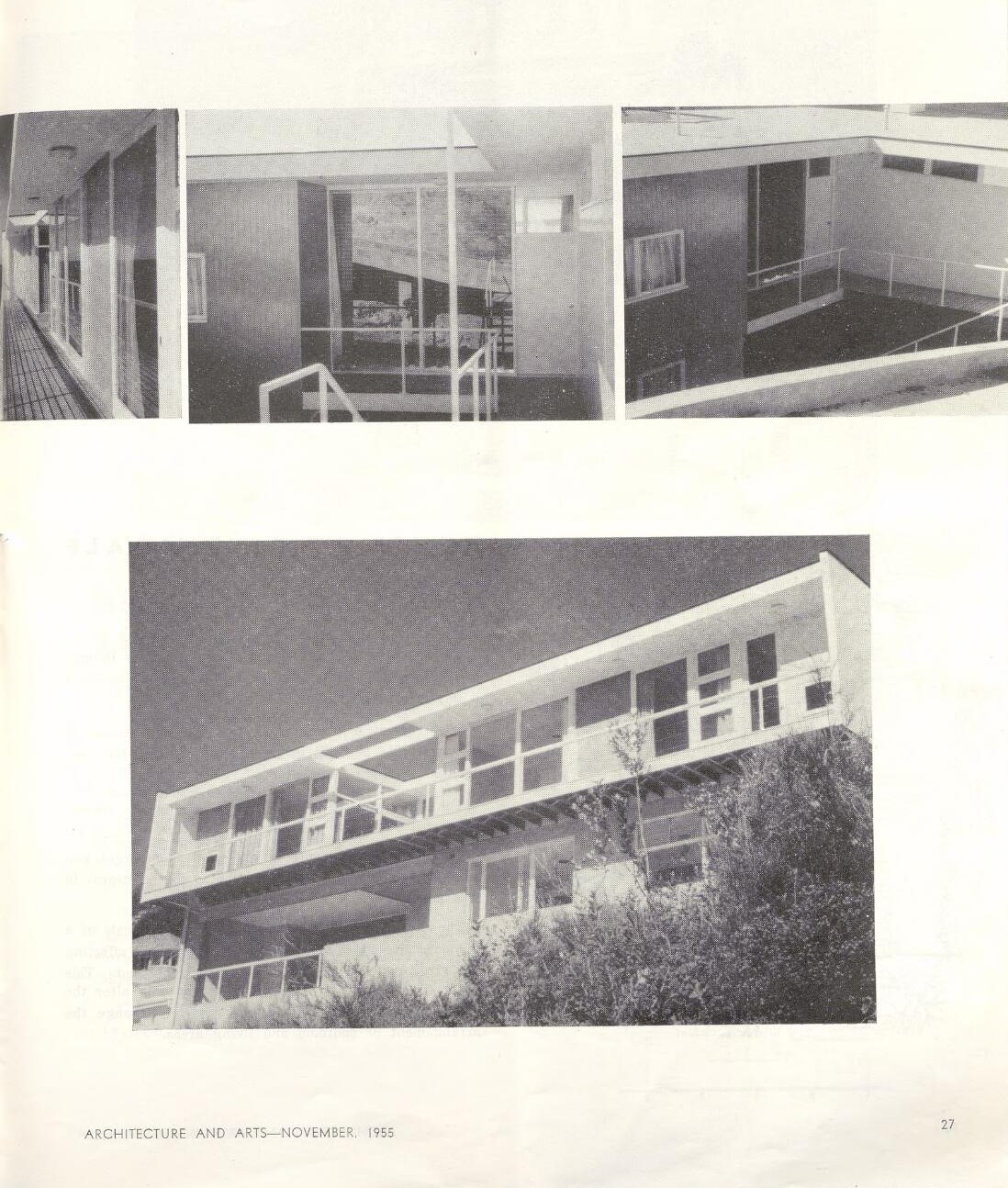
HOUSE AT WHALE BEACH -ARCHITECTS: ANCHER. MORTLAKE & MURRAY (November 1955 - Issue number 27). HOUSE AT WHALE BEACH, Architecture and arts Retrieved from http://nla.gov.au/nla.obj-3140530809
One at Dee Why - built by and for the Architect Derek F. Wrigley
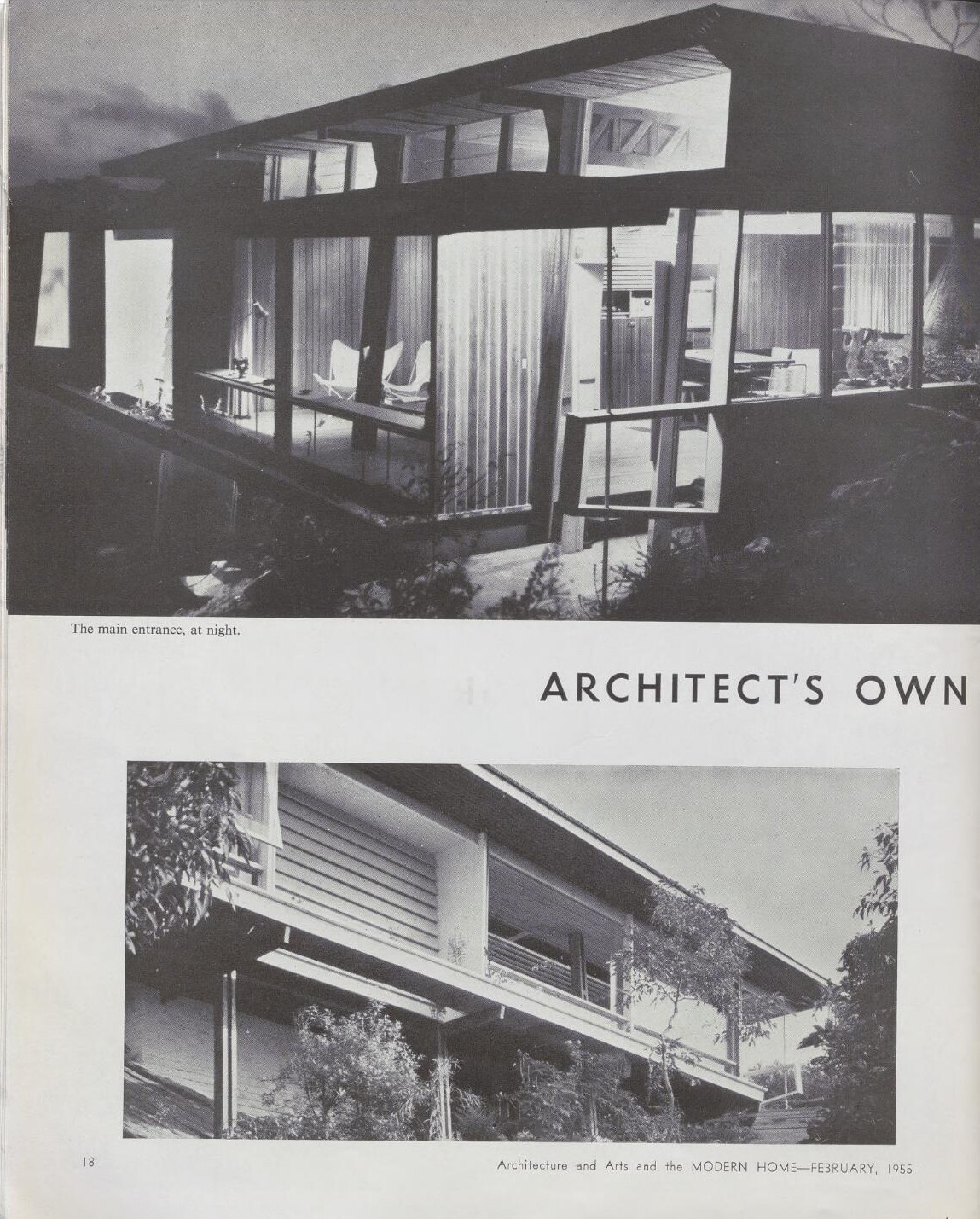
(February 1955 - Issue Number 18). ARCHITECT'S OWN HOUSE A TESTING GROUND, Architecture and arts and the modern home Retrieved from http://nla.gov.au/nla.obj-3140010049