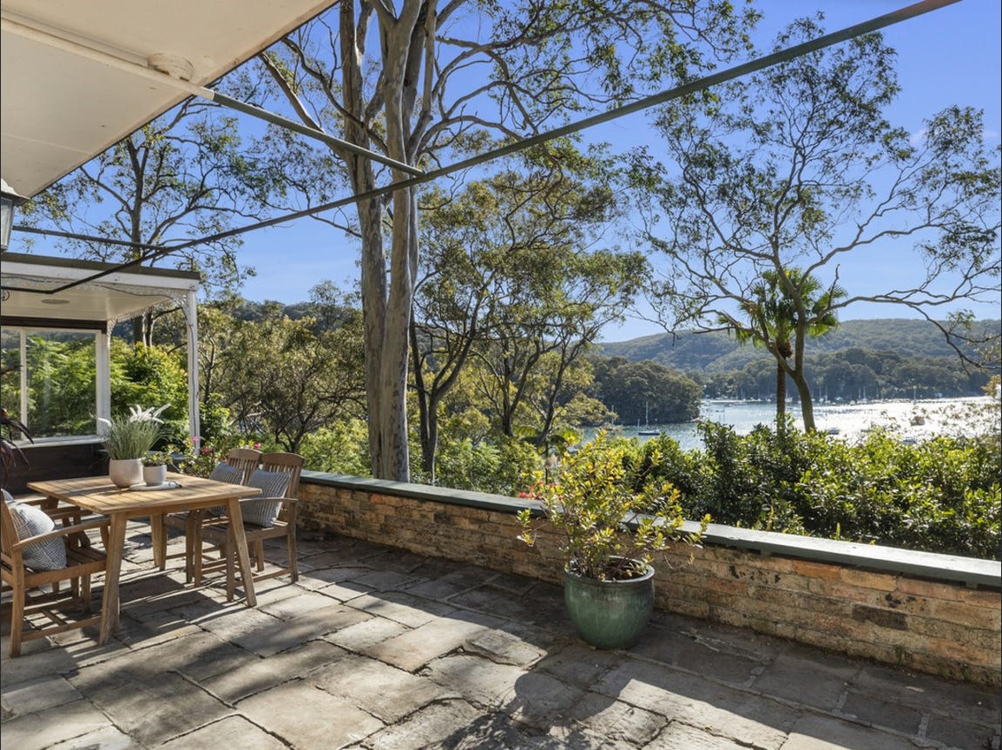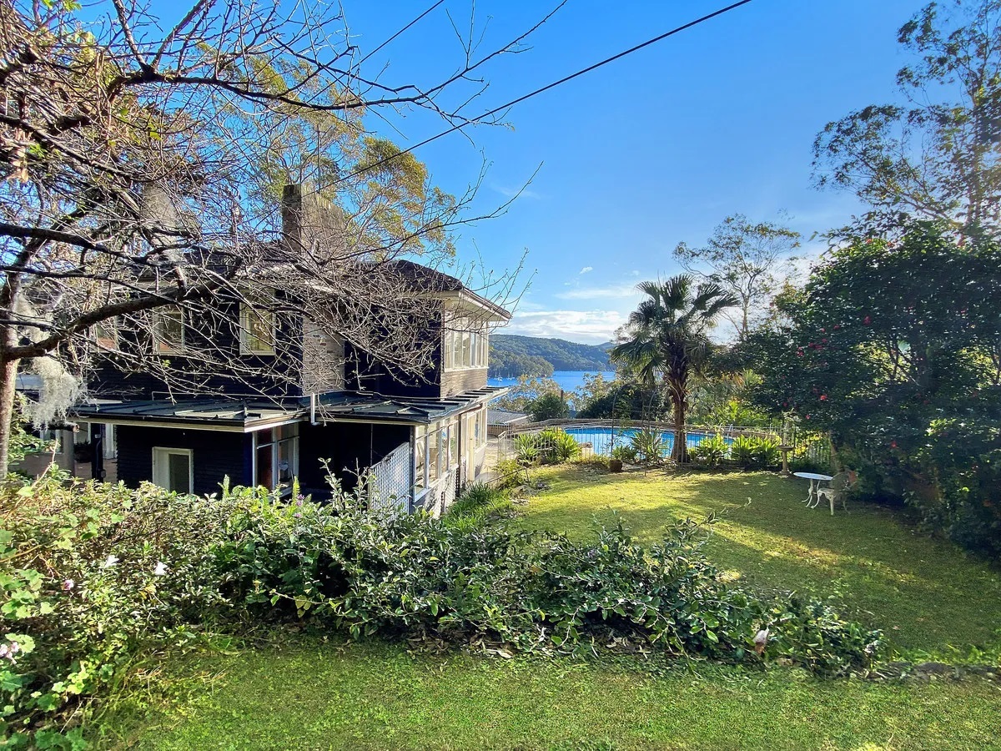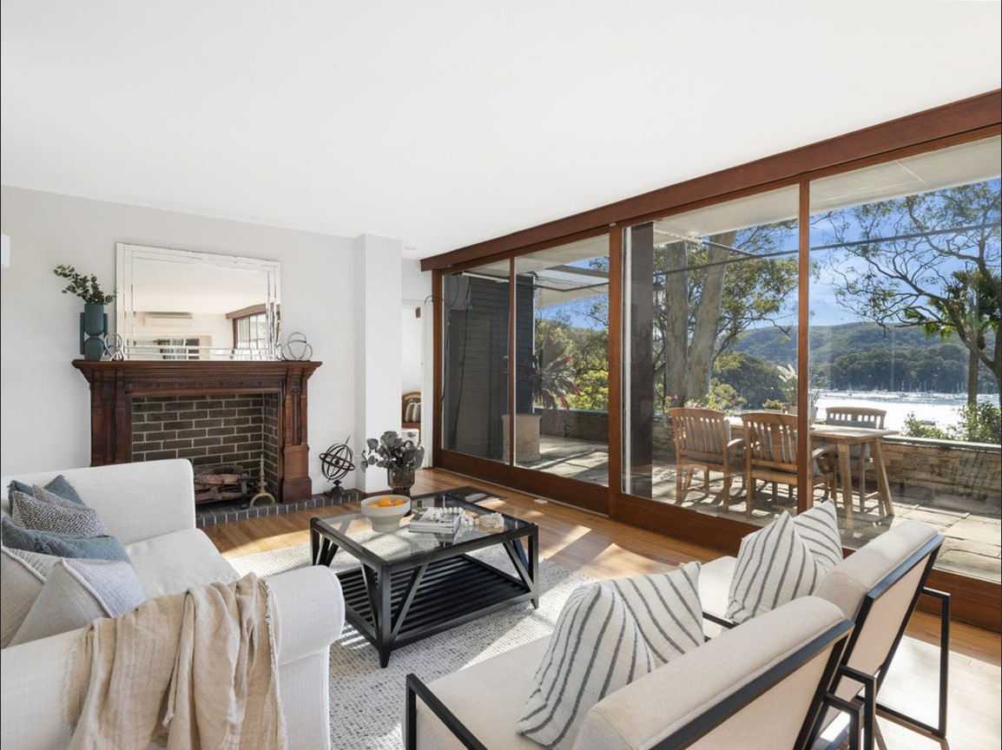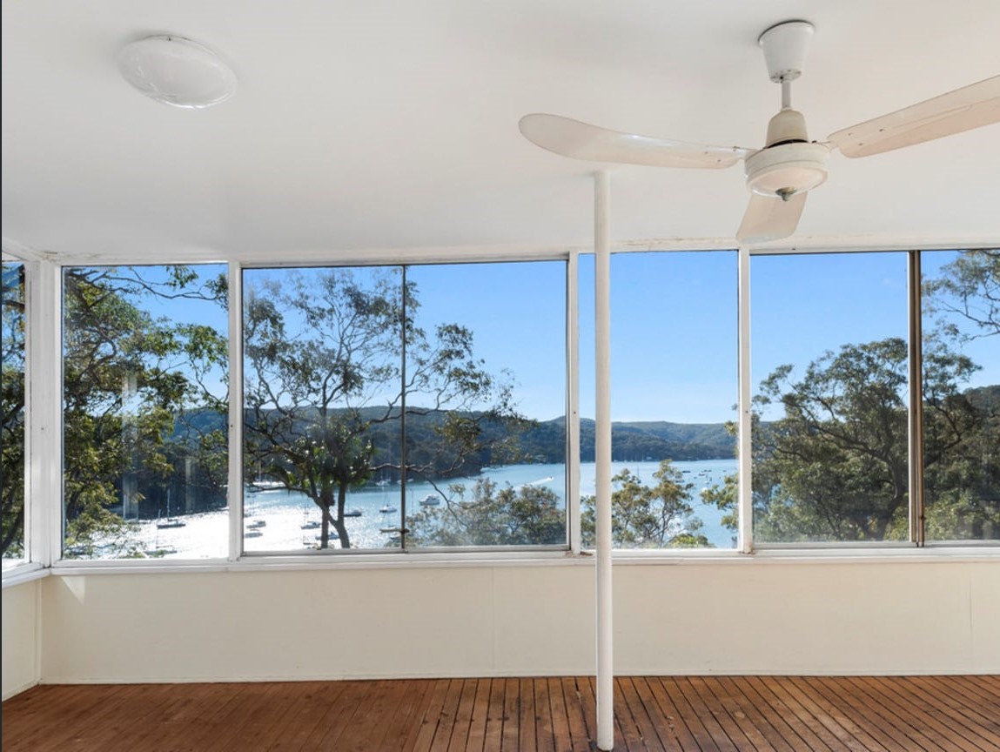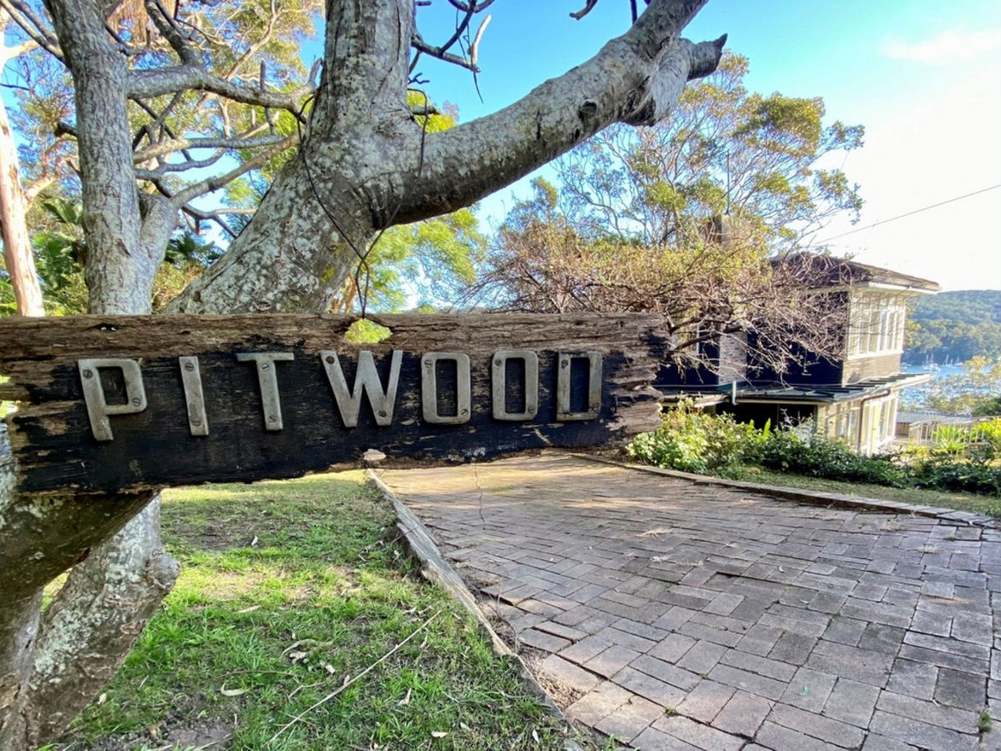May 19 - 25, 2024: Issue 626
Council's Search For Modern Architecture Gems From 1940 To 1970 - An Invitation To Provide Input/Suggestions: 12 Local Examples
Council is embarking on a significant initiative to identify and protect the architectural gems of the peninsula and seeks the community’s input and suggestions.
The Modern Architecture Study, supported by a grant from Heritage NSW, has been commissioned to identify notable Modernist and Mid-Century Modern buildings on the Northern Beaches. It will contain two sections:
- the preparation of a thematic history of the modern architecture movement on the Northern Beaches and
- the identification and assessment of prime local examples of the movement from the 1940s through to the 1970s
Mayor Sue Heins said there are some wonderful examples of mid-century and modernist buildings, both commercial and residential, hidden in our suburbs.
“Together we can take a proactive step to safeguard the rich architectural legacy of our community.
“By identifying and preserving these buildings, we are not only protecting our past but also shaping our future, ensuring the future generations can appreciate the unique character of our built environment.
“To ensure we have a complete picture of our Modernist architectural heritage, we are reaching out to you for your support and recommendations. We want to hear from you, your input will play a vital role in shaping our heritage preservation.”
There are few Modernist buildings on Council’s heritage list, which is dominated by examples from the Victorian, Federation and Inter-War years. This study will ensure that notable buildings from the Modernist era are also included and protected by heritage listing.
Spurred on by technological and economic changes during this post WWII period, as well as the increased accessibility of the area, building designs rapidly changed. Notable architects of the day such as Harry Seidler, Peter Muller, Bruce Rickard, Arthur Baldwinson, Stan Symonds, Sydney Anchor, Richard Le Pastrier, Kenneth Woolley and Bruce Rickard amongst others, were increasingly commissioned to design buildings that either embraced the increased availability of new building materials such as reinforced concrete, steel and large pane glass or were designed to sit within the local landscape and embrace natural materials, giving rise to the ‘Sydney Regional School of architecture’ and ‘Organic Architecture’.
Defining characteristics and elements of mid-century-modern architecture:
- Clean lines
- Floor-to-ceiling windows
- Open floor plans
- Wood
- Indoor-outdoor living
- Built-ins
- Functionality
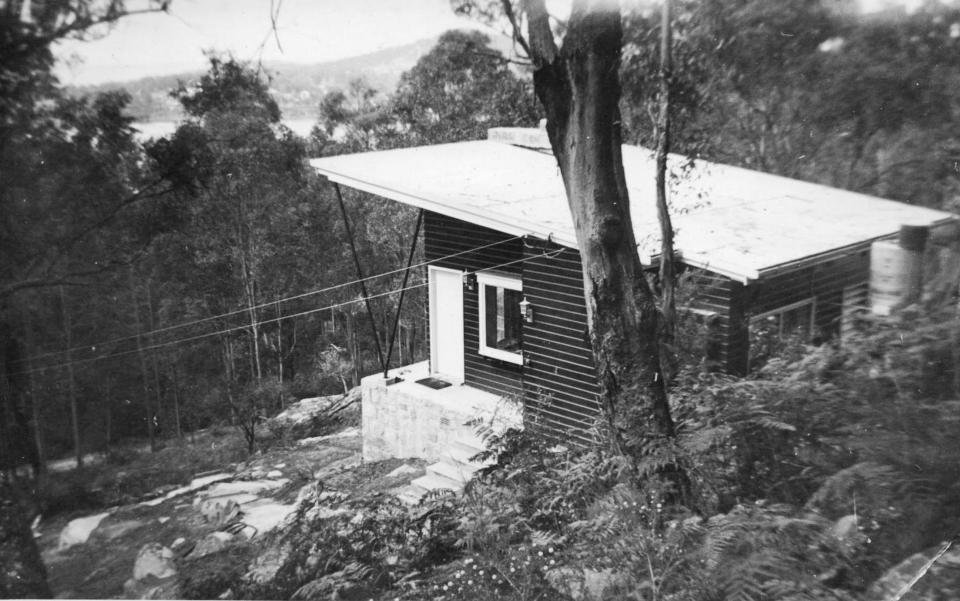
The Amos Home at Bayview around 1950 - with Pittwater in the background - the house was designed by Hugh Buhrich. Photo: Andrew Amos
Later examples would be Palm Garden House, Bilgola Beach, Pittwater: 1974-76, Architect Richard Le Pastrier, which won an Enduring Architecture Award at the 2020 New South Wales Architecture Awards.
The expression of Modernist Architecture in our area was not restricted purely to residential and domestic architecture. There were many examples of industrial, commercial, civic and ecclesiastical buildings which were built in this period, following modernist design principles. Examples include the former Roche office buildings at Cromer, Dee Why Library and St Kevin’s Catholic Church in Dee Why.
Also, a distinct local style of modern architecture called ‘Sydney Regional Architecture’ or the ‘Sydney School” emerged and began to be practised by architects of the day. Inspired by the landforms and beauty of Sydney they increasingly incorporated the existing site conditions and vegetation into their designs, giving rise to a distinct ‘Organic Architecture’ movement which was prevalent in this area. Buildings were designed based on the conditions of the site, with an emphasis on the use of natural materials, such as timber and sandstone, and the retention and integration into the natural landscape. Alexander Stewart Jolly, who designed a number of significant houses in the area, including Hy-Brasil at Avalon Beach, was an early exponent of this organic form of modern architecture.
More information about this study and how to nominate a building for consideration, go to Council’s website here to have your say. Nominations are now open and will close on Sunday 9 June 2024.
This Issue extracts of two examples from Bayview and Church Point first run in 2023. Both these still exist, retaining their original credos, and were built at the commencement of this emerging movement, melding Art Deco influences with Modernistic lines and materials.
We can only dream of what Jørn Utzon, the gentle man who dreamt up the Sydney Opera House, may have realised at Bayview had that home project been given a chance to start and be completed.
But first, some local examples from the 1938 to circa 1954 period, all from the Album titled; ''Volume 6: Residences, including those for Max Dupain and Douglas Annand, ca. 1938-ca. 1954'', courtesy of the Mitchell Library, State Library of New South Wales, to inspire and renew the way we see what is around us.
These were all designed by Arthur Norman Baldwinson A.R.I.B.A.
Born in Kalgoorlie in 1908, he trained as an architect at The Gordon Institute of Technology in Geelong. After winning the RVIA Silver Medal he travelled to London where he worked with Australian expatriate Raymond MacGrath and later Maxwell Fry. His fervent belief in modernism influenced his earliest designs and he described his own work as being "in the real spirit of modern architecture" (Arthur Baldwinson diary 1934).
On returning to Australia in 1936 he worked in both Sydney and Melbourne before establishing his own practice in 1938 where the boldness of his designs continued.
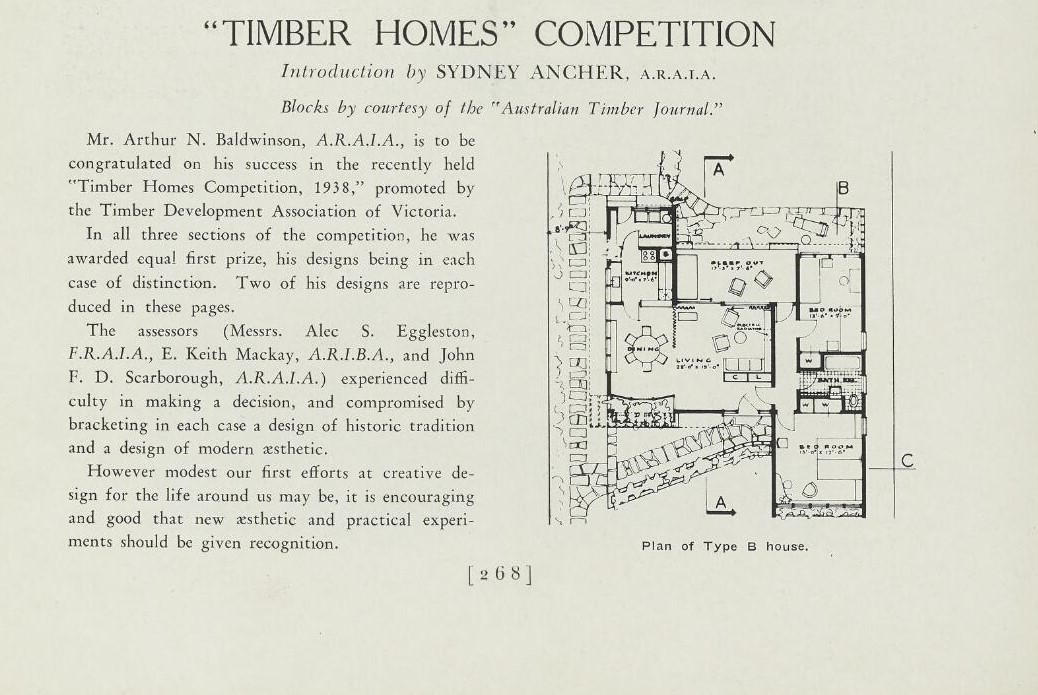
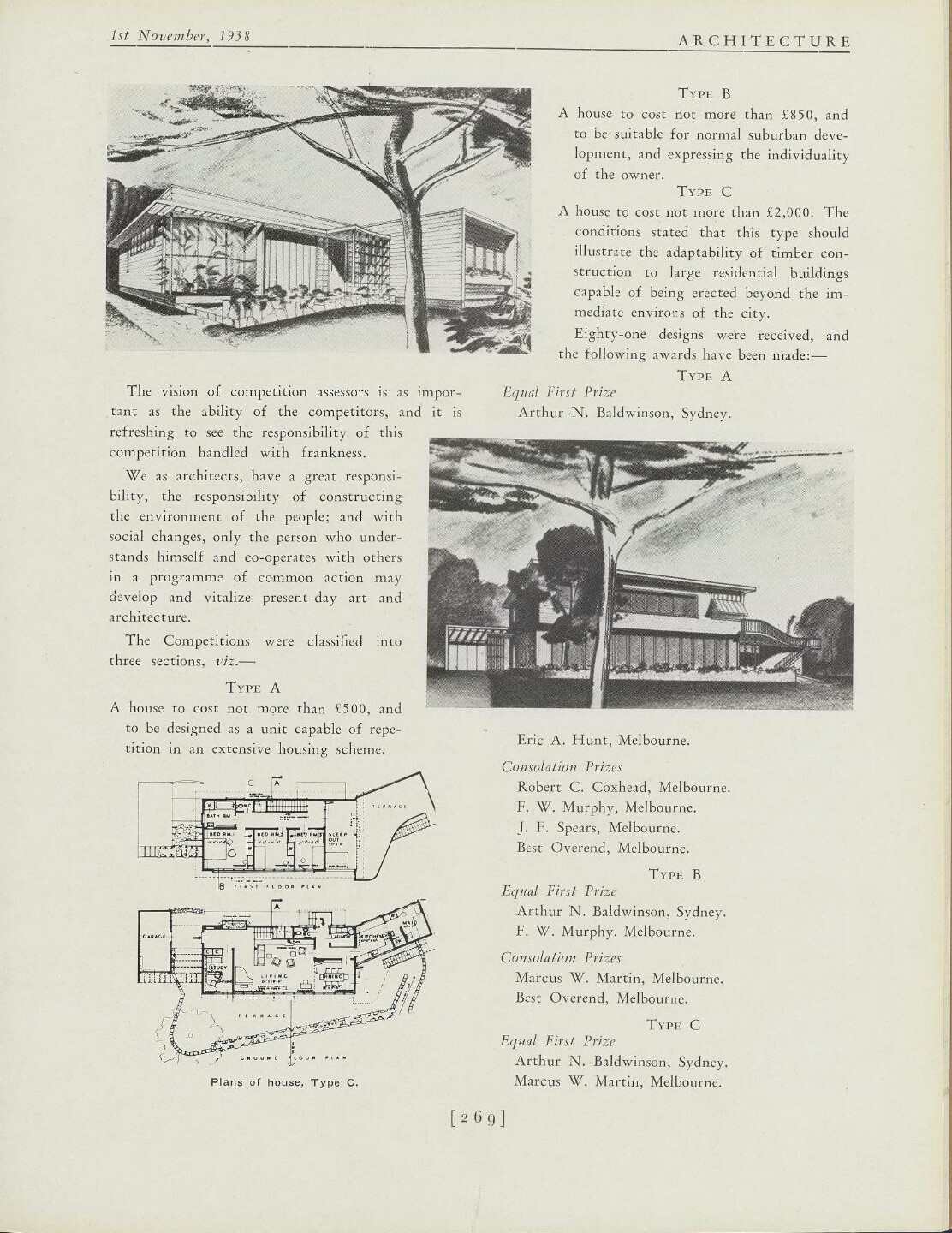
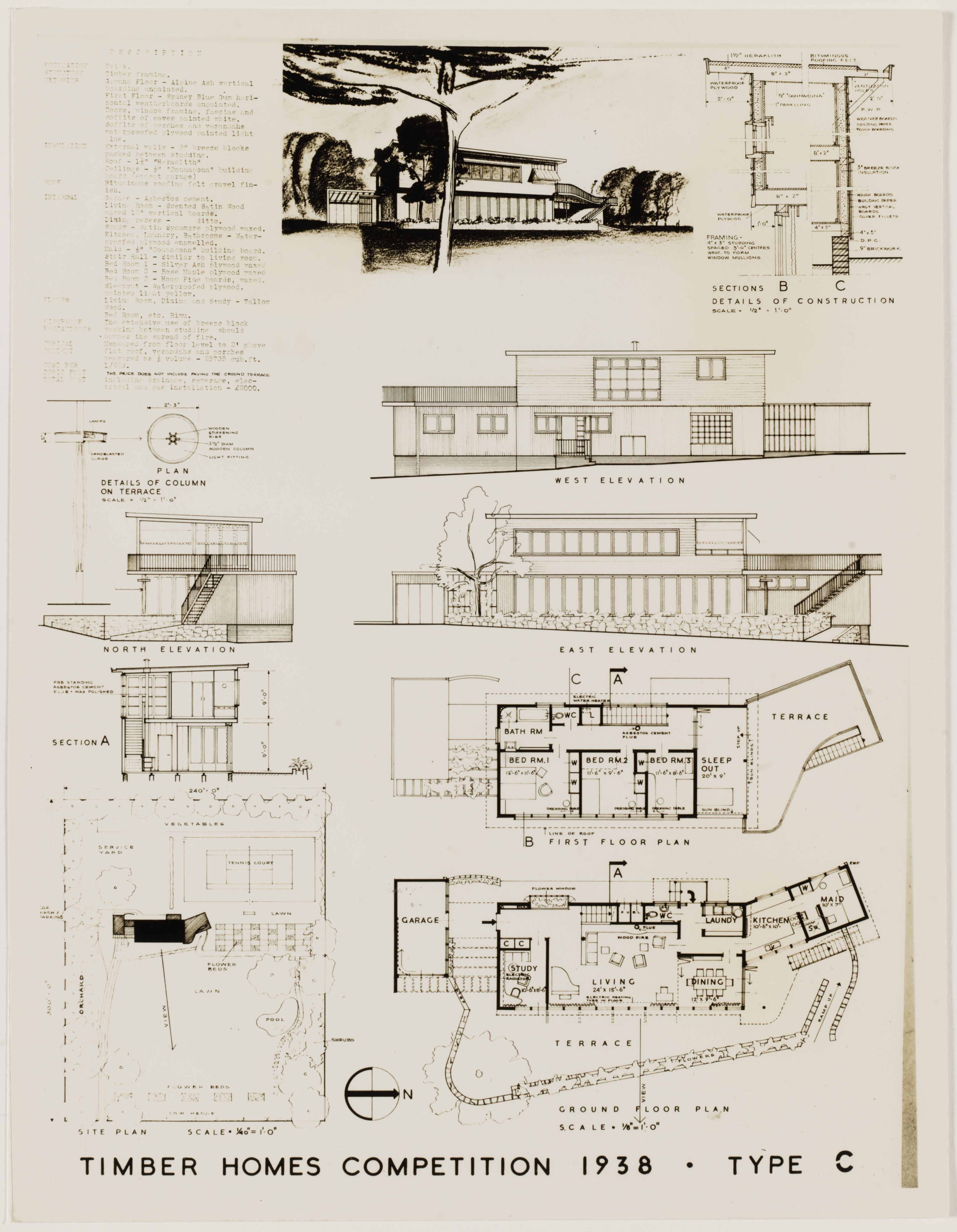
Royal Australian Institute of Architects & Institute of Architects of New South Wales & Board of Architects of New South Wales. (Vol. 27 No. 11 (1 Nov 1938) (1917). “TIMBER HOMES” COMPETITION, Architecture : an Australasian review of architecture and the allied arts and sciences Retrieved from http://nla.gov.au/nla.obj-3009976649
During the war years he closed his practice and was employed by the Department of Aircraft Production where he designed the Beaufort House, Australia's first prefabricated house. After the war he recommenced his practice, with a number of different partners, and in 1956 Baldwinson, Booth and Peters won the Sulman Medal.
Mr. Baldwinson was inspired by modernism from his earliest designs. He looked to contemporary modernist principles and the theories of Walter Gropius, the founder of the Bauhaus. He became convinced that new building techniques allowed the architect to create original forms, cleansed of surface ornament and free from historical style. His perspectives demonstrate both his skill as an architectural delineator, and his determination to introduce a dynamic, modernist style to Australian houses. Known as 'the artist's architect' he designed houses for William Dobell, Russell Drysdale, Douglas Annand, and Max Dupain.
The State Library of NSW holds over 3,500 architectural drawings of this influential architect's work including residences, hotels, exhibition designs, industrial and commercial buildings over the period from 1918 to 1969.
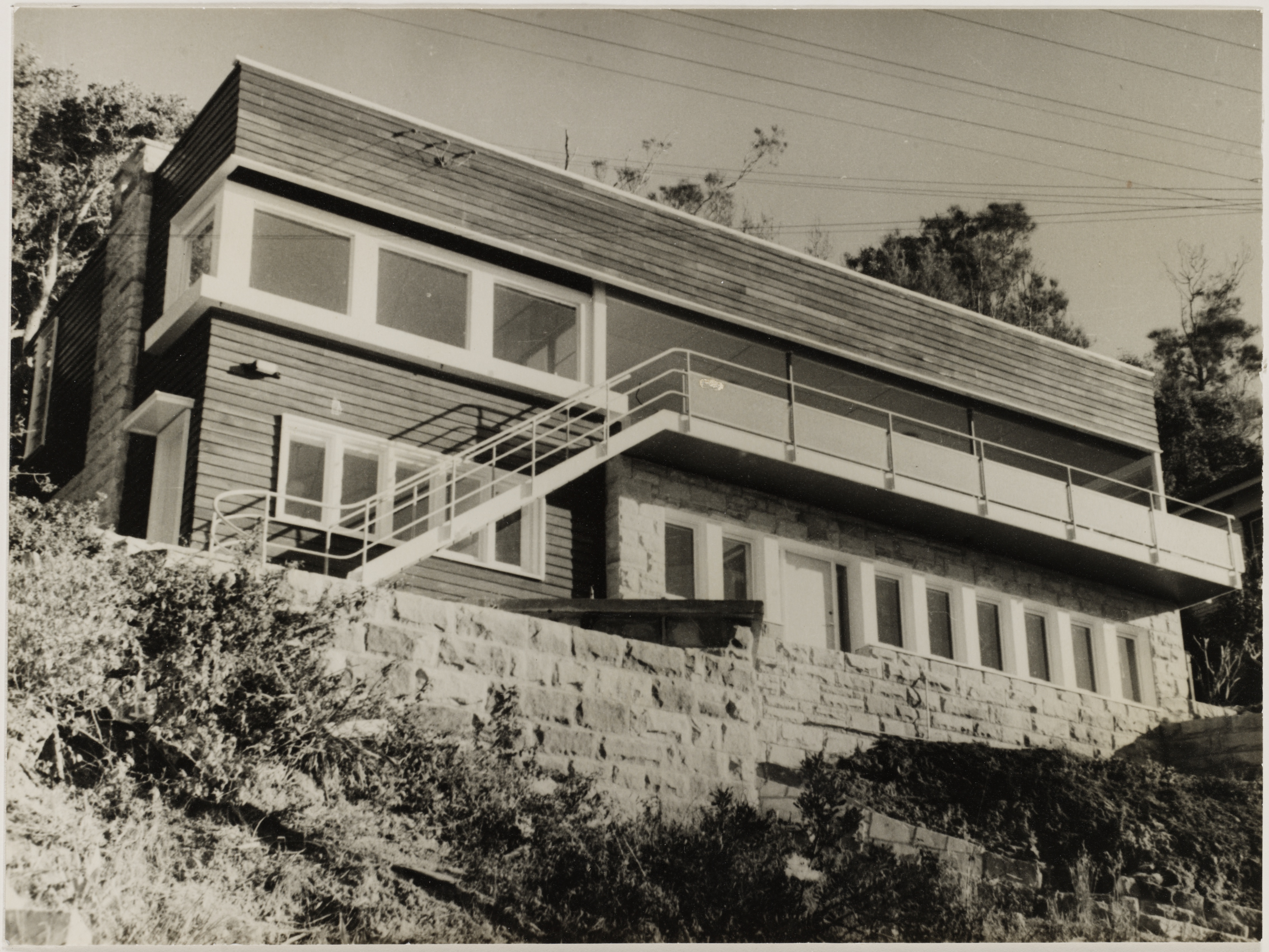
House at Palm Beach for Mr W. C. Collins, 1938, (by A. Baldwinson) Item: SLNSW_FL1502226 courtesy Mitchell Library, State Library of New South Wales
This was Arthur Baldwinson's first solo commission for an Australian house. It was built for the importer Williams Collins as a "weekender". Baldwinson designed the house using a full-width verandah in lieu of an internal hall. The kitchen was conceived on the Frankfurt "scientific kitchen" model refined in Germany in the 1920s. The exterior was clad in Sydney blue gum eucalyptus (stained red), the foundations were constructed in local sandstone, while the interior was finished in Victorian silver ash. Baldwinson also designed the living room furniture with its upholstery in primary red and blue. Early reviewers commented on the use of colour, the red-stained weatherboard, the lime yellow doors, and the stark white trim. The architect (and friend) Walter Bunning wrote in THE HOME of November 1941 that the pale blue-grey paint on the eaves seemed "...to form an alliance with the sky".

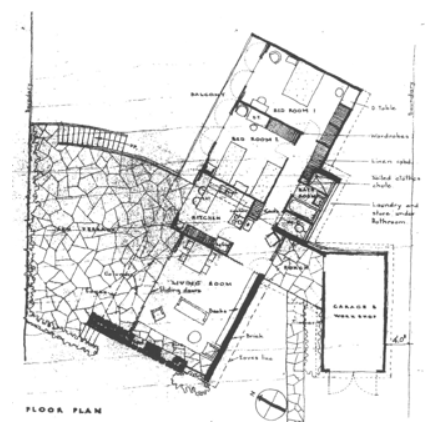
Andriesse House, Mona Vale 1947 by Baldwinson - sketches - for professional photographer James Andriesse, son of Adrian Luberth Andriesse (Born and married in Java, and manager of a sugar company until moving to Australia in 1921) and Alidia Andriesse
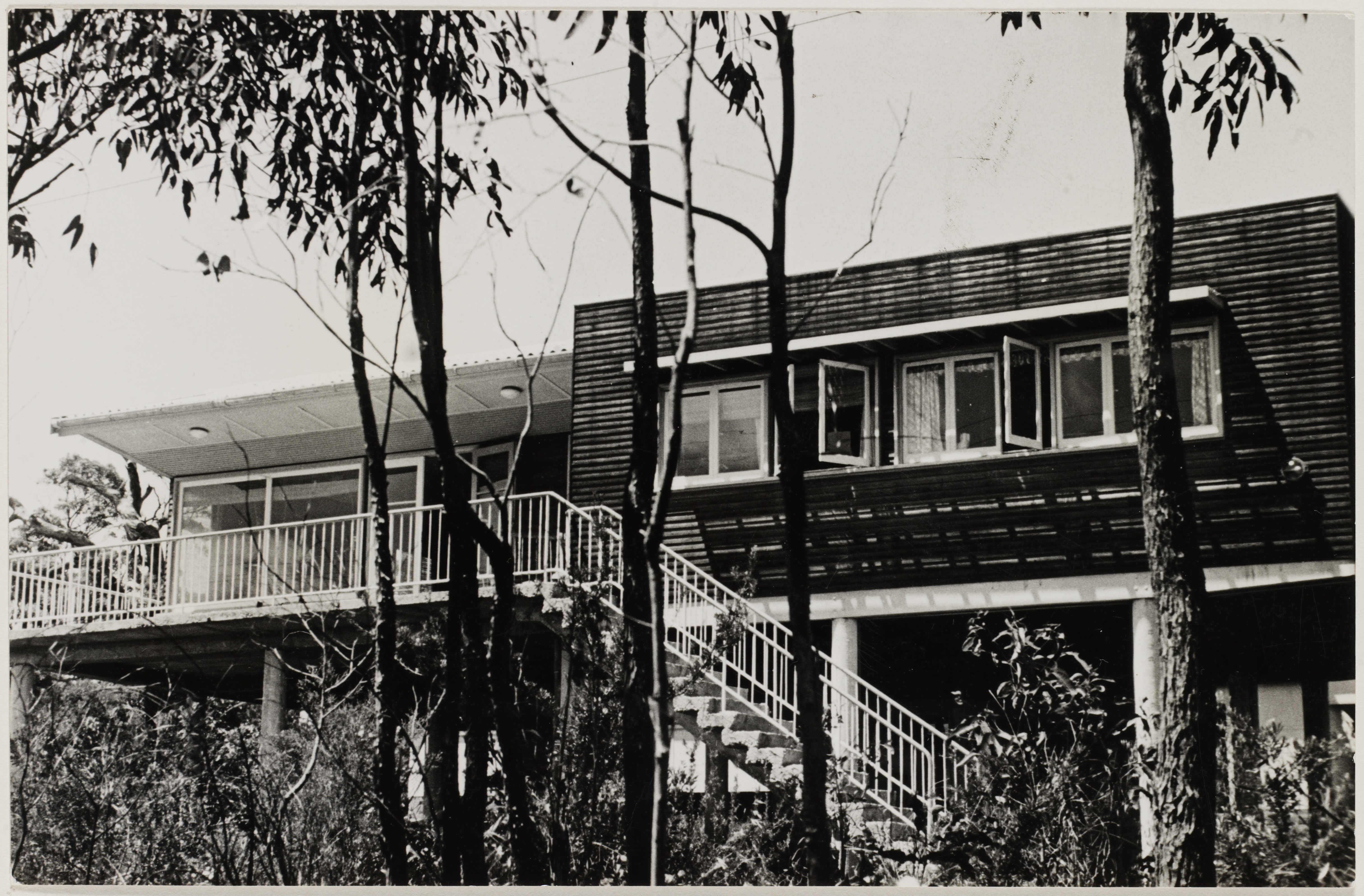
House at Narrabeen Heights for Mr Louis Clay, 1948, Item: SLNSW_FL1502203, courtesy Mitchell Library, State Library of New South Wales
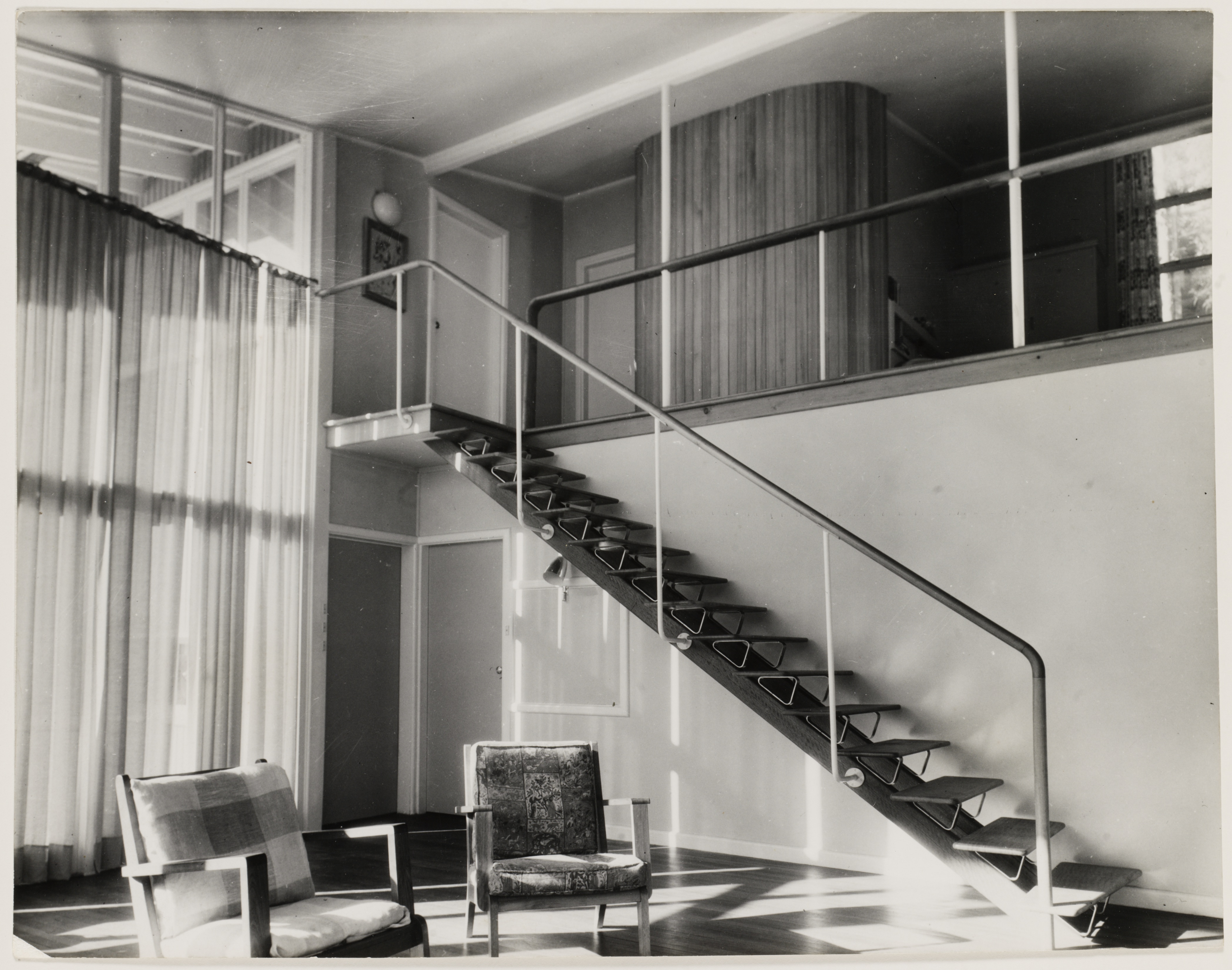
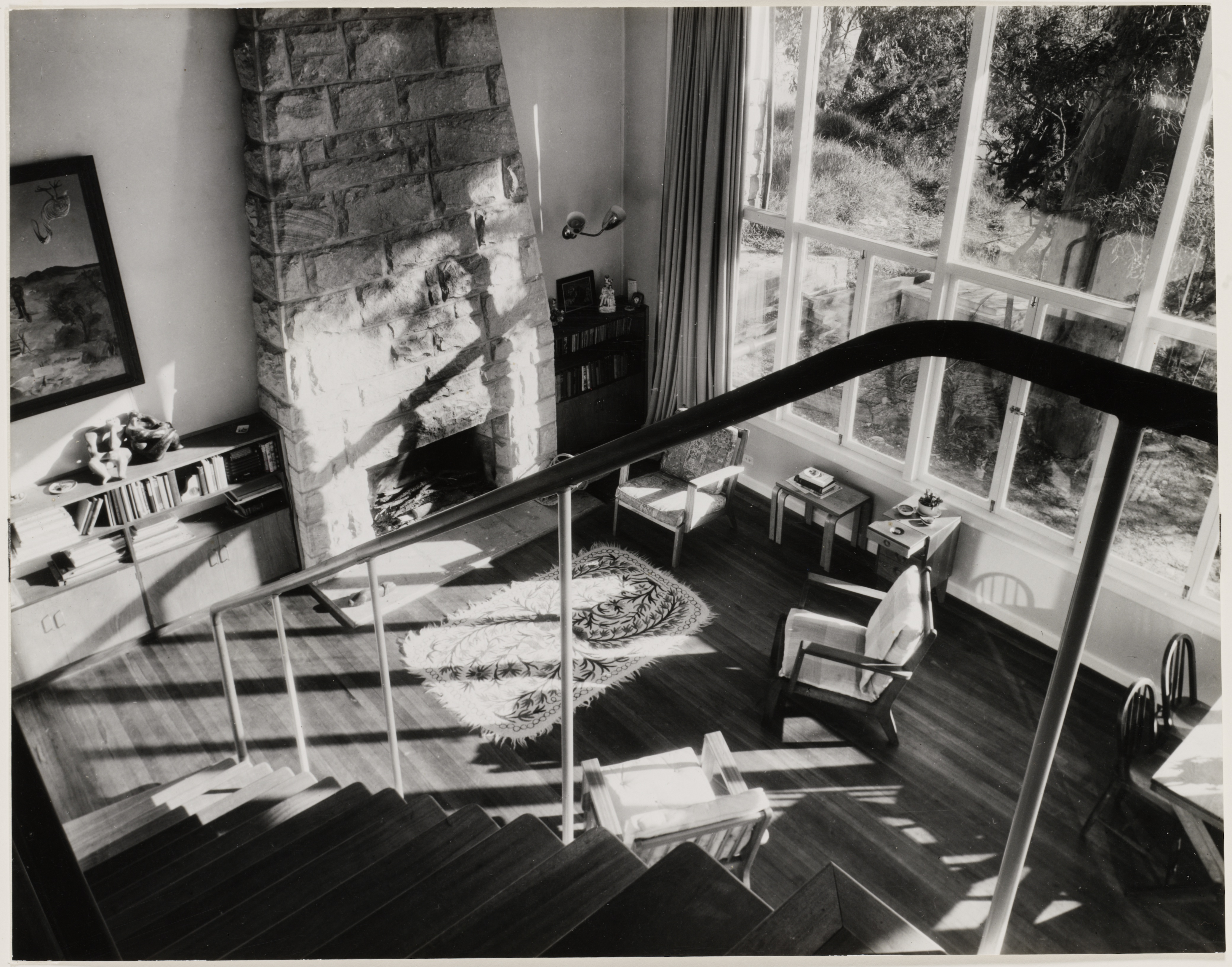
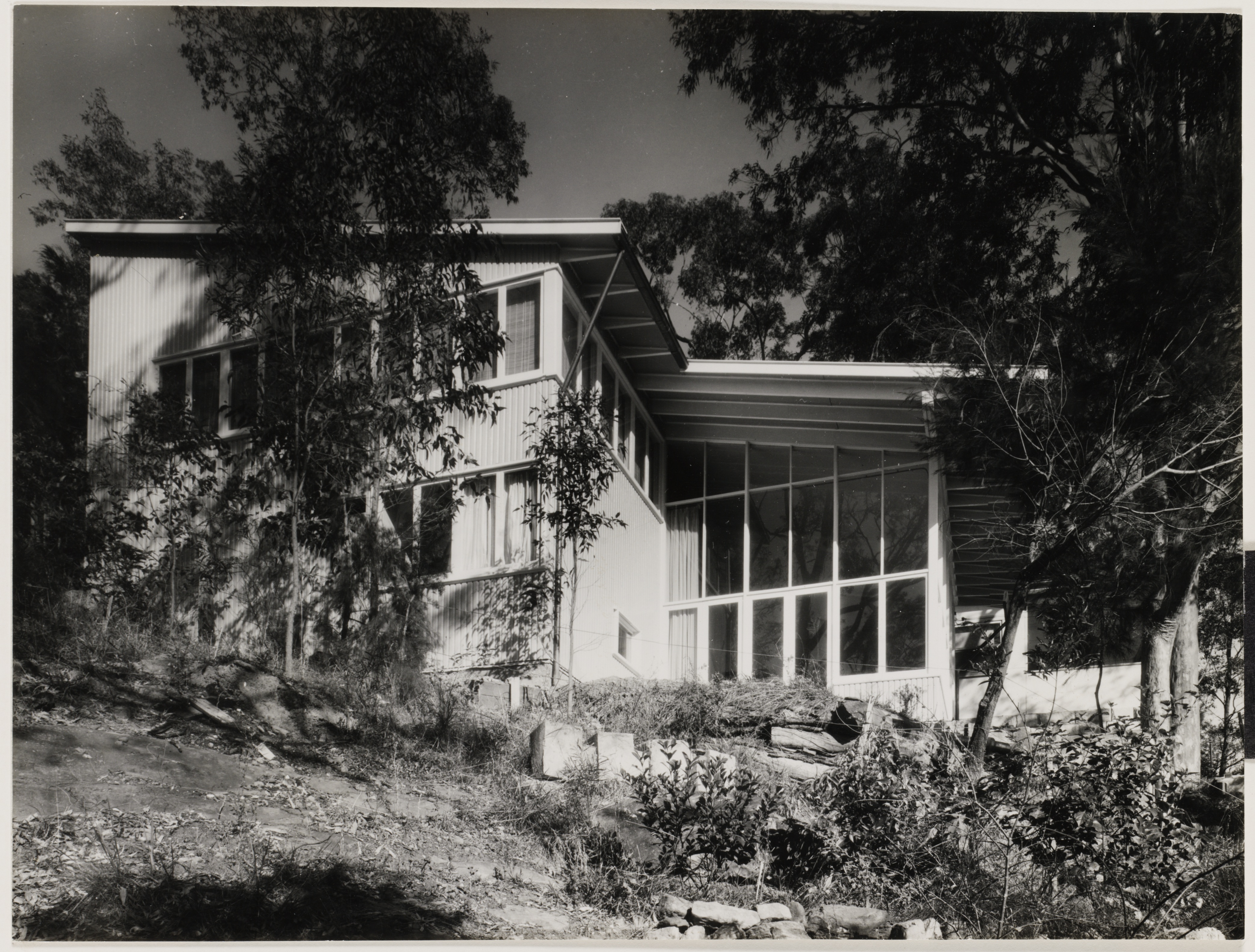
House at Clareville for Mr & Mrs Richard Foot, 1948, Items: SLNSW_FL1502261, SLNSW_FL1502263 and SLNSW_FL1502269, courtesy Mitchell Library, State Library of New South Wales
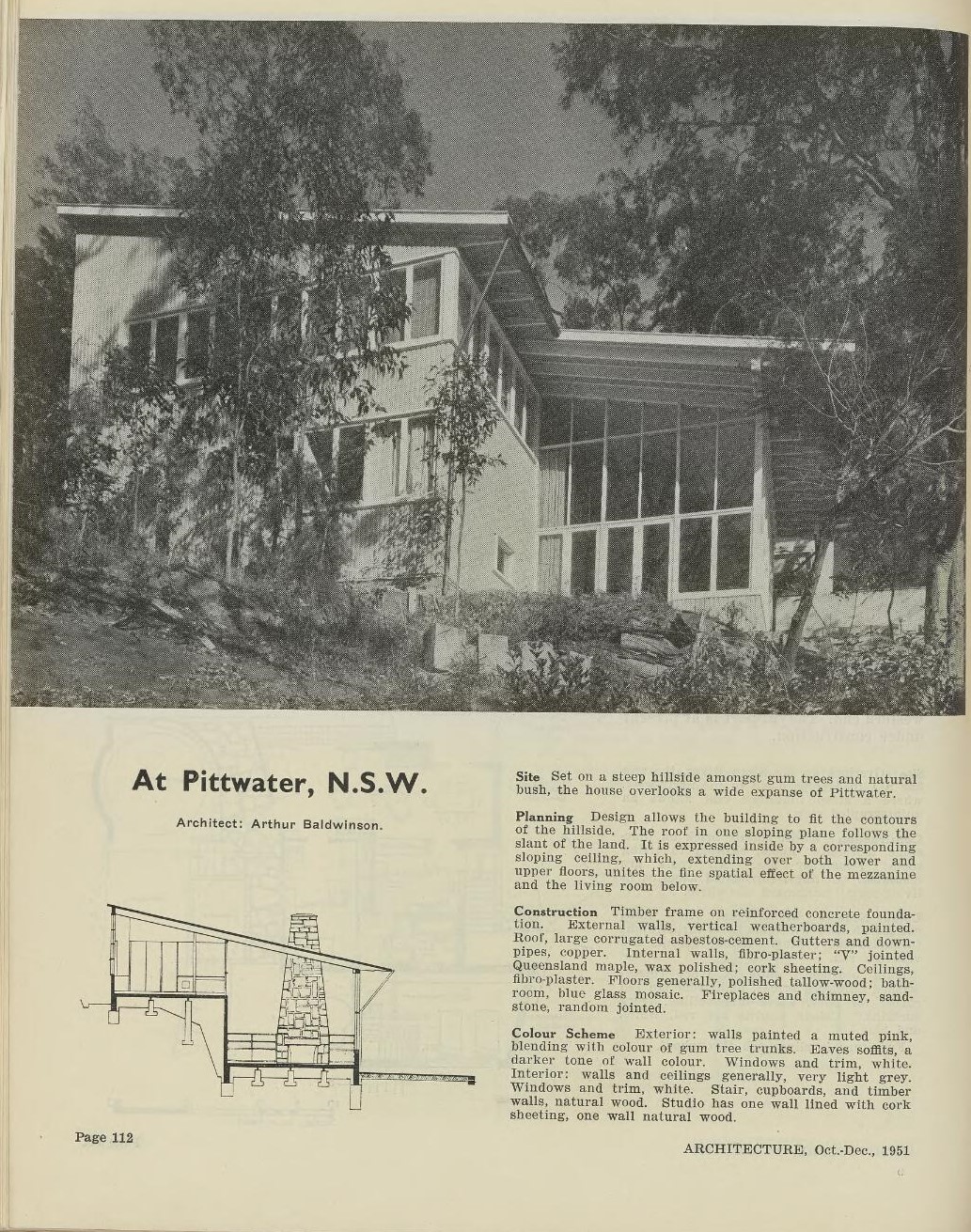
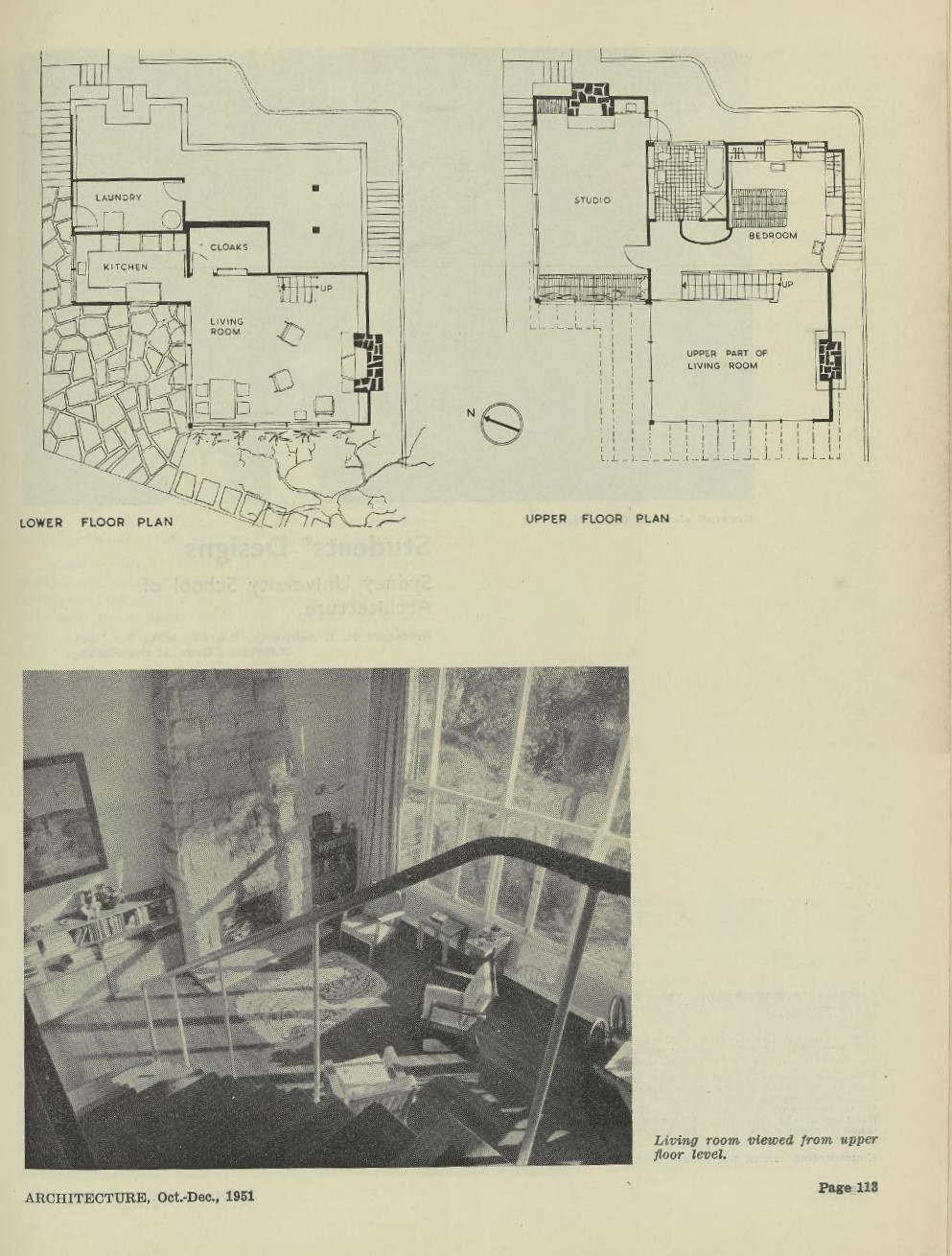
Royal Australian Institute of Architects & Institute of Architects of New South Wales & Board of Architects of New South Wales. (Vol. 39 No. 4 (Oct-Dec 1951)1917). At Pittwater, N.S.W., Architecture : an Australasian review of architecture and the allied arts and sciences Retrieved from http://nla.gov.au/nla.obj-3005491359
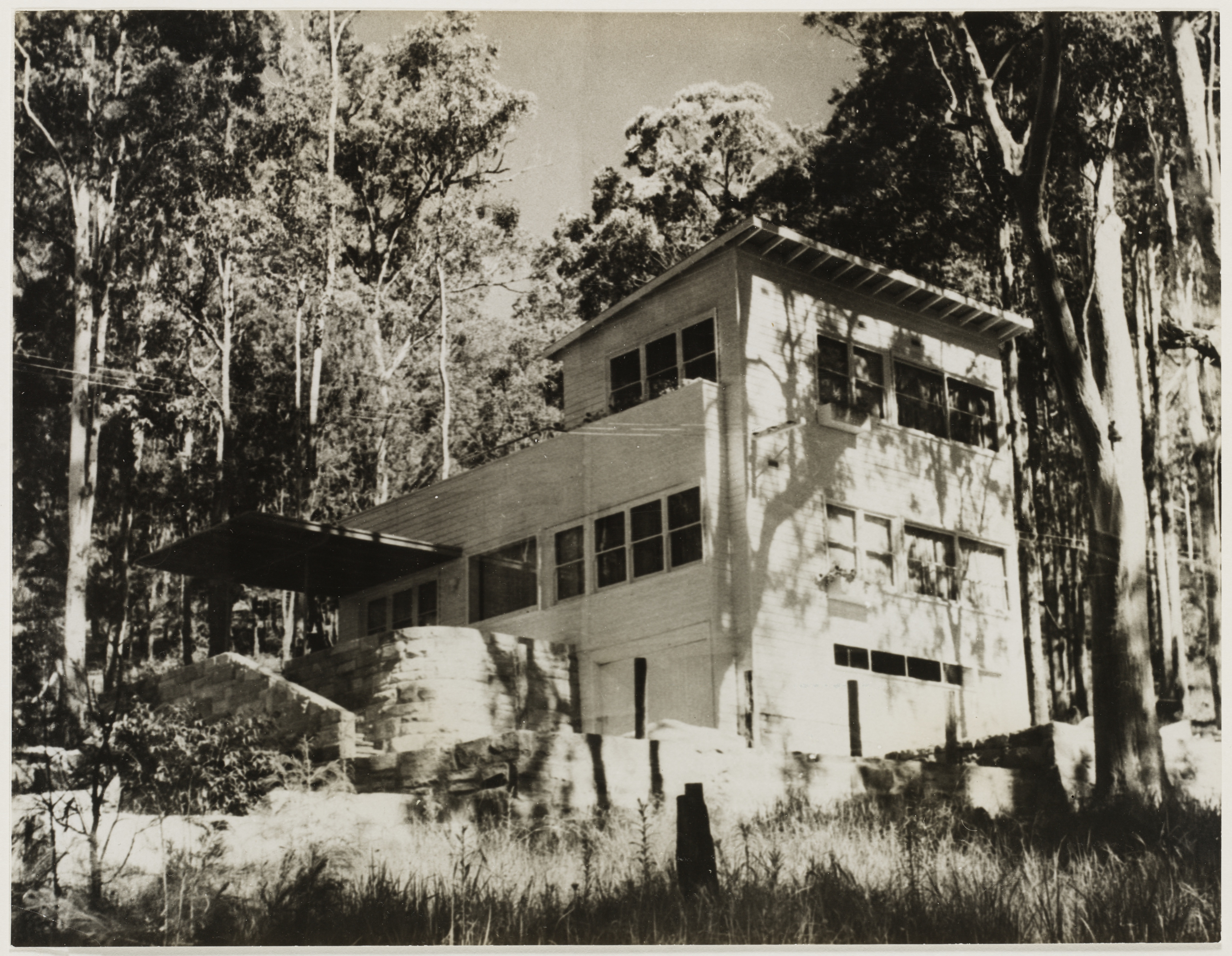
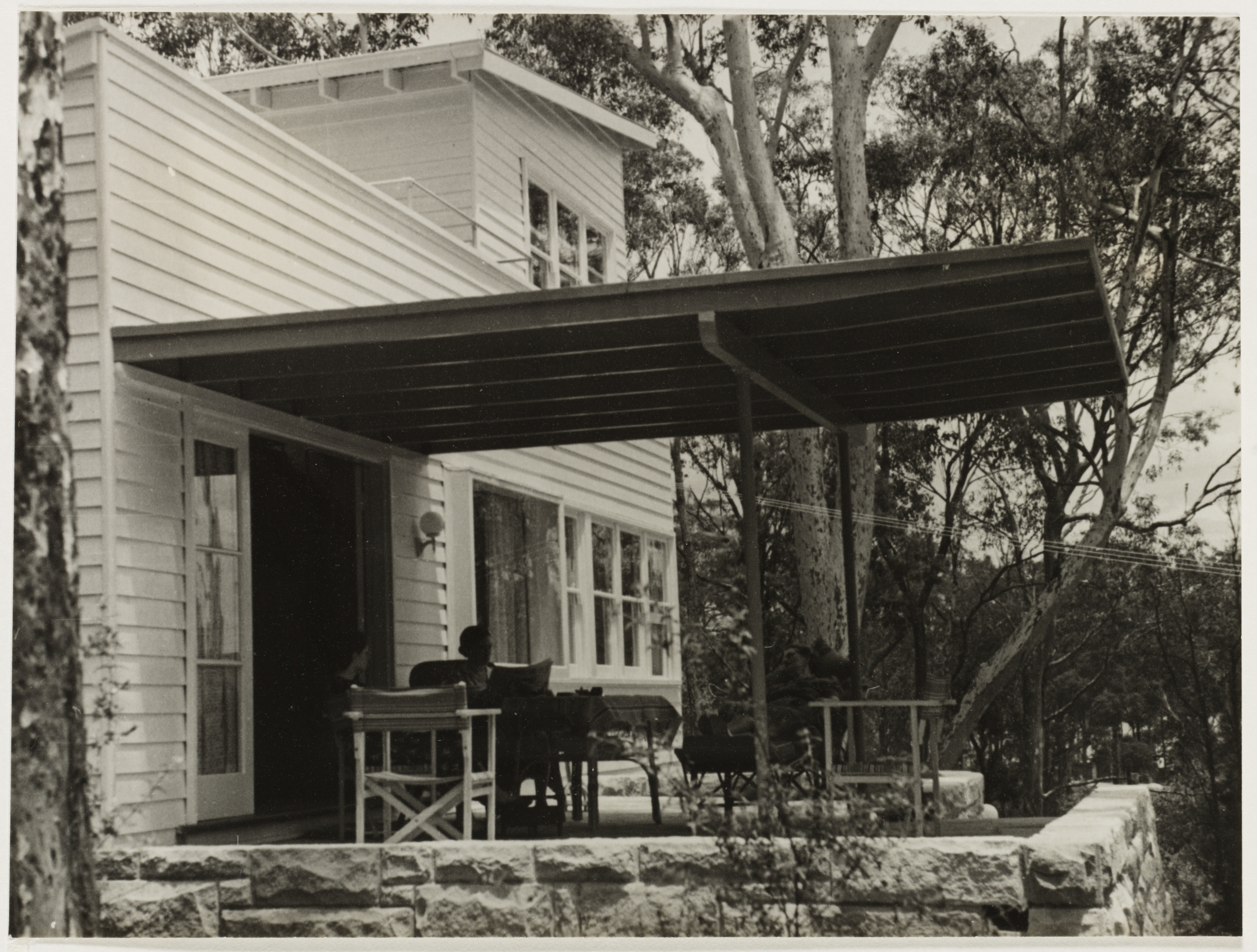
House at Taylors Point for Mr W. Kingsford-Smith, 1939, Item: SLNSW_FL1502280, SLNSW_FL1502286, courtesy Mitchell Library, State Library of New South Wales
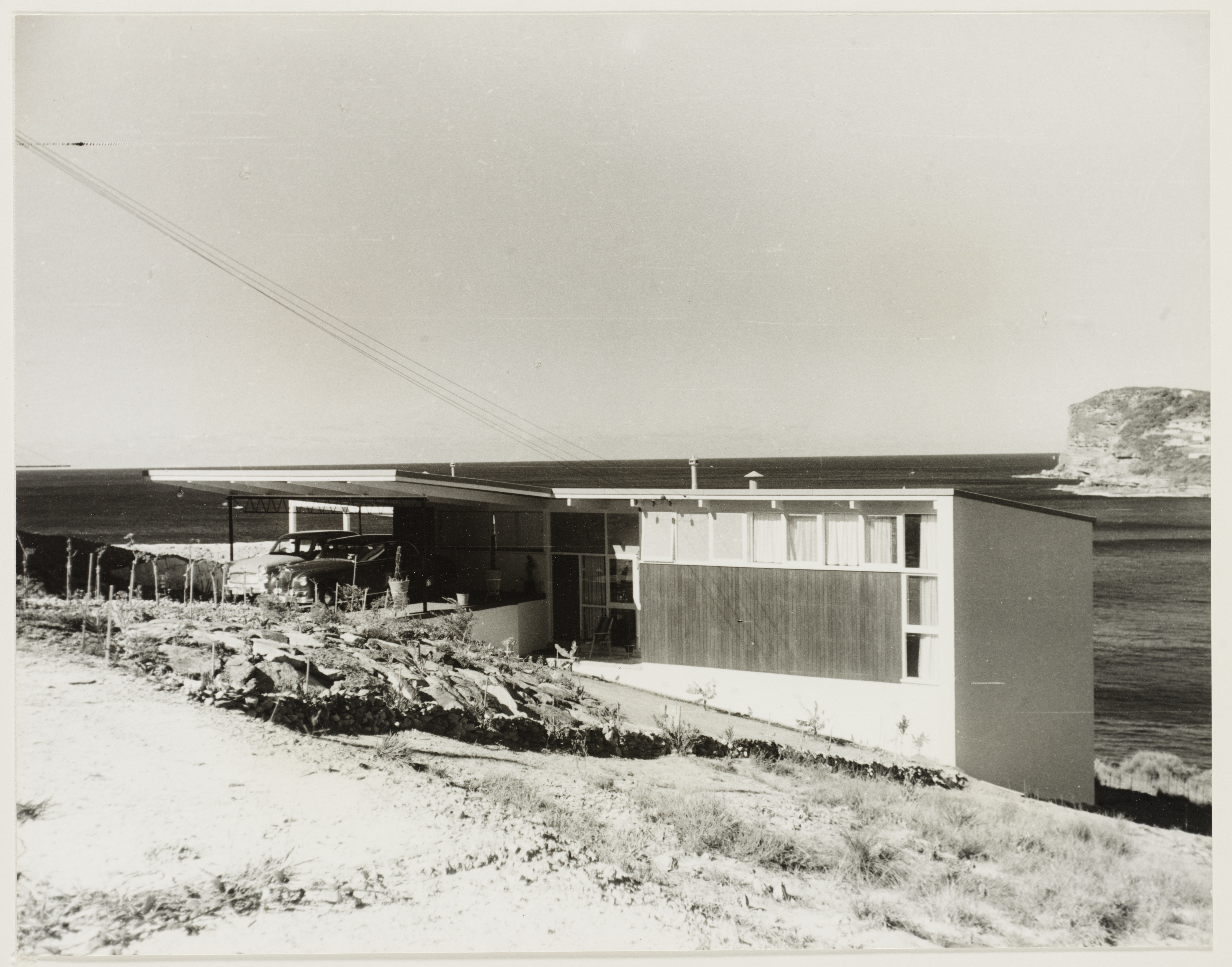
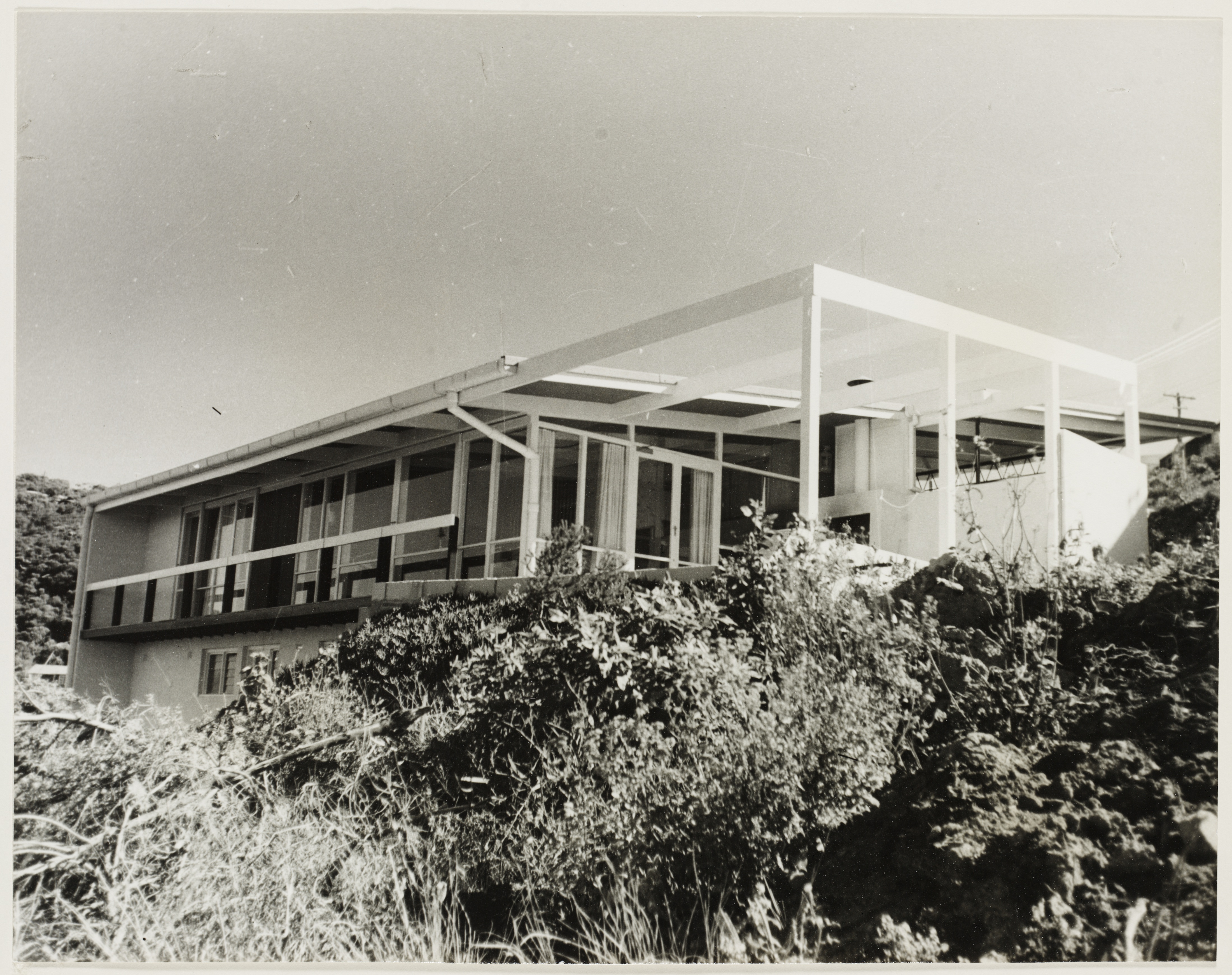
House at Whale Beach for V. W. Pennington, Items: SLNSW_FL1502304, SLNSW_FL1502306, courtesy Mitchell Library, State Library of New South Wales
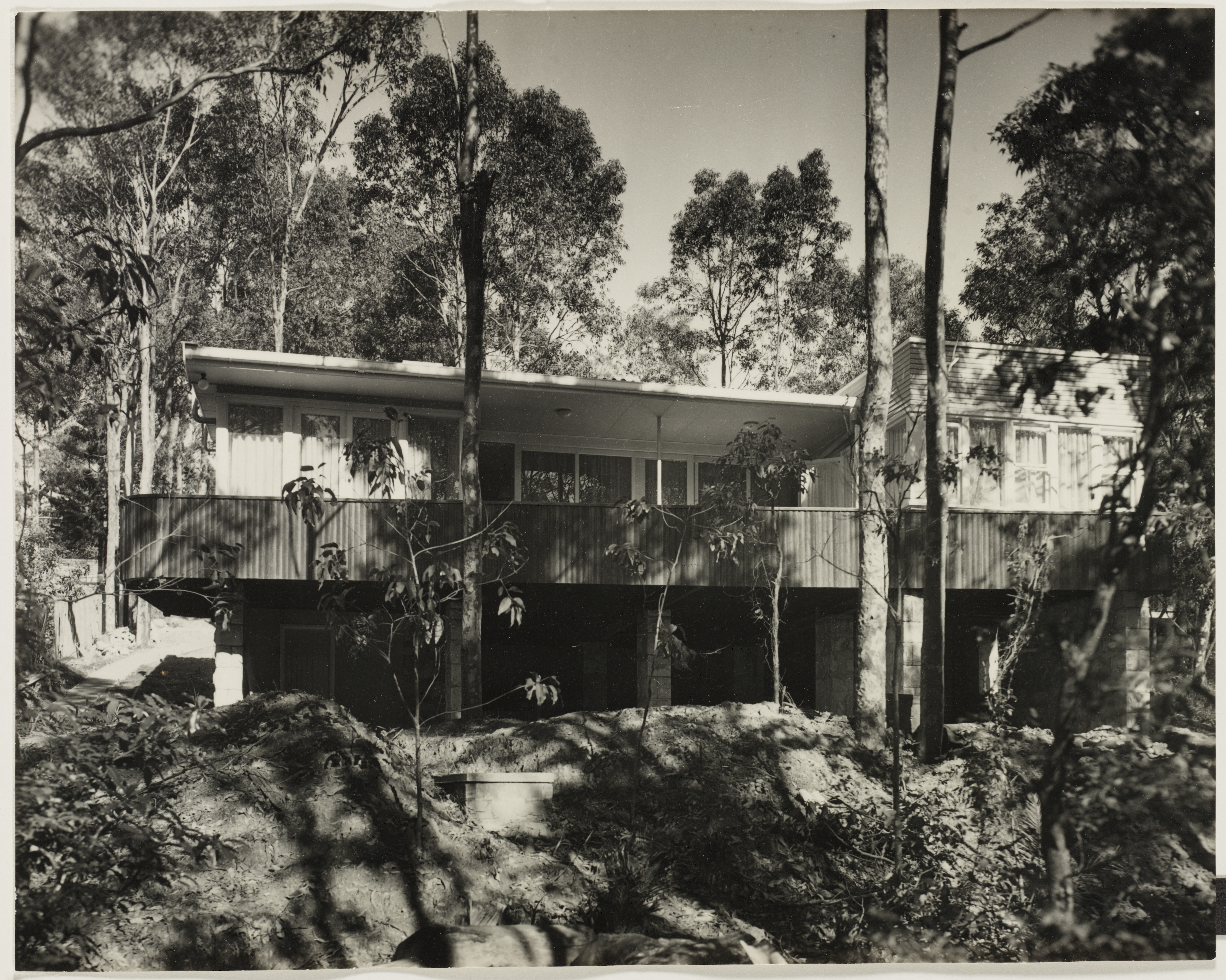
House at Avalon for Mr & Mrs J. M. Adnam, Item: SLNSW_FL1502309, courtesy Mitchell Library, State Library of New South Wales
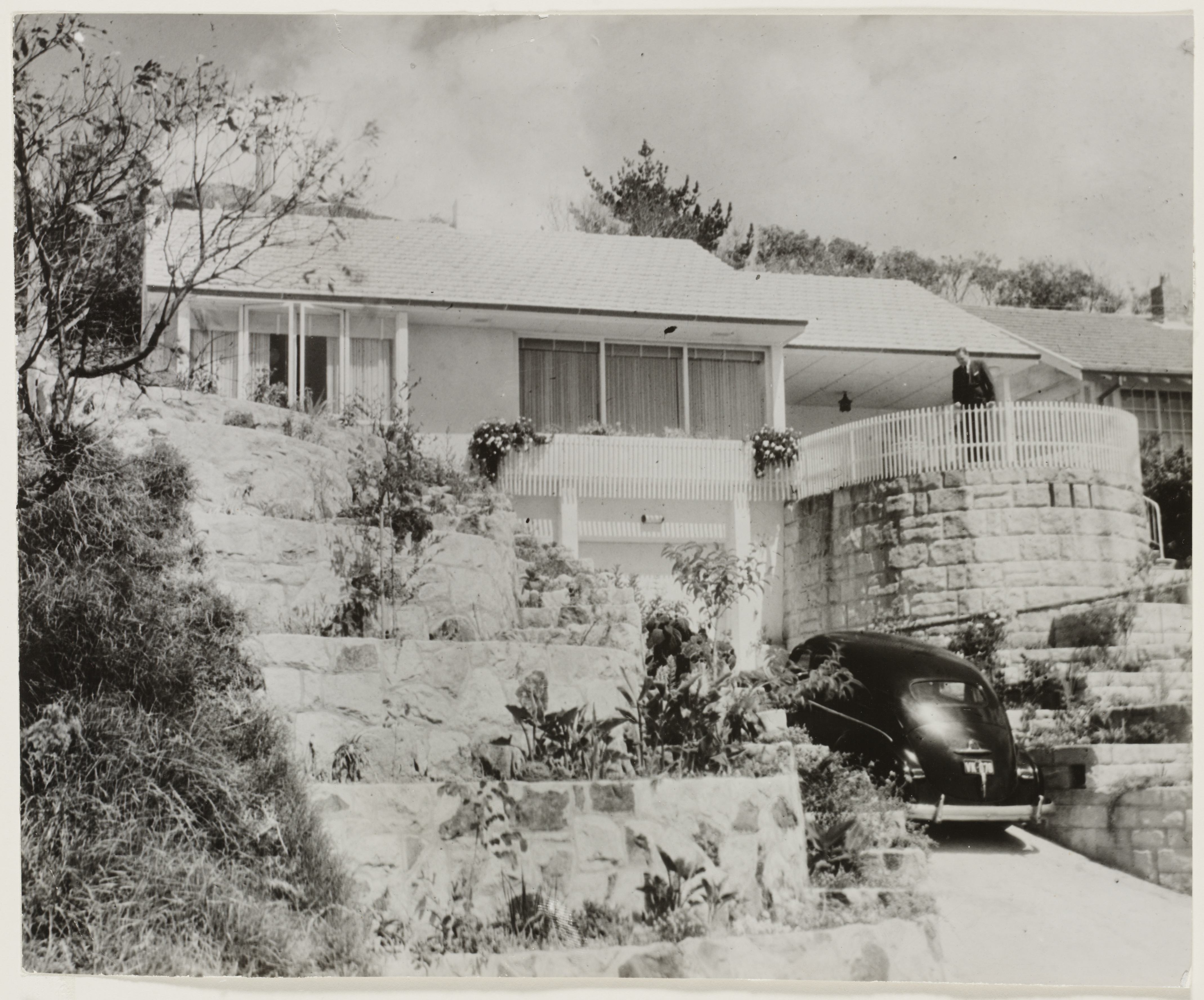
House at Collaroy for Miss D. Swallow, Item:SLNSW_FL1502310, courtesy Mitchell Library, State Library of New South Wales
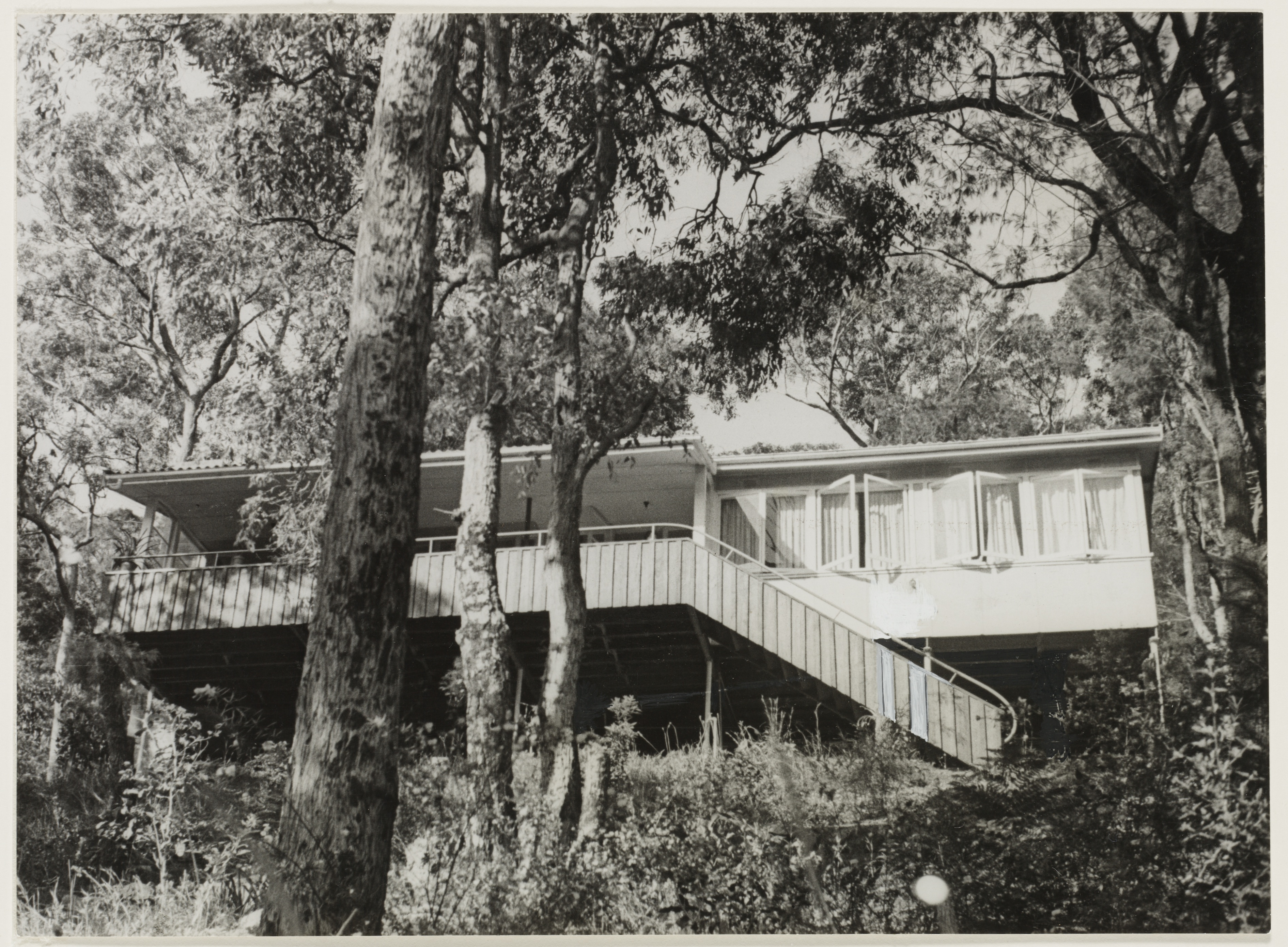
House at Church Point for Mr Dick Wilkinson, 1948, Item: SLNSW_FL150231, courtesy Mitchell Library, State Library of New South Wales
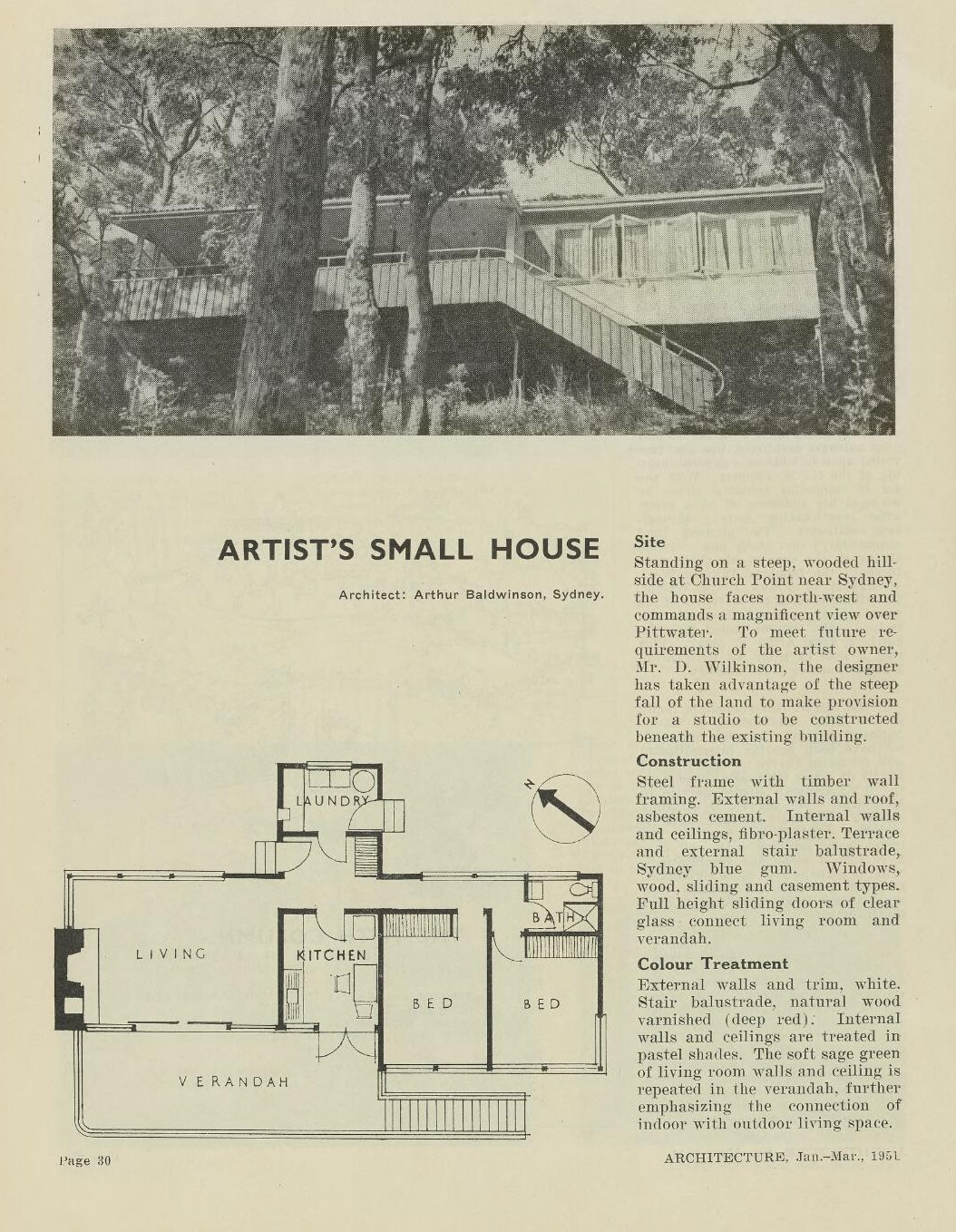
Royal Australian Institute of Architects & Institute of Architects of New South Wales & Board of Architects of New South Wales. (Vol. 39 No. 1 (Jan-Mar 1951) (1917). ARTIST’S SMALL HOUSE, Architecture : an Australasian review of architecture and the allied arts and sciences Retrieved from http://nla.gov.au/nla.obj-3009821006
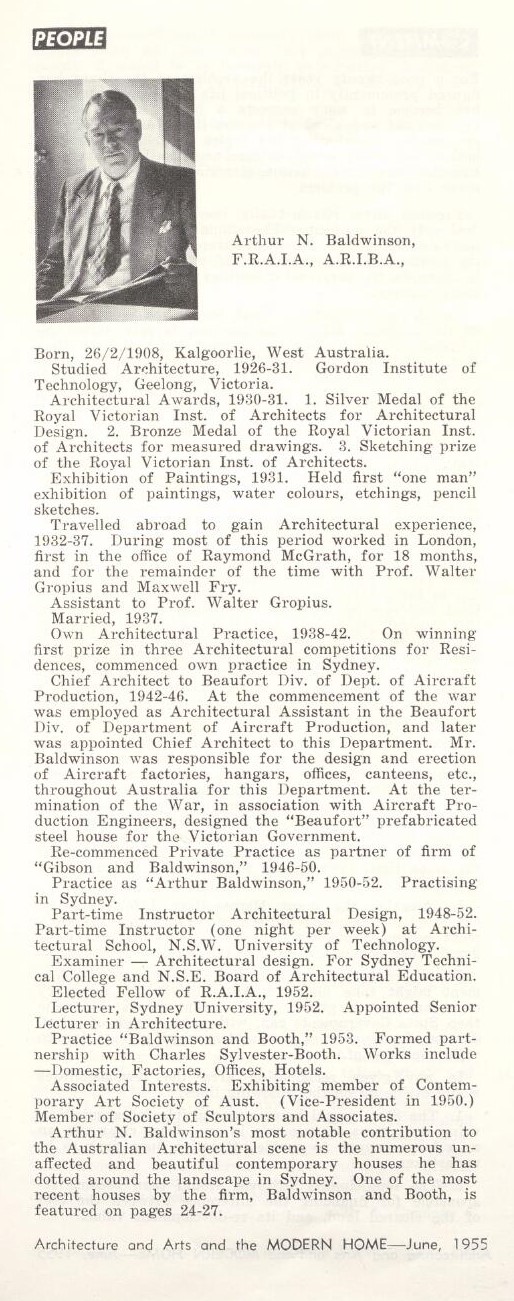
(No. 22 June 1955). PEOPLE, Architecture and arts and the modern home Retrieved from http://nla.gov.au/nla.obj-3140040132
'Little Mountain' Bayview - The Modernistic Art Deco House William Watson Sharp Built For Kenneth Gordon Murray During The Rise Of The K G Publishing Empire
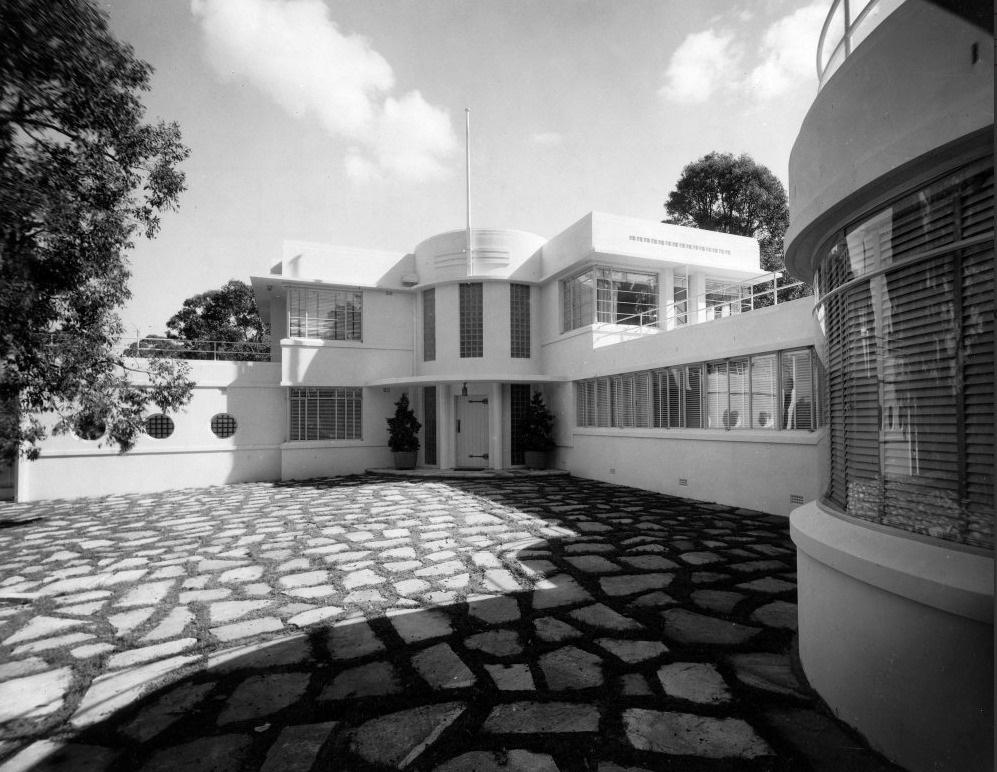
'Decoration and Glass: A Journal of Architecture' was initially aimed at the public, exhorting the use of concrete and glass and modernising the Australian home, which the Murray house at Bayview could well be pointed at as an example of the same - contrasting acutely with Hopton Lodge at Bayview, whose additions, built a decade and a half later, were along more traditional English lines. Under Watson Sharp's stewardship as editor it became 'Decoration and Glass: A Journal For Architects, Builders and Decorators'.
Described as a 'tour de force of 1930s architecture which culminated the stylistic period' the Bayview house 'Little Mountain' brought together all the facets of curved glass and new products that were advertised in the journal as well as featuring the murals of Artists Gordon McAuslan and Maurice Cork, both of whom joined K G Murray publishing in 1936 and worked on his then very popular 'Man' magazine. Sydney photographers Max Dupain and Laurence Le Guay were also contributors to Man magazine. Dupain became renowned for his photographs of new buildings and homes for Architects.
In this respect 'Little Mountain' could also be considered a tour de force for K G Murray's building an empire in publishing through masses of advertising and the power of positivity, given the journal was launched, and the home built, when both Murray and Watson Sharp were young men in their 30's countering the strictures of an economical Depression in Australia by 'going bigger and building bigger homes' through their 'celebrate new Australia modernism' approach.
The 1920's through 1940's saw a shift in Australian buildings from the Victorian style to those that embraced the principles of Art Deco 'Streamline Moderne' and Bauhaus Architecture.
The Bauhaus is a German artistic movement which lasted from 1919-1933. Its goal was to merge all artistic mediums into one unified approach, that of combining an individual's artistry with mass production and function. Bauhaus design is often abstract, angular, and geometric, with little ornamentation. Key elements of this style in Architecture were about avoiding ornamentation to focus on simple, rational, functional design. A focus on simple geometric forms such as the triangle, square, and circle. Asymmetry was favoured over symmetry. The use of steel, glass, concrete, and other modern materials were a feature as were flat roofs.
Streamline Moderne is an international style of Art Deco architecture and design that emerged in the 1930s. Inspired by aerodynamic design, it emphasized curving forms, long horizontal lines, and sometimes nautical elements. In industrial design, it was used in railroad locomotives, telephones, toasters, buses, appliances, and other devices to give the impression of sleekness and modernity. In France, it was called the style paquebot, or "ocean liner style", and was influenced by the design of the luxury ocean liner SS Normandie, launched in 1932.
As Sarah Morley explains in her preface to the announcement of Decoration and Glass Magazine being digitised by the State Library of NSW:
In the late nineteenth century the appearance of cheap steel and Portland cement redefined the possibilities for architecture. The establishment of an Australian plastics industry in the 1930s and appearance of new home-grown materials such as asbestos sheeting and soft-woods like the Hoop Pine brought down prices. The Art of decoration was brought into nearly every sphere of Australian existence.
The Australian Glass Manufacturers recognised this growing market and published ‘Decoration and Glass” stating that it was part of a
… plan of educating people to present-day influences in home-building and particularly the progress made in this field by Australians.
Built on 12 acres of the 80 acres originally granted to Jeremiah Bryant in 1833, and opposite Bayview Golf Course, the acreage was acquired by Oscar Mervyn Terry of Manly, 'Grazier', from the 'Chave Subdivision' in 1926 then sold on January 16th 1940 to Frances O'Brien, wife of very successful Vaucluse electrical merchant Oscar Hall O'Brien who would have had some dealings with Murray through his work and businesses - electrical merchants featuring in 'Decoration and Glass' - and onsold to Kenneth Gordon Murray on March 21st 1940.
By June of that year W. Watson Sharp was advertising for a contractor for the build - although he may have commenced the next month with the excavations:
Undated—Wahroonga—Erection of a 2-storey residence, Brentwood Road.—W. Watson-Sharp, 60 Hunter St., Sydney.
Undated—Church Point—Excavations and filling for a large residence at Bayview.—W. Watson- Sharp, 60 Hunter St., Sydney. TENDERS CALLED (1940, April 24). Construction (Sydney, NSW : 1938 - 1954), p. 7. Retrieved from http://nla.gov.au/nla.news-article222858357
Undated—Church Point—Erection of 2-storey country home, Bayview.—W. Watson Sharp, 60 Hunter St., Sydney. TENDERS CALLED (1940, June 26). Construction (Sydney, NSW : 1938 - 1954), p. 7. Retrieved from http://nla.gov.au/nla.news-article222858817 #
Projected works; W Watson Sharp tenders for a two storey country house at Bayview Church Point. BUILDING AND CONSTRUCTION. (1940, June 25). The Sydney Morning Herald (NSW : 1842 - 1954), p. 3. Retrieved from http://nla.gov.au/nla.news-article17687967
Tenders accepted; Pittwater—Erection of a country home, Cabbage Tree Rd., Bayview.—W. Watson Sharp. Architect; A. B. Anderson, Undercliff Rd.. Deewhy. Tenders Accepted or Received (1940, July 31). Construction (Sydney, NSW : 1938 - 1954), p. 12. Retrieved from http://nla.gov.au/nla.news-article222859116
He then advertised for:
Tenders: Undated—Pittwater—Install steel window frames, country home, Cabbage Tree Road, Bayview.— W. Watson Sharp, 11c Castlereagh St., Sydney.
Undated—Pittwater—Installation of hot water and central heating to home, Cabbage Tree Road. Bayview.—W. Watson Sharp, 11c Castlereagh St. Sydney. TENDERS CALLED (1940, July 31). Construction (Sydney, NSW : 1938 - 1954), p. 6. Retrieved from http://nla.gov.au/nla.news-article222859106
This shows the price for the builders works was $4300 before any of the 'P.C. Items' - Client's Personal Choice items went in.
Bayview—Bk. dwlg. & gar., Cabbage Tree Rd.— K G. Murray, Owner; A. B. Anderson, Undercliff Rd., Deewhy, Builder; £4300. BUILDINGS & WORKS APPROVED (1940, July 17). Construction (Sydney, NSW : 1938 - 1954), p. 3. Retrieved from http://nla.gov.au/nla.news-article222859013
A year later, June 1941, 'Little Mountain' of Bayview featured on the cover of 'Decoration and Glass: A Journal For Architects, Builders and Decorators' - with a reprise in late 1944 in the same journal, even though, by then, World War Two requirements had reduced all building materials availability, even wire, a state that would persist years after rationing ceased and stymied the building of homes for all those setting out on a post-conflict life and marriage and having a family.
The June 1941 'spread' went over several pages, as well as the cover, listing all the features of the home along with all the contractors and products used - the Photographer credited was Phil Ward - the author of the article was William Watson Sharp, who had also been a Writer from an early age, contributing articles and reports as well as stories to newspapers and magazines even before he acquired a degree in Architecture - he would later be the Author of several books on homes, published by K G Murray, as well as one on Australian orchids. The State Library of N.S.W. also holds unpublished materials and his own photographs which relate to his hikes or fishing forays - he was a keen bushwalker who joined the Mountain trails Club of New South Wales, 1929.
That magazine spread of 17 pages and his article, ran in pages 7 to 22. The name 'Little Mountain' apparently stems from its position on a little hill of Bayview:
.jpg?timestamp=1682708628792)
.jpg?timestamp=1682709257601)
Little Mountain
ON THE GENTLE SLOPE OF A LITTLE MOUNTAIN IS 1941‘s DESIGN FOR LIVING
A HOME OF IDEAS IS THIS . . .
SET IN A COUNTRY ESTATE OF TWELVE PARK-LIKE ACRES
FROM the outset this had to be a logical house. All thoughts of style and period either traditional or modern were rigorously cast from the minds of designer and client and the problem approached from an entirely fresh angle.
An Australian design for living was attempted, the influence being site and outlook, a freedom in planning, and an exterior that would reflect these influences.
While the owner appreciated the logic of the open planning of the modern home, he was not attracted by the stark, factory like exteriors of what is becoming known as the International Style.
The site is twelve acres on the south easterly slope of a gentle hillside, with a frontage of over a thousand feet to the Bayview (Sydney) Country Golf Course. On two sides, the bush comes right to the verge of the grassland slopes.
The large site suggested a plan practically unrestricted as to area, long and low lying. At the same time it was tell that to be a true expression of home life there should be a certain intimacy about the house and its immediate surroundings, as distinguished from the open spaciousness of the remainder of the ground.
From this thought the plan of three wings, enclosing an intimate courtyard the fourth side of which is delightfully occupied by two gum trees grew. A later development was the linking of the house, swimming pool and tennis court so that the entire scheme becomes one unit.
A simple massing of constructional forms characterises the external treatment, smooth cemented surfaces painted off-white providing contrast with the wide voids of window openings. Steel frames and deck railings are painted a lime colour.
The courtyard is stone paved, with wide grass-filled spaces between the stones, and there is a stone paved sunken court at the rear of the building.
.jpg?timestamp=1682709315845)
THE PAVED COURTYARD AND ENTRANCE PORCH, SEEN AS ONE APPROACHES THROUGH THE COVERED DRIVE.
WIDE STEEL FRAME WINDOWS AND DOOR OF THE MASTER BEDROOM LOOK OUT ON TO THE LIDO DECK.
.jpg?timestamp=1682709354318)
BELOW; LIDO DECK & SWIMMING POOL.
ABOVE: THE NORTHERN FRONT OF GUEST WING.
.jpg?timestamp=1682709424123)
☆ ☆THE SCALE MODEL
These model shots convey a more comprehensive idea of the general layout than is possible by ordinary photography. The concentration to a focal point at the intersection of the two main wing's is clearly evidenced.
The massing is designed to lend full emphasis to the circular entrance hall, which is focally placed in design.
The three wings give the building a spacious appearance that is in keeping with the park-like setting.
View at right, from north-west, shows lido deck and small back deck which is private to master suite. Flat roof above circular hall is for private sun-bathing.
.jpg?timestamp=1682709504946)
* THE PLAN
The ground floor extends over the full area of the three wings, with the cellar under the semi-circular end of the recreation room. The master suite on the upper floor is concentrated at the intersection of the two main wings, the remainder of this floor being open deck space.
The building stands one hundred yards back from roadway.
.jpg?timestamp=1682709541697)
NIGHT and DAY
Materials have played a big part In the expression of the design, both internally and externally. Judicious use of glass bricks has had a distinct bearing on the finished building.
.jpg?timestamp=1682709627434)
.jpg?timestamp=1682709671741)
.jpg?timestamp=1682709695091)
INTERIORS
IN THE INTERIORS, CAREFULLY STUDIED COLOUR HAS BEEN EXPLOITED TO A CONSIDERABLE DEGREE. WALL AND CEILING TREATMENTS ARE IN SUBDUED PASTEL TONES WHICH FORM A HARMONIOUS SETTING FOR THE STRONGER AND, IN MANY INSTANCES, VIVID COLOURS USED IN FURNITURE AND FURNISHINGS.
DUFAYCOLOUR
.jpg?timestamp=1682709750969)
ABOVE SHOWS THE RECREATION ROOM, LOOKING TOWARDS THE COCKTAIL BAR. THE PICTURE AT LEFT LOOKS FROM THE ENTRANCE, THROUGH THE COCKTAIL BAR TOWARDS THE RECREATION ROOM.
.jpg?timestamp=1682709808580)
.jpg?timestamp=1682709884234)
.jpg?timestamp=1682709910645)
.jpg?timestamp=1682709937179)
.jpg?timestamp=1682709976381)
Little Mountain
BROADLY, the plan grouped with the entertainment section in the western wing, the entrance hall from which circulation radiates at the intersection of the western and northern wings, service immediately behind it, nursery and guest accommodation in the northern wing, with the study and dressing rooms for the swimming pool in the eastern wing. The latter wing is divided by a covered drive giving vehicular access to the courtyard.
On the first floor the master suite occupies the axial position over the entrance at the intersection of western and northern wings. The remainder of the upper floor is devoted to open decks.
From the longest of these, over the northern wing, broad steps lead down to the swimming pool, which is placed on a level mid-way between the two floors. Beyond the pool, the lawn tennis court is on the same level.
From the covered approach, the entrance porch appears in an angle created by the intersection of two wings. Sheltered beneath a cantilevered hood, the entrance door is deliberately designed in a character traditionally associated with the home.
The door opens into a circular entrance hall from which the stair ascends to a gallery which serves the master suite on the upper floor. Here, as right throughout the house, the use of colour on the matt surface of painted walls and ceilings is the basis for decorative schemes.
As well, a colourful mural by Gordon McAuslan —a conventionally arranged group of Australian motifs —on the wall immediately opposite the entrance door, strikes an impressive note. Natural lighting to the hall and gallery above is by vertical panels of glass bricks.
A step down from the entrance hall leads through a wide opening to the cocktail bar, which is separated from the dining room by a built-in seat and a step up. Two more steps lead down into the recreation room.
Entirely individual in character, this room combines a colourful beamed ceiling, from which are suspended modern versions of traditional lanterns, with a large panel of glass bricks taking up almost one entire wall, and a stone fireplace with a mural over. At the southern end steel sliding doors drop down in the cavity, opening up the full end of the room to the stone paved terrace.
Under this end of the recreation room is the cellar, where a traditional atmosphere has been captured by the use of oriental floor tiles, stone finished walls and Windsor furniture.
In the guest wing are two bedrooms furnished with twin beds and cabinet designed as one continuous unit, and wardrobes and loughboy built in. Each room is distinct in the matter of colour scheme, restful pastel shades in matt finished paint being chosen.
The guest bathroom is tiled in blue, relieved by a band of cherry red tiles.
Also in this wing is the nursery, furnished and decorated in an appropriate manner. The use of the wall mural is here again exploited with success, the subject being designed and executed by Maurice Cork.
The hall in this wing, lighted by a continuous steel frame window looking out on to the court-yard, leads from the entrance hall to the garage and the study. The latter is isolated for quiet working conditions, while still remaining within easy access of the remainder of the house.
Mural artist McAuslan at work on ship motif in recreation room.
.jpg?timestamp=1682710054899)
"Little Mountain" is unique for the extent to which murals have been used in the decorative scheme.
On the cover of this issue the Australian motif of the entrance hall is depicted. In the Dufaycolour on page 17 a mural above the recreation room fireplace is in keeping with the nautical feeling of this section of the house. A more whimsical note is struck in a third McAuslan mural in the Master Bedroom (page 18). The Nursery mural (page 18) is by Maurice Cork and depicts a fairytale nocturne in the grounds of "Little Mountain."
Fitted up with cupboards and bookshelves to window sill height, the upper portion of the walls in this room is covered with enlargements of photographs acquired by the owner during a world tour. The curved desk occupies a position beneath the large bent glass window overlooking the courtyard.
On the upper floor a wide sliding door opens from the gallery into the lounge, where once more colour is the dominating factor in the decoration. Doors and windows on to the southern deck take up one wall and return on each side, while the fourth wall is occupied by a texture brick fireplace for its full length. A long mirror over the fireplace adds considerably to the general scheme.
A glass laylight in the ceiling of this room is completely surrounded by tube lighting.
On the other side of the gallery is the master bedroom, also planned with one wall of glass overlooking a deck. This is the northern deck, leading to the swimming pool and tennis court.
The continuous windows return on each side wall and tube lighting is carried around at window head level.
A mural by Gordon McAuslan is also a feature of the decoration in this room.
A dressing room lined with wardrobe and loughboy accommodation is between the master bedroom and the bathroom. The latter room is floored with rubber in a decorative design, and finished with painted walls and ceilings. The green bath is set in wide black tiled hobs against a background of glass bricks.
Opening from the dining room through a swing door, the kitchen is fully equipped with cupboards, stainless steel sinks and electric range and refrigerator. Several colours are blended in the kitchen paintwork.
A built-in radio with four separate speakers, incorporated in most instances in ceiling light fittings, is a feature installation. Wall lights are extensively used through the home, strip lights being the choice. These are also effectively used on ceilings.
Central heating is installed and the hot water service is electric. Electric clocks are in all the key rooms, usually on a mirror background.
The doors are flush panelled in silver ash, the same timber being used in the majority of the furniture. Steel frame windows are fitted with venetian blinds.
The principle of selecting the most suitable material for each position and purpose and developing the design from this factor, was adopted. Modern materials thus play an important part in the general conception. Bent glass gives smooth flowing lines to that angle of the courtyard in which the study is situated, as well as affecting the interior appearance and layout of the room.
Glass bricks are used where lighting is better performed by this medium than any other. Dressing rooms, stair and entrance hall, the recreation room and the main bathroom owe much to the use of glass bricks.
Austwin Flush Light Fittings are also important in outside lighting.
The swimming pool is floodlit from the lido deck.
There is also provision for other outdoor floodlighting, and the garage and other angles of the building are adequately illuminated.
From the entrance gates paved tracks extend the full length of the winding drive to the house. The central courtyard is paved, with wide grassed spaces between the paving stones.
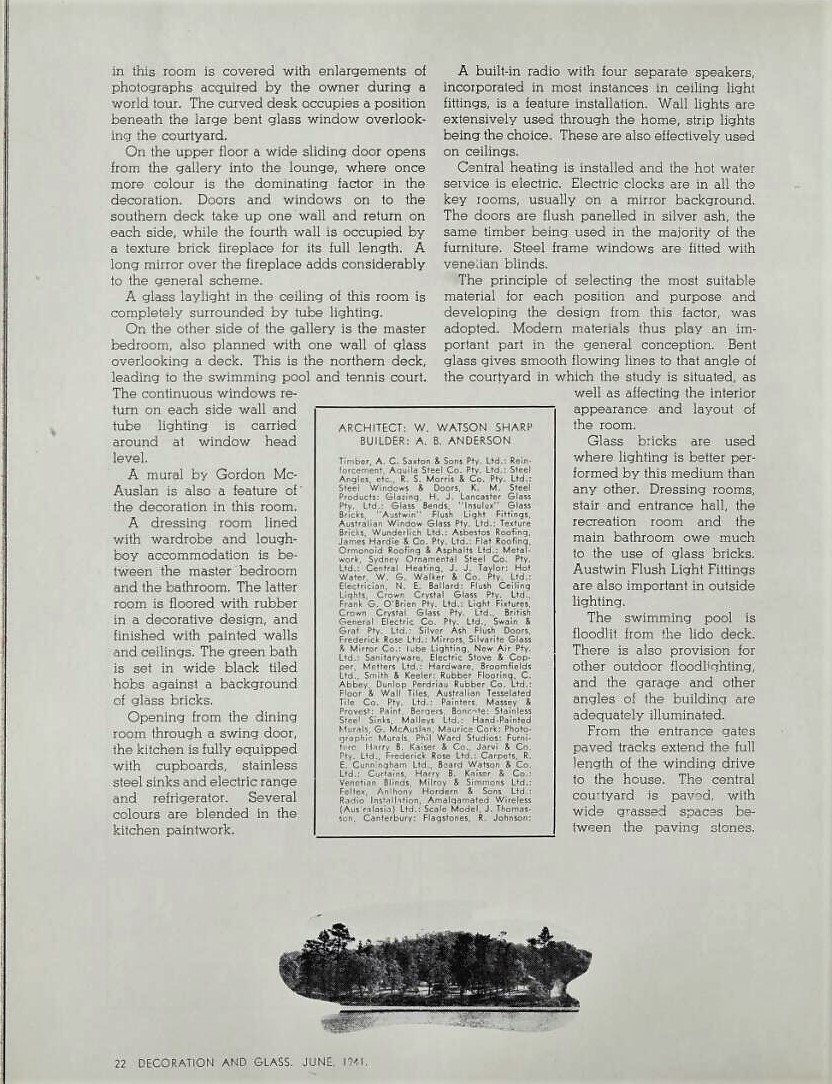
ARCHITECT: W. WATSON SHARP
BUILDER: A. B. ANDERSON
Timber, A. C. Saxton & Sons Pty. Ltd.: Reinforcement, Aquila Steel Co. Pty. Ltd.: Steel Angles, etc., R. S. Morris & Co. Pty. Ltd.: Steel Windows & Doors, K. M. Steel Products: Glazing, H. J. Lancaster Glass Pty. Ltd.: Glass Bends, "Insulux" Glass Bricks, "Austwin" Flush Light Fittings, Australian Window Glass Pty. Ltd.: Texture Bricks, Wunderlich Ltd.: Asbestos Roofing, James Hardie & Co. Pty. Ltd.: Flat Roofing, Ormonoid Roofing & Asphalts Ltd.: Metal-work, Sydney Ornamental Steel Co. Pty. Ltd.: Central Heating, J. J. Taylor: Hot Water, W. G. Walker & Co. Pty. Ltd.: Electrician, N. E. Ballard; Flush Ceiling Lights, Crown Crystal Glass Pty. Ltd., Frank G. O'Brien Pty. Ltd.: Light Fixtures, Crown Crystal Glass Pty. Ltd., British General Electric Co. Pty. Ltd., Swain & Graf Pty. Ltd.: Silver Ash Flush Doors, Frederick Rose Ltd.: Mirrors, Silvarite Glass & Mirror Co.: lube Lighting, New Air Pty. Ltd.: Sanitaryware, Electric Stove & Copper, Metters Ltd.: Hardware, Broomfields Ltd., Smith & Keeler: Rubber Flooring, C. Abbey, Dunlop Perdriau Rubber Co. Ltd.: Floor & Wall Tiles, Australian Tesselated Tile Co. Pty. Ltd.: Painters, Massey & Provest: Paint, Bergers. Stainless Steel Sinks, Malleys Ltd.: Hand-Painted Murals, G. McAuslan, Maurice Cork: Photographic Murals, Phil Ward Studios: Furniture, Harry B. Kaiser & Co., Jarvi & Co. Pty. Ltd., Frederick Rose Ltd.: Carpets, R. E. Cunningham Ltd., Beard Watson & Co. Ltd.: Curtains, Harry B. Kaiser & Co.: Venetian Blinds, Milroy & Simmons Ltd.: Feltex, Anthony Hordern & Sons Ltd.: Radio Installation, Amalgamated Wireless (Australasia) Ltd.; Scale Model, J. Thomasson, Canterbury: Flagstones, R. Johnson:
DECORATION AND GLASS. JUNE, 1941. Little Mountain, Decoration and glass Retrieved from http://nla.gov.au/nla.obj-372372568
The 1944 'reprise', which also shows wartime restrictions had shifted the publication from a once a month edition to a every two months Issue:
EDITED BY W. WATSON SHARP, A.R.A.I.A.
DECORATION AND GLASS
VOLUME 10 No. 4
NOVEMBER-DECEMBER 1944
A JOURNAL FOR ARCHITECTS, BUILDERS AND DECORATORS
HOUSE AT BAYVIEW, N.S.W.
WHILE many medium to large homes have been built in the nearer suburbs of Sydney, very little has been done in the way of the larger country homes, set in rural surroundings, but still within easy driving distance of the city. One of the very few is this home at Bayview, set in a country estate of twelve acres.
The plan spreads out over a large area, as is logical with such a site. A feature is the large amount of deck space, made possible by the relatively small area of the upper floor in comparison with the lower. From the principal deck access is gained to a swimming pool.
The plan is open in conception, the lower floor being given over to entertainment and service and a guest wing, while the upper floor accommodates a complete master suite of lounge, bedroom, dressing room and bathroom. A well-equipped and furnished study is located on the lower floor, in a position that is sufficiently convenient but at the same time isolated from the service and other sections of the house so that complete quiet may be obtained.
Painted walls and ceilings, and murals are the basis of the interior decoration.
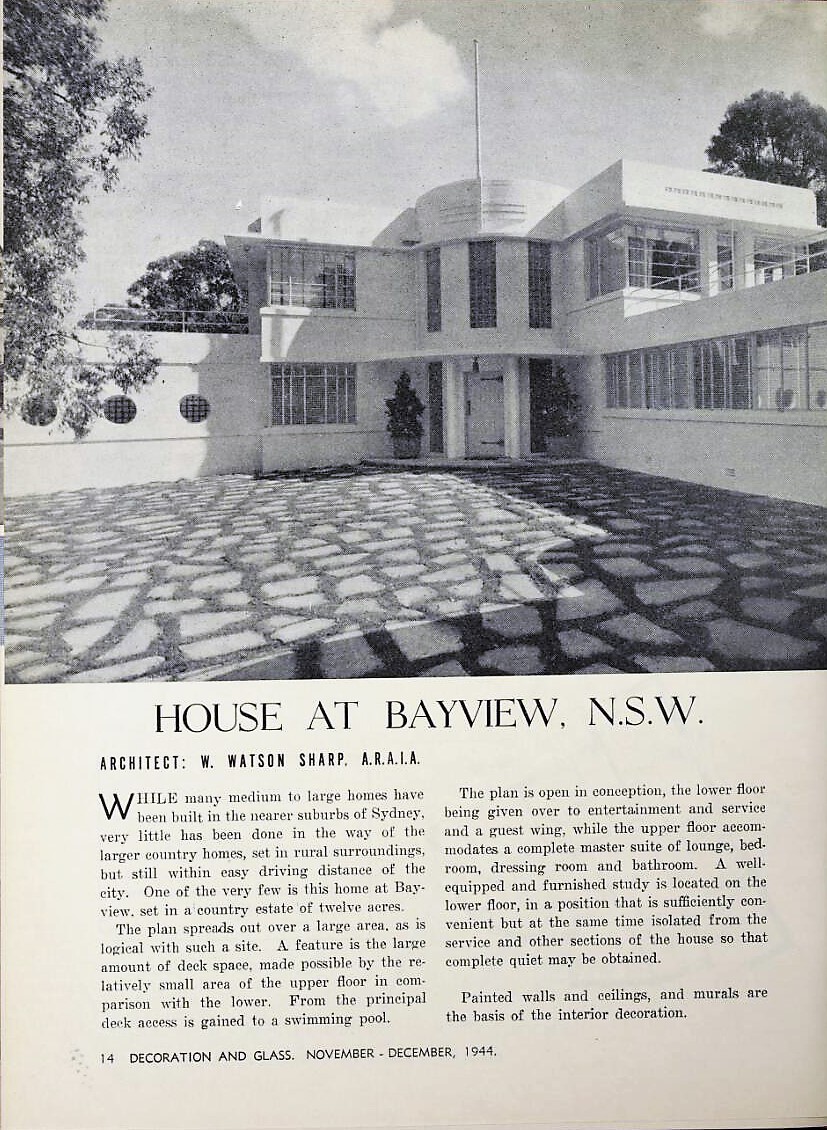
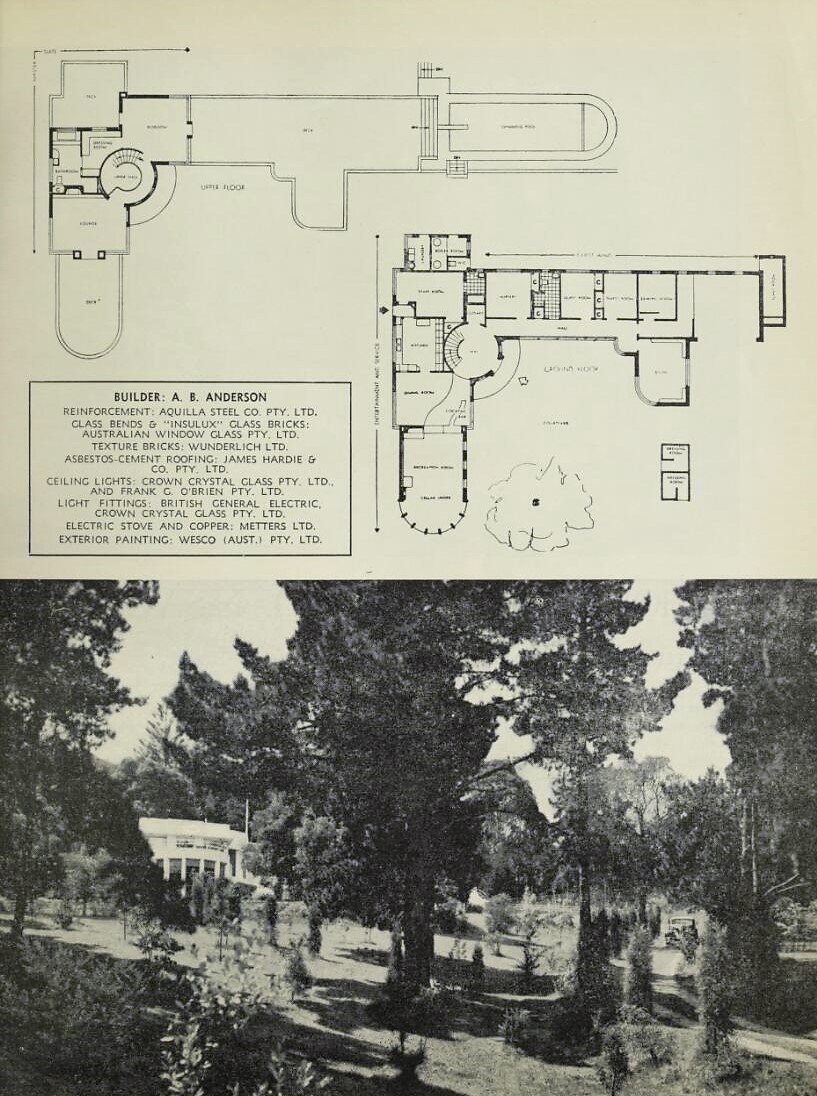
DECORATION AND GLASS. NOVEMBER - DECEMBER, 1944.
ARCHITECT: W. WATSON SHARP, A.R.A.I.A.
BUILDER: A. B. ANDERSON
REINFORCEMENT: AQUILLA STEEL CO. PTY. LTD.
CLASS BENDS & “INSULUX” CLASS BRICKS: AUSTRALIAN WINDOW CLASS PTY. LTD.
TEXTURE BRICKS: WUNDERLICH LTD.
ASBESTOS-CEMENT ROOFING: JAMES HARDIE & CO. PTY. LTD.
CEILING LIGHTS: CROWN CRYSTAL CLASS PTY. LTD., AND FRANK C. O’BRIEN PTY. LTD.
LIGHT FITTINGS: BRITISH GENERAL ELECTRIC. CROWN CRYSTAL CLASS PTY. LTD.
ELECTRIC STOVE AND COPPER: METTERS LTD.
HOUSE AT BAYVIEW, N.S.W., Decoration and glass Retrieved from http://nla.gov.au/nla.obj-372709434
The original photographs, Held by RIBApix- by the Royal Institute of British Architects. The Royal Institute of British Architects is a professional body for architects primarily in the United Kingdom, but also internationally, founded for the advancement of architecture under its royal charter granted in 1837, three supplemental charters and a new charter granted in 1971. The objectives of the RIBA, as set out in its Charter, are advancement of architecture and promotion of acquiring of knowledge of the arts and sciences connected therewith.
:Those 1941 photos:
.jpg?timestamp=1682710382779)
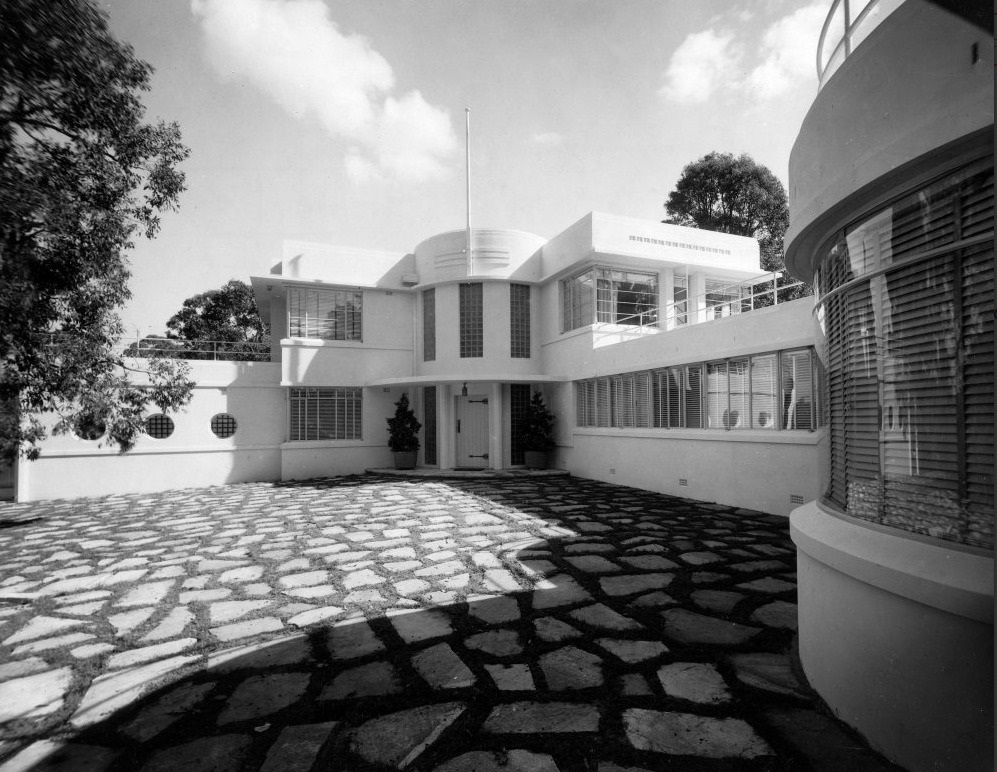
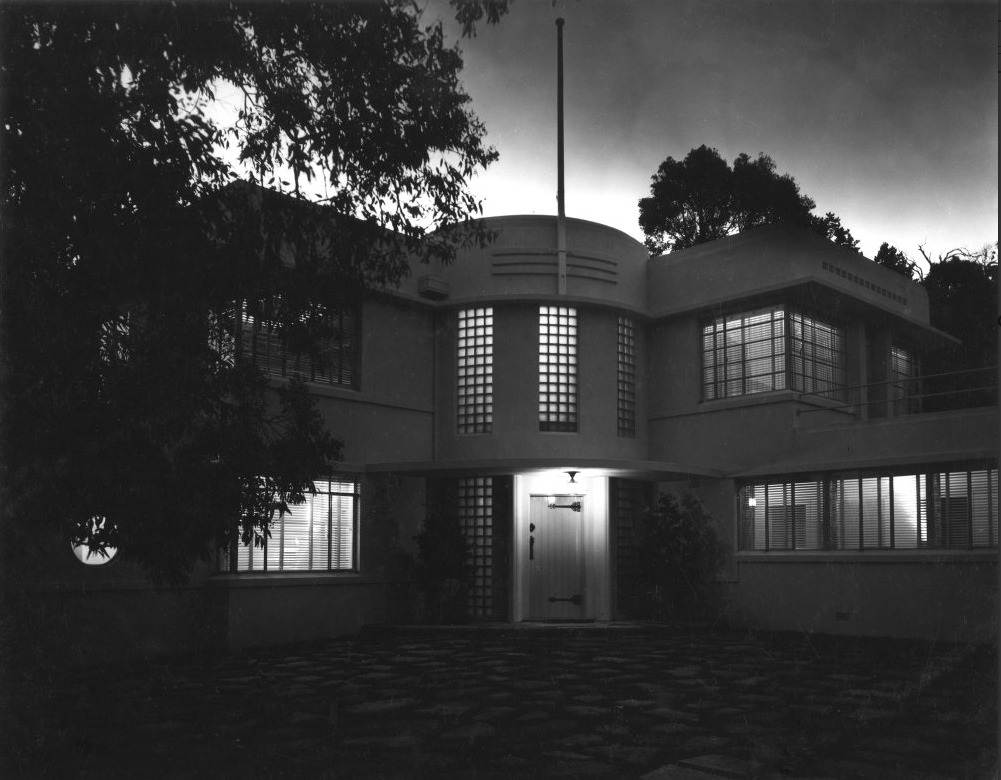
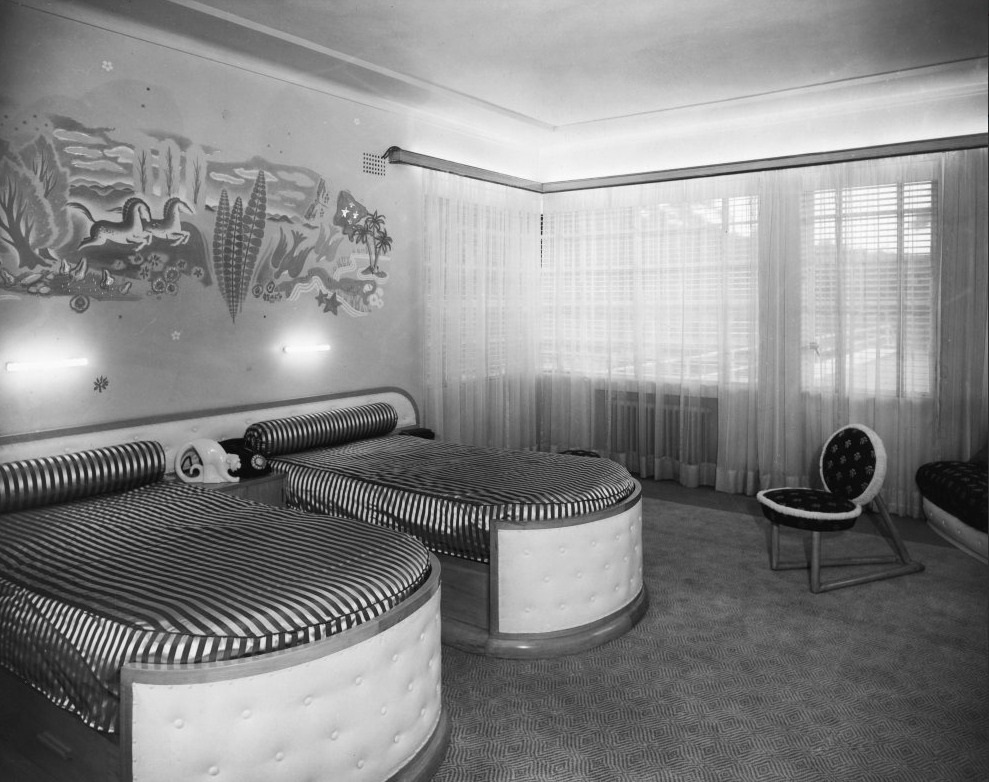
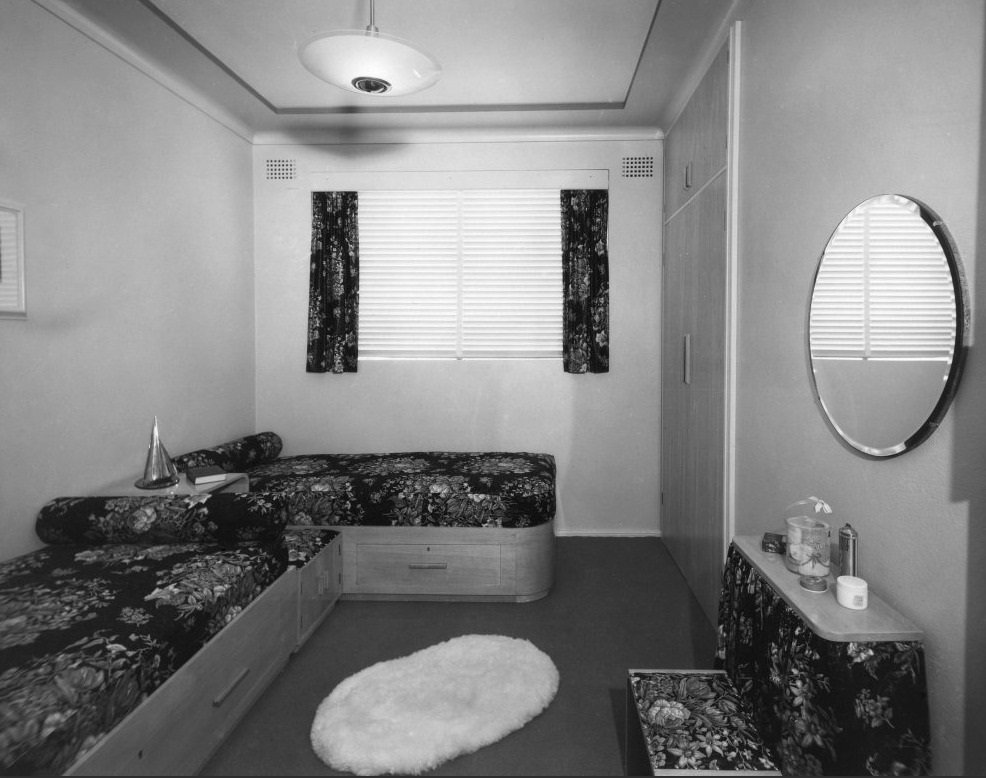
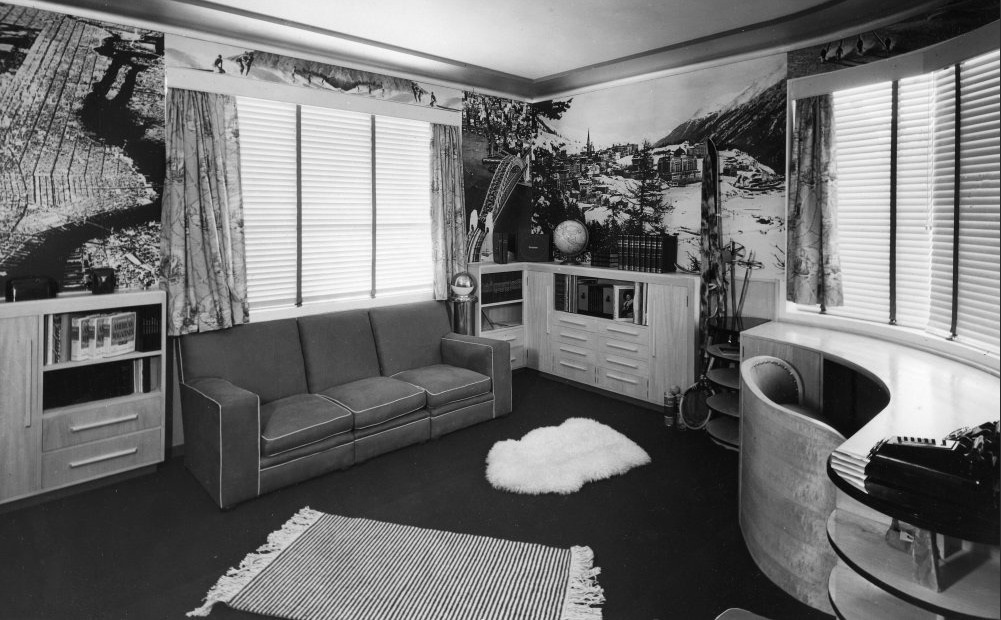
The home 'Little Mountain' also featured in W. Watson Sharp's book Your Post War Home - also published by K G Murray:
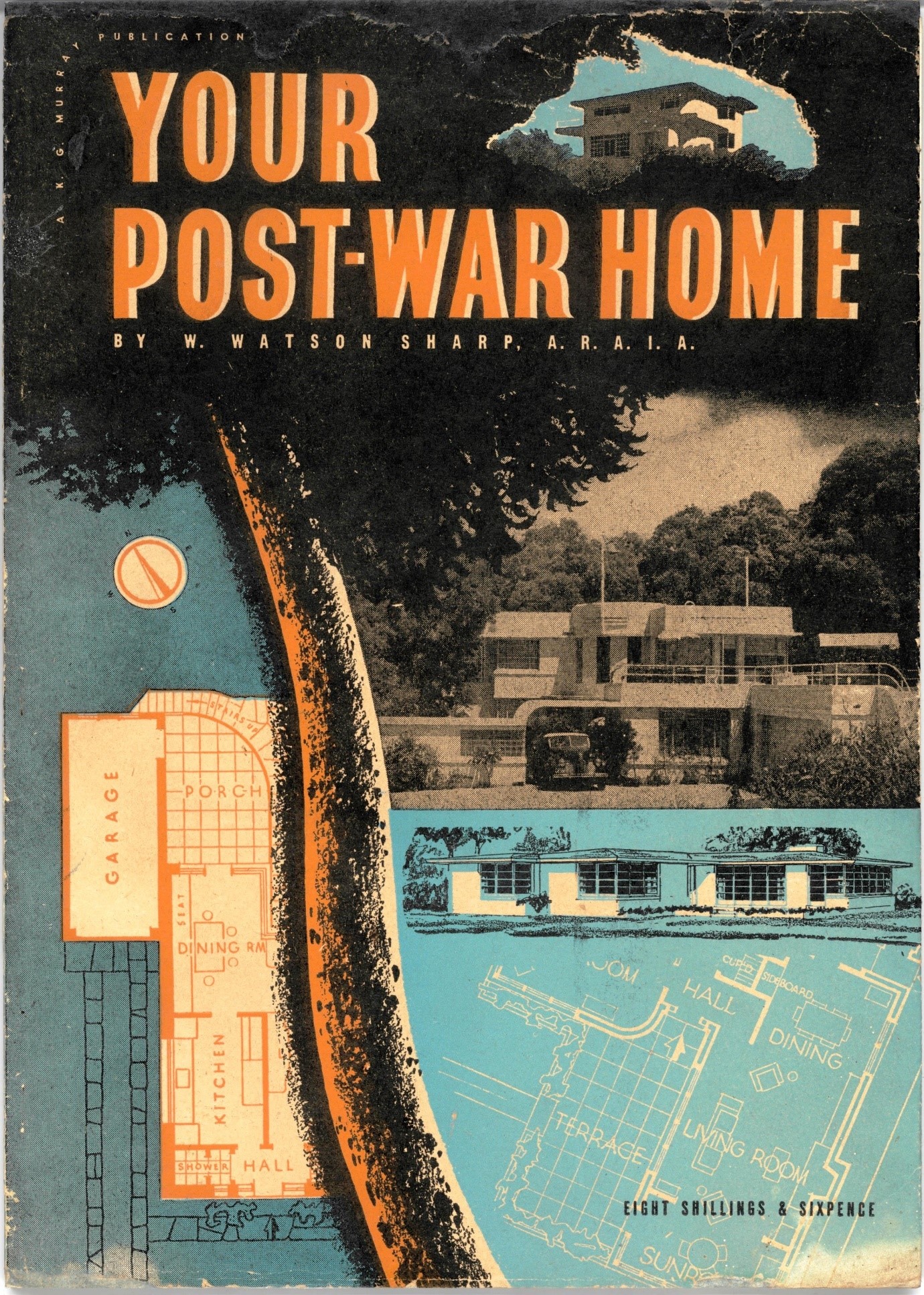
.jpg?timestamp=1682710980047)
.jpg?timestamp=1682711019484)
William Watson Sharp was born September 20th 1906, the second child and son of English born William Hicks Sharp (Jul 1866 - 05 Jan 1944) and Alice Maude Watson (10 May 1869 - 1927). He had an elder sister (born 1898) and a young brother (born 1908). William, baptised in Cornwall in September 1866, his father Alfred and brother James arrived on the ship Chimborazo on August 11th 1880 in Adelaide, Melbourne and Sydney, Australia having departed from London. His mother Anna stayed in Warwickshire, England and died in 1910. William married Alice M Watson on July 15th 1897 in Marrickville, New South Wales. Alice was born May 10th 1869 in New South Wales, the daughter of Samuel John Watson and Bridget (nee Maidens) Watson. Her birth was registered at Wollombi.
Marriages.
SHARP—WATSON.—July 15, 1897, at the residence of the brides parents, Ardesia, Belgrave-street Petersham, by the Rev. R. Sellors, D. D., William Hicks, younger son of the late Alfred Sharp, M.R.C.V.S.L., of Prahran, Victoria, formerly of Warwickshire, England, to Alice Maude, third daughter of Samuel J. Watson, Manager of Telephones, Sydney. Family Notices (1897, August 13). The Sydney Morning Herald (NSW : 1842 - 1954), p. 1. Retrieved from http://nla.gov.au/nla.news-article14113676
SHARP.—September 20, at Dunroy, Milton-street, Ashfield, the wife of W. Hicks Sharp—a son. Family Notices (1905, October 4). The Sydney Mail and New South Wales Advertiser (NSW : 1871 - 1912), p. 893. Retrieved from http://nla.gov.au/nla.news-article164999809
William Watson Sharp (1905-1984) trained at Sydney Technical College, gaining his Architect qualification in 1927. He went into partnership with fellow architect James Aubrey Kerr, who was also well known for his 'modernism' with examples of his works still cited by students and fans of Architecture.
No 723 9 May, 1927 – William Watson Sharp, Noonameena, Blacktown ARCHITECTS' ROLL OF NEW SOUTH WALES FOR YEAR 1931. (1931, January 30). Government Gazette of the State of New South Wales (Sydney, NSW : 1901 - 2001), p. 522. Retrieved from http://nla.gov.au/nla.news-article220236050
Watson Sharp was a regular contributor to architectural magazines such as 'Australian house and garden' and wrote a book titled, 'Australian methods of building construction', published 1946, which became a standard text in architectural education in New South Wales. Watson Sharp complimented his architectural work by writing architectural texts and short stories and novels and books. He was obviously a high-energy dynamo who went fast as much as possible.
William Watson Sharp married Annie May Kilborn in 1937 and they had at least two children, a son and a daughter:
SHARP (nee Kilborn).—August 11, to Mr. and Mrs. W. Watson Sharp, of Homebush—a daughter (Beverley Ann). Family Notices (1939, August 16). The Sydney Morning Herald (NSW : 1842 - 1954), p. 14. Retrieved from http://nla.gov.au/nla.news-article17605906
He passed away in 1984 in Springwood, New South Wales.
One of his most significant works still cited as an example in this field was the 'Streamline Moderne' style art deco house at Bayview, 'Little Mountain', completed in 1941 for Ken Murray of K.G. Murray Publishing, although he did design many other buildings and homes as well.
W. Watson Sharp, to J. Deacon, Albury, for motor showroom, service and filling station, and flat at Gundagai. CONTRACTS LET. (1938, August 30). The Sydney Morning Herald (NSW : 1842 - 1954), p. 3. Retrieved from http://nla.gov.au/nla.news-article17493900
W. Watson-Sharp, architect, "Morua-Wyoona." Point Clare, has prepared plans for the erection of a building at the bird sanctuary. Pearl Beach, Broken Bay. and for alterations to a guest house in Alison Street, Wyong. OPPORTUNITIES FOR BUSINESS (1939, November 1). Construction (Sydney, NSW : 1938 - 1954), p. 20. Retrieved from http://nla.gov.au/nla.news-article222856829
Kenneth Gordon Murray was born May 3rd 1909 in Bowral to Alfred Arthur (October 10, 1883 - May 22 1953; born at Joadja Creek, New South Wales) and Bertha Letitia (nee Lake, November 20, 1887 - 1957 - born at Berrima, NSW, passed away at Burwood) ), who had married on June 3rd 1908. He was the first born child of five, with three sisters and a brother to come. The family were in Western Sydny by 1911 when his younger sister was born, her birth registered at Petersham.
He married Phyllis May Downton in 1933 (born 1912 to Sidney G and Florence V, registered at North Balmain) and they had at least one son, Greg. They had known each other for some time:
THANKSGIVING DINNER
Americans Hold Happy Gathering
It was not altogether roast turkey and cranberry sauce that helped to make the American Thanksgiving Dinner a huge success last night.
The Stars and Stripes hung side by side with the Union Jack, and "Poor Old Joe" and "Swanee" River" intermingled with the more lively airs, such -as "Daisy, Daisy, Give Me Your Answer Do," so that before the dinner had progressed very far, all was merry and bright. As usual, the Wentworth was the rendezvous, and members of the American community foregathered to celebrate, the day. Mr. Charles Lawrence led the singing, which went with a swing from start to finish.
IMPORTANT PARTY
The most important host and hostess in the room were Mr. and Mrs. John Hicks, Junr. That they were entertaining Saturday's "Midnight Bride," Bertha Riccardo, and her fiance, Mr. Clive Hood, was the reason. Mrs. Hicks looked very smart in ivory crepe romaine, .with which she wore an or-' chid shoulder posy. Also at their table sat Mr. and Mrs. Kennebpek, the latter in green floral georgette. Mrs. Charles Brown, in ivory georgette, heavily beaded and studded with diamente. Miss Parks, whose gown of black lace sported shoulder straps of diamente, and Miss Julia Dawn.
DAINTY FROCKS
Mr. and Mrs. A. A. Burch, the latter in a dainty pink chiffon gown, had at their table Mr. Hal Carleton and Mrs. Oarleton, who chose powder blue chiffon with a coat of silver lame, Dr. Walker and Mrs. Walker, who danced in flame chiffon, Mr. Richard Brown and Mrs. Brown, whose gown of chenille georgette was in autumn tints. Mr. and Mrs. H. B. Sevier, the latter -in black' and flame chiffon, had at their table Mr. Rocke and Mrs. Rocke. in a' gown of black Chantilly lace, the berthe of which was edged with palest of pink; Miss P. Rocke, who chose a simple gown of beige lace, old world in design, with its tiny ruffles of Lido blue ribbon; Miss Kathleen Sevier, very smart in black and white chiffon; Miss Betty Sevier, who danced in Lido blue chiffon; Messrs. Fred . Grill, Geoff. Lowe, and Geoff. Storey.
Mr. K. G. Murray had as his guests Misses Phil Downton, who looked well in flame satin; Thelma Bailey, whose choice was melon pink ring velvet; Dorothy Furnley, who looked well in black lace; and Messrs. F. Shennan and J. Wilson. THANKSGIVING DINNER (1930, November 28). Daily Pictorial (Sydney, NSW : 1930 - 1931), p. 20. Retrieved from http://nla.gov.au/nla.news-article246189342
K.G. Murray Publishing Company, was an Australian publisher primarily known for its publication of DC reprint comics. Established in 1936 in Sydney by Ken 'K.G.' Murray, the company was a family-owned and run business until its sale to Australian Consolidated Press in 1973.
Murray had previously worked in advertising for Gordon and Gotch, an Australian magazine distributor. Murray's first publication was Man, a men's magazine, in December 1936. It was printed on heavy art paper with thick, glossy card covers and squared spine. The 100 page magazine sold for the price of two shillings, even during those straitened times, proving that quality will always pay.
In 1936 K.G. Murray issued a pocket-sized magazine, Man Junior, a 96-page publication which sold for a shilling and contained no advertising. This was followed by The Insider, a serious foreign affairs journal (which was relatively short-lived), and Cavalcade, a more general-focus news digest. In 1938 K.G. Murray launched the Digest of Digests.
The commencement of World War II forced the suspension of Man Junior and Cavalcade, leaving only Man and Digest of Digests as K.G. Murray's only on-going publications. When the war ended Man Junior and Cavalcade resumed publication, but The Insider fell by the wayside.
However, Greg Ray points out in his biography of 'K.G' for Australian Literature that;
Murray also produced some war-related publications for the Australian government. Foremost among these was Army (1942–46), proceeds from the sales of which went to the Defence Amenities Fund. South West Pacific (1942–53) was a slightly altered version of Army, printed on better paper, which was designed to promote Australia’s interests overseas—especially in the United States. It was circulated to influential Americans as part of a bid to promote the importance of continued US spending in the South-West Pacific theatre of war, and also to demonstrate how valiantly Australia was striving to hold up its end of the fight. Murray also published Action (1942–44), the digest-sized journal of the National Emergency Services.
When the war ended, so did Army. South West Pacific continued for some time as a publication of the Department of Information. Man Junior and Cavalcade resumed publication, with the Insider incorporated into Cavalcade. Adam (1946–78) was launched as a pulp magazine of action, sport and adventure stories. The magazine blossomed over time and became noted for its lurid painted covers – many by Phil Belbin and Jack Waugh – featuring semi-naked women in various kinds of peril.
Ray states:
The K.G. Murray publishing empire began its life in 1936 when advertising man Kenneth Gordon Murray —then producing two trade magazines from an office in Castlereagh Street, Sydney—decided to produce a monthly Australian men’s magazine, Man, modelled on the American Esquire.
Murray had no literary pretensions, but he sensed a gap in the marketplace and took a considerable risk by backing his instinct. Man was a remarkable success, considering its cover price of 2 shillings and its relatively high production values. Investing heavily in quality proved a good strategy for Murray at a time when the Australian magazine market was being flooded with foreign products against which many local publications struggled to compete.
Murray was a hands-on publisher and he constantly adjusted his product during its first years, seeking the best balance of cartoons, photography, stories and serious offerings. His hunger for success paid off, and by the end of 1938 Murray claimed Man was selling more than 60,000 copies a month.
Man’s success gave Murray the foundation for a fully fledged magazine publishing business that was unique in Australia at the time.
In 1951 K.G. Murray was acquired by Publishers Holdings Ltd, a company which was then floated on the Australian Stock Exchange to consolidate the family publishing holdings and expand them:
CAPITAL FOR PUBLISHERS
Publishers Holdings, Ltd., has been formed with £500,000 nominal capital. The company will issue £200,000 in 800,000 - shares of 5/ each. The directors and their associates will take up 600,000 and the public 200,000 shares.. .
Messrs. Clarence Degenhardt and Co. have underwritten the public issue. The company will acquire all the shares in:
- K. G. Murray Publishing Co.
- Kenmure Press.
- Man Magazine.
- Man Junior Magazine.
- Australian House and Garden Magazine.
- Cavalcade Magazine.
- Adam Magazine.
- True Story Magazine.
- Photoplay Magazine.
- Color Comics.
- True Romance Magazine.
The average annual profit of the combined companies for the three years ended December, 1950, was £29,551 after allowing for taxation. This equals 14.775 p.c. on £200,000 capital without allowing for the earnings of £50,000 new capital. . Tangible assets are slightly more than 2/6 a share or 3/5 on present valuation of plant. 3/9 if £15,000 net profit for the first three months of 1951 were included or 4/6 if stock were taken at present values. CAPITAL FOR PUBLISHERS (1951, May 12). The Daily Telegraph (Sydney, NSW : 1931 - 1954), p. 11. Retrieved from http://nla.gov.au/nla.news-article248669248
Publishers to expand
Activities of Publishers Holdings Ltd. would be further expanded when enough space was available for staff, said chairman F. T. Smith at the annua! meeting today. Further additions to the machinery resources of the company would be necessary soon. Production at new premises at Silverwater had already justified the project. Despite increased wages and paper costs, directors expected satisfactory results for the current year, he added. Publishers to expand (1954, October 15). The Sun (Sydney, NSW : 1910 - 1954), p. 43 (LATE FINAL EXTRA). Retrieved from http://nla.gov.au/nla.news-article229221481
Ken Murray, known to all as “KG”, was a major developer of Perisher Valley - and this is why a photo of a snow scene may be on the walls of 'Little Mountain' at Bayview. His company K.G. Murray Publishing Company built, from 1959 until 1973 (except for the North Perisher T-bar) and controlled, both ski-lifts and hotels (Sundeck Hotel was first, 1959), operated the ski school, established retail outlets and initially held responsibility for all liquor sales. The company eventually provided ski patrol, medical services and slope grooming. In return for the supply of these facilities and the fact that all the investment was on a non-freehold land, the Kosciusko State Park Trust granted the company a license as sole provider of these services for a period of time.
Ken Murray was an active skier, commencing his skiing initially at Charlotte Pass. In 1957 with signs of Perisher becoming a ski village and knowing of his friends, Sverre Kaaten and Johnny Abbottsmith’s efforts to establish uphill transport, he built Edelweiss Ski Lodge. Both KG and Mrs Murray spent lots of time in Perisher Valley during the winter of 1957.
In 1959 Ken Murray started the Valley’s major development with the building of the first T-Bar and the Sundeck Hotel. Owning a ski resort and being a magazine publisher, the first issue of Ski Australia was made available in May 1961.
His enormous stores of energy and penchant for getting things done fast, including a well-known 'stick to the deadline' for all those who worked on his magazines, comics and journals whether as Artists, Writers or Photographers, is emphasised in this little snippet:
A magazine publisher, Kenneth Gordon Murray, 54, was fined £20 by Mr. Hermes, S.M., yesterday for speeding on the Federal Highway. Const. B. J. Bryce said in evidence he checked Murray for four-tenths of a mile at between 65 and 70 miles an hour on August 17. Murray, of 142 Clarence Street, Sydney, told Const. Bryce he thought the section was unrestricted. In The Courts (1963, December 18). The Canberra Times (ACT : 1926 - 1995), p. 18. Retrieved from http://nla.gov.au/nla.news-article104282561
To return to 'Little Mountain', Donald Johnson, from the Sydney University Library's, states in 'Australian Architecture 1901-51: Sources of Modernism';
‘In what was described as a House at Bayview, New South Wales, architect W. Watson Sharp produced a tour de force of 1930s architecture which culminated the stylistic period. Eleven-inch cavity brick walls were finished with a smooth cement rendering in an off-white. The L-shaped plan stretched out from a connecting hub to partially embrace an open courtyard. One of the stretching wings ended in a raised swimming pool. Corner windows, round windows, deep columns at the entry, were employed as well as pipe handrails on the roof decks, all blended with the utmost care.
One is reminded of the much earlier Wyldefel Gardens and most certainly of those early houses of Amyas D. Connell and Basil Ward in England— white in the deep, damp green of the English countryside. (Of interest: in 1941 Connell was to win a second premium with a modest Gothic design in a competition not too distant, the Auckland Cathedral, assessed by Sir Giles Gilbert Scott. First premium went to Charles Towle of Sydney who blended English cathedral plans with Scandinavian forms in a tower and spire, and tall slit windows about the nave.) ’
Decoration and Glass, a magazine for home builders, architects and decorators has been digitised in colour as part of the State Library of NSW’s Digital Excellence Program. The digitisation was undertaken from the original hard copies held by the State Library of New South Wales and supported by the NSW Government. These are all well worth a peruse to find out more about all building across Australia during the time of the journal's publication - it not only provides insights into local buildings and people but a refreshing positive outlook into Australia the innovator from the perspective of those innovators themselves - and records the beginnings of iconic buildings still in our landscapes as cultural milestones.
If you are curious, or a younger Reader thinking about the Construction, Design and Art fields as where you want to work and develop yourself, gain some inspiration from those who led Australia out of the staid into the 'brand new world' of Australian Architecture and Design. Everything from the new Launceston hospital wing to the Showground Pavilions designed by Manly Architects Trenchard & Smith can be found.
Browse the collection digitised at: https://nla.gov.au/nla.obj-347231133
'Longa Linga' At Church Point - The John Lander Browne Pre-WWII Designed Linear Home For An Aunt
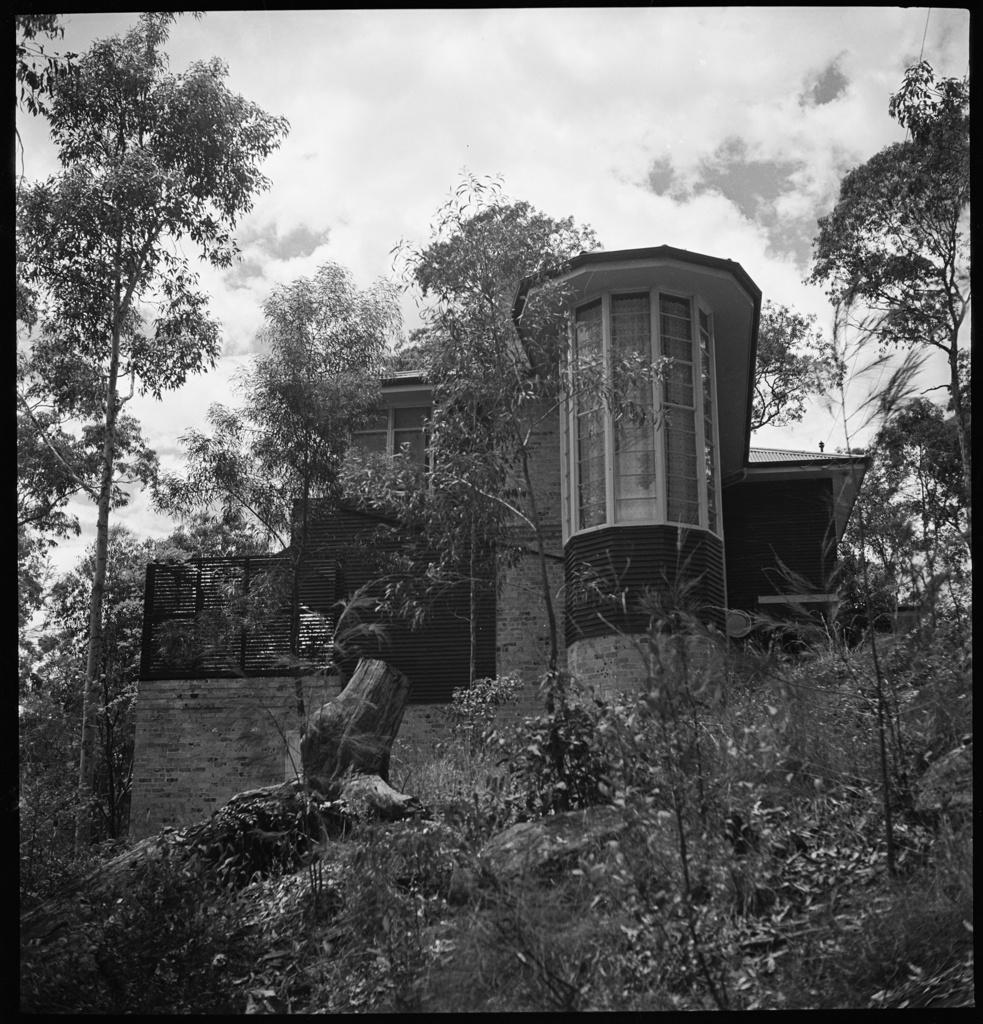
Church Point, [1930s-1980s] / photographed by Max Dupain- exterior views of a more contemporary house of brick and wooden slats with a faceted cylindrical feature down one side Additional information on envelope read, "Proof enc." and on reverse "Architect: J. Browne". These photos are likely to have been taken in 1950 when the property was placed on the market for sale.
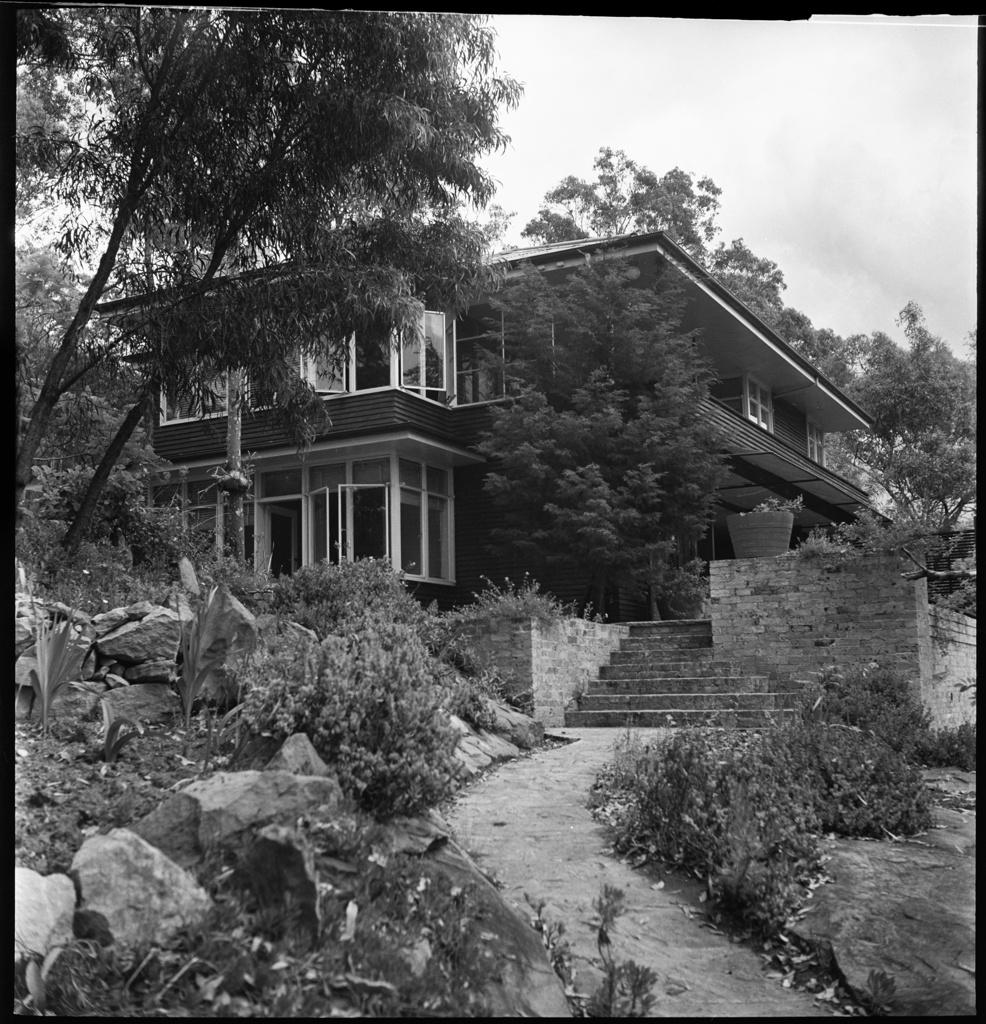
Designed and built for his wife's aunt, Lucy Richards née Lamplough, Longa Linga incorporates the ample amount of rooms required for a Summer residence and all year round comfort, along with most of the original land which was the last iteration of square metres by Lucy when selling off the over one acre block.
Church Point and parts of Bayview reflect what happened across Pittwater and Sydney itself since colonialization by Europeans - just a few owners of large sections of land until the 1950's-1960's and then the rapid escalation of building houses on smaller blocks that changed hands every generation or less.
Cut from Lot 1 of the lands sold after Dr. Tibbitts passed away, and from his holding at Church Point which in turn stemmed from the 66 acres granted to William Oliver which had been Charles Johnsons', the home overlooks McCarrs creek and looks north and west to the Ku-ring-gai National Park.
This was one of the first modern day houses built on the Church Point isthmus and a big change from the former weatherboard and tin huts that comprised much of the homes alongside the McCarrs creek track.
Lucy acquired Lot 1 on October 12th 1933 with the measurements being 1 acre 3 roods and 6 1/2 perches or 0.73 of a hectare or 1.793742906 acres or just shy of 7259.02 m2. The construction for Longa Linga would have commenced in 1938 or early 1939. In March 1940 Mr. Browne is asking Warringah Shire Council to help with providing access via the back of the property via current day ''Quarter Sessions Road'',
Warringah Shire Council Minutes of Meetings records:
21/9/1935: Mrs Lucy Richards requesting an estimate for gravelling and tarring the road to her property at Church Point. Resolved: That on receipt of £27, the Overseers estimate of the cost, the gravelling, rolling and tarring of the road be carried out.
12. H. L. Alford , 10/10/34, again/complaining of damage to his Cattle property at Church Point by straying stock. (Cattle Straying) 22/10/1934 Warringah Council Minutes
The Alfords were also responsible for an area that has become a green space. This was purchased by Warringah Council; Church Point Reserve J.J Maund and Kelyneck; submitting for completion by Council under Seal (a) Memorandum in respect to purchase from H L Alford Lots 15 and 15a, D.P. 10583, Church Points (b) the withdrawal of Caveat lodged by Council when the time payment agreement to purchase this Land was executed. Resolved, - That the Seal of the Council be affixed to these Council documents. (Crs. Hitchcock, Campbell) 18/03/1941 Warringah Council Minutes
6. Mrs. L. Richards, 15/11/37, requesting that as the road at Church Point is being re-surveyed for widening purposes, the Council remove the public lavatories in front of her residence, and place them on the ground purchased from Mr. Alford for recreation purposes. Referred to A. Riding Councillors for consideration and recommendation. 30/11/1937 Warringah Council Minutes
R. Graham Harmeston, Surveyor, 12/4/1939, submitting on behalf of Mrs. Richards, Plan of subdivision of Lot 1 DP 5810, McCarrs Creek, Church Point. Resolved: That the plan be approved as recommended by the Engineer.
19. J. Browne, 20/3/40, requesting that access from a reserved road at the rear be provided to his newly erected home on land McCarr's Creek Road, Church Point. Resolved,- That the Overseer's-report be adopted, and the substance of it conveyed to Mr. Browne. (Crs. Hitchcock, Butcher)
Lucy sells one acre, 34 and one half perches to Lawrence McDonnell of Manly, Medical Student in September 1944. She retains 2 roods 12 perches, or 2326.90m² at the back of Lot 1 and up the hill - some of this was sold off to provide accessway later on, reducing the holding to today's site wherein the property has 2,068m² of land.
Clearly there was some kind of building on Lot 1 prior to the new 'Longa Linga' being built as research into the Telephone books of those years, along with a change in her number, provides:
May 1934 – Mrs L Richards Longa Linga Church Point Y9122 – at Dulwich Hill prior to this.
November 1936 – Mrs L Richards Longa Linga Church Point Y9122
May 1939 – J L Browne Kurraba road Kurraba Point XA1091
May 1939 Mrs L Richards, Longa Linga Church Point XW9122
November 1939 - Browne J L 88 Eastern rd Tmurra
1954 phone book: J L Browne Architect – 11 Station street Pymble JJ2656
As the Warringah Shire Council minutes of meetings would indicate, the original may have been at the front of the block with a nice view of public lavatories and their visitors, while the Browne designed home was positioned at the rear when the second Longa Linga was built.
This photo, courtesy of Jack Moran (Taylor Made Escapes, Pittwater) and taken beside the then General Store, shows what was up the hill and directly beside the chapel at Church Point and shows a few homes through the screen of trees, although it may be just a little further west than is needed to see Lucy's home up the back of the block and what was at the front of the acre:
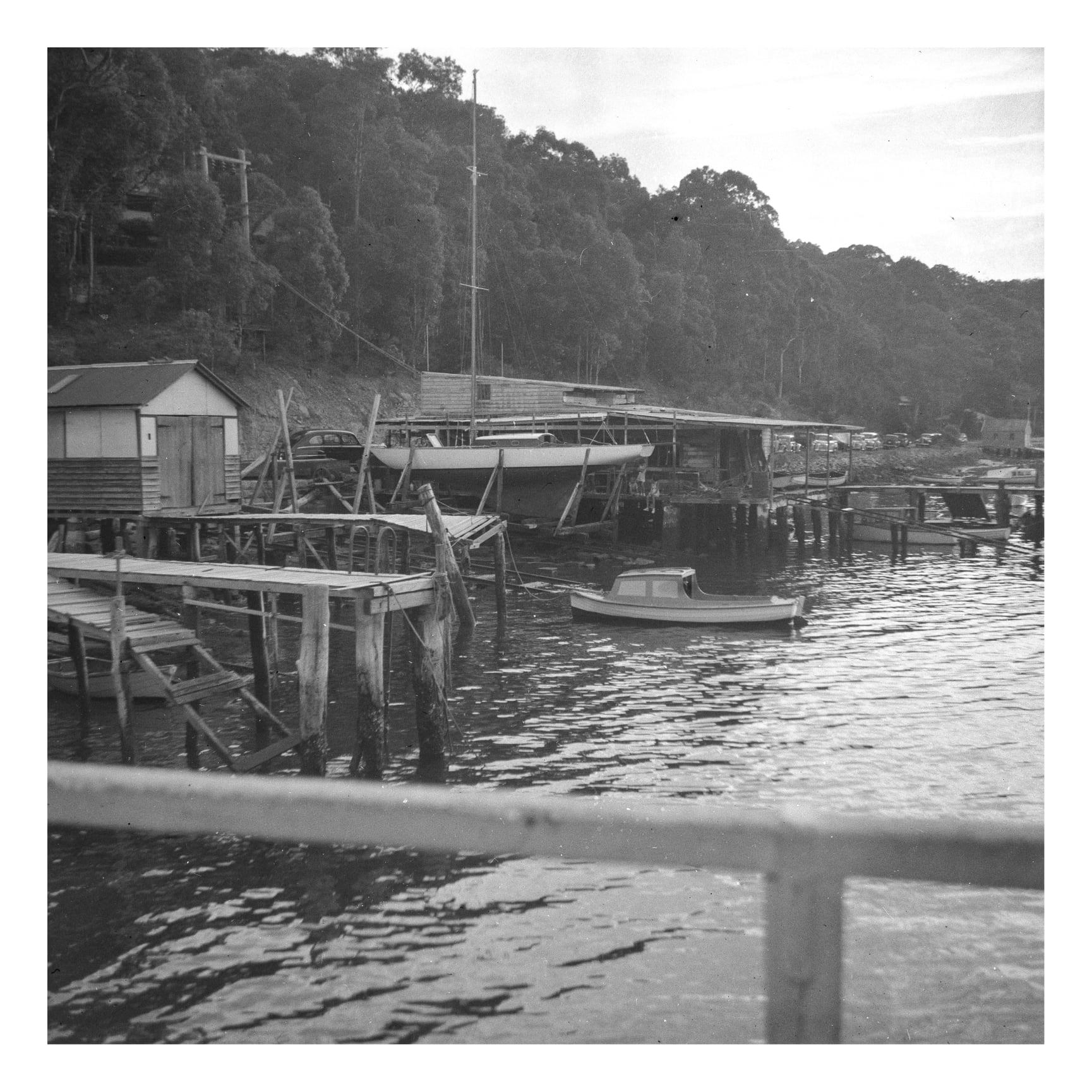
McCarrs Creek road circa 1945. Photo taken by Jack Moran's Grandfather. Jack says 'Our family now runs a charter company operating out of Palm Beach, Visit: https://www.instagram.com/taylormadeescapes
The 1930s in Australian Architecture, during the Great Depression, saw Art Deco became more subdued. New materials arrived, including chrome plating, stainless steel and plastic. A sleeker form of the style, called 'Streamline Moderne', appeared in the 1930s, featuring curving forms and smooth, polished surfaces. Although Mr. Browne worked mainly in brick and timber, and mainly on houses that would be homes for people in the suburbs, he obviously incorporated some elements of what was then fashionable, along with keeping one foot in the Edwardian features and influences on architecture he would have grown up with. He stayed away from the flat rooves so many of the houses designed to be 'modern' had then, Longa Linga showing it had a peaked roof to help with run off on what was a steep block, but went in for some of the 'liner' or 'ship at sail' for this Church Point home.
John Lander Browne was born on November 9th 1906 to George and Jennie (née Hogg - married 1893) whose father, Walter Hogg, was a builder. His early years were marked by tragedy. The second son of eight children born to the couple, five children would die between 1895 and 1905 followed by his mother when he was just over a year old, in December 1907. His father would take his own life ten years later through a gunshot wound, leaving a note for the North Sydney police and committing the act just a short way from the family home in Ross Street North Sydney, and leaving John and his two surviving sisters to be raised by relatives.
His father's death was widely publicised in newspapers, including that he was an Accountant with the NSW Railways Department who had just returned from a visit to England and was expected to return to work the day after he died. The event seems to have marked John Lander Browne's life ever after as he appears to have been a very private man who did not run any family notices in local newspapers, including his own marriage and the birth of children, or seek attention for his Architecture works, even though his designs and their realisation have stood the test of time and weather.
The homes he designed, those that could be found, all show a design drawn to not only let in sunlight and frame views, but also to provide privacy with outdoor areas set back a little or screening put in place. He also seemed to like those curves and bays for windows that became so popular during the 1930's.
Although these are a feature of the exterior of many a building during the 1930's - including the War Veterans home at Narrabeen - his were designed to maintain the privacy of those within those windows - not put them on display as other iterations of the curved window did.
The same April 1939 Minutes of a Warringah Shire Meeting that list Lucy Richards request record one of the vital parts of the Narrabeen War Veterans homes:

WAR VETERAN'S HOME.
Contract For First Section Let.
A contract has been let for the first section of the War Veterans Home at Narrabeen to A. W. Edwards, of O'Connell St., Sydney. The home, which has been designed to accommodate 100 War Veterans, has been constructed under the joint auspices of the State branch of the Returned Soldiers' League and the Legacy Club, the foundation stone being laid last Anzac Day by the Governor, Lord Wakehurst. The main block is of two storeys with a lower ground floor on the north side, and contains administration offices, recreation, billiard and dining rooms and a kitchen to serve 100, which will be the number the home will ultimately accommodate. The remainder of the buildings will be separate cottage blocks scattered around the attractive grounds of 11 ½ acres overlooking Narrabeen Lakes: the site was made available by the Warringah Shire Council. Two of the ultimate ten cottage blocks are being built under the initial contract, which it is understood is in the vicinity of £15,000. The work will be carried out to the designs and under the supervision of Fowell, McConnel and Mansfield, Architects. WAR VETERAN’S HOME. (1938, August 17). Construction (Sydney, NSW : 1938 - 1954), p. 8. Retrieved from http://nla.gov.au/nla.news-article222852571
The site for the War Veterans village at Narrabeen-Collaroy was actually built on land resumed by the Council from the Wheeler family, so 'made available' through forced resumption. James Wheeler was granted 50 acres of land 100 feet from the high water mark on Narrabeen Lagoon.
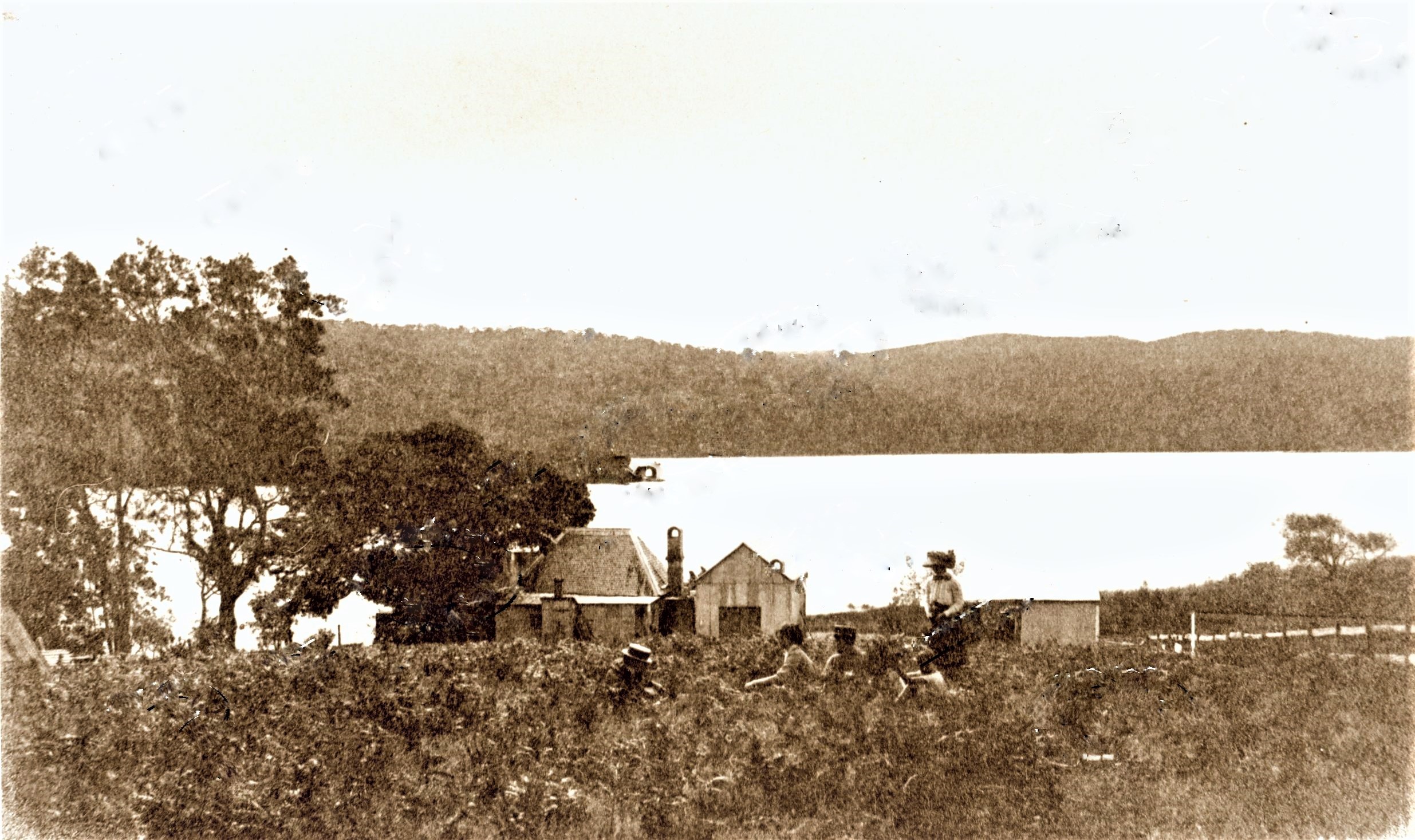
Wheeler's Homestead rear view - circa 1899-1913, courtesy State Library of NSW. Note the Boater hat - these became popular men's wear from 1894 on, reaching their peak in popularity during 1920's. The lady standing to right wears a Victorian era circa 1899 - 1913 wide brimmed hat that remained popular into 1910's.
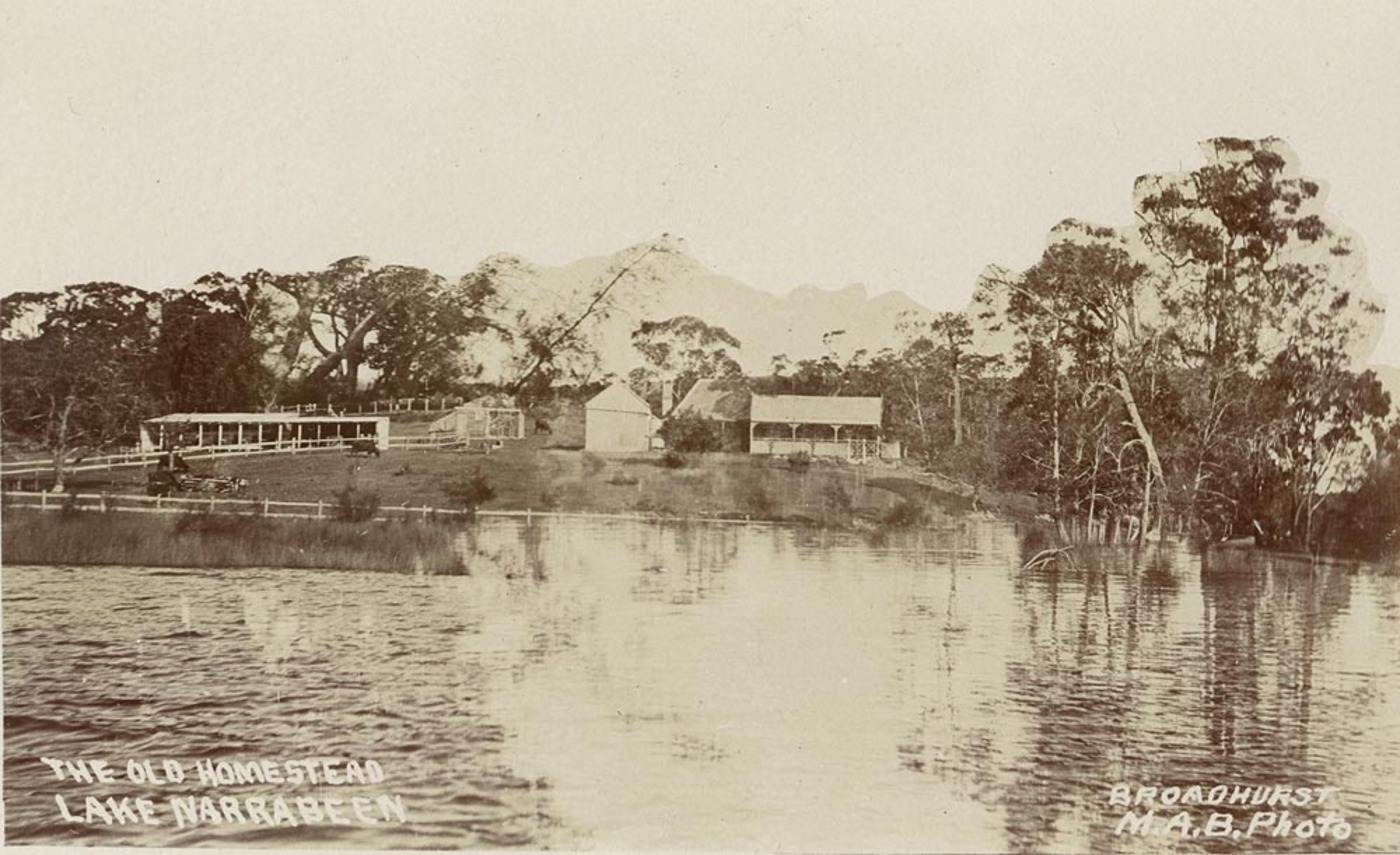
The Old Homestead, Lake Narrabeen, circa 1900-1927 from the Album 'Broadhurst Scenes of Narrabeen', Image no.: a116483, courtesy State Library of NSW.
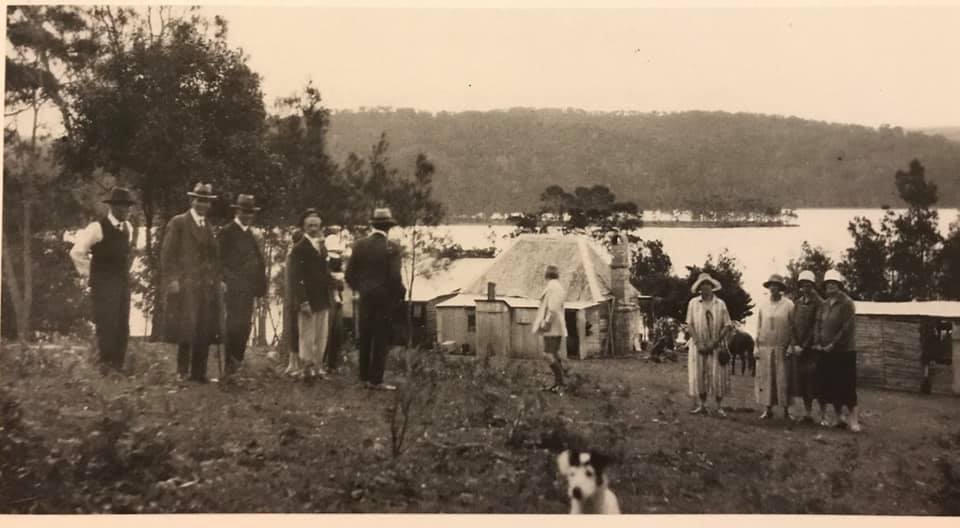
Photo: Members of the Manly Warringah & Pittwater Historical Society visit his house and shed on 9 May 1926.
WAR VETERANS' HOME, NARRABEEN, SYDNEY.
Architects: Fowell, McConnel and Mansfield. , Builder: A. W. Edwards.
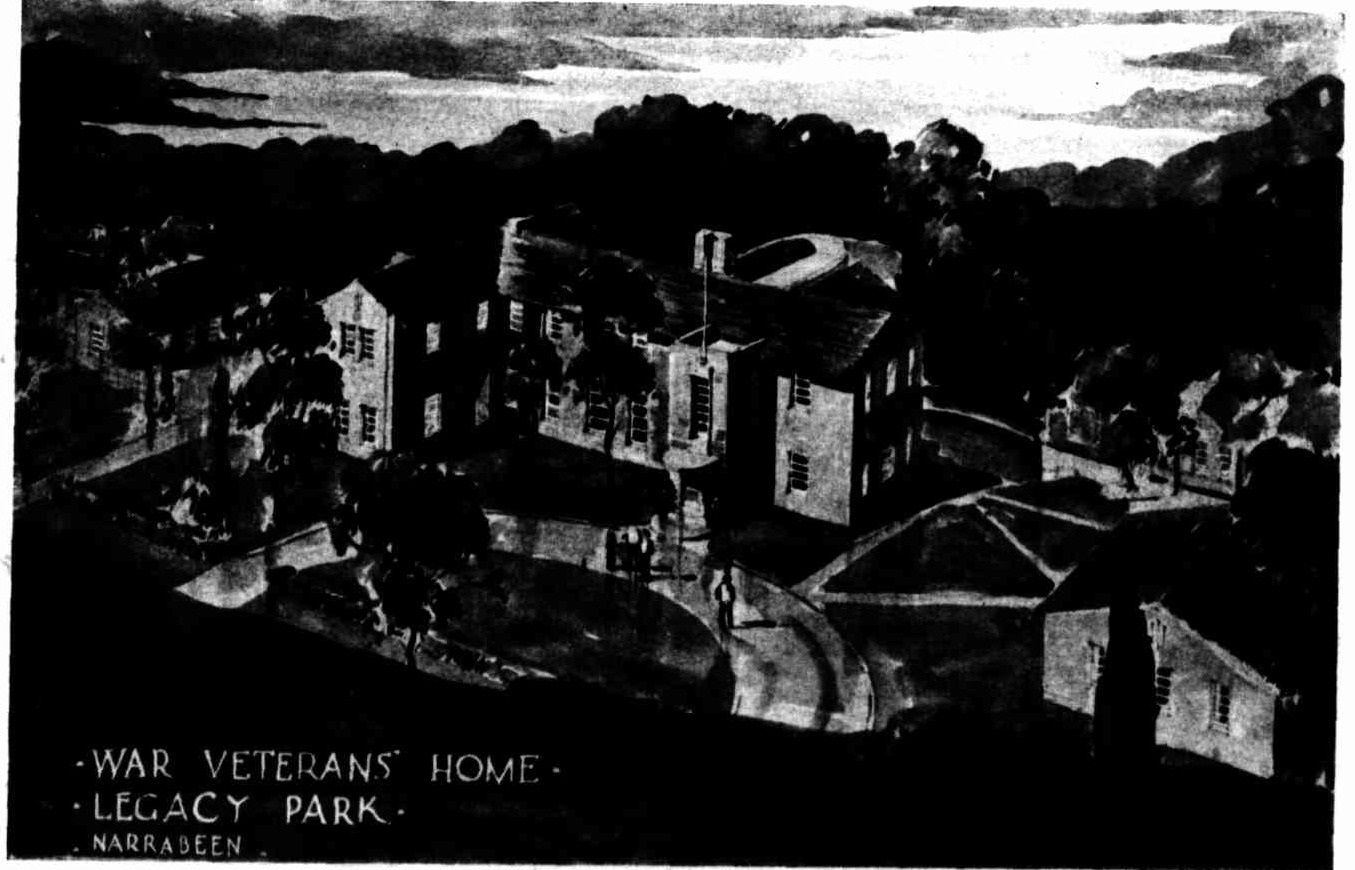
The home, which has been designed to accommodate 100 War Veterans, is being constructed under the joint auspices of the State branch of the Returned Soldiers' League and the Legacy Club, the foundation stone being laid last Anzac Day by the, Governor, Lord Wakehurst. The main block is of two storeys with a lower ground floor on the north side, and contains administration offices, recreation, billiard and dining rooms and a kitchen to serve 100, which will be the number the home will ultimately accommodate.
The remainder of the buildings will be separate cottage blocks scattered around the attractive grounds of 11 1/2 acres overlooking Narrabeen Lakes; the site was made available by the Warringah Shire Council. Two of the ultimate ten cottage blocks are being built under the initial contract, which it is understood is in the vicinity of £15,000. WAR VETERANS' HOME, NARRABEEN, SYDNEY. (1938, September 7). Construction (Sydney, NSW : 1938 - 1954), p. 5. Retrieved from http://nla.gov.au/nla.news-article222852810
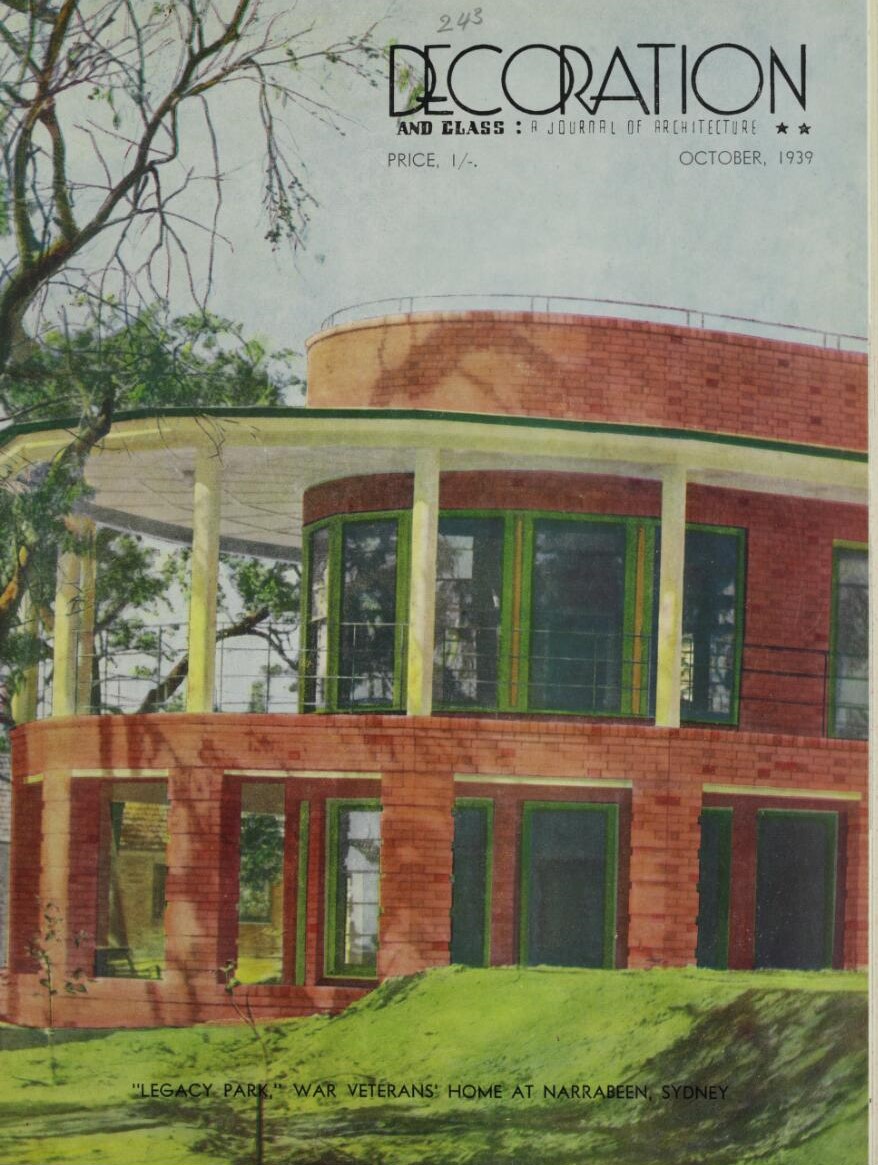


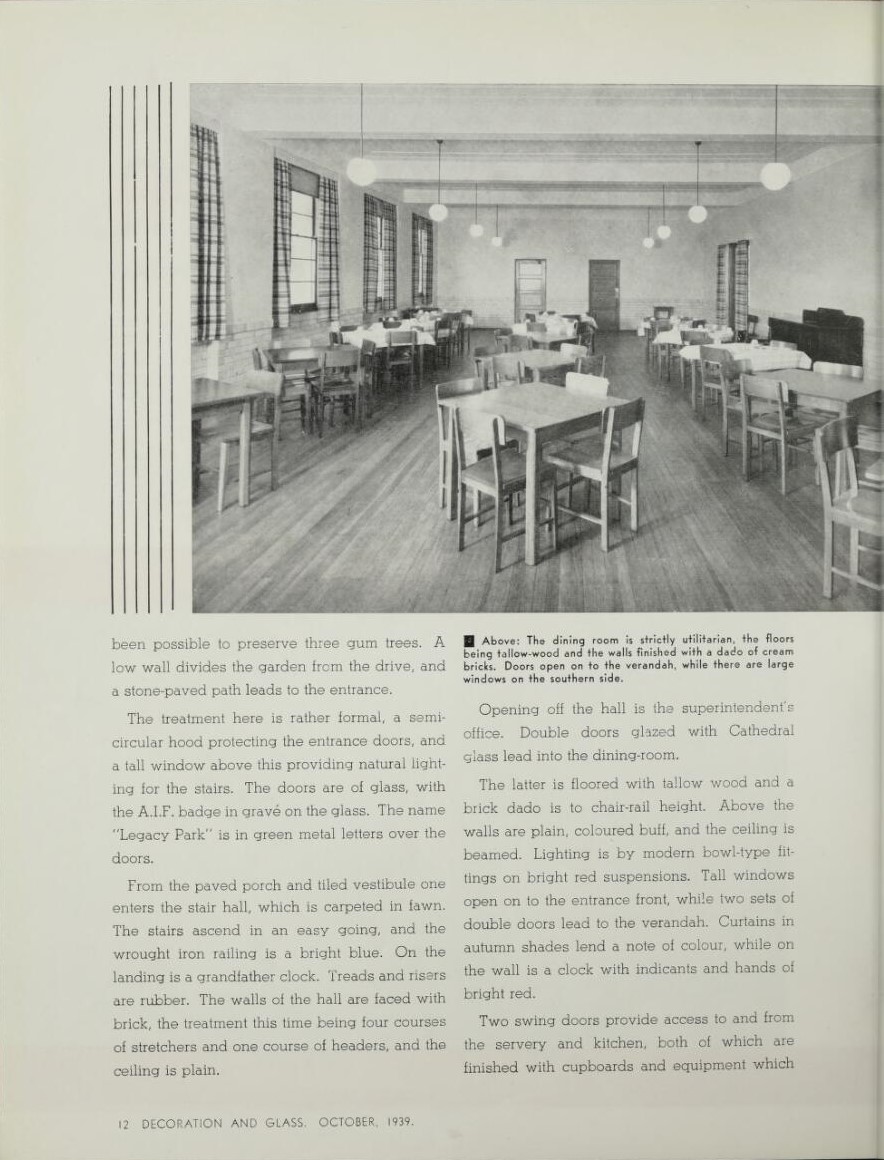
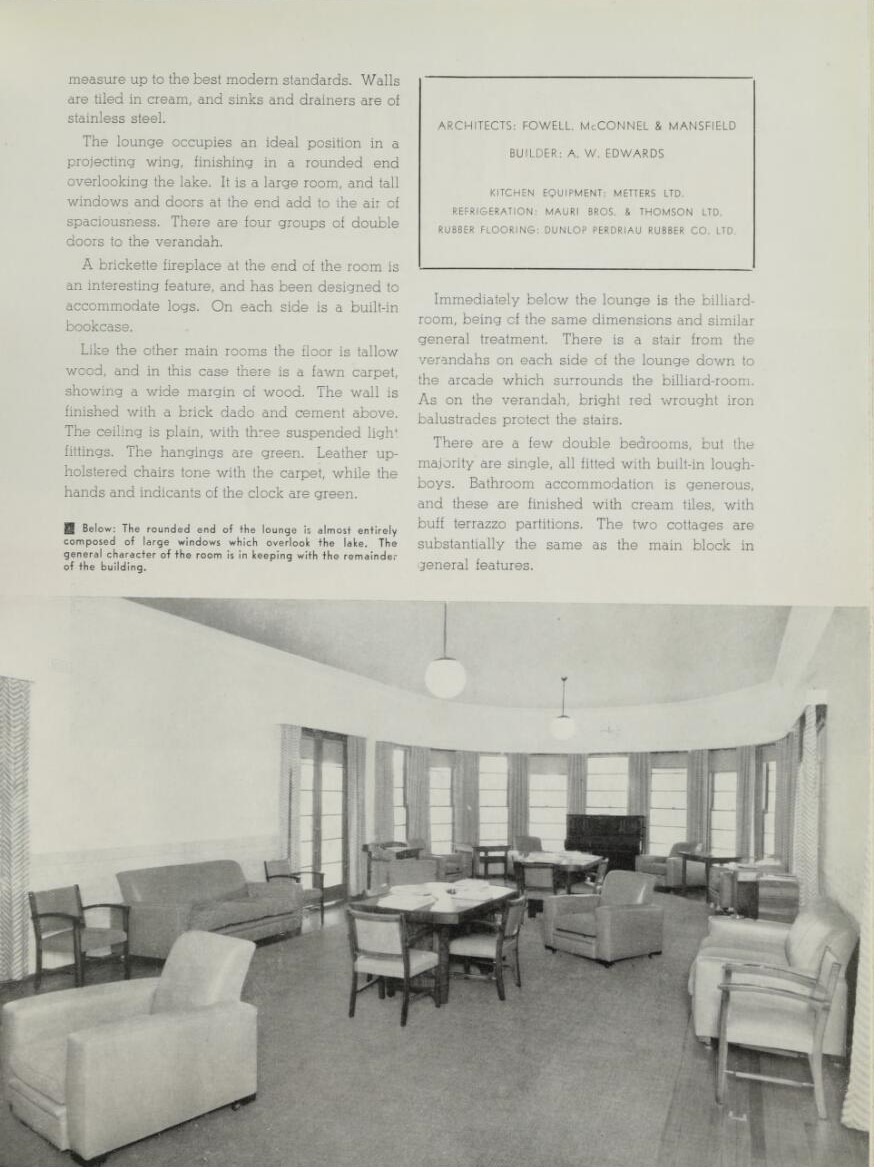
John Lander Browne would also have heard the discussions about the Minerva Theatre from the Lamplough family as the then partnership of Lamplough-Wharton were brokers for the shares, although apart from incorporating the 'modern' curved windows into his designs, along with opening out the spaces to bring the outside in, he stuck to building sturdy family homes.
NEW FILLIP TO CITY'S NIGHT LIFE
BIG VENTURE AT KING'S CROSS
Opera-hatted theatre patrons, escorting bejewelled and fashionably-attired women, will soon become regular features of the night life of King's Cross. Two new theatres, a roof restaurant, cabaret, and other attractions will be in operation by the middle of next year, when a comprehensive building scheme in Macleay and Orwell-streets is completed.
The venture, projected by Minerva Centre Limited, will do much to remove criticism that Sydney lacks night life, and the public attractions that a city of its size should have. The object of the company is to construct two theatres on nearby sites.
One, which will be named the Paradise, will be an elaborate structure with large seating accommodation designed for staging musical comedies, spectacles, and ballets. The other theatre, the Minerva, will be suitable for plays, revues, and similar presentations.
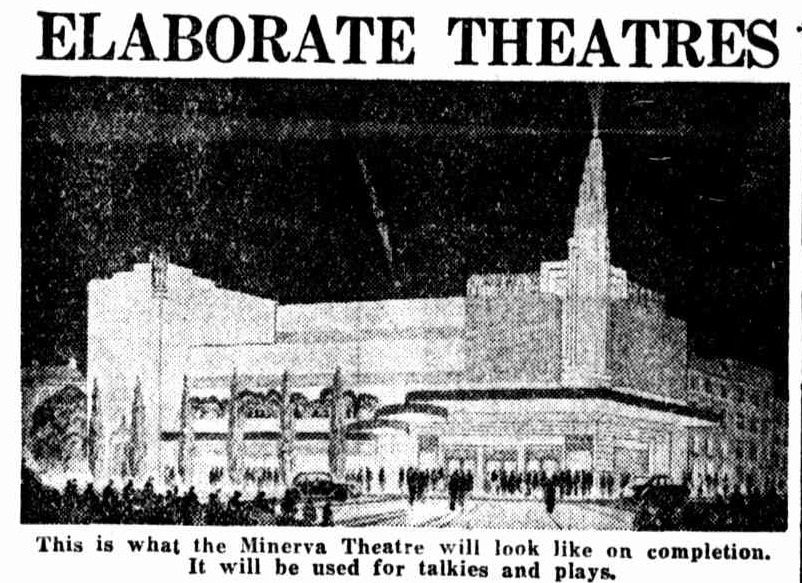
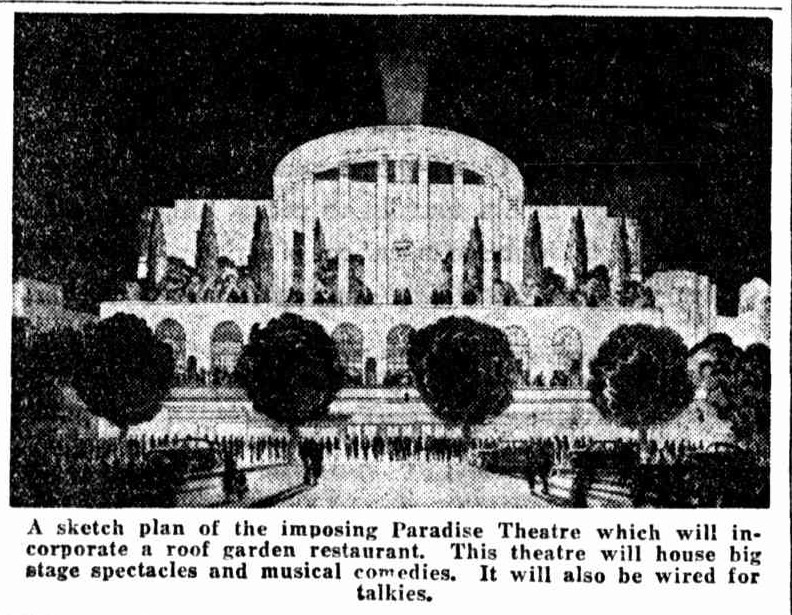
Fitted For Films
Both theatres will be equipped for talking pictures, but the policy of the company is to have the Paradise or the Minerva always at the disposal of "flesh and blood" shows that may ' book a season. Both theatres will be a revelation : In graceful architecture.
A roof restaurant catering for dinners and after-theatre supper parties 1 will be provided in conjunction with : the Paradise theatre, but the restaurant and cabaret section will be detached from the theatre proper.
The whole of the Issue of 50,000 ordinary shares of £1 each, offered In the prospectus, have been underwritten by Messrs. Lamplough and Wharton, members of Sydney Stock Exchange. The directors of the company are David Nathaniel Martin (managing director. Imperial Theatres Ltd., Liberty Theatre), Norman Lethbridge Cowper (solicitor), John Alexander Carpenter (company director), and James Ian Blomfield Dickson (chartered accountant). The architect is Mr. C. Bruce Dellit: solicitors. Messrs. Allen, Allen, and Helmsley; auditors, Messrs. Flack and Flack; and the secretary, Mr. Kenneth B. Thompson. NEW FILLIP TO CITY'S NIGHT LIFE (1937, September 12). The Sun (Sydney, NSW : 1910 - 1954), p. 9 (News Section). Retrieved from http://nla.gov.au/nla.news-article229445102
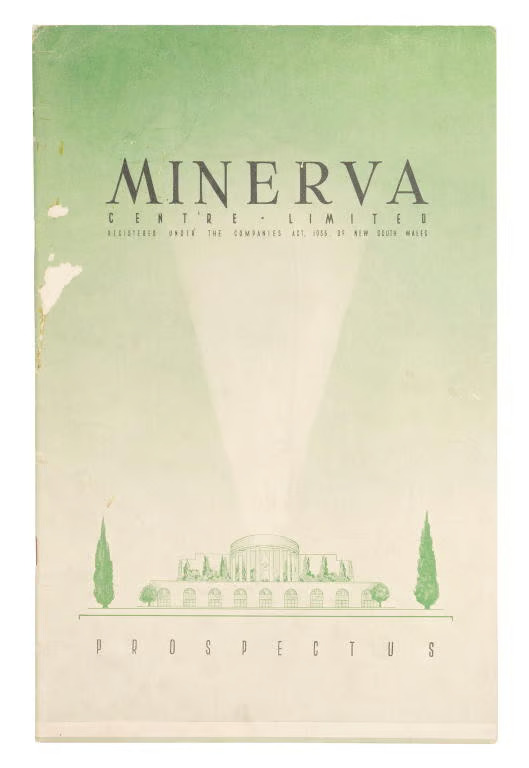
1937 Lamplough and Wharton propsectus
CAUSES' IN No. 2 COURT.
(Before Mr Acting Justice Ferguson and jury. )
TRANSACTION IN SHARES
A verdict was given for the plaintiff for the full amount claimed, £175/9/, in the action brought by Thomas Vincent Healy, stock broker, against John Richard Lamplough and Gordon Douglas Wharton, carrying on business as Lamplough and Wharton, stock brokers. The claim arose out of an arrangement under which the plaintiff alleged he had agreed to purchase in his own name and with his own moneys shares in a company known as Minerva Centre, Limited, and to hold them for the benefit of the defendants. Plaintiff alleged that the defendants had promised him that when he requested them to do so they would accept a transfer of the shares into their names and would reimburse him, and that he purchased the shares, but the defendants later refused to accept the shares or to reimburse him for them. The defence was a denial that any promise had been given to do as the plaintiff alleged or that any promise had been broken.
Mr. G. E. Barwick and Mr. Hugh Maguire (instructed by Messrs. Murphy and Moloney) for the plaintiff; Mr. M. F. Loxton (instructed by Messrs. Stuart Osborne and Simpson) for defendants. CAUSES IN No. 2 COURT. (1941, March 25). The Sydney Morning Herald (NSW : 1842 - 1954), p. 4. Retrieved from http://nla.gov.au/nla.news-article17727361
SUPREME COURT.
(Before Mr. Acting Justice Ferguson and a jury.)
LAMPLOUGH AND WHARTON v. DAVIES.
John Richard Lamplough and Gordon Douglas Wharton sued Frederick George Scott Davies to recover moneys due under an agreement whereby the plain- tiffs were to finance the defendant in the purchase of shares which were required by the defendant to make him eligible for directorship in Minerva Centre Ltd. The plea was once of accord and satisfaction
The jury returned a verdict for £185,11/11 for the plaintiffs. Mr M F Loxton (instructed by Mr. V S Raves) for the plaintiffs and Mr. R. Maguire (instructed by Messrs. Murphy and Moloney) for the defendant. SUPREME COURT. (1941, March 27). The Sydney Morning Herald (NSW : 1842 - 1954), p. 4. Retrieved from http://nla.gov.au/nla.news-article17739358
The Minerva Theatre opened on 18 May 1939 on Orwell Street in Kings Cross. The following week Construction magazine published a photograph of the building illuminated at night and directed readers to notice:
…the design of the new theatre is very definitely of the contemporary style, window openings being entirely eliminated, a fact which, on reflection is a very logical development for a theatre where the light of day plays little part.
The Minerva Theatre was built in the inter-war functionalist style, which emerged in Australia in the 1930s. It was an evolution of art deco and art moderne styles and greatly influenced by American and European architecture of the 1920s and 1930s. The theatre's vertical massing, sweeping curves, stepped forms and horizontal lines symbolised progress and modernity and were considered appropriate for a venue of popular culture.
Report: Federated Builders' Association of Australia & Master Builders' Federation of Australia. (May 24 1939 edition). THE MINERVA THEATRE, SYDNEY AN INTERESTING DEVELOPMENT., Building : the magazine for the architect, builder, property owner and merchant Retrieved from http://nla.gov.au/nla.obj-357821619
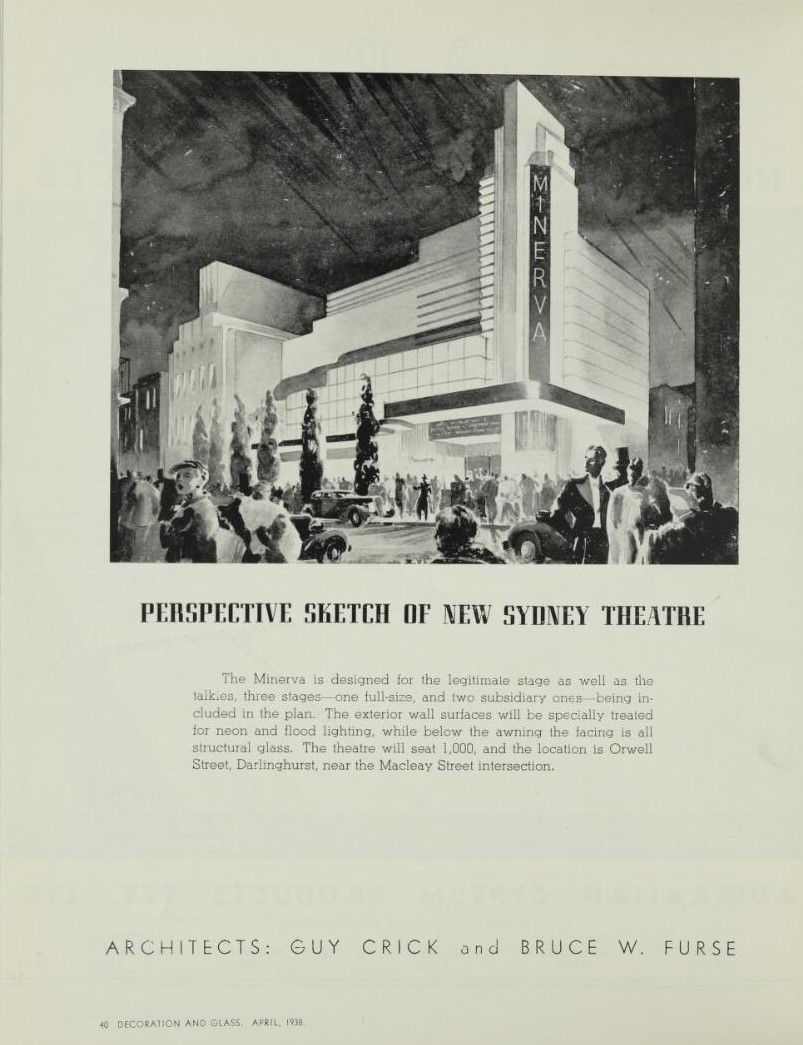 Theatre entrepreneur David N Martin conceived the Minerva Theatre and named it for the Roman goddess of wisdom. Martin owned the Liberty Theatre on Pitt Street and he set his sights on building the Minerva Centre, which was intended to comprise the Minerva Theatre on Orwell Street and Paradise Theatre on Macleay Street although the latter was never realised. In 1937 Martin formed the Minerva Centre Limited, appointed himself managing director, and purchased a block of land with frontage on Orwell Street and Orwell Lane for £10,500 ($21,000). He intended the Minerva Theatre to be designed for motion pictures and stage shows and in 1938 The Film Weekly reported it would 'be appropriate for drama, straight plays, revues, or celebrity concerts'.
Theatre entrepreneur David N Martin conceived the Minerva Theatre and named it for the Roman goddess of wisdom. Martin owned the Liberty Theatre on Pitt Street and he set his sights on building the Minerva Centre, which was intended to comprise the Minerva Theatre on Orwell Street and Paradise Theatre on Macleay Street although the latter was never realised. In 1937 Martin formed the Minerva Centre Limited, appointed himself managing director, and purchased a block of land with frontage on Orwell Street and Orwell Lane for £10,500 ($21,000). He intended the Minerva Theatre to be designed for motion pictures and stage shows and in 1938 The Film Weekly reported it would 'be appropriate for drama, straight plays, revues, or celebrity concerts'.
Martin commissioned C Bruce Dellit, architect of the New South Wales Anzac War Memorial and a great proponent of the art deco style, to design the Minerva Theatre. Dellit's preliminary designs depict a theatre grander than that which eventuated, with a sculptural façade by Rayner Hoff and mural by Norman Lindsay, both unrealised.
Architects Guy Crick and Bruce Furse supervised the design and construction of the Minerva Theatre, which opened in May 1939, seven months past schedule.
The Minerva Theatre combined horizontal and vertical volumes with rounded corners in an asymmetrical composition. The tower had vertical flutings and the name of the theatre on one side, and horizontal lines on the other. Small shops showcased their wares along the street façade. The stepped awning compensated for the fall in street level and the horizontal lines along the fascia gave a modern, dynamic look.
The colour palate was pale pastel-green colour scheme and the design showcased new materials. Laminex structural glass faced exterior walls and piers under the awning. Two curved ticket boxes made of structural glass and metal with chromium-plated grilles stood to either side of three pairs of entrance doors framed with Monel metal.
Dudley Ward designed and supervised the interior decoration, fibrous plaster details and decorative features, and external ornamental features and painting. Concealed Cleora fluorescent tube lighting accented the fluting on the arched foyer ceiling and emphasised the length of the fully carpeted and air-conditioned vestibule. At one end, a photomural above the entrance doors featured an aerial view of Sydney (taking the place of the planned Norman Lindsay mural). At the other end, a broad flight of stairs led to the upper lounge and entrance to the dress circle. Two pairs of flush panelled doors lead from the vestibule to the stalls and a third ticket booth was set behind a circular cutout in the wall.
Inside the theatre, a series of stepped transverse ribs crossed the 1000-seat auditorium. Each rib housed a concealed fluorescent tube that flooded the mediating spaces with red, amber and green light, while a fluted, curved frame around the stage concealed amber, blue and green lighting that changed colour during the audience's arrival. Other auditorium features included an off-gold crushed velvet curtain, rust-coloured exit curtains, autumn-tinted carpet, and an orchestra pit with the latest type of sounding board.
Next to the Minerva Theatre, the Minerva Café and Nightclub, built on the other side of Orwell Lane, featured a large semi-circular pediment with vertical lines, and a round, vaulted roof.
Australian and New Zealand Theatres Ltd., a division of JC Williamson Theatres Ltd, leased the new venue and staged plays until November 1939.
On the opening night of Thursday 18 May 1939, members of Australia's Wonder Theatre performed Robert E Sherwood's Pulitzer prize-winning play Idiot's Delight. The cast included American actress Lina Basquette and British actor Henry Mollison. The Sydney Morning Herald reported a crowd of more than 4,000 watched 'the arrival of an immaculately-dressed first-night audience for the presentation of Idiot's Delight… A spirit of carnival enjoyment ruled under brilliant flood lights'.
It was sold in 1948 to Metro-Goldwyn Mayer. MGM planned to own a number of suburban theatres in addition two major venues, all of which were to be renamed Metro and to this end, MGM officially renamed the Minerva Theatre in early August 1952. It has since been known as the Metro Kings Cross. - Dictionary of Sydney
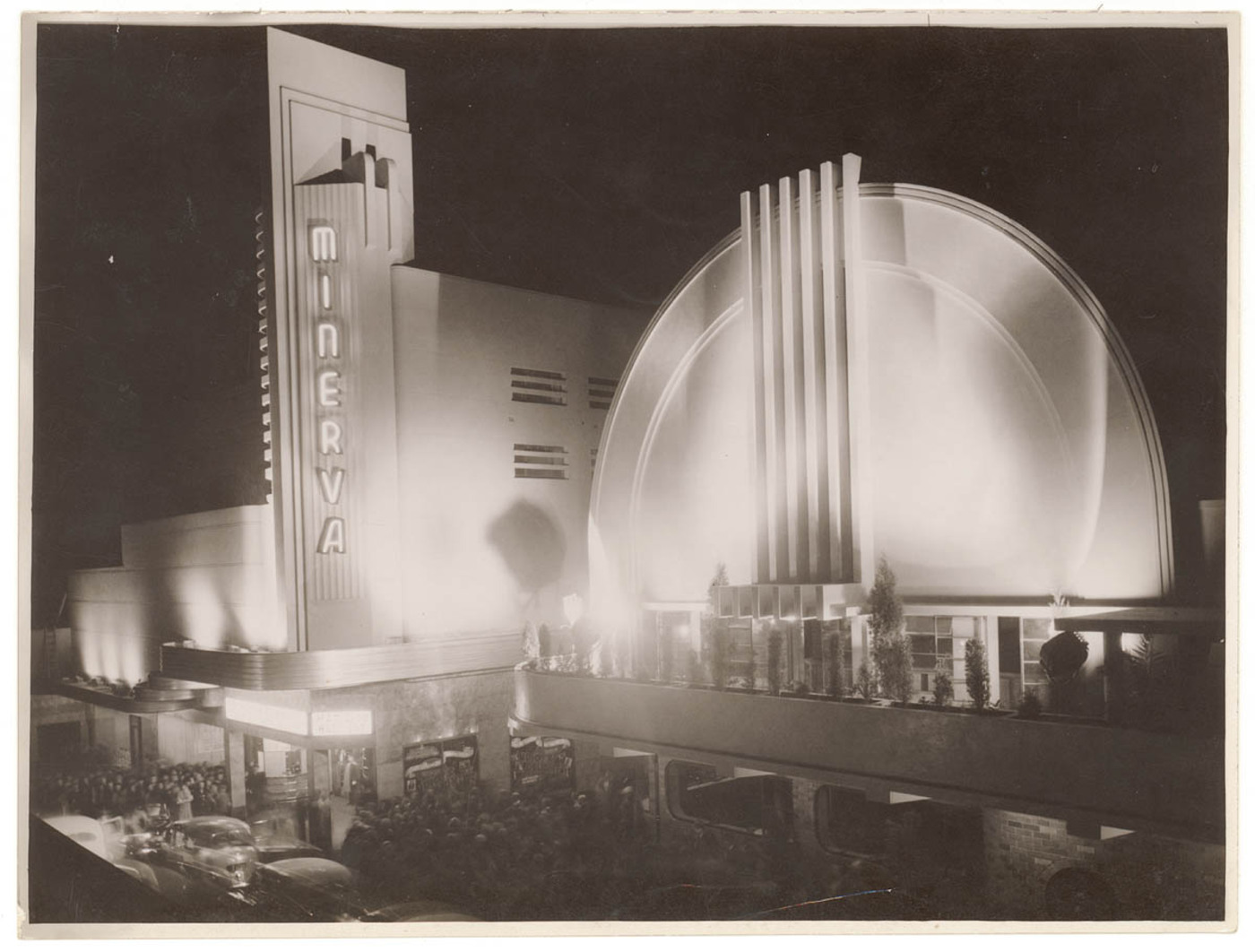
Opening night of the Minerva, photo courtesy State Library of NSW
John Lander Browne married Georgina Laura Lamplough in 1938, one of two daughters of John Richard and George (Georgie nee Grant) Lamplough. George Ann was born on October 28 1876, in Osnabruck, Stormont, Ontario. Georgie Ann became a teacher and went to South Africa as a missionary. It was there that she met John Richard Lamplough. They were married in South Africa on March 11 1907 at Dewetsdorp, Bloemfontein, Orange Free State, South Africa, and later moved to Australia where John was from. She made several trips back to Canada. Their daughter, Lucinda Eileen, was born in Canada in 1908, and daughter, Georgina Laura was born in England in 1915, and son, Robert Henry Grant, in England on January 16 1916. Another son, named after his father, was also born to the couple in Mosman on April 2nd 1910 and passed away in February 1943, at just 32 years of age.
Georgina's sister Lucinda Eileen married a Hobart gentleman (Boss-Walker) and was living interstate. Both girls attended PLC at Pymble and went on to Sydney University, gaining Teachers accreditations, among other subjects.
John Richard Lamplough is listed for decades as a 'Contractor' and Notices show up in old newspapers of his being a Builder and later worked as a sharebroker which he and his two sons appear to have done as their business, his younger son Robert Henry Grant being one of the founders of Lamplough and Malcolm after World War II, while his elder son, of the same name as he, was a partner in Lamplough and Wharton from 1930.
Browne's aunt-in-law's life was also marked with tragedy with her husband passing away before they had had any children and soon after they were married. Born the only daughter of Jeremiah and Lucinda (also spelt Lucenda) Lamplough, Lucy (1872-1949) and her brother John Richard Lamplough (1869- September 221946) had two older brothers, William (1868-?) and Henry (1866-1885 - aged 19 and 8 months) and one sister Emily R (1873-1875).
Jeremiah Lamplough formerly Lamplugh was born 31 October 1838 in Ruston Parva, Yorkshire, England, United Kingdom the fifth son of Jeremiah Lamplugh and Elizabeth (Brigham) Lamplugh. Jeremiah Lamplugh senior moved to Ruston Parva ( a small village on the southern edge of the Yokshire Wolds west of Bridlington) some time before 1834 when he appears on the electoral roll as entitled to vote, occupying at least 200 acres of land, the biggest farm in the village. Both he and his wife signed their marriage certificate which means they were literate, unusual for then.
By the time Jeremiah Jnr. is readying to leave for Australia his father's farm was listed as being of 501 acres. In 1863, Jeremiah and his brother John (born 1845), immigrated to New South Wales on the 'Ocean Empress'. He was described as being a miller, aged 22 and of Rushton (sic) Parva, Yorkshire, and that became his trade in New South Wales as well. He was sponsored by a Henry H J Pritchard, his brother-in-law.
He married an Irish girl, born Lucenda/Lucinda in 1828, in 1865, although the NSW BDM's records show some extreme misspelling:
2112/1865 LAMPLEIGH SAMUEL STEPHENS LUCENDA GOULBURN
Jeremiah died on 26 December 1887 at Goulburn, NSW, was aged 49.
Interestingly his son John Richard had a similar name for his home at Roseville, as is shown when he passes away, 3 years prior to Lucy:
NOTICE is hereby given, that after -the expiration of fourteen clear days from the publication hereof George Ann Lamplough, of Waimea road, Roseville near Sydney, in the State of New South Wales, widow, and Robert Henry Grant Lamplough, of 117 Pitt street, Sydney, in the said State, stock and share broker, the executrix and executor to whom probate of the will of JOHN RICHARD LAMPLOUGH, late of "Huston Parva," Roseville, near Sydney aforesaid named stock and share broker, deceased, was granted by the Supreme Court of New South Wales, in its Probate Jurisdiction, on the loth day of December. 1946. will APPLY to the Supreme .Court of the State' of Victoria, in its Probate jurisdiction, that its SEAL may be AFFIXED to an Exemplification of the said Probate. JAMES HALL & SONS, solicitors. 17 _Queen street. Melbourne. Advertising (1947, November 6). The Argus (Melbourne, Vic. : 1848 - 1957), p. 9. Retrieved from http://nla.gov.au/nla.news-article22518309
Lucy didn’t remarry. It seems likely she was living near her brother towards the end of her life and when he passed away, was cared for by his children, including niece Georgina, wife of John Lander Browne. Her telephone listing from 1934 on is at Longa Linga, Church Point.
RICHARDS— LAMPLOUGH.— February 7, at Goulburn, by the Rev. A. M. Tait, Albert Edward, third son of John Richards, Birmingham, England, to Lucy, only daughter of the late Jeremiah Lamplough. Goulburn. Family Notices (1893, February 15). The Daily Telegraph (Sydney, NSW : 1883 - 1930), p. 1. Retrieved from http://nla.gov.au/nla.news-article235946097
Husband’s death: a few years later:
DIED. RICHARDS. — At Eastgrove, on Christmas Day, ALBERT EDWARD RICHARDS, third son of JOHN and M. A. RICHARDS, of Birmingham, England ; aged 33 years. Family Notices (1896, December 29). Goulburn Evening Penny Post (NSW : 1881 - 1940), p. 2. Retrieved from http://nla.gov.au/nla.news-article98558072
Death. Mr A. RICHARDS, grocer, died at half-past 10 o'clock on Christmas night at the residence of his wife's mother, Mrs. Lamplough, of Eastgrove. Death was due to heart disease. Deceased had been suffering from nervous prostration for some time and on Wednesday last he completely collapsed, and continued in an unconscious state till he died.
He was only 33 years of age and he leaves a young wife. He had been a resident of Goulburn for upwards of ten years, being in the employ of Mr. Smith, grocer, of South Goulburn for some years, and afterwards being in partnership with Mr. Beyan of Auburn-street. The remains were interred in the Church of England cemetery on Sunday last.
Deceased was a Mason and a member of the Druids, and a number of brethren from both orders marched in front of the hearse. Canon Pritchard officiated at the grave, and the Masonic and Druids' services were also read. Death. (1896, December 29). Goulburn Evening Penny Post (NSW : 1881 - 1940), p. 4. Retrieved from http://nla.gov.au/nla.news-article98558030
Eastgrove was and is situated north of Goulburn, and is now a suburb of the same. Her mother passed away in 1921:
Obituary, MRS. LAMPLOUGH; AGED 93.
Mrs. Lucinda Lamplough, widow of Mr. Jeremiah Lamplough, died at her residence, Marrickville, on Sunday at the age of 93. Mrs. Lamplough was in good health up to the previous Sunday, when during the absence from the room of the person usually in attendance on her, she fell out of bed and sustained a shock. Except that her memory occasionally failed. Mrs. Lamplough retained her faculties to the end. The deceased lady was born in County Cavan, Ireland, in 1828 and came to Australia in 1847. After living in Sydney a few years she came to Goulburn where she resided off and on till 1913. Her connection with Goulburn thus covered, with intermissions, a period of about 60 years. She married in Goulburn, and her husband predeceased her by 34 years. Mrs. Lamplough came to Goulburn by coach, and had many interesting stories to tell of old Goulburn. She was a highly respected resident. The deceased is survived by one son — Mr. Richard Lamplough—and one daughter, Mrs. A. Richards, of Sydney. The interment took place on Monday in the Church of England old cemetery, Goulburn. Obituary. (1921, March 1). Goulburn Evening Penny Post (NSW : 1881 - 1940), p. 2 (EVENING). Retrieved from http://nla.gov.au/nla.news-article98936045
John Lander Browne graduated as an Architect on July 4th 1934. The Architects Roll for NSW gave his address as:
4th July 1934 – Browne, John Lander – No. 1 Englemere, Shell Cove Road, Neutral Bay. ARCHITECTS' ROLL OF NEW SOUTH WALES FOR YEAR 1935. (1935, January 25). Government Gazette of the State of New South Wales (Sydney, NSW : 1901 - 2001), p. 373. from http://nla.gov.au/nla.news-article224745840
4th July 1934 – Browne, John Lander – 88 Eastern Road, Turramurra. ARCHITECTS' ROLL OF NEW SOUTH WALES FOR YEAR 1939. (1939, January 27). Government Gazette of the State of New South Wales (Sydney, NSW : 1901 - 2001), p. 472. Retrieved from http://nla.gov.au/nla.news-article222079118
The Church Point of the late 1920s and early 1930's was a place changing from orchards and shacks with a dirt road access to a place to go to. The NRMA backed them up in:
Congestion at Church Point
The popularity of Church Point, on Pittwater, causes the narrow roadway to be heavily congested on fine week-ends, says the N.R.M.A. 'Many cars are parked from early morning to nightfall, the occupants meanwhile engaging in launch tripe. It has been suggested to the N.R..M.A. that the mud flat at the point might be filled in so as to provide an area for their use on which a parking charge could be made. The N.R.M.A. is approaching the Warringah Shire Council in the matter. Congestion at Church Point (1928, November 29). The Cumberland Argus and Fruitgrowers Advocate (Parramatta, NSW : 1888 - 1950), p. 22. Retrieved from http://nla.gov.au/nla.news-article107103923
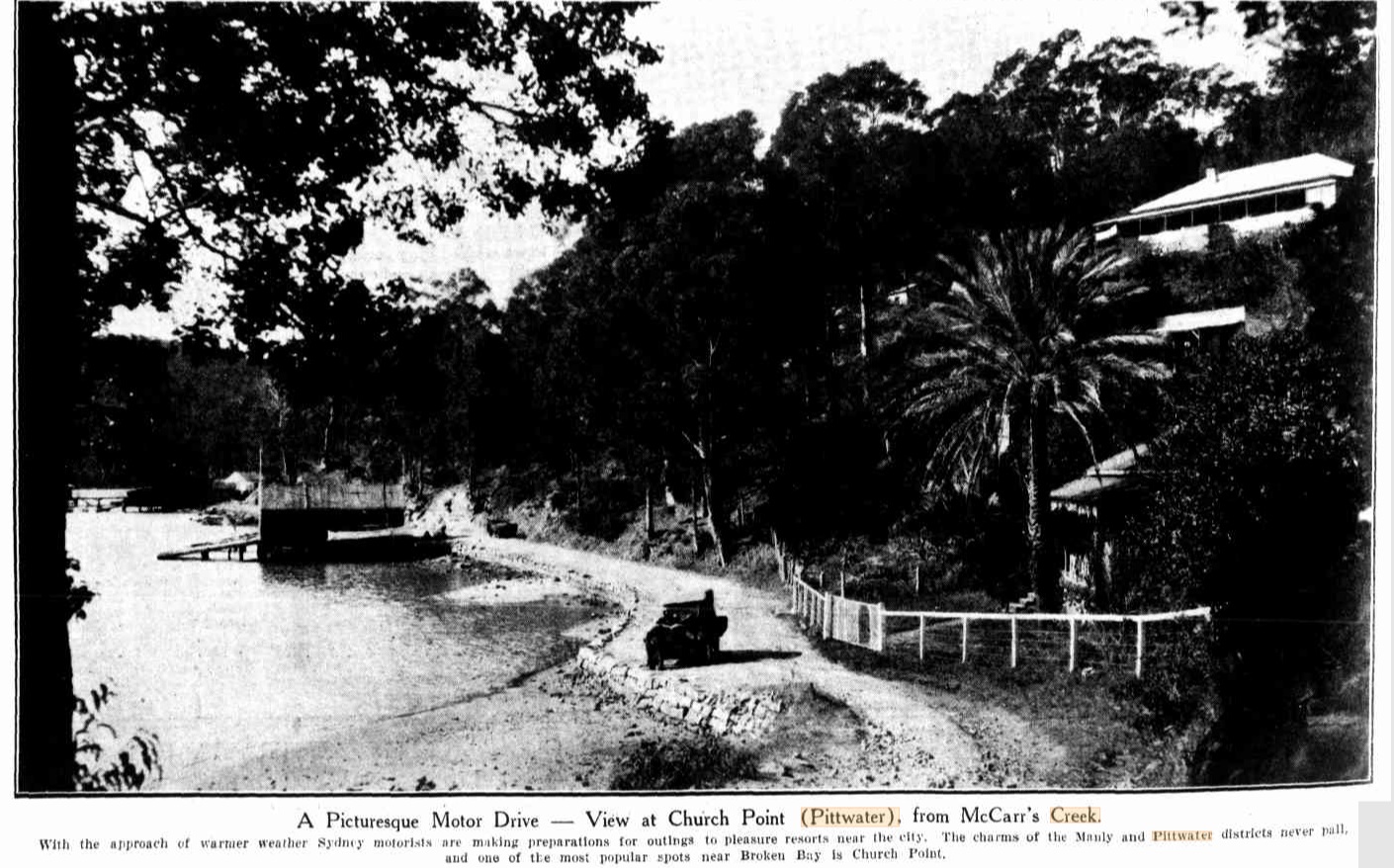
With the approach of warmer weather Sydney motorists are making preparations for outings to pleasure resorts near the city. The charms of the Manly and Pittwater districts and one of the most popular spots near Broken Bay is Church Point. MOTORING (1929, August 28). Sydney Mail (NSW : 1912 - 1938), p. 45. Retrieved from http://nla.gov.au/nla.news-article160395048
By 1930 Item 19 of Warringah Shire Council Minutes of Meetings records: Bayview & Church Point Progress Assoc. 10/5/30. .. . Suggesting that the sandy-mud flat adjoining Wymark's new store at Church Point be reclaimed for the purpose of providing a parking area. Referred to the Works Committee for report.
In 1936 £ were set aside to acquire land and begin infilling near the wharf, most likely that section between the Pasadena and the General Store known today as Thomas Stephens Reserve.
Mostly Church Point was known for its quietness:
CHURCH POINT.
A Pittwater Beauty Spot.
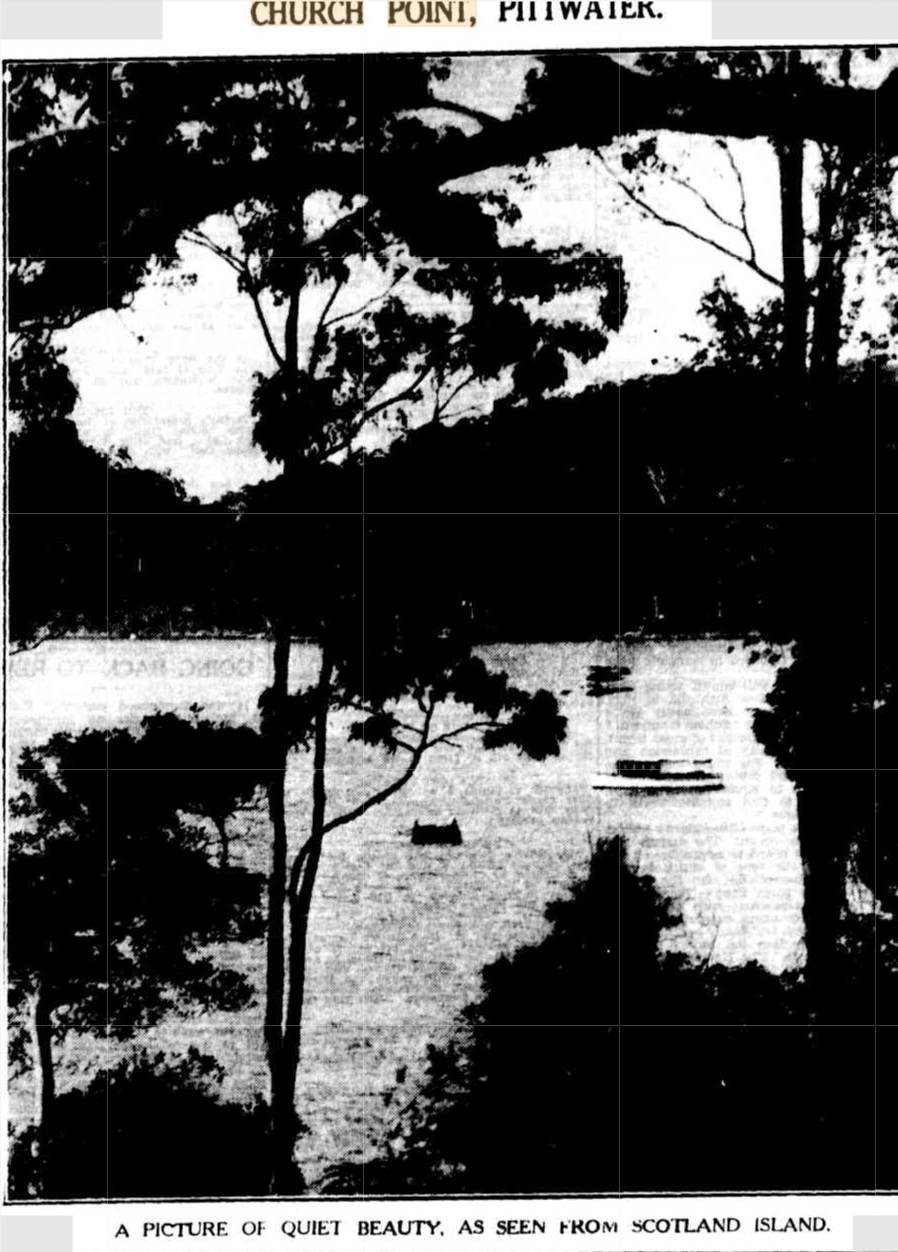
There are few more beautiful spots within in easy reach of Sydney than Church Point, on the Pittwater. Rich in local, ecclesiastical association, the old timbered Methodist Church, from which the locality takes its name, was formerly a school, but the people moved Mona Valewards, and with them their children. Time was when the neighbouring hills echoed the voice of man, uplifted in praise, blending with the purl of rippling waters and soughing winds, in thanksgiving for Nature's beauties, so bounteously bestowed. Man's voice ls silent there now, but Nature still sings her own paeans in her own wonderful way.
The picture is taken from Scotland Island, the name dating back to the days of "Lachlan Macquarie, Esq., Governor." Macquarie's protégé, Andrew Thompson, whose grave is in the historic old churchyard of Windsor, got a grant of the island, and because the surroundings reminded him of his own dear native land, gave it the name it still bears. Church Point is but a mile or so from Mona Vale. May it long preserve its quiet calm! CHURCH POINT. (1930, August 16). The Sydney Morning Herald (NSW : 1842 - 1954), p. 11. Retrieved from http://nla.gov.au/nla.news-article28044177
The chapel from which the place derived its name was demolished in 1932 - see under References - and people were visiting their weekenders from the early 1930's on, not without 'making the papers', or the scandal sheeted versions, when they reported on supposed salacious doings:
Whisky, Women, Dead Marines And Wild Week-Ends
MOTOR MAN'S GAY PARTIES AT CHURCH POINT
SHADE of Bacchus! Whiffs of whisky! Sniffs of beer ! And dead marines by the dozen/ THE old reprobate, god of every boozer with a thirst, would have sung his ribald songs with a great rattling of overflowing goblets had he been in the Sydney Divorce Court during the week, where startling allegations were made against Darcy 1 Vincent Ryan, Sydney motor man.
I Shades of Bacchus whiffs of whisky! Sniffters of beer And dead marines by the dozen! They were all conjured up for the' vision to behold by an affidavit filed for Mr. Justice Owen's benefit by Ryan's pretty ex-wife, Mrs. Olive Ryan, who alleged that Ryan quaffed from the flowing bowl and entertained indiscreet ladies in his cottage at Church Point. BUT Ryan, whom his wife divorced last year, denied as emphatically that he had imbibed as ingloriously as was alleged against him, and protested strongly that he had never spent weekends alone with bibulous ladies at Church Point, on the banks of Brisbane water. It had all to do with the question of Ryan's access to his little seven years old son, Darcy. the custody of whom was granted the wife at ... of her divorce suit In 1931, but whom access was 'given the husband.
Under the order for access, Ryan was allowed to see the boy once a week and have him for one week-end a month and half the school holidays. However, last week, he asked Mr. Justice Owen for a variation of that order so that he could have the child every alternate week-end. The wife opposed this, brought in the allegations about Ryan's drinking habits with women at Church Point, and more or less had a victory, as Ryan lost some of the time that he used to have with his boy. '
SON'S WEEK-END
The wife, in an affidavit, suited that Ryan, who lives in Bennett-street, Bondi, went to Church Point at the week- end for pleasure and not for business, and if the child went every alternate week-end his religious education would be neglected. Ryan, in a broadside in retaliation, declared that he took the child down on Friday week last, cooked the evening meal, saw that he said his prayers, and tucked him into bed all nice and comfortable that night. The boy, he went on and played with other youngsters during the week-end. Nobody else was there, and each night he made him say his prayers again, after which he saw that he was comfortable. On the other hand, the wife, in another affidavit, swore that, when her husband was taking the boy down to Church Point over the week-end referred to by him, he visited a couple of hotels on the way, and she added that during married life he was in the habit of getting drunk and ill-treating her. Said the wife, who is living in Coogee Bay Road, and for whom Mr. C. V....appeared. 'I say that my husband hasn't attended his...for over .. years, and had scoffed at the religious beliefs, saying that all Catholics were ... hypocrites.'
On top of that, there was read the affidavit of Douglas George Robertson, a contractor at Church Point. Robertson, who lives nearby, declared that he had seen Ryan under the influence of liquor at Church Point. 'Ryan has had parties of women and men there,' stated Robertson, 'and on one occasion. I took as many as 32 beer and whisky bottles from Ryan's house. That week-end there was only Ryan and a woman there. 'Ryan,' he went on, 'has stayed at his property with a woman named Kenny, and after the week-end I took away a number of whisky and beer bottles from the house.' Recently he averred, Ryan stayed at Church Point for a week, the first part of
.jpg?timestamp=1694574537727) ALLEGED THAT HER EXHUSBAND entertained women with whisky and beer at Church Point.— Mrs. Olive Ryan.
ALLEGED THAT HER EXHUSBAND entertained women with whisky and beer at Church Point.— Mrs. Olive Ryan. DENIED THAT HE KICKED OVER THE TRACES, and wanted to see more of his son* — Darcy Vincent Ryan.
DENIED THAT HE KICKED OVER THE TRACES, and wanted to see more of his son* — Darcy Vincent Ryan.
which he had two women staying there with him. They were the only people in the house. Tim two women left on the Wednesday or the Thursday, and on Sunday the woman named Kenny, with another woman, came down to stay. 'On the Monday morning,' stated Robertson, 'I was asked 1o take the two women to Chun-h Point, where the woman named Kenny's car was parked. The woman with Kenny was suffering from the effects of drink. '- -n my return, 1 saw Darcy Ryan, who was suffering from t lie effects of drink. Tim two women and Ryan were the only three in the place.' Robertson went on to state that, after Mrs. Ryan had been granted her decree nisi, Ryan had a woman named Dulcie Green with him for the week-end, and they were both drinking. During a week-end following, Robertson alleged, Ryan had the woman named Kenny down there again. Both were drunk, and were the only people in the house.
POSED IN NUDE
Making further allegations, Robertson added that, during one week-end last year, Ryan had a man named Richards and two women down at the Point with him. The whole party had had a good deal of drink, and it was Robertson's statement that Ryan behaved in a deplorable and shameless manner in the presence of the women. .
'Ryan,' he concluded, 'frequently entered the water in the nude, and I have seen him pose for his photo in the nude.'
A friend of Ryan's, one Arthur William Yager, on the other hand, filed an affidavit in which he explained the photograph incident by saying that there was nobody about, and the picture was taken just for a joke, as Ryan was about to enter the water.
Ryan denied that he went into the hotel on the way to Church Point to have a drink as alleged by his wife, denied her other allegations, and said that he was never down at Church Point alone with women. 'I am prepared to admit,' he went on, 'that married men have brought their wives down to Church Point, but never has drinking been carried on to excess, or was there ever any conduct of mine that could be, objected to.' Ryan emphatically denied that he had ever scoffed at religion, and said that he was always ready to meet any medical expenses for the child.
As for what Robertson had stated, he gave it an equally emphatic denial. 'It is preposterous to say,' he added, 'that the parties were rowdy. It is possible that a large number of bottles that had accumulated was taken away, but I deny that the women were there with me alone drinking.
'I deny that there were any women suffering from the effects of drink,' he stated, 'and I do not admit that Dulcie Green or any other woman were staying there with me for the week-end alone, or that any other person was drinking to excess.'
Describing Robertson's statement as to his alleged deplorable and shameless conduct as being absolutely without foundation, Ryan went on to say that he had never entered the water for a swim in the nude other than as Mr. Yager had described. However, his application availed Ryan little. The varied order is that he is to have the boy one day a week from 2 p.m. till 6, and during school holidays for three days a week for the same hours.
The week-end trips were knocked on the head, the judge saying that he wouldn't allow the boy to be taken to Church Point, and the atmosphere that had been described. Mrs. Ryan called at 'Truth' Office in connection with this case, and stated that she was firmly convinced that an injustice had been done her husband by ventilating the facts in court. She said that she had made a mistake, and now believed that the photograph had been snapped without his knowledge. Whisky, Women, Dead Marines And Wild Week-Ends (1932, May 29). Truth (Sydney, NSW : 1894 - 1954), p. 10. Retrieved from http://nla.gov.au/nla.news-article169136277
This was also when a road was being formed, finally, at McCarrs creek and Church Point:
PUBLIC WORKS ACT, 1912.
Ku-ring-gai Chase Roads: McCarrs Creek Road.
Authorisation.
HIS Excellency the Governor, with the advice of the Executive Council, has authorised the carrying out under the provisions of the Public Works Act, 1912, as amended, of the work described in the Schedule hereto, the estimated cost of which does not exceed £20,000, and has approved of the Minister for Public Works being deemed the Constructing Authority.
Dated this sixth day of August, 1937.
E. S. SPOONER, Minister for Public Works.
Schedule.
McCarrs Creek road: Construction, subject to such deviations as may be deemed necessary by the Minister, of a road: Commencing within portion 26, parish of Narrabeen, county of Cumberland, and extending generally south-westerly along the south-eastern side of McCarrs Creek to The Upper Gledhill Falls, and extending-thence generally - westerly through the Ku-ring-gai Chase area to a point in West Head road, near the southern boundary of that area. (Misc. 37-2,112) (4395) PUBLIC WORKS ACT, 1912. (1937, August 6). Government Gazette of the State of New South Wales (Sydney, NSW : 1901 - 2001), p. 3225. Retrieved from http://nla.gov.au/nla.news-article224748056
Conditions for the workers, 500 in all according to this report, weren't ideal:
"DRINK WITH HORSES"
Shocking Conditions On Relief Job
MEN BEAT TEA BAN
SYDNEY.—"We would be pleased if you would publish some of the following complaints on the McCarr's Creek Road job," writes a representatives of the Manly-Warringah Council of Unemployed and Relief Workers.
"Last week the Public Works' Department made definite efforts to tighten up the already foul conditions on this job by instructing their gangers that the morning tea which the men had been having, more or Iess under the lap, had to stop, and the first man who attempted to boil the copper would be instantly dismissed.
"The Unemployed Council, not wishing to see anybody -victimised, decided to approach all the men on the matter, and it was decided that at 9.30 a.m. every worker in each gang down tools and walk over to the copper in a body and all take part In boiling the water. This was done while the gangers looked on and threatened that everyone would be docked half an hour, but this was not done.
HYGIENE
"This, I think, proves a victory for us, seeing that we are continuing to have it every day by the same methods. We have had several deputations to the engineer and head office on this and other matters and have explained that some of the men have to arise at 4 am to get to this job, which means eight hours without anything to eat.
"Another serious matter is the fact that we' have no latrines on the Job. This may not sound so bad to some people, seeing that there is nothing but bush out there, we wouldn't mind, either, if we didn't have to drink the water which runs through the bush, and which the men ate forced to use. Another i thing: the horses have to drink from the same holes as us.
"The department did provide two tanks, but these had been used to preserve herrings in, and the water made some of the men sick. In any case, these are stored about a mile and a half from where' the bulk' of the men are working, the position when the hot weather comes oh.
ACCIDENTS
"Another very serious matter is the fact that we have no transport in case of bad accidents and no means of communication. The nearest telephone is five miles away. The department will not connect with the 'phone because it would cost about £60. Apparently it is not worth that amount to protect the lives of about 500 men for at least three years, which the job will take.
"Just before we close we would like to mention that two members of the Council were victimised over the morning tea trouble. These men were sent to other jobs and isolated. However, they were just on the tail-end of their two weeks on and will now be off for two weeks, so we will have to see what happens when they start again." “DRINK WITH HORSES” (1937, August 31). The Workers' Weekly (Sydney, NSW : 1923 - 1939), p. 4. Retrieved from http://nla.gov.au/nla.news-article211822157
Warringah Shire Council Minutes of Meetings records:
22.11.1938 19. The Shire Clerk reported that he had this day received a telephone message from Mr. Brooks, of the Public Works Department, that the new road constructed by the Government as unemployed relief, work from West Head Road via Coal & Candle Creek and McCarr’s Creek to Church Point would be completed in about a week's time, that it was proposed to hold an official opening by the Minister for Works & Local Government, probably on Saturday, 10th December, and the Department would like the Council to participate in the function. Resolved, - That the party be entertained by the Council at "Pasadena", Church Point, at the expense of the Council, and the arrangements be left in the hands of the President. (Crs. Butcher, Nicholas)
ROAD REPORTS.
New Road to Church Point.
Officers of the NRMA touring department recently inspected the new road by way of McCarr's Creek to Church Point which has just been completed by the Department of Public Works. The road is of gravel formation of good average width and well graded.
To reach the new road the motorist proceeds along the St Ives-Mona Vale road from Terrey Hills and turns left on to the Coal and Candle Creek road at a small garage. A little more than a mile further on the new road to Church Point bears away to the right. Then follows a long, winding down grade through picturesque bush country. The road crosses the extreme upper reaches of McCarr's Creek near a turn-off to Coal and Candle Creek. This is a new road not yet open to traffic.
The Church Point road bears slightly to the right and continues over easy grades down the eastern side of McCarr's Creek. In the last two or three miles to Church Point there are some very pretty glimpses of the creek as the road winds round the eastern bank. The surface throughout is in very fair condition but until this road is tar sealed the association warns drivers to exercise care as with the dry summer weather and in-creased traffic loose edges might appear. The total distance from the Coal and Candle Creek road turn off to Church Point is five miles. ROAD REPORTS. (1938, December 16). The Sydney Morning Herald (NSW : 1842 - 1954), p. 5. Retrieved from http://nla.gov.au/nla.news-article17562662
NEW SCENIC ROADS.
Opening Up Kuring-gai Chase.
MANY IMPROVEMENTS.
Hundreds of men employed by the Public Works Department is ere engaged during the past year building roads which will eventually open up more of the scenic beauties of Kuring gai Chase.
Bobbin Head on a picturesque bend of Cowan Creek has long been a popular motor drive and the completion of the road through from the lodge gates at the Turramurra end of the Mount Colah enhance to the Chase provided what is considered to be one of the finest scenic trips In the metropolitan area. At the northern end it connects with the Pacific Highs leading to Brooklyn at the extremity of the Chase.
A deviation at Bobbin Head which is almost finished leads to Apple Tree Bay, where the trustees propose to reclaim about four acres for a picnic area and construct capacious baths.
Men have been engaged for some time in the construction of a road from Church Point near Pittwater to the head of McCarrs Creek and thence to Coal and Candle Creek opposite Bobbin Head. On its way this road junctions with West Head Road, recently completed a branch of the highway from Pymble to the northern beaches.
The chairman of the trust Mr. R B Orchard said these new roads opened up some of the most beautiful country around Sydney including parts of the Chase that had not accessible to tourists.
The trust is erecting a boatshed at Oyster Bay at the entrance to Coal and Candle Creek adding a refreshment room and conveniences for picnickers. The trust also has plans for further improvements at Bobbin Head where an adequate electric light supply has just been provided Eventually Orchard Park and other resorts in the vicinity will be lit up at night as will the approach roads It was estimated that 500 motorists used the parking area each week. Several times that number passed through on the new road to Mount Colah.
"We still have difficulty," Mr Orchard said protecting the native flora of the Chase. Prosecution of offenders during the year how-ever has had a salutary effect." NEW SCENIC ROADS. (1939, January 3). The Sydney Morning Herald (NSW : 1842 - 1954), p. 8. Retrieved from http://nla.gov.au/nla.news-article17560501
NEW SCENIC ROAD OPENS UP FRESH COUNTRY.
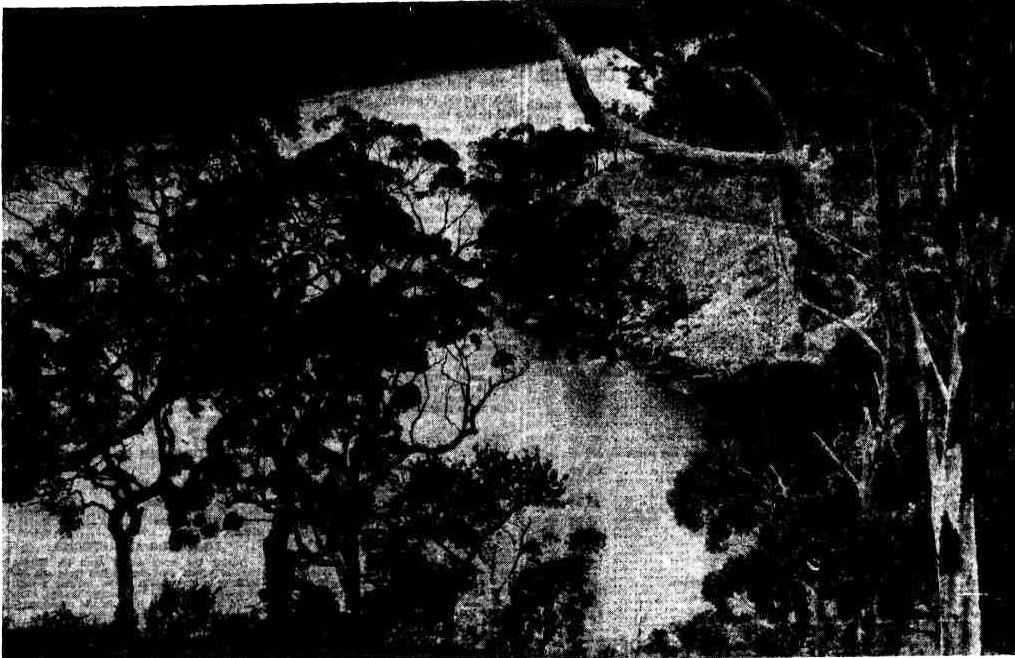
A glimpse of the quaintly-named Coal and Candle Creek from the new scenic road which is being constructed by the Public Works Department. As an accompanying article explains, this road can be reached from Church Point on the Pittwater or from Pymble. It runs through part of the area controlled by the Kuring-gai Chase Trust and opens to the motorist some of the wild and unspoilt areas of the Hawkesbury River country. NEW SCENIC ROAD OPENS UP FRESH COUNTRY. (1939, April 22). The Sydney Morning Herald (NSW : 1842 - 1954), p. 13. Retrieved from http://nla.gov.au/nla.news-article17570090
Relief Workers' Complaint
P. E. MEDANA (North, Sydney) writes: Last Thursday 60 men returning home from the McCarrs Creek relief job were held up for five hours when their bus skidded into a ditch on the way to North Sydney. They had to wait until a breakdown truck arrived and repaired the bus. Yet— when a bus breaks down on the way to work, a relief bus is made available immediately, and only one hour is lost.
Wives were waiting at North Sydney for the men to get home— it was pay night— and the police station was besieged by anxious Inquirers. Children ran all over the suburb to see If other fathers had returned home yet. But families just had to wait patiently for five hours!
The least that could be done to compensate the men would be to pay them for that time. Australia will need every man to defend her shores— even the 200,000 unemployed. Is this the way to earn their co-operation?
Only If the Government eliminates the many injustices, such as the above, now meted out to relief workers, will It be on the road to getting that spirit.
I have been Instructed to write this letter as delegate for the men on the McCarr's Creek Job. Relief Workers' Complaint (1939, April 24). Daily News (Sydney, NSW : 1938 - 1940), p. 4. Retrieved from http://nla.gov.au/nla.news-article236292374
World War Two came and John Lander Browne went off to serve his country. His records show he was located at Waukivory, a small town near Gloucester, New South Wales when enlisting although he was enlisted at Port Moresby in Papua New Guinea itself. Possibly Georgina maintained ties with the old stomping grounds of her aunt.
A holiday visitor to the district is Mrs. L. Brown, of Turramurra, who is the guest of Miss Marie Green, at Waukivory. Personal. (1946, April 2). The Gloucester Advocate (NSW : 1905 - 1954), p. 3. Retrieved from http://nla.gov.au/nla.news-article160471338
His registration number: PX159, Sargent, LHQ Survey. He served in New Guinea and was discharged on October 26 1945.
The Royal Australian Survey Corps (RA Svy) was a Corps of the Australian Army, formed on 1 July 1915 and disbanded on 1 July 1996. As one of the principal military survey units in Australia, the role of the Royal Australian Survey Corps was to provide the maps, aeronautical charts, hydrographical charts and geodetic and control survey data required for land combat operations.
Functional responsibilities associated with this role were: theatre wide geodetic survey for – artillery, naval gunfire and close air support – mapping and charting – navigation systems – command and control, communications, intelligence, reconnaissance and surveillance systems; map production and printing for new maps and charts, plans, overprints, battle maps, air photo mosaics and photomaps, rapid map and chart revision; map holding and map distribution; production, maintenance and distribution of digital topographic information and products. RA Svy survey and mapping information was, and still is, a key information source for geospatial intelligence.
The operational doctrine was that the combat force deployed into the area of operations with topographic products adequate for planning, force insertion and initial conduct of tactical operations, that new products and broad area updates of the topographic base would be provided by the support area and communication zone survey forces, and that the combat support survey force in the area of operations would update the topographic base, add tactical operational and intelligence information and provide the value-added products required by the combat force.
The Historical Collection of the Survey Corps is maintained by the Australian Army Museum of Military Engineering at Holsworthy Barracks, south-west Sydney. Survey Corps Associations of ex-members, family and friends are located in Adelaide, Bendigo, Brisbane, Canberra, Perth and Sydney. Many wartime maps produced by the Survey Corps are in the Australian War Memorial collection, while all of the maps produced by the Corps are also in the national collection at the National Library of Australia. All of these are available to the public and some are online.
Initially, the Australian Survey Corps continued its mapping for the defence of Australia, proceeded with basic survey triangulation and provided training cadre for new field and training units. In January 1940, Field Survey Units RAE (Militia) were established in 1st Military District – Queensland, 2nd Military District – New South Wales and 3rd Military District – Victoria to accelerate the mapping effort. Deputy Assistant Directors – Survey were appointed to Military District Headquarters to advise on survey needs and to liaise with State agencies. In April 1940 the 2/1 Corps Field Survey Company RAE was raised as part of the 2nd Australian Imperial Force for service overseas and a Survey staff was appointed to the formation (Corps) headquarters.
On his return he served at his brother-in-laws second marriage. Robert Lamplough had married a lass who died very young prior to that after just a few years of marriage:
ENGAGEMENTS
LAMPLOUGH—CHAMPION.—The Engagement is announced of Miss Ann Champion, elder daughter of Mr. and Mrs. P. D. Champion, of North Sydney, to Lieut. R. H. G. Lamplough, A.I.F., youngest son of Mr. and Mrs. J. R. Lamplough, of Roseville. Family Notices (1942, December 14). The Sydney Morning Herald (NSW : 1842 - 1954), p. 10. Retrieved from http://nla.gov.au/nla.news-article17799639
LAMPLOUGH-CHAMPION.-July 20, 1943, at Christ Church, Lavender Bay, by the Rev. P. Cash, Ann, elder daughter of Mr. and Mrs. P. D. Champion, of North Sydney, to Capt. Robert H. G. Lamplough (A.I.F.), youngest son of Mr. and Mrs J. R. Lamplough, Roseville. Family Notices (1943, August 7). The Sydney Morning Herald (NSW : 1842 - 1954), p. 16. Retrieved from http://nla.gov.au/nla.news-article17859382
LAMPLOUGH.—February 24, 1945 (suddenly), Ada May (Ann), dearly beloved daughter of Percy and Sadie Champion, of 267 Alfred Street, North Sydney, aged 27 years. Family Notices (1945, February 27). The Sydney Morning Herald (NSW : 1842 - 1954), p. 10. Retrieved from http://nla.gov.au/nla.news-article17940356
LAMPLOUGH.-February 24, 1945, suddenly, Ada May (Ann), dearly beloved wife of Robert Henry Grant Lamplough, aged 27 years.
LAMPLOUGH.-The Funeral of the late Ada May (Ann) Lamplough will leave Christ Church, Lavender Bay, To-morrow Tuesday, after Service commencing at 9.45 a.m., for the Church of England Cemetery, Northern Suburbs. Wood Coffill Limited. Family Notices (1945, February 26). The Sydney Morning Herald (NSW : 1842 - 1954), p. 10. Retrieved from http://nla.gov.au/nla.news-article17945119
ADA MAY LAMPLOUGH also known as Ann Champion late of Roseville In the State of New South Wales Married Woman who died 24th February 1945 intestate. Advertising (1945, April 20). The Sydney Morning Herald (NSW : 1842 - 1954), p. 9. Retrieved from http://nla.gov.au/nla.news-article17933754
LAMPLOUGH.—In loving memory of Ada (Ann) who passed away February 24 1945. Sadly missed by her loving mother father and family. Family Notices (1947, February 24). The Sydney Morning Herald (NSW : 1842 - 1954), p. 14. Retrieved from http://nla.gov.au/nla.news-article18007267
Robert Lamplough's second marriage:
LAMPLOUGH-BROTCHIE.-The Engagement is announced of Winsome, elder daughter of Mr and Mrs G Brotchie, of Roseville, to Captain R. H. G. Lamplough, younger son of Mr. and Mrs. J. R. Lamplough, of Roseville. Family Notices (1946, May 28). The Sydney Morning Herald (NSW : 1842 - 1954), p. 16. Retrieved from http://nla.gov.au/nla.news-article17981265
TO MARRY TO-DAY
MISS WINSOME BROTCHIE, elder daughter of Mr. and Mrs. G. Brotchie, of Roseville, will marry Mr. Robert H. G. Lamplough, younger son of Mr. and Mrs. J.L. Lamplough, of Lindfield, at St. Philip's Church, Church Hill, to-night. Miss Betty Brotchie will be her sister's bridesmaid, and Mr. John Lander Browne will attend the bridegroom. A reception will be held at the Wentworth Hotel. Mr. Lamplough was recently discharged as a captain in the A.I.F. Miss Brotchie was formerly publicity officer of the R.A.A.F. Comforts Fund younger set, which has recently been abandoned after raising £2,500 for comforts for the men serving abroad. TO MARRY TO-DAY (1946, July 17). The Sydney Morning Herald (NSW : 1842 - 1954), p. 6. Retrieved from http://nla.gov.au/nla.news-article17991385
FRINGED FROCK FOR BRIDE
A draped white crepe afternoon frock trimmed with fringe and a cocktail hat of taffeta roses were worn by Miss Winsome Brotchie yesterday for her marriage to ex-A.I.F. Captain Robert H. G. Lamplough at St. Philip's Church. Church Hill. The bride, formerly publicity officer of the R.A.A.F. Comforts Fund younger set, is the elder daughter of Mr., and Mrs. G. Brotchie, of Roseville. Miss Betty Brotchie, the bridesmaid, wore a pale blue crepe frock with white accessories. She carried a bouquet of pale pink camellias Mr. John Lander-Browne, ex-A.I.F. also, attended the groom, who is the younger son of Mr and Mrs. J R. Lamplough, of Lindfield. After the ceremony a reception was held at the Wentworth Hotel. FRINGED FROCK FOR BRIDE (1946, July 18). The Daily Telegraph (Sydney, NSW : 1931 - 1954), p. 22. Retrieved from http://nla.gov.au/nla.news-article248525916
BrideTo-Be Caught Bouquet
The wedding: superstition about catching the bride's bouquet came true for Betty Brotchie, whose wedding to A.I.F. Major Leonard Stansfield takes place at St. Philip's tomorrow. Betty caught her sister Winsome's bridal posy last Friday at her wedding to Mr. Robert Lamplough. Winsome is returning from her honeymoon to be matron of honour.
Brides are the daughters of Mr. and Mrs. George Brotchie, of Roseville, and Betty is an ex-member of the W.A.A.A.F. Bride-To-Be Caught Bouquet (1946, July 25). The Daily Telegraph (Sydney, NSW : 1931 - 1954), p. 22. Retrieved from http://nla.gov.au/nla.news-article248527195
Robert and Winsome Lamplough would have two sons, the first one born the following year:
LAMPLOUGH (nee Brotchie).—May 12, at Mater Maternity private hospital, to Winsome, wife of Robert Lamplough—a son. Family Notices (1947, May 13). The Sydney Morning Herald (NSW : 1842 - 1954), p. 22. Retrieved from http://nla.gov.au/nla.news-article18025816
A few insights from Winsome Brotchie's WWII Service of an evening:
Bomb Cocktails Served Before Blackout Siren
Special "bomb cocktails" were served at the Blackout Party held last night at the Wintergarden Theatre, Rose Bay, by the R.A.A.F. Comforts Fund (Richmond Station) Younger Set committee.
The cocktails were subdivided into two types, "high-explosive ' and "delayed action." More than 200 guests, including many airmen on leave, attended the party which was held in the lounge of the theatre. It was decorated to represent a deluxe air-raid shelter. The trestle tables, on which was set the buffet supper, were labelled "canteens," in the character of a shelter. Instead of the usual savories, nourishing dishes with thick slices of bread were served. Committee members, in order to save expenses, prepared the supper themselves, having worked on it from 3 p.m. The party began at 6.30, with dancing and games. At 9.30, at the sound of the blackout siren, all lights were switched out, and guests donned masks before the lights went on again. During the following half-hour, anyone seen without a mask was fined a subscription to the fund. Led by a record of the R.A.A.F. choir singing "Stout-hearted Men," guests joined in community singing during part of the blackout.
Another musical feature was the singing of "Sweetheart in Blue," written by Mr. Barry Keen for the occasion. Among the hostesses for the evening were Miss Pat O'Sullivan (the newly-elected president, who was presiding at her first party for the fund), Miss Joyce Maddrell and Mrs. C. W. Farrell (hon. secretaries), Miss Peg Berch (honorary treasurer). Miss Margaret Gilligan (vice-president). Misses Beth Leyburn, Winsome Brotchie, Peg Condon, and Pauline Chappie. Bomb Cocktails Served Before Blackout Siren (1941, August 18). The Daily Telegraph (Sydney, NSW : 1931 - 1954), p. 6. Retrieved from http://nla.gov.au/nla.news-article247504222
Birthday Dance
To celebrate the ;fourth birthday of the RAAF Younger Set Comforts Fund, the committee will hold a dance at, the White City ballroom, Rushcutters Bay, on July 22, when a blue and silver decorated birthday cake will be cut. Bookings may be made by ringing Miss Winsome Brotchie at MA3875. Birthday Dance (1944, June 28). The Sun (Sydney, NSW : 1910 - 1954), p. 6 (LATE FINAL EXTRA). Retrieved from http://nla.gov.au/nla.news-article231691681
Robert Lamplough's War Service Records show he was considered an outstanding gentleman, well suited for his Captaincy:
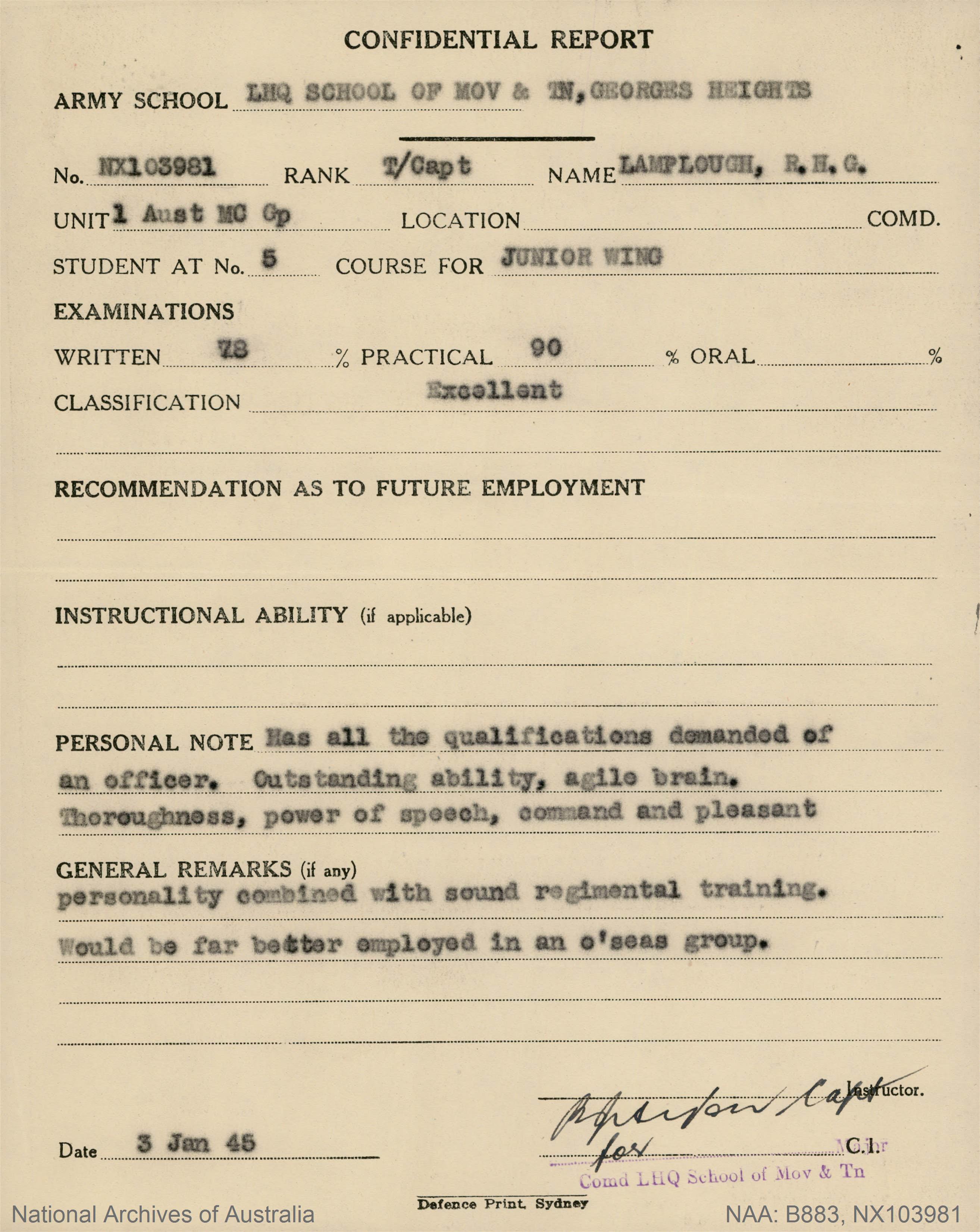
Lucy Richards passed away in 1949, clearly in hospital and ill:
RICHARDS, Lucy.-October 17 1949 at private hospital, widow of the late Alfred Richards.
RICHARDS.-The Funeral of the late Mrs. LUCY RICHARDS will leave Ernest Andrews' Chapels, corner Pacific Highway and Thomas Street, Chatswood, This Day after service commencing at 3 p.m., for the Northern Suburbs Crematorium. Family Notices (1949, October 18). The Sydney Morning Herald (NSW : 1842 - 1954), p. 16. Retrieved from http://nla.gov.au/nla.news-article27576996
Her two nephews-in-law are the executors, with Probate granted in 1950:
IN the Will (and two Codicils) of LUCY RICHARDS late of Church Point near Sydney In the State of New South Wales Widow deceased. Application will be made after 14 days from the publication hereof that Probate of the last Will and Testament dated 11th December, 1944 (and 2 Codicils thereto dated 10th April, 1945 and 19th January, 1946 respectively) of the abovenamed deceased may be granted to John Lander Browne and Robert Henry Grant Lamplough the Executors named In the second Codicil of the said Will and all notices may be served at the undermentioned address. All creditors in the Estate of the deceased are hereby required to send In particulars of their claims to the undersigned. F. J. CHURCH & CO , 133 Pitt Street. Sydney. Advertising (1949, November 11). The Sydney Morning Herald (NSW : 1842 - 1954), p. 15. Retrieved from http://nla.gov.au/nla.news-article18134996
IN the Supreme Court of New South Wales.—Probate Jurisdiction.—In the will and two codicils of LUCY RICHARDS, late of Church Point, near Sydney, in the State of New South Wales, widow, deceased.—Probate granted by Supreme Court of New South Wales on 5th April, 1950,—Pursuant to the Wills, Probate and Administration Act, 1898-3940, the Testator's Family Maintenance and Guardianship of Infants Act, 1916-1938, and the Trustees Act, 1925-1940, John Lander Browne and Robert Henry Grant Lamplough, the executors of the will of the said Lucy Richards, who died on the 17th October, 1949, hereby gives notice that creditors and others having any claim against or to the estate of the said deceased are required to send particulars of their claims to the said executors in care of the undersigned at their office hereunder mentioned on or before the 21st April, 1951, at the expiration of which time the said executors will distribute the assets of the said deceased to the persons entitled, having regard only to the claims of which they then have notice.—Dated this 8th day of February, 1951. F. J. CHURCH & CO., Solicitors, 333 Pitt street, Sydney. 445—£1. IN the Supreme Court of New South Wales.—Probate Jurisdiction.—In the will and two codicils of LUCY RICHARDS, late (1951, February 16). Government Gazette of the State of New South Wales (Sydney, NSW : 1901 - 2001), p. 520. Retrieved from http://nla.gov.au/nla.news-article220103432
The 1950 Real Estate listing of the home, this time listed as 'Linga Longa', and after Lucy Richards passes away on October 17, 1949, provides a description of the premises and describes multiple rooms and even an Orchid House.
The description of Longa Linga in 1950
L. J. HOOKER LIMITED
AUCTION SALE, WED., APRIL 12, 10.30 A.M.
Church Point/Pittwater - Vacant Possession
Gentleman's Two-storey Residence
"LINGA LONGA," QUARTER SESSIONS ROAD, OPP. POST-OFFICE.
Set in a glorious position with an uninterrupted view over Pittwater, this delightful Home is to be offered with IMMEDIATE VAC. POSS.
Built to ensure maximum light and views.
ACCOM.: Gd. Floor. Lrge. lounge-rm., dining-rm.. sunrm., kit.. Alcove and pantry. 1st Floor: Large main bedrm., with own bathrm., three additional bedrms., each opening on to a semi-enclosed observatory, second bathrm.. sunrm.. sewing-room. and large semi-end. ver.
Laundry, with man's bathrm.
ORCHID HOUSE. DOUBLE GARAGE. SERVICES Include H.G.A. Range and Septic Sewerage.
LAND: 2 roods 12 perches. Plan and photos at Auctioneers.
In conj.: A. S. COLWELL and SONS, Gordon, and BLAKE and HANKINS, Roseville
Solicitors: F. J. CHURCH & CO. Advertising (1950, March 29). The Sydney Morning Herald (NSW : 1842 - 1954), p. 16. Retrieved from http://nla.gov.au/nla.news-article18154177
It seems likely that the photos taken by Max Dupain date from this sale of the by then 9-year old home:
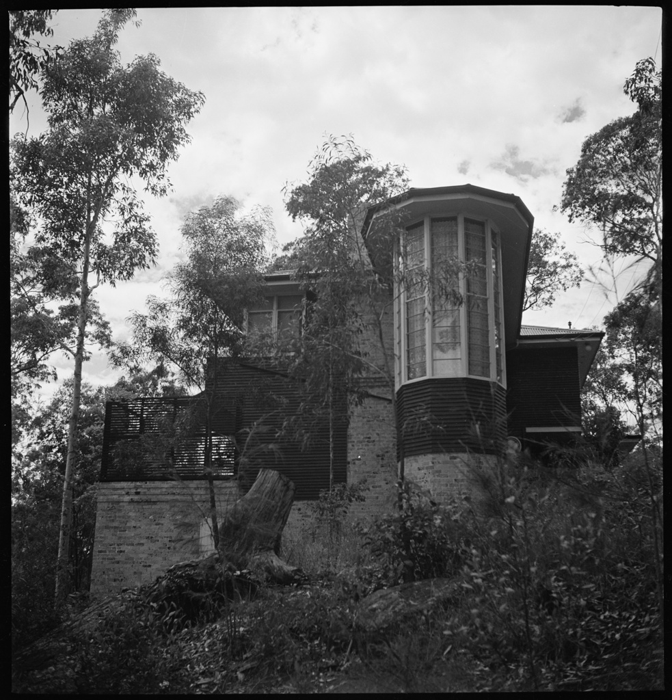
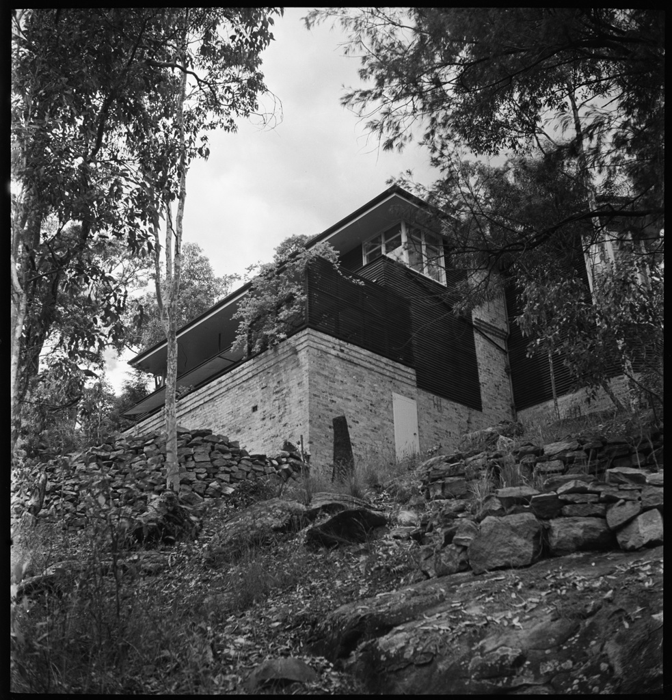
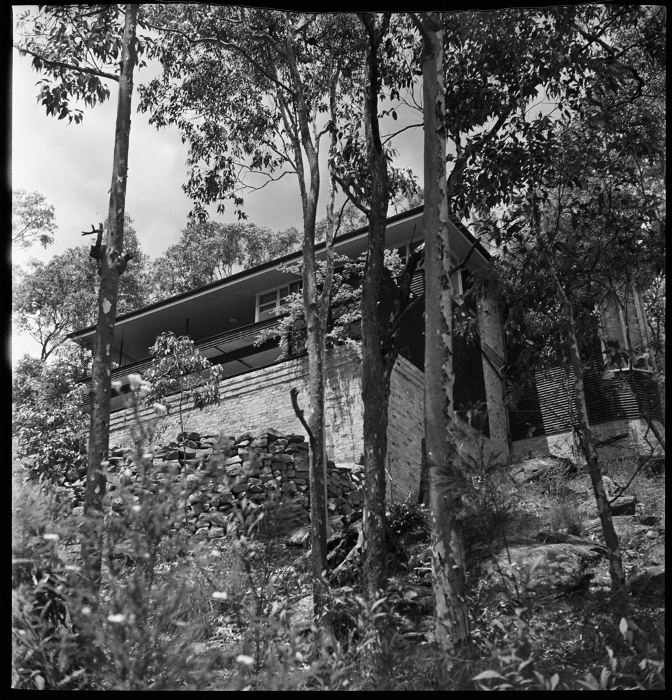
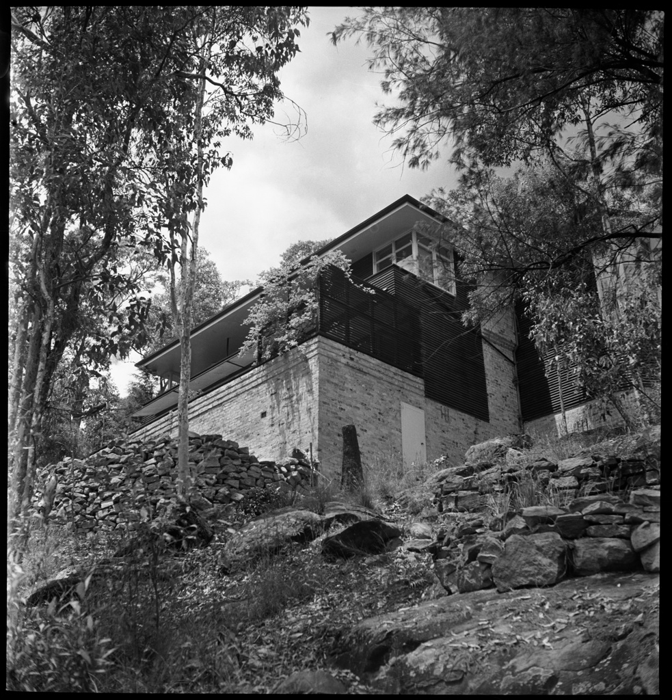
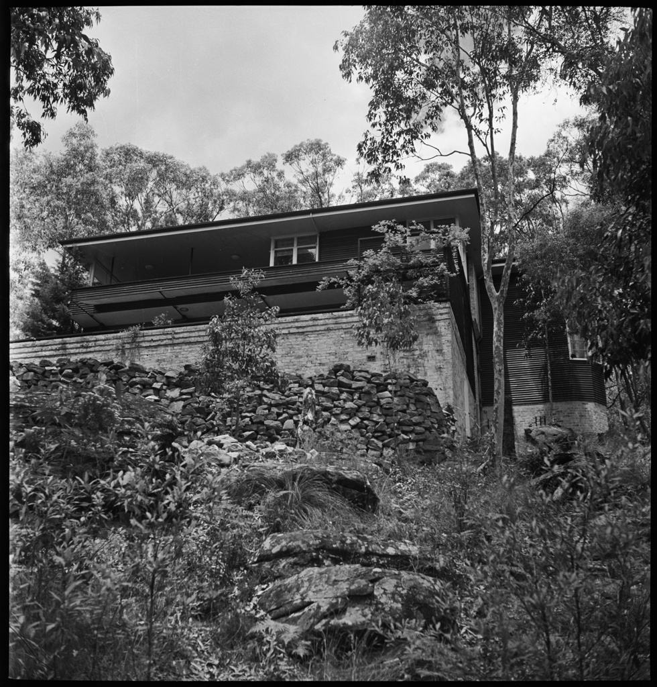
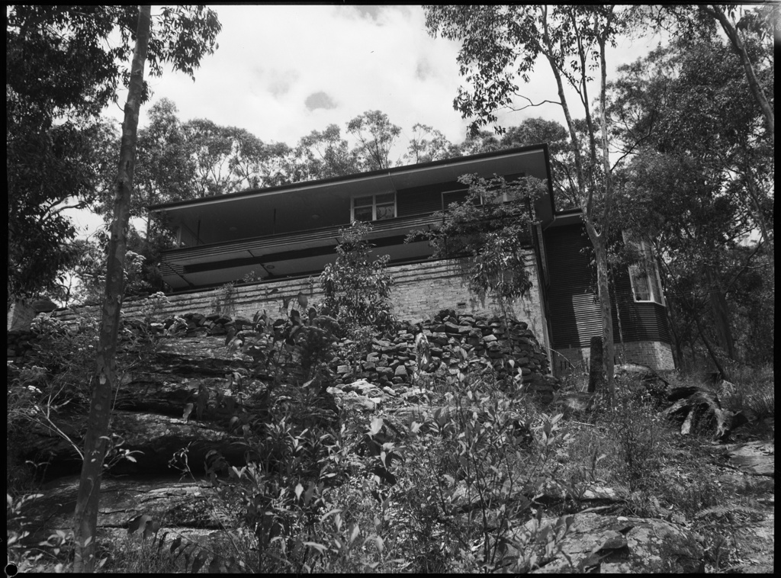
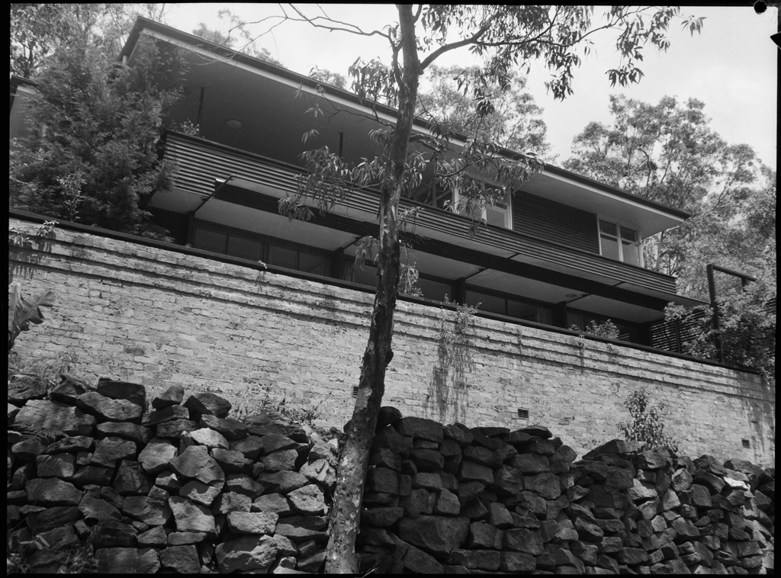
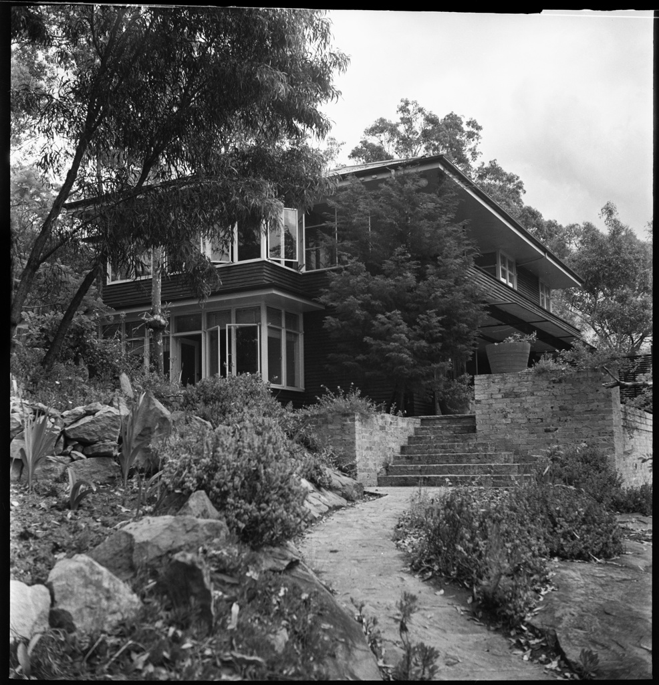
Longa Linga sold in December 1950 to Percy Cambourn of Dover Heights, retired gentleman who put the property on the market again just a few years later, this time getting the name correct:
Church Point - Early V.P. LONGA LINGA Opp Post office a Commodious 2 storey Home of 7 rooms with separate domed cocktail bar unique Sunroom and spacious observation verandah commending glorious views of Pittwater. Double Garage Terraced Gardens The perfect setting for gracious living. In CONJUNCTION ALLAN A- JAMES PTY LTD XW9507 - RAINE & HORNE PTY. LIMITED. Advertising (1954, November 17). The Sydney Morning Herald (NSW : 1842 - 1954), p. 12. Retrieved from http://nla.gov.au/nla.news-article18453453
CHURCH POINT Longa Linga Quarter Sessions Road Two storey residence cont 8 rooms and offices Double Garage Large area of land VACANT POSSESSION. - RAINE & HORNE PTY. LIMITED CORNER PITT AND HUNTER. STREETS SYDNEY. Advertising (1954, November 25). The Sydney Morning Herald (NSW : 1842 - 1954), p. 20. Retrieved from http://nla.gov.au/nla.news-article18462709
Percy Cambourn sold to Herbert Stuart Jeskie and Margaret Lauder Jeskie, formalised in September 1955 with the Certificate of Title registered in October who then onsells to Leslie John Miller of Narrabeen, Company Director, with him being registered as the owner in September 1960.
The house became the home of Don and Jean Wood, legendary Pittwater sailors, whose family members still live in Pittwater and have done great things for the sport of sailing both here and internationally.
Four Generations of the Waterhouse, Bolewski, Darmanin and Wood family - multi World Champions and Olympians (except for the littlelest one - so far...)
Jason Waterhouse, Olympian and World Champion - Rod and Kerry Waterhouse, multi World Champions and Don Wood, World Champion - Don and his wife Jean started sailing on Pittwater in 1949 in Stingrays. Don won his last World Championship at age 74. From prior report Palm Beach Sailing Club Honours World and Olympic Champion Members At 2018 'Come Have Some Fun' Open Day
Don Wood, owner of 'Pitwood' with wife Jean until recently. Above photos: A J Guesdon.
The home was now called 'Pitwood', in deference to the family who owned it, although the beautiful trees and north facing aspect filled with views of the water and treed hills, could have been mistaken for the naming. The Wood family kept the home as is without changing the splendid vision realised by Architect John Lander Browne for Lucy Richards and his own family.
Family members state many happy memories were made here and the beautiful home was enjoyed by four generations of the Waterhouse, Bolewski, Darmanin and Wood family.
The home still retains the larger land holding of 2,068m² with the home and land realising well over 3 million when it was sold on 26 August 2022 by L J Hooker Mona Vale.
The description of the Ground and First Floor, along with a floor plan of same provided, stated there are still 4 bedrooms, 2 bathrooms and room for 2 cars. The listing, accompanied by photos, reads:
''Pittwater Dreaming - Incredible Due North Vistas
** QUARTER SESSIONS ROAD, CHURCH POINT
'Pitwood' - sited perfectly on a sprawling, mostly usable 2,068sqm (approx.) north facing allotment is this classic waterside residence. While sizeable at just over half an acre, the private block has been planted with easy to maintain gardens so it's easy to manage.
The magnificent water and bushland views are all encompassing and you will feel like you are living in a 'moving picture' as you take in the activities on the stunning waterway from the comfort of home.
Rare near direct level access into the home is an attribute that is hard to find in this tranquil and picturesque locale.
You are immediately greeted by the breath-taking views of Pittwater and the national park as soon as you enter the front door. Once inside you feel like you are enveloped into a big gentle hug of serenity, and you will appreciate the expansive water views from every room of the house with a spacious open plan living that opens to the sprawling sandstone terrace leading to a lovely sun drenched pool.
Still showing hallmarks of its magnificent original glory days with finishes and architecture that belie its true age and established garden setting. Timber, big panes of glass and feature porthole windows create a luxury liner ambience. Ripe for renovation and further capitalisation to shine once again you will be amply catered for comfortably as you live while deciding on how best to revive this beauty.
Astute purchasers may even consider future development of the site and those seeking additional accommodation options may wish to consider a granny flat (subject to council approval).
Lounge room, Ground floor, and fireplace - with glimpse of outside terrace and sandstone flagging.
Sunroom - First Floor - with that great view
Entrance way at back of home. Photos: L J Hooker Mona Vale/Real Estate.com/Domain.com/Homely.com
