Utzon's Pittwater: a place of peace for a plain sailing man - a quieter Sydney Opera House 50th birthday celebration

The Sydney Opera House is said to have turned 50 on October 20 2023, the date of its official opening in 1973, with an extensive programme of celebratory events running prior to this date and even afterwards, including a special 2023 edition of the UNSW Utzon Lecture featuring two of his children, Jan and Lin, which occurred on October 17. The recording of this Utzon lecture is available below.
This followed on from the inaugural Utzon Lecture in 2010 which was given by Jan on his father and the visionary architect for this building, Jørn Utzon.
Pittwater can claim a special place during the time the Utzon family were in Sydney as it was to Bayview that they first came to live in 1963, then to Palm Beach. His and Lis' children Jan and Lin attended Narrabeen High School from 1963 on while their youngest brother Kim was a student a Loquat Valley school at Bayview. Lin would later return to Australia after marrying an Architect who came here to further his practice. Utzon descendants through the children of his brother, who passed away with his wife when those children were young, along with Mr. Utzon's own children and grandchildren, live in our area still - they are part of our family, true Pittwaterians.
Jørn Utzon purchased 2.43 hectares of land in Kara Crescent, Bayview in the early 1960s. He first submitted a development proposal to Warringah Council in February 1964. He hoped to develop a complex of three distinct units on the large site. The largest unit was the main living quarters, which was supported by a guest house for his two older children, and a studio. It was a proposal which worried that Council, which believed he was building two dwellings. Utzon submitted three more proposals, which considerably refined the initial design. But as we know, the residence was not built, due to a failure by the then NSW Government to pay his fees as well as his resignation from the Opera House project in 1966. [1.]
Boyd, in The Australian Ugliness, reserved his most damning indictment for Sydney’s northern beaches, and wrote;
“The really depressing parts of Sydney, however, are in the North Shore Executive Zone. Here some of the most dramatically beautiful country available to suburban commuters anywhere in the world seems to draw out a delinquent streak in nearly everyone who builds. Out through French’s Forest and along the spine above Pittwater one can find three or four of the most notable modern houses in Australia. They are nationally, and to an extent internationally known by their photographs. But the photographs do not show their neighbours. The few thoughtful buildings of the area are all but lost in a wild scramble of outrageous Featurism clearly planned for the express purpose of extracting a gasp of envy from each passing sports car” (Boyd, p.103)
Mr. Utzon’s own planned house at Bayview would, if had it been built, certainly have been part of those notable modern houses to garner international attention. Mr. Utzon himself was so concerned at the potential visual encroachment of future neighbouring houses that he purchased a large enough plot of land to ensure that his future house would remain surrounded by natural bushland. [2.]
Jørn's own approach to houses in a natural setting, like Pittwater, followed more closely what residents are now fighting to protect through seeking a Heritage listing for the whole Pittwater Peninsula, and what was Pittwater Council's own approach, after much due feedback from residents - Vision: “to be a vibrant sustainable community of connected villages inspired by bush, beach and water”. And this included buildings that fit into the landscape of the hills and did not tower over the landscape or the trees or cut them down for 'views'.
Jørn, in JOERN UTZON TALKS ABOUT HOUSING, wrote,
“Looking at the fast growing suburbs of Sydney with a critical eye, the result as a whole is not happy, in spite of a wonderful landscape, nature and climate. Everywhere we see houses built looking into one another, of any style, any colour and material and with no attempt at harmony. This tendency for every family to be independent is in itself a very good thing, and is possible if one has very large lots of some acres each then you can play around with any building form without being in disharmony with your neighbour. However, this is only possible far away from the city centre, and as developments are for economic reasons generally concentrated and with relatively small lots, we must not forget the fact that everybody is dependent on his neighbour when it comes to noise, views and privacy. On the slopes of the hills the buildings are very bar, so even though everybody gets a beautiful view, there is the disadvantage that it is also possible to see at the same time many ill-related houses.”
Here Utzon addresses the competing desire for independence, views and privacy for each home, with the social responsibility of maintaining those qualities for all. Utzon’s comments in this regard could be as pertinent today and perhaps more so, given the tendency to expand, rebuild and create new ever larger homes on increasingly smaller sites, with diminishing spaces between. The tendency though towards the creation of McMansions, the new Featurism, is not a particularly Australian or even exclusively Anglos-Saxon phenomena, but is increasingly universal.
Utzon was not a person to be critical or negative, without considering how to concretely improve a situation. As he continues,
“As an architect, I cannot make this criticism without trying to be positive. If the land around Sydney had been built on in the same way as around the Mediterranean in France and Italy hundreds of years ago, one would see small harmonious village groups completely blending in with and supporting, the contours of the hillsides. The question is, is it possible within today’s economy to create something as good as the old European villages?” [2.]
Jørn reportedly said Pittwater reminded him of the Oresund in Denmark. In 1964 Jørn Utzon moved his drawing office for the Opera House project from Bennelong Point to Goddard’s Boatshed at Palm Beach, to distance himself from increasing tensions with the government of the day and press intrusions over the increasing cost of the Opera House project. He and his team occupied the ground floor of Goddard’s, and installed a solid glass wall along the front, which would have afforded an inspiring view from the drawing boards. [3.]
The family would later live at Palm Beach as well where one neighbour recalled; ''The Utzons rented a house in Palm Beach near me, the press found out he had no privacy at all. Pretty shameful considering how we benefited from his brilliance.'' - Jon G.
However, it is the peace Jørn Utzon had in Pittwater, being able to have some privacy and normal life alike what they had in Denmark; a place where Jørn could work, before the press overstepped the bounds of decorum, and go sailing, that would have provided this great architect with those free and clear and salt breeze filled hours to finesse and further inspire his design, which, as stated prior to the official opening by Queen Elizabeth II, was to be 'like launching a boat'.
Which it was from the outset.
Jørn Utzon was born in Copenhagen, the son of naval engineer Aage Utzon, and grew up in Aalborg, Denmark, where he became interested in ships and a possible naval career. The ideas and inspirations that formed the architect Utzon began in Aalborg at the shipyard where his father worked;
"Home at the shipyard in Aalborg and later on in Elsinore I often stood at the dock and observed how people and tools with such ease bended even the most powerful steel and iron. As an architect these memories have always reminded me that nothing is impossible." - Jørn Utzon
Utzon loved to be with his father and his friends. Here he also learned about movement, light and shadows.
About my father, as told by Jørn Utzon in a conversation with Bent Aarre:
“My father constructed the first boats in 1918, the year of my birth. The name of the type was Shamrock, a rather special sharp-sterned vessel, an elegant boat that was a marked contrast to the R-boats and cutters of that time. This was true in regard to lines, rigging and weight. Three or four of boats were constructed in Aalborg.
In his boyhood he lived in Hellebæk and used to go sailing from his early years. He also made ship models from an early age. Later he became a shipbuilding apprentice in Elsinore. His interest in boats was not a result of external influence, but stemmed from his interest in nature, a very early trait in him. He also went hunting and was an outdoors man. At the same time he was very dextrous, but was no great student at school, having difficulty reading and writing. His father supported his interests, and he therefore had optimal conditions for developing an independent concept of what the sea was, and what the wind was. Daily he took to the water, sailing and hunting.
His special interest in sharp-sterned vessels likely stemmed from his conviction that they could be improved, especially as regards their short overhang. He has always taken a keen interest in redesigning and improving. He managed to persuade some people in Aalborg to build the first sharp-sterned boats, and in fact they met with immediate success. They joined in races on both sides of Kattegat and won a lot of trophies.
Professionally, my father was a shipbuilding engineer, who had been educated in Newcastle, England. At the time of my birth he was a manager of the shipyard in Aalborg. He would likely have preferred to sit in a team in a design office and draw lines and fittings. He told me that if I wanted to become a shipbuilding engineer, I might as well forget about making a personal imprint; but if you design yachts, you get the opportunity to work with the entire design. That was what he wanted—he wanted to design the entire vessel.
His boats were constructed by shipbuilders in Aalborg, Randers and Hobro, among other places. On Sundays we often drove around to visit the shipbuilders. Here we became familiar with the mood in the workshops; we took in the smell of the wood shavings and watched the frame timbers standing there.
From our home I recall my father lying on the floor while he made full size line drawings. Later I was allowed to lend him a helping hand. It was exciting to witness the way he worked. It was sheer professionalism. He never hesitated, but knew what he wanted.
Father’s drawings and line drawings were of the highest quality, and he knew how to do everything involved. He drew all details very exactly, with lines in full size. He did this because he was just as anxious to get a detail of the stern correct as the overall shape of the hull. He did not want a boat-builder or someone else to meddle with his concept, which he wanted to be mirrored in exact form in the boat.
At the same time he was keen on simplification, to discard all useless details. This was due to his relationship with nature. He did not want to own something, but learned from the animals to take just what was needed, and nothing more. Therefore his boats leave an explicitly practical impression when you look closely at them.
I have benefited greatly from the many hours I have spent with my father. He was a pillar of support for me and my brothers in the many instances when we had to make important decisions in life.
For me as an architect it has been ideal to have been attached to a large shipyard, where all trades were represented, and large-scale work was carried out.
When I was about to draw the Opera House in Sydney, I was not really worried that I had to convert sketches into curved surfaces towering 60 meters, define them geometrically and have them constructed. As a child I had seen huge ship-hulls. My father helped me construct the large-scale models required. Without any specific agreement he made the wooden models. After a couple of days the delicate forms were in the drawing room.
During all his life, my father was closely attached to young people. He was enthusiastic about getting them out in the open landscape. This was instrumental in making him a promoter of the sea-scout movement. Among other accomplishments he made some ship-owners donate boats for the scouts. He himself felt that he had benefited so much from sailing and took a liking to young people.”
Encouraged by his sons, he constructed a so-called "Aalborg Jolle" (Aalborg Boat) in 1929 that gained such popularity that it was chosen in 1940 as the official training boat for sea scouts in Denmark.
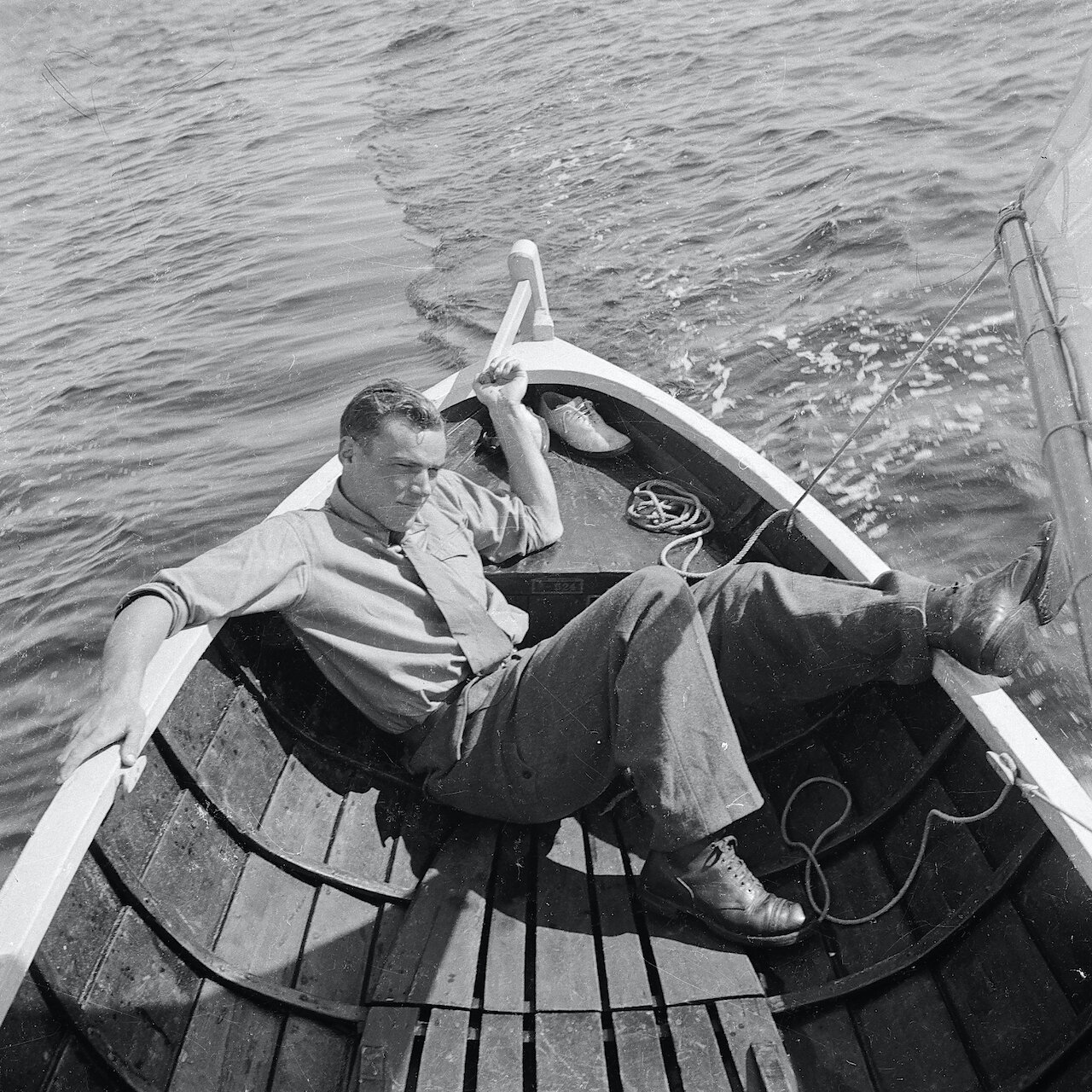
A younger Jørn, on the water. © Utzon Archives / Aalborg University & Utzon Center
In Utzon’s Beautiful Ideas: An Antidote to “The Australian Ugliness”? Adrian Carter, states;
As Richard Leplastrier talking of his time with Utzon recounts, “Quite often in the office he would say something like “ah, that is such a beautiful idea” and how he was inspired to think in that way since.
He remembers sitting with Utzon looking across to the communities on the other side of Pittwater and Utzon saying “you know, if you were interested in, in say maybe making a big bridge that crossed over with great ease and beauty, you would want to be an engineer, but if you want to make a terrace over there, where parents can sit quietly, with a cup of tea and watch their children playing on the sand in perfect safety in the sunshine, then you want to be an architect.”
As Leplastrier comments “His humanity was his work’s foundation” . Leplastrier states that what he learnt from Utzon was that “as architects if we don’t have underlying what we are doing, a beautiful idea about life….if there is not a beautiful idea that underpins it as a foundation then it is only building and not architecture.”
In Utzon’s work and the beautiful ideas that underlie them, one can always see a search for the ideal, a dream of perfection, but it is always connected to and centred upon real human experience.
Part of the sacred experience of the building is the timeless, almost archaic experience of the podium incorporating the amphitheatres, enclosed within the cathedral-like arches of the roof shells. As Richard Leplastrier said, during its construction “you could not really tell if it was coming up or coming down,” it had such a powerful presence like an ancient ruin. Seemingly floating above the podium, the Sydney Opera House’s signature sail-like roof shells were expressed by Utzon in his conceptual sketches as being like clouds hovering above the sea, both as experienced in nature and as evoked in ancient Chinese and Japanese temple roofs floating above a stone base.
The remarkable boat-like forms of the Opera House roofs, quite unlike anything else submitted for the competition, owe their origin to Utzon’s experience of working with his famous yacht designer father Aage Utzon on the design and actual building of sailing boats, learning how to work with complex forms. Just as the ancient Vikings would upturn [and] use upturned boats for shelter and storage, so Utzon poetically took the bows of his father’s boats and turned them into an Opera House in Sydney. Utzon’s resolution of details was equally poetic and beautiful, with the choice of the ceramic tiles, inspired by the Great Mosque in Isfahan, Iran that accentuate the sculptural character of the shells, being developed to emulate the reflective character of freshly fallen snow; an appealing quality in the heat of a Sydney summer and one that gives the building its dynamic, mesmerising and ethereal beauty.
Bill Wheatland, a colleague and friend of Jørn Utzon, in the Vale Jørn Oberg Utzon, 1918-2008 published by Architecture Australia, January 1st, 2009, said;
Jørn Utzon, the Danish architect of the Sydney Opera House grew up in a world of boats.
Sailing, living and working near the water was a three generational activity for the Utzon family.
Utzon’s father Aage was a naval architect and shipwright, well known in Denmark for promoting spidsgatter yachts (double enders). For Aage, boat design should optimise the hull shape moving through water with rational, spare and seaworthy construction while able to withstand the stresses of ocean, wind and weather.
At the Opera House, Jorn Utzon’s extensive observations of nature and intrinsic understanding of wooden boats is translated to soft double curved tiled forms over the expressed internal concrete frame. Between 1964 and 1966 our boatman architect Richard Leplastrier, worked in Utzon’s Sydney office as a young graduate, leaving when Utzon “resigned”.
During the protracted design and construction of the SOH, the project and architect suffered interference from NSW State Government “value management”, sharp critics and clever cartoons. Over time and despite alterations to Utzon’s vision, the unique proposition and beauty has transcended the messy process. For some, the harbour front shapes represent white sails or sea shells while for others they are embedded in Scandinavian yacht design .... perhaps the sinking stern of his father’s spidsgatter.
The call for a new Sydney Opera House, a public building, was first mooted in 1950, although the site it now sits on was at first rejected:
NEED FOR SYDNEY OPERA HOUSE
SYDNEY, Friday. - The need for an Opera House in Sydney was stressed by Mr. Eugene Goossens, conductor of Sydney Symphony Orchestra, when he arrived at Mascot from England today.
Mr. Goossens said: "It is absurd that the second city in the British Empire, which has a very keen appreciation of music, should be without a home for its symphony orchestra, without a proper hall for opera and ballet, without a cultural centre". NEED FOR SYDNEY OPERA HOUSE (1950, March 4). Northern Star (Lismore, NSW : 1876 - 1954), p. 5. Retrieved from http://nla.gov.au/nla.news-article99075993
OPTIMISM ON SYDNEY OPERA HOUSE PLANS
Conductor of the Sydney Symphony Orchestra and Director of the NSW Conservatorium Mr. Eugene Goossens said today that he had new plans for an opera house for Sydney.
Speaking at a lecture arranged by the Arts Council at the Public Library, Mr. Goossens said, "An opera house for Sydney is not as far away as you might imagine." Following the rejection of Fort Macquarie as a site, a new one is being considered," Mr. Goossens added. Mr. Goossens said that during his recent visit to Italy he had conducted in the opera house at Reggio, Calabria, on the southern tip of Italy. "This is a perfect opera house and I am getting plans of it to use as a basis, on an enlarged scale, of one for Sydney," he said. "It won't be so long before what we've hoped for and dreamt of for such a long time will be a fact," Mr. Goossens said. OPTIMISM ON SYDNEY OPERA HOUSE PLANS (1951, November 14). The Sun (Sydney, NSW : 1910 - 1954), p. 2 (LATE FINAL EXTRA). Retrieved from http://nla.gov.au/nla.news-article230844659
The call was championed by Construction – the Sydney based periodical – although they too spoke against the Bennelong Point site:
Editorial: Sydney's Opera House
For many years there has been talk in Sydney of building an Opera House. When Mr. Eugene Goossens came to Sydney some five years ago, the subject received new vigour, and in a number of addresses to all sections of the community he vigorously campaigned for this project. His self-imposed objectives were, he told us, the development of the Sydney Symphony Orchestra to take its place among the world's best, and the building of an Opera House worthy of the great city of Sydney.
With characteristic energy he has achieved the first objective, but his second still remains in the realms of talk and conjecture— which is certainly nor his fault, for his enthusiasm is undimmed.
The site that he suggested as fulfilling all the requirements was at Fort Macquarie. and there is no doubt that the building of an Opera House on such a site, where it would take advantage of the beauty of the Harbour, could be developed so that the Sydney Opera House would rank with some of the greatest in the world.
The function of an Opera House is to enclose and concentrate the elements of Art, Beauty, Acting, and Music within its walk. Therefore Opera' goers would not be in a position to enjoy the harbourside scenery. There wouldn't be a vestige of space for parking, though provision could be made for a drive-in garage under the mighty sandstone cliff opposite.
The present purpose of the Fort Macquarie tram-barns is to provide shelter and facilities of a city terminus, since no other location, can be made available. Therefore the transport officials were quite right in making this site sacrosanct for its present very important use. Since then, various alternative sites have: been suggested, none of which would appear to have anything like the dignity and convenience of Mr. Goossen's - choice.
The Wynyard Station site suggested would provide openings on to two streets, George Street and Carrington Street — a ' most desirable acquisition for an Opera House: but, alas, a more undesirable place could not be imagined, unless ways and means were found for quietening the constant, noises and vibration associated with trains moving continuously underground. However, the City Council has now put forward a site at the corner of College and Liverpool Streets. Careful study by senior students at the School of Architecture, University of Sydney, has, however, demonstrated that this site is too small for an adequate Opera House. While no doubt* both these locations have merit for places of entertainment, transport convenience, etc.. and may be suitable for theatres or picture theatres, an Opera House demands one thing more. It should be a major public building, like our Public Library, Art Gallery and Museum, and nothing but the best should be acceptable.
Over eighteen years ago the Editor of this Journal advocated the construction of an Opera House behind the Art Gallery in the Domain, in conjunction with an Auditorium, a Conservatorium and a Technological Museum aligning with the Art Gallery, to provide a cultural centre for the City of Sydney; part compensation being made by acquiring low-lying slums in Woolloomooloo.
This site still remains empty and useless, with the ugliest lot of Moreton Bay fig trees imaginable and, for the most part, uncut grass plots, where no one ever sits to enjoy the out-of-doors. The aspect is too ugly for anyone, though one could picture a few shady characters revelling in the seclusion this affords.
An Opera House, with its blank walls overlooking Woolloomooloo Bay, could not possibly detract from beauty if none exists there. The Authorities should select this site because it has three excellent traffic routes:
(1) the roadway that serves the Art Gallery;
(2) Dr. Bradfield's Eastern Suburbs Railway, when built, will transport opera patrons from every direction, no matter how remote, to the Domain station, from which they could ascend by elevators or escalators right into the Opera House Foyer; and
(3) access to the site by Sir John Young Crescent, by which, with underground parking space of majestic proportions under the whole Domain, patrons could also ascend by lift or escalator direct into the Opera House.
It is realised that the construction of an Opera House is a costly undertaking, but the country has probably never been more prosperous than at present, and the acquiring of such a building would be passing on some tangible asset to poserity, just as we have received many fine gifts such as the University of Sydney, the National Art Gallery and other buildings from the past. It is such edifices, representative of the cultural life and aspirations of the people, that, together with its economic and commercial aspects, constitute a great City. Mr. Goossens has been the spearhead of this Opera House crusade, which we hope will materialise on the best site available with the finest building that can be secured. Editorial (1954, October 27). Construction (Sydney, NSW : 1938 - 1954), p. 1. Retrieved from http://nla.gov.au/nla.news-article224517960
But this was not the universal opinion:
Ideal Opera House for Sydney
Sir,-There is an increasing tendency among civic planners, amateur and professional, to make rather alarming suggestions for the location of our long-awaited opera house.
Wynyard Station, the Haymarket, and Bathurst Street have been among recent ill-considered propositions. Certain essential requirements are being overlooked, and it is surely undesirable that misguided public enthusiasm should be aroused for sites that lack many necessary features.
An opera house needs an atmosphere quite different from that of an ordinary theatre or cinema. Our young people will never become true opera lovers if they approach a performance of "Tannhauser" with the same detachment as they manifest in buying "two stalls" to see a film.
We should build 'our opera house in a place just a little removed from busy streets and the glare of neon;- close to public transport but screened from it by trees; and surrounded by plenty of space for car-parking. There should be tranquil gardens and terraces where people can stroll between acts without being awakened from the spell which the composer has cast. Facilities should be available for dining before curtain-rise, and for supper after the performance. Spaciousness and detachment should be the keynotes.
It may be said that opera in London or New York gets along well enough without such trimmings, but no one who has been to Glyndeboume or to Bayreuth returns gladly to Covent Garden or the Metropolitan.
We have the opportunity to build in Sydney an opera house which will be the envy of the world. Let us not be satisfied with that "any-old-thing-will-do" attitude that has for so long characterised building in Australia.
DEVOTEE. Warrawee. Ideal Opera House for Sydney (1954, September 28). The Sydney Morning Herald (NSW : 1842 - 1954), p. 2. Retrieved from http://nla.gov.au/nla.news-article18443764
The choice of Bennelong Point was a good one for a few reasons. Bennelong Point is known to the local Gadigal people of the Eora nation as Dubbagullee and was apparently a meeting ground and place of celebration. Others cite the word Tubowgule, meaning "where the knowledge waters meet", Bennelong Point is on the lands of the Gadigal people of the Eora Nation.
The point was originally a small tidal island, Bennelong Island, that largely consisted of rocks with a small beach on the western side. The island was located on the tip of the eastern arm of Sydney Cove and was apparently separated from the mainland at high tide. However, there is no proof in original documents or maps to this 'tidal island' off Bennelong Point.
For a brief period in 1788, this relatively isolated protrusion into Port Jackson (Sydney's natural harbour) was called Cattle Point as it was used to confine the few cattle and horses that had been brought from Cape Town by Governor Arthur Phillip with the First Fleet.
The area at that time was also strewn with discarded oyster shells from many long years of gathering by the local aboriginal women. Those shells were regathered by the newly arrived convict women and burnt to make lime for cement mortar. The point was called Limeburners' Point for that reason, though those shells only furnished enough lime to make a single building, the two-storey government house.
In the early 1790s, the Aboriginal man Woollarawarre Bennelong— employed as a cultural interlocutor by the British—persuaded New South Wales Governor Phillip to build a brick hut for him on the point, giving it its name.
n December 1798, a half-moon battery was constructed at the extreme northern end of the Point, mounted with guns from HMS Supply.
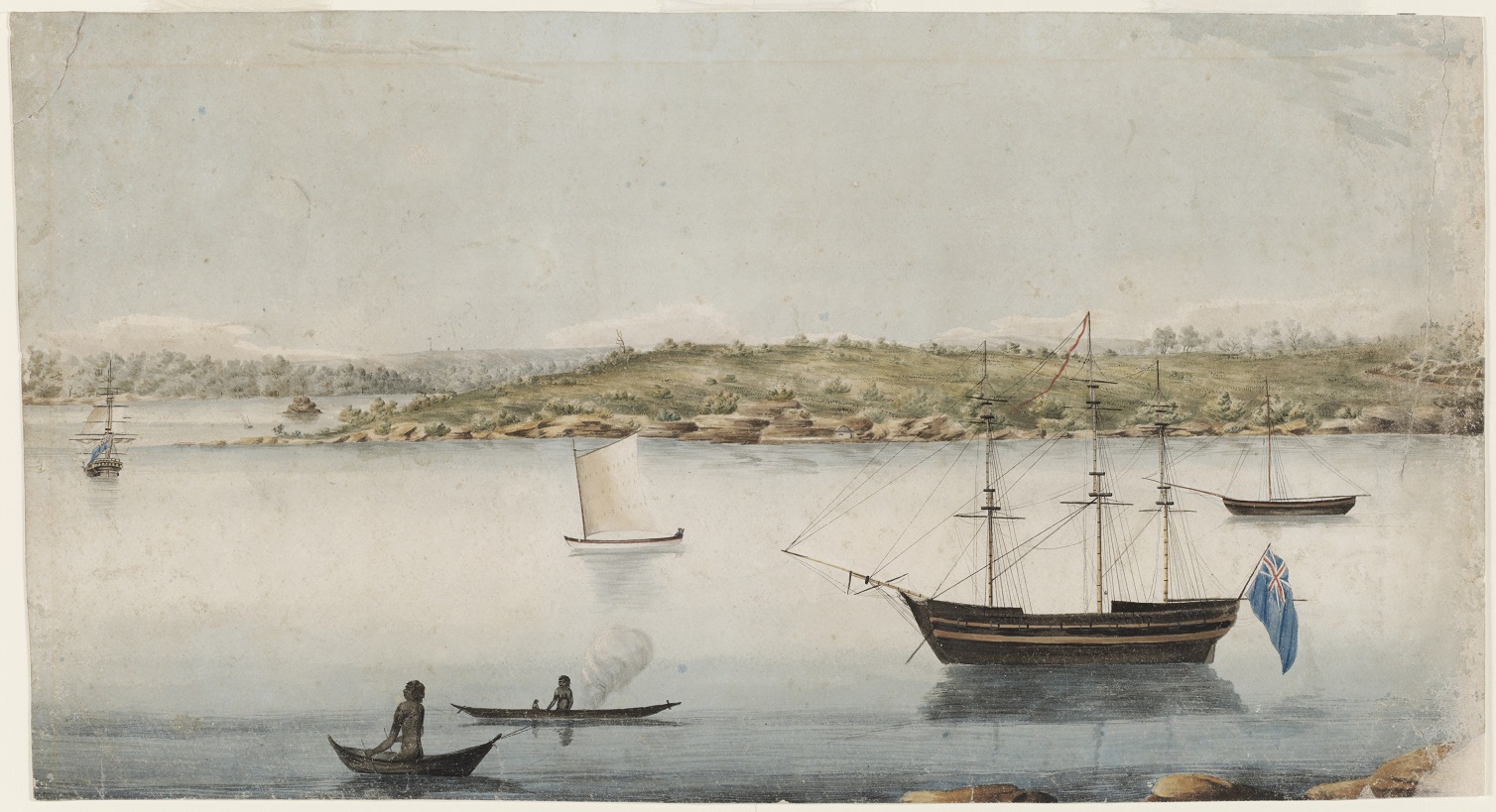
Bennelong Point from Dawes Point, ca. 1804, courtesy Mitchell Library, State Library of New South Wales
In 1817, Governor Lachlan Macquarie ordered a fort to be built on Bennelong Point under the direction of architect and former convict Francis Greenway.
In the period from 1818 to 1821, the tidal area between Bennelong Island and the mainland was filled with rocks excavated from the Bennelong Point peninsula. The entire area was leveled to create a low platform and to provide suitable stone for the construction of Fort Macquarie. While the fort was being built, a large portion of the rocky escarpment at Bennelong Point was also cut away to allow a road to be built around the point from Sydney Cove to Farm Cove. This was known as Tarpeian Way.
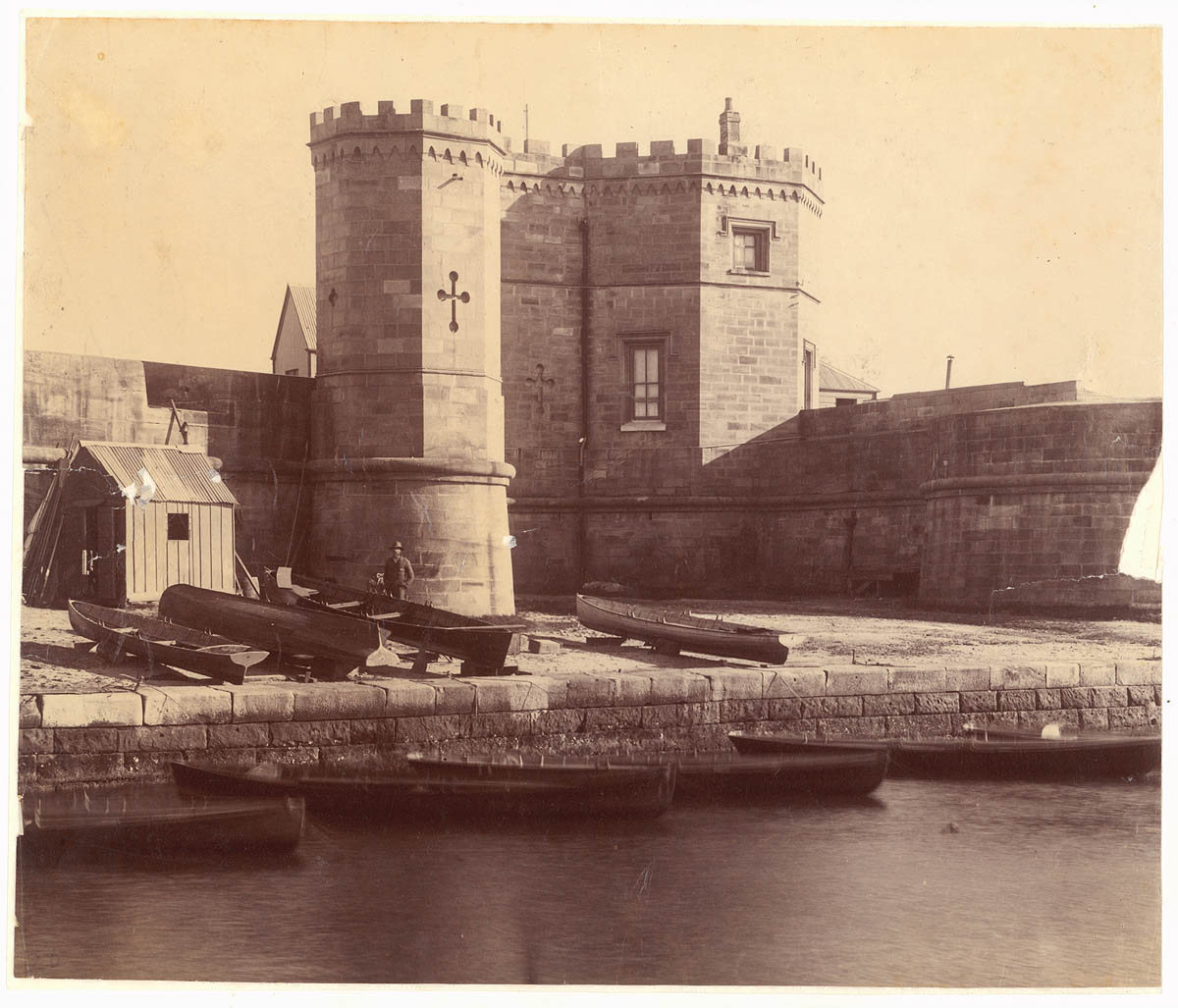
Exterior of Fort Macquarie, Bennelong Point, Sydney, Australia, c. 1870, from vintage albumen print, State Library of New South Wales, from Sydney Streets and Buildings, 1861-ca.1900 chiefly by Kerry & Co.
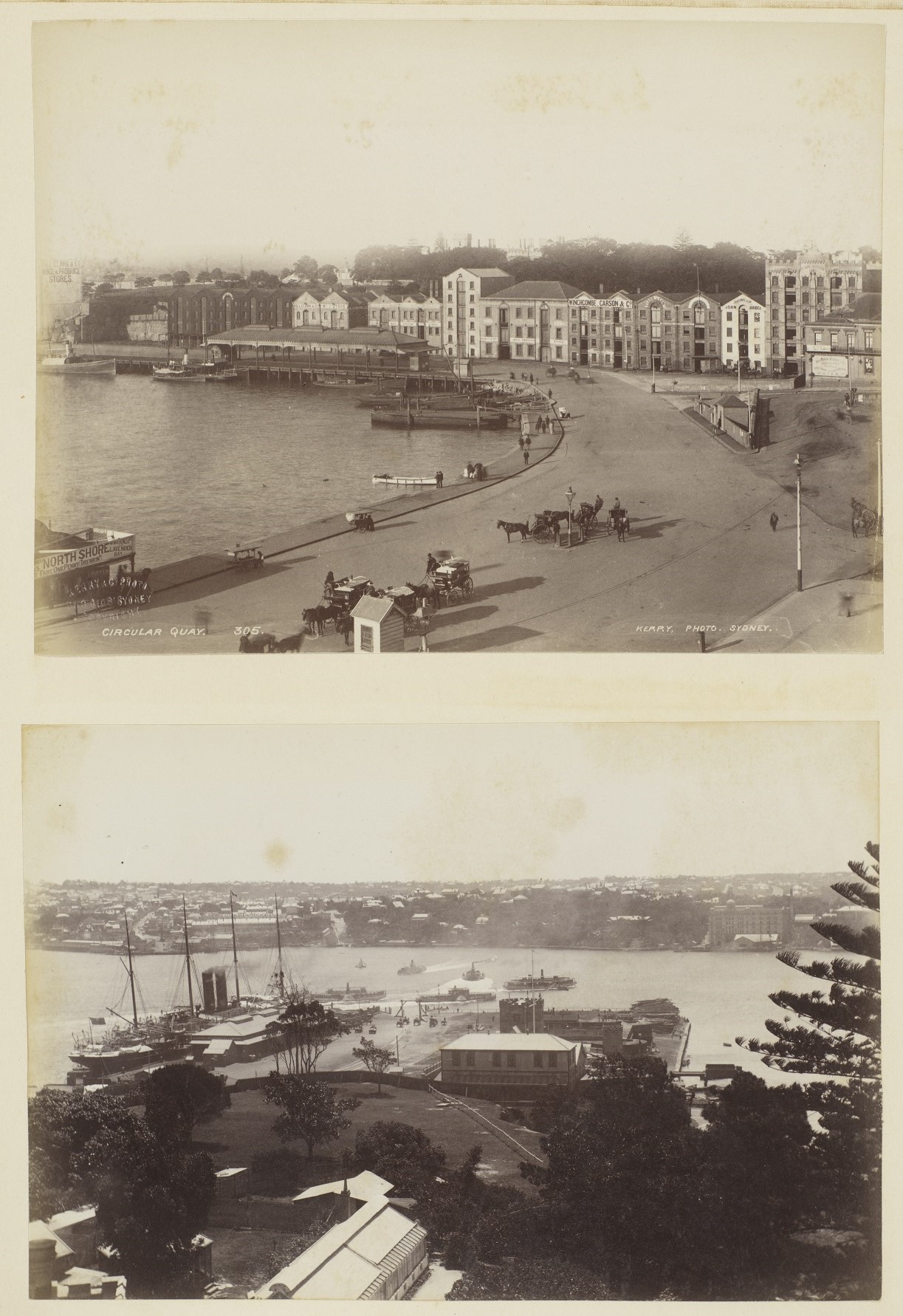
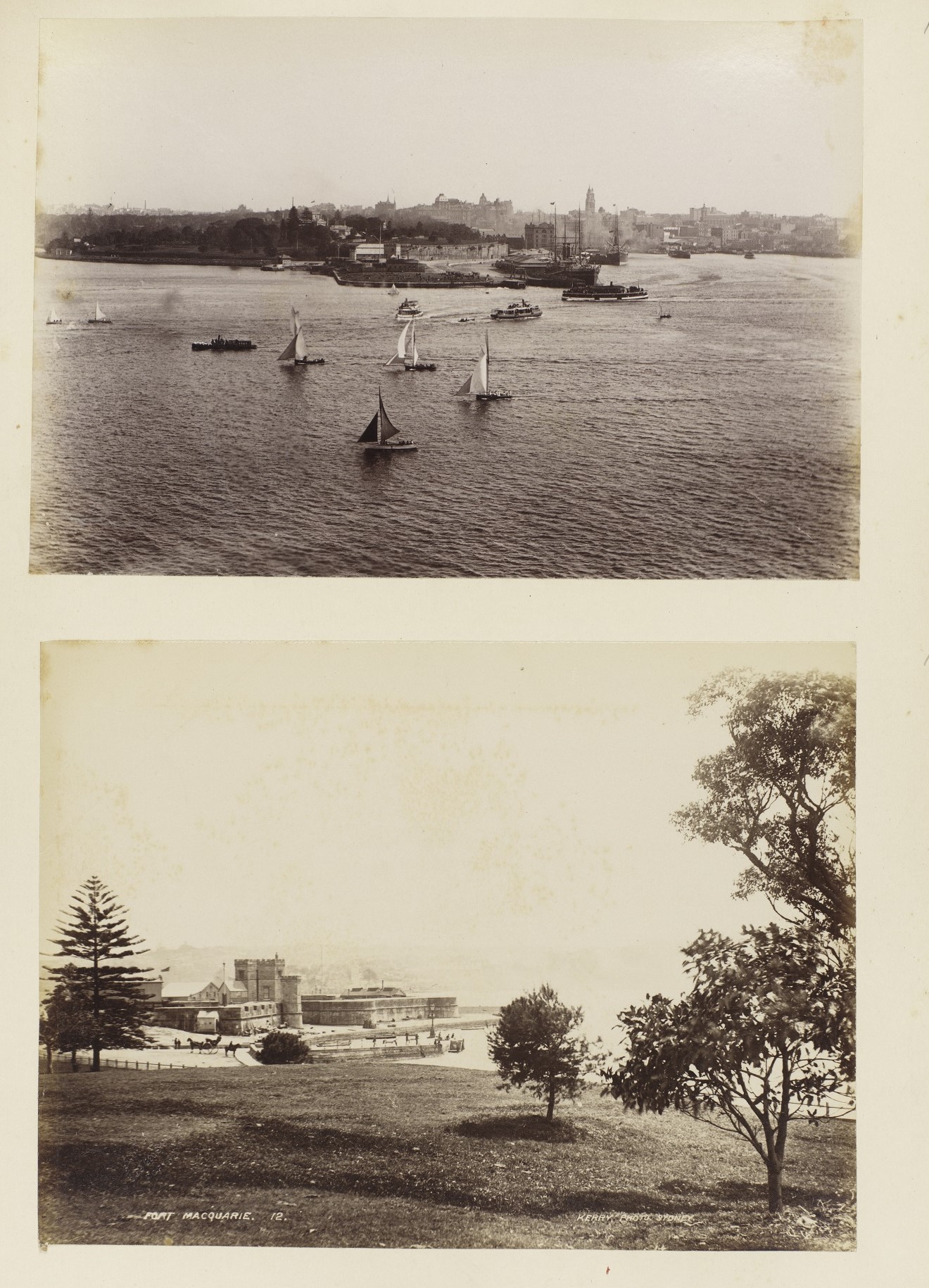
108. Circular Quay / 109. [Bennelong Point and North Sydney] and 110. [Bennelong Point and Circular Quay] / 111. Fort Macquarie, photos: Kerry & Co. 1880-1899, courtesy Mitchell Library, State Library of New South Wales
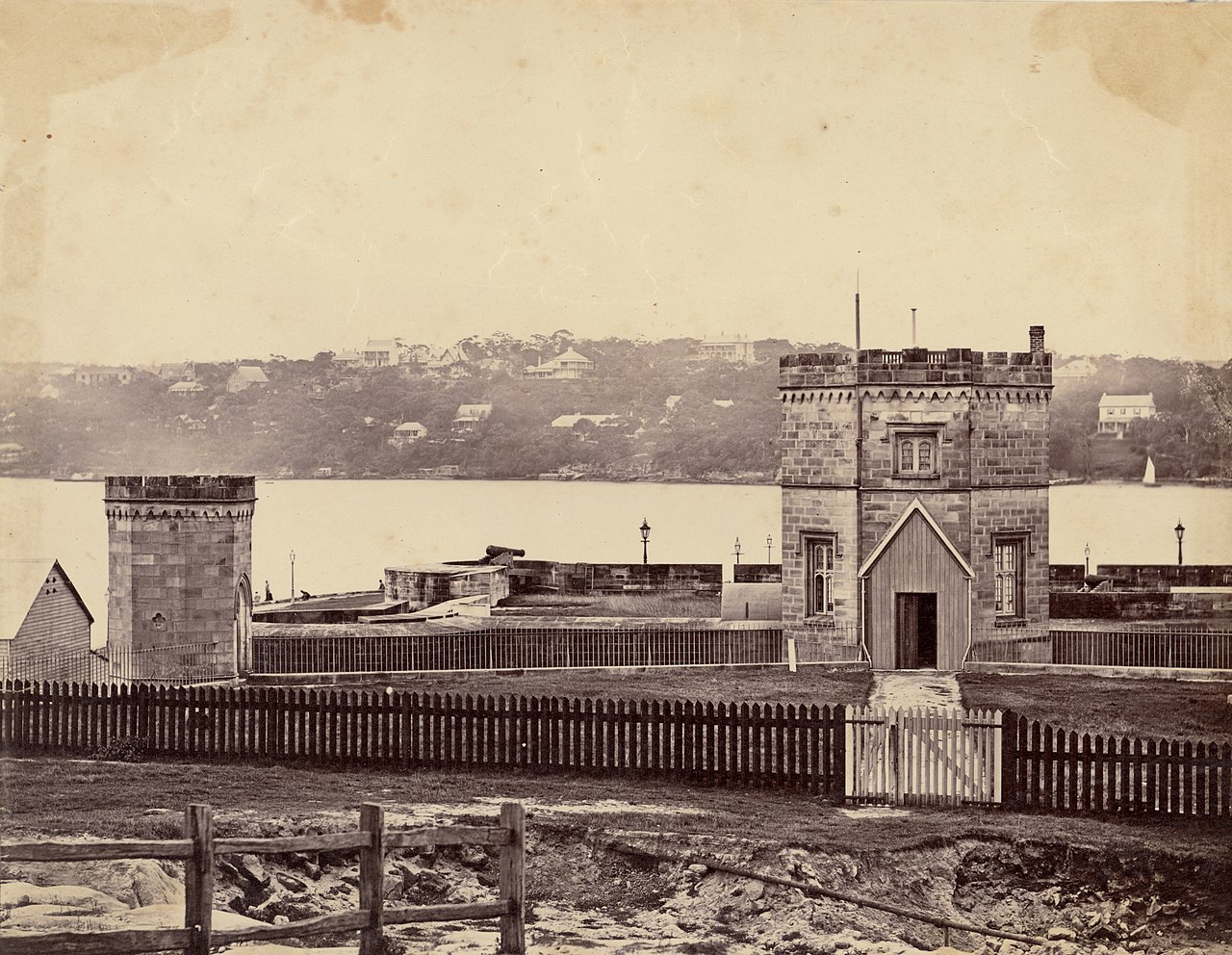
Fort Macquarie and the North Shore, Sydney, ca. 1885, (attrib.) Joseph Bischoff, from vintage albumen print, courtesy State Library of New South Wales
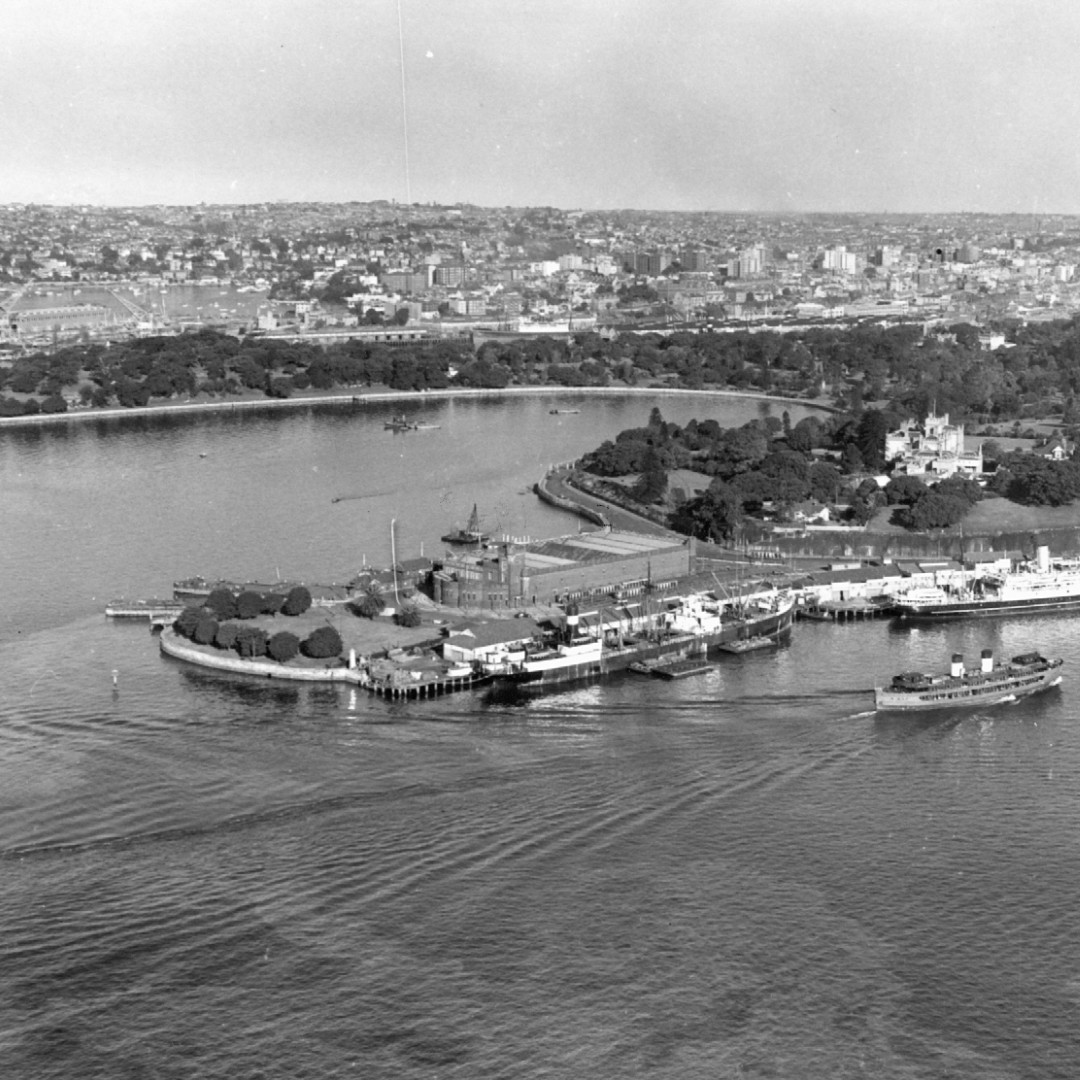
Bennelong Point and Circular Quay - photograph by Theo Purcell, courtesy Mitchell Library, State Library of New South Wales
Fort Macquarie Tram Depot was built on Bennelong Point in Sydney opening on 10 August 1902, on the site of the old Fort Macquarie. The depot was constructed in the design of a fortress with castellated ramparts in homage to the previous building. The depot closed on 22 October 1955 before being demolished in 1958 to make way for the construction of the Sydney Opera House.
The existence of the original tidal island and its rubble fill were largely forgotten until the late 1950s when both were rediscovered during the excavations related to the construction of the Sydney Opera House.
Sir Eugene Goosens departed as a competition opened for a Sydney Opera House design:
Now he's gone-we must not slip back
GOOSSENS PUT US ON THE MAP IN MUSIC
Says DORIAN LE GALLIENNE
RESIGNATION of Sir Eugene Goossens as conductor of the .Sydney Symphony Orchestra has shattered Australia's musical life and it's hard to know how the pieces are to be put together again.
We have gifted local musicians and we will continue to have eminent visitors, but Goossens combined the important qualities of both.
When he came to Sydney in 1947 as a composer and conductor of the highest international standing, he put Australia on the musical map. His authority was the perfect antidote to this country's "near enough is good enough" attitude.
He said he would build the Sydney orchestra into one of the world's best, and he succeeded.
He decided that Sydney needed, an opera house, and the plans are under way. He was convinced that worthwhile music had been written in Australia, and he discovered. John Antills "Corroboree," which swept the world and was acclaimed as à masterpiece, although ii had been rejected by the A.B.C.
Lifted statues
But, perhaps, when 'all is said and done, Sir Eugene Goossens greatest service to Australia was that he raised music and musicians here to something like' the status they occupy in more adult countries. He helped us to grow up musically, and for this he will always deserve our gratitude.
The problem how will be to maintain this improved state of affairs and not to slip back into a second childhood with mediocrity triumphant. Now he's gone—we must not slip back GOOSSENS PUT US ON THE MAP IN MUSIC (1956, April 17). The Argus (Melbourne, Vic. : 1848 - 1957), p. 8. Retrieved from http://nla.gov.au/nla.news-article71798034
The NSW Government published tender details, calling for entrants worldwide, along with a number of Australian architects entering:
61 Australians In Opera House Competition
SYDNEY, Friday. - A total number of. 61 Australian architects had entered for the opera house competition, Mr. S. Haviland, chairman of the Opera Hou*e Committee, said today.
Mr. Haviland said 217 entries' had been received for the competition. Of these, 52 had come from the United Kingdom and 49 from various European countries. and. 24 from the United States. 61 Australians In Opera House Competition (1956, December 22). The Canberra Times (ACT : 1926 - 1995), p. 2. Retrieved from http://nla.gov.au/nla.news-article91230482
The Committee awarded Danish Architect Jørn Utzon first prize of £5,000 on 29 January 1957. The Assessors Report of January 1957 stated:
''The drawings submitted for this scheme are simple to the point of being diagrammatic. Nevertheless, as we have returned again and again to the study of these drawings, we are convinced that they present a concept of an Opera House which is capable of becoming one of the great buildings of the world.''
As a result Mr Utzon was commissioned by the Government of New South Wales to do final drawings for the Opera House, and to supervise its construction.
When Jørn Utzon, was announced as the winner, controversy commenced – in the NSW Parliament March 6, 1957
HOUSING AND THE STATE OPERA HOUSE.
Mr. ASKIN: I ask the Premier whether he has seen reports of the appalling plight of families living in fowlhouses in Brookvale and packing sheds at Ryde? Is it a fact that the Government intends to build an opera house at a cost of millions of pounds? Will it be of benefit to only a restricted number of city people? If these are facts, will the Premier say whether he thinks that now is the right time to press ahead with this beneficial but lavish venture, and will he inform the House how he proposes to finance its construction?
Mr. J. J. CAHILL: I saw something in the press about this matter. If the conditions were as published in the first place it would be a reflection on the hon. member for the area. However, a later statement in the press showed that the original story was not correct. If the report is not factual, the hon. member should not unduly defame his own electorate. The need for housing is urgent, but there should be no political controversy concerning the problem, as the. State is concerned with providing ~houses for its citizens. If an hon. member seeks to gain political kudos out of the fact that some unfortunates are forced to live in hovels, he is entitled to do so, but it only shows him in a bad light. The provision of housing for people in this State poses a tremendous problem, and there should be an all-out effort to cope with it. As I recently suggested, some scheme could be devised by which the building plan could be spread over two, three or five years the back of the problem would be broken.
... Some time ago, in addition to the housing vote I made available from the Treasury to the Rural Bank an amount of £1,000,000 for housing and with that money certain supplementary work was done.
...I urge hon. members to forget trying to use this problem to score in a party-political way. They will see new houses springing up in any suburb to which they go. This has brought about a remarkable change in Sydney and its environs but though this is a notable achievement, it is not good enough.
Mr. CUTLER: What about the country?
Mr. J. J. CAHILL: Homes have been built in country towns in many parts of the State and my Government wants to continue to build them. These homes are being built not because the Government wants to score politically but because the people are entitled to housing. Up to the present, if I may say so, this is the only government in the history of New South Wales that has made any concerted effort to provide homes for the people. When I say that, I include private builders as well as co-operative societies and all other similar agencies, which have all been encouraged by this Government. However, enough has not been done and our efforts must be increased. This can be done only if hon. members act like statesmen and not like petty politicians.
Mr. STEW ART FRASER: My question is supplementary to the question about the Opera House. Will the Premier and Colonial Treasurer tell the House whether his Government is committed to paying the fees of the Danish architect, Mr. Joern Utzon, whether or not the Opera House is proceeded with ?
Mr. J. J. CAHILL: I must apologise for not answering this part of the hon. member's for Collaroy question; I was really carried away by the urgent need for housing. The proposal to build an opera house has commended itself to the people of this State and, up to the present, to members of this Parliament. Everyone said that it was a splendid conception. A public meeting was called and many prominent people attended, including, I think, members of the Opposition. It was decided that Sydney was large enough to have an opera house, that it would be an addition to our cultural attainments in this State, and that a competition should be organised for its design. Invitations to enter the competition were Issued and 222 designs were submitted.
Leading architects from Great Britain and the United States of America, and Professor H. Ingham Ashworth and the New South Wales Government Architect formed a panel to judge the designs. After spending a good deal of time studying the plans the judges chose the winning design. When the result was announced the hon. member for Lane Cove was present. I :believe that general satisfaction was expressed and that the feeling was that this city was prepared to make this proposed advance.
I have in mind that some time ago when this Government introduced a bill to authorise the establishment of the University of Technology, that proposal received criticism from a number of people, some of whom sought to lower the prestige of the institution by describing it by some other name than "university". However, that addition to this State's cultural attainments has now been accepted as beneficial.
When the designs for the Opera House had been judged, the Opera House Committee investigated and recommended to the Government how the Opera House should be :financed. I have received that committee's report and I have referred it to the Treasury. When their recommendations are completed the matter will be submitted to the Government for its consideration. This project involves the expenditure of a deal of money, and the Government will have to make up its mind whether it is prepared to go ahead with the project. The Government will not do something simply because it wants to; it will take into consideration the views of responsible people in the community but, quite frankly, in a young country such as this we should be courageous, and pledge the future. It has been said by some that now is not the opportune time to build a State Opera House. The Government will look at that aspect. However, to say that this should not be done because houses need to be built, when there is no relationship between the two, suggests again to me that the Opposition will continue where it is if such points of view are put :forward by it in a responsible House of Parliament.
The Australian Women’s Weekly ran in its February 20, 1957 Issue some of the finalists - worth looking at as this is what we could have ended up with rather than what we have today;
Controversial design
Winning plan is basis for decades of violent argument
By RONALD McKIE, staff reporter
SYDNEY'S OPERA HOUSE:
.jpg?timestamp=1698443209363)
OPERA HOUSE (above), with its shell-like roof off, showing the two auditoriums placed side by side and the approaches to them from the big open piazza on the right. HELICOPTER VIEW (top) showing the position of the shell-vault roof, and (below) an interior stairway, under decorated shells, leading to one of the auditoriums.
.jpg?timestamp=1698443356922)
SECOND PRIZE of £2000 was awarded this chunky design submitted by a group of seven American architects from Philadelphia. Assessors put its cost at about £5,400,000. THIRD PRIZE of £1000 went to this massive design — by Boissevain and Osmond, of Gray's Inn, London — which assessors estimated would cost about £7,800,000 to build.
.jpg?timestamp=1698443402378)
SYDNEY ARCHITECTS Harry Seidler, A. G. H. Young, R. M. Parker, R. G. Fitzhardinge, and R. M. Young won a mention with this design.
Jörn Utzon, the 6ft. 5in. Danish father-of-three who won the £5000 first prize against the world's architects with his "White Sails" design for Sydney's National Opera House, has started a controversy which will continue for months and probably grumble on for decades.
THE £3,500,000 Opera House on Benelong Point is still no more than a color sketch and a few rough plans pinned to a display board at the National Art Gallery. But the long low building, with its white tile-and-copper shell vaults, has already been angrily attacked and ecstatically praised.
It has been called: "A piece of Danish pastry"; "beautiful and exciting"; "a gargantuan monster"; "a magnificent architectural conception"; "a hideous parachute"; "a lovely ship of the imagination sailing on the winds of inspiration"; "a collapsed marquee or giant clam emerging from the primordial marsh of some newly discovered planet"; "a lovely building of white sails"; "an armadillo with rheumatism"; "a mighty conception that will influence world architects"; "a mess like Luna Park."
Those, by experts, knowledgeable amateurs, and people who know nothing about architecture, are only a few of the opinions already in the ring. They show how much Utzon's winning design has stormed the imagination and the prejudice of Sydney-siders.
But the judges felt his Opera House shone so challengingly above what one Sydney architect has called the "ornamental railway stations, streamlined cinemas, and gen-teel biscuit factories'" among the 217 entries from many countries that they had no trouble selecting the winner.
As they said: "We are convinced that the drawings present a concept of an Opera house which is capable of be-coming one of the great buildings of the world."
PRAISED by the judges for its "very skilful planning," this entry was by two young Hungarian architects. Peter Kollar, of Cremorne, Sydney, and Boldizsar Korab, of America.
Of the designs harvested from the world — they cover three courts at the National Art Gallery—the judges gave the £2000 second prize to a group of American architects, the £1000 third prize to an English entry, and commended 14 others.
These 14 included two Australian entries—one submitted by a group led by Sydney architect Harry Seidler, and the other, which the judges specially commended for its "very skilful planning," by two young Hungarians, Peter Kollar, of Cremorne, N.S.W., and Boldizsar Korab, of the United States of America.
Although the sail-like shell vaults which will roof Jörn Utzon's Opera House are not new in architecture and were part of the Gothic cathedral design, they have produced so much praise and ridicule that the rest of the building has been almost ignored.
The shell vaults will consist of steel reinforcement covered with a three to four inch '"veneer" of concrete. The exterior of these shells will be covered with white tiles, and part of the interior of the shells will probably be copper-sheathed.
The shell roof, when completed, will be all in one piece —one complete unit.
Although the shell vaults will probably look flimsy, Professor Ingham Ashworth, Dean of the Faculty of Architecture at Sydney University, and one of the four competition judges, says they are an extremely strong form of construction. As an example, he quotes an experiment at the University some months ago when a blown egg—a shell vault in miniature—had to be loaded with a 40lb. weight before it would break.
The highest shell (the one in the centre which will house the high stage) at its peak will be about 150 feet above ground level, or as high as Sydney's present maximum building height.
Professor Ashworth thinks that a strong north-easter or a southerly buster battering against the high shell vault roof could cause noise and vibration inside the building. This is one problem which will have to be studied by the architect and engineers.
If you finally sit in either the big auditorium, which holds 3000 people or the small one alongside it, which holds 1200, the curving shell vaults will not be visible above you.
The auditoriums will be roofed with acoustic ceilings, and will have natural timber panelled walls. As you approach the building, about 20 steps 100 yards wide will lead you to a huge open piazza flanked by a sheltered restaurant and bar.
From the piazza two sets of broad stairs, under curving shells decorated in gold mosaic, and overlooking Circular Quay on one side and the down-Harbor area on the other, will take you up to the doors and front-row-seat level of either auditorium.
But many people wonder cynically whether the Opera House will ever be built.
As it will look on the Harbor:
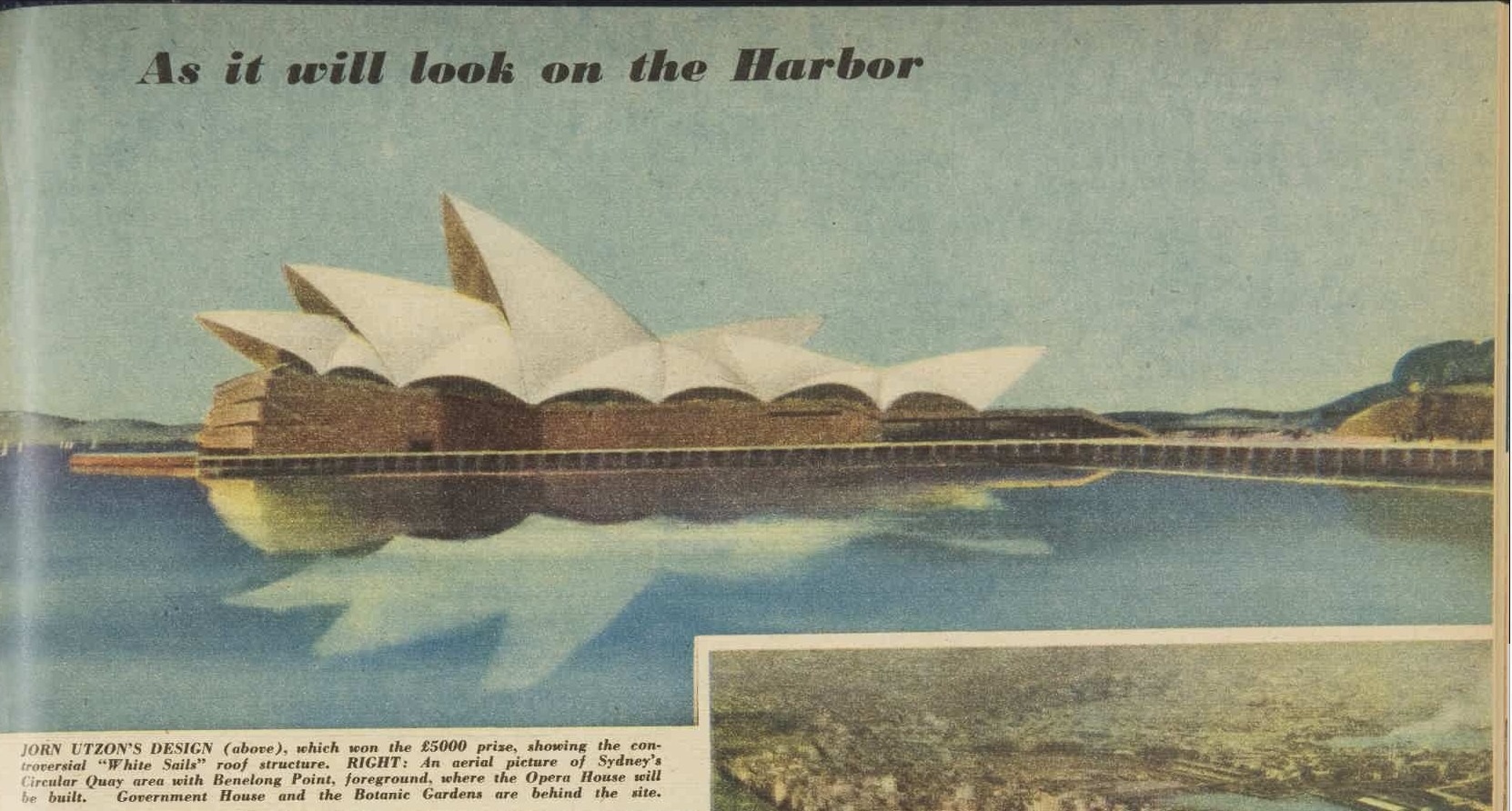
JORN UTZON'S DESIGN (above), which won the £5000 prize, showing the controversial "White Sails" roof structure. RIGHT: An aerial picture of Sydney's Circular Quay area with Benelong Point, foreground, where the Opera House will be built. Government House and the Botanic Gardens are behind the site.
.jpg?timestamp=1698469495226)
.jpg?timestamp=1698443255152)
COMMENDED BY THE JUDGES, this raised-off-the-ground design provided for the construction of a helicopter port on the flat roof. Another special feature was the large amount of public promenading space under and around the building. This entry was sent by S. W. Milburn and Partners, of England.
ENGLISH ARCHITECTS Vine and Vine showed their entry against a background of the Harbor Bridge arch. The design provided for two auditoriums as independent units, separated by a foyer-restaurant area, but the judges did not favor the twohall plan. Another feature was a big sunken plaza set just back from the water.
AMERICAN ARCHITECTS who entered this design included Kelly and Grusen, William Greger, Frank Marcellina. Stuart Cohen, Stanley Kogan, Orlindo Grossi, and Louis Goodman. Their Opera House, of concrete and glass, is approached along sunken courts (right below), which would lead directly into the big building.
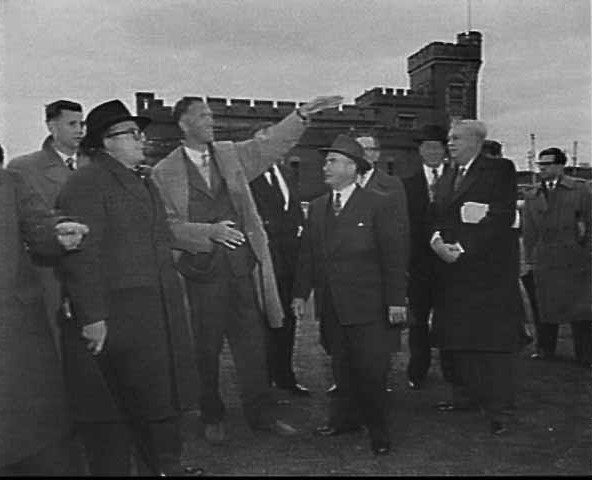
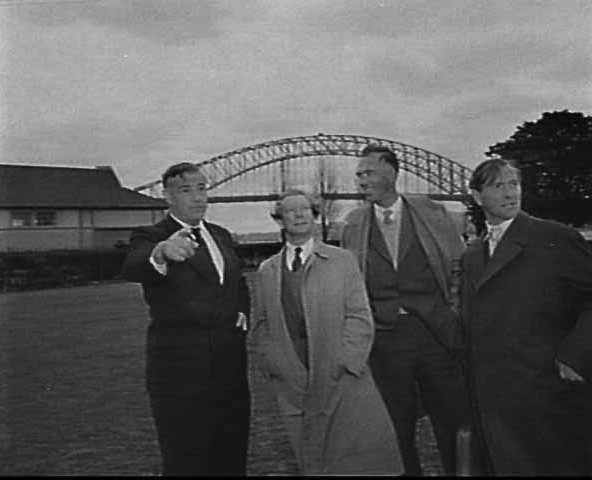
Jørn Utzon discussing his plans for the Sydney Opera House at Bennelong Point. 30 July 1957, photos by Ken Redshaw for Australian Photographic Agency Caption: " Danish architect Jørn Utzon expounds on his vision for the Sydney Opera House in front of the tram shed it was to replace. Utzon thought it would take two years to build and the Premier said it would cost $7 million. Fortunately, neither of them knew it would take 14 years and cost $102 million."
"And with a few moments like that, with doubt from here and there, and within ourselves we were just striving for excellence. We had somehow understood and felt that all the musicians who would come to the House later on, that all the singers, the big artists, were striving for excellence in their life and we thought a house for them, there’s no limit to the excellence it should have because it should match their strive for perfection" – Jørn Utzon
The government also announced the launch of fundraising which included donations and what became the Opera House Lottery:
Opera House Appeal Opens
SYDNEY, Wednesday, -Donations to the Sydney Opera House appeal al ready total £250,000. The amount includes £100,000 which will come from both the State Government and the City Council.
About 2,000 people packed the Town Hall to-day when the fund was officially launched to-day. The Premier, Mr. Cahill, and the Leader of the Opposition, Mr. Morton, were present. The designer, Danish architect Joern Utzon, said the opera house would be a symbol of culture.
Donations to the fund would be allowable income tax deductions, the Treasurer, Sir Arthur Fadden, announced to-day. Opera House Appeal Opens (1957, August 8). The Canberra Times (ACT : 1926 - 1995), p. 2. Retrieved from http://nla.gov.au/nla.news-article91595396

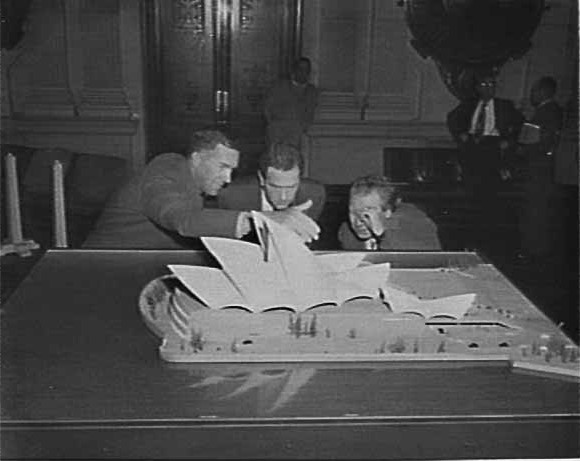
Jørn Utzon unpacking his model (built by his dad) of the Sydney Opera House at Sydney Town Hall, August 6, 1957. Photos by Don McPhedran for the Australian Photographic Agency
Communist statement on Opera House
Where money can be found
THE Communist Party welcomes the proposal to build an Opera House, or Musical Centre, in Sydney and the suggestion that a public committee should assist in making the project a reality.
The New South Wales State Committee of the Communist Party of Australia said this in a statement last weekend. "We believe such a centre is an important step toward the full flowering of our national culture," the statement said. "We would stress, however, that cultural development become fully fruitful only when the needs of the people for homes, hospitals, schools, etc., are satisfied.
"We see no contradiction between these demands and the building of the proposed cultural centre. All are integral parts of our cultural development and needs.
"All can be won, but only if the people are able to di vert finance already being squandered on H-bombs and other war preparations.
"The £500 million profit made by the monopolies last year is another source of finance for such activities.
"We call on the Federal and State Governments to provide the money from these sources."
THE state Committee ex pressed the view that if the cultural centre was to be of full benefit to the community it should include a training centre, at which young Australians could develop their talents.
It recognised that the suggested design for the Musical Centre has roused widespread controversy, but, suggested that the necessary adjustments could be made in accordance with the plan suggested by Sir Bernard Heinze. (Speaking to the Friends of the Opera House Society on June 5, Sir Bernard Heinze suggested that, some alterations were necessary to the design. He suggested the establishment of a Voluntary Citizens' Committee on which a panel of architects could discuss necessary changes with a panel of theatre and concert specialists. He added that the Voluntary Citizens' Committee could also resolve other controversial issues such as how the money was to be raised, and what sort of body would run the building when it was completed.)
The Utzorn design for Sydney's Opera House. Communist statement on Opera House (1957, June 19). Tribune (Sydney, NSW : 1939 - 1991), p. 8. Retrieved from http://nla.gov.au/nla.news-article236322195
Before construction commenced, and as Mr Utzon touched down again in Australia on November 3 1958, the cost had risen - not that he knew about that, as shared in the 2023 Utzon Lecture by his eldest children:
Opera House Cost Rises
SYDNEY, Monday. — Sydney Opera House will cost £4,800,000 more than the original estimate—the chairman of the Opera House Executive Committee, Mr. S Haviland, said to-day.
The increase will be ac-counted for in the installation of lifts, the addition of an experimental theatre, and modifications to the original design submitted by Mr. Joern Utzon.
Mr. Utzon arrived in Sydney to-night by air, accompanied by two specialists.
Mr. Haviland said the foundation stone for the Opera House would be laid in February. Opera House Cost Rises (1958, November 4). The Canberra Times (ACT : 1926 - 1995), p. 13. Retrieved from http://nla.gov.au/nla.news-article103059013
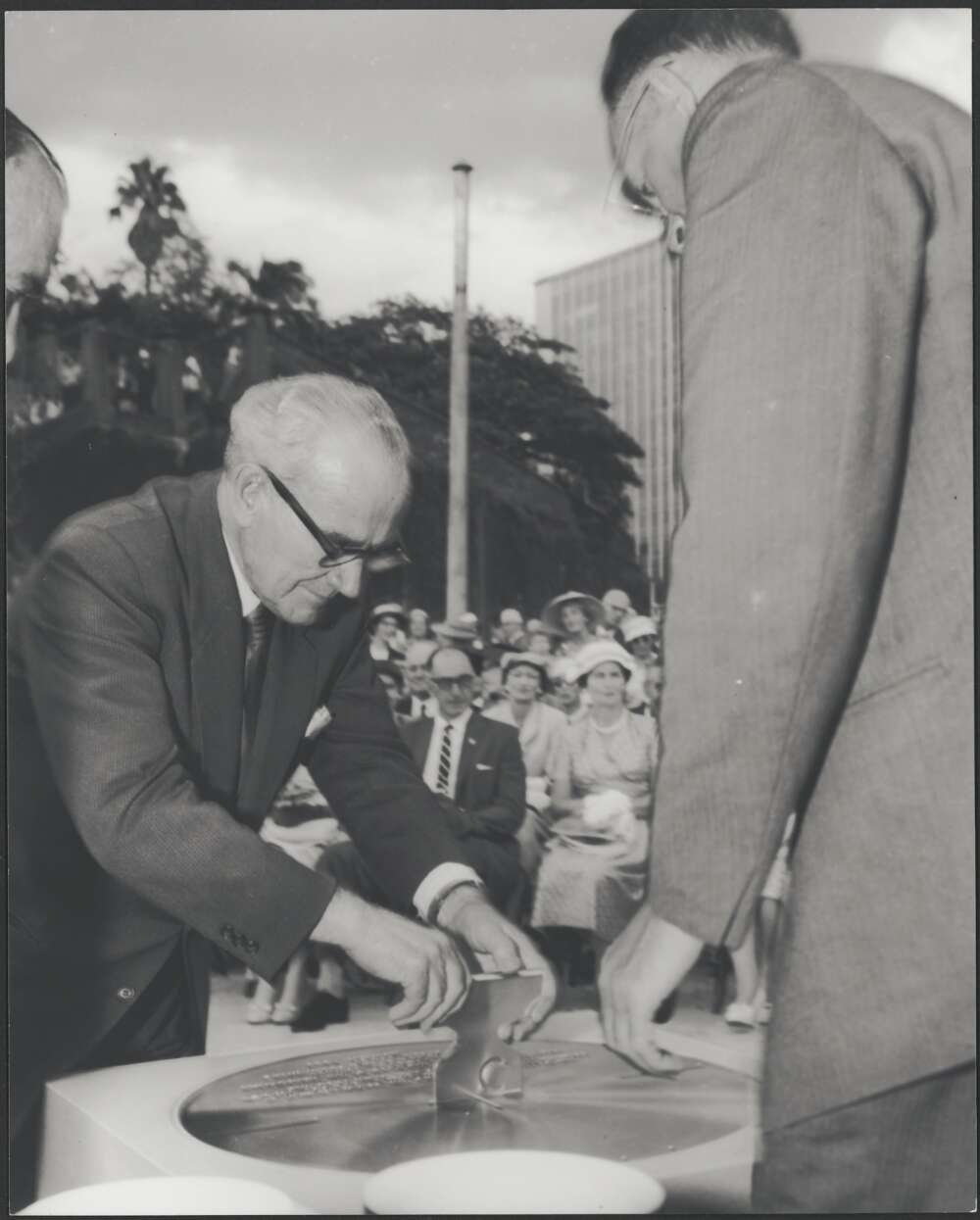
New South Wales Premier Joseph Cahill lays the Foundation Stone for the Sydney Opera House, March 1959 [picture] / Ern McQuillan. McQuillan, Ern. (1959). New South Wales Premier Joseph Cahill lays the Foundation Stone for the Sydney Opera House, March 1959 Retrieved from http://nla.gov.au/nla.obj-137252158
Utzon brought with him in his luggage the inaugural plaque that Cahill could lay in place. Weeks before, Cahill's office had requested Utzon design one. Utzon had the plaque made at the Helsingor Shipyard where his father had been director; and when finished, it skilfully reflected the craft approach of the Danes.
He gave the task to Yuzo Mikami who suggested locating the plaque at the intersection of the axes of the two halls. From this single position you can look at both halls head-on, a unique reference point in the geometry for the building as a whole.
On that windy day, using the hand-crafted screwdriver and fixing pin, Cahill sealed the plaque in place. Davis Hughes, then leader of the Country Party, sent his deputy, Charles Cutler to speak in support of the opera house project alongside others, and there was music. Across the world in Hellebok, Utzon's office sent him a cable of congratulations as his staff sat in the sunshine around a specially decorated cake of Mikami's design.
The formidable printed program for the ceremony, which became known as the Gold Book, includes comments by many of those who had in some part made the opera house a reality.
Sydney Opera House would in the words of Cahill, "Stand not merely as an outstanding example of modern architecture, or even as a world famous opera house, but as a shrine in which the great artists may display the flowering of Australian culture."
FOUNDATION OF OPERA HOUSE
During last week A.B.N. Channel 2, televised the drilling of the foundation piers of the Sydney Opera House, being carried out by Godfrey's Boring Company. The pictures, Bob Toole at the controls, showed the huge 3 feet diameter drill being lowered into the pier holes and drilling into solid rock. It also showed the completed holes ready for pouring in concrete. The Company advises that they have two machines operating day and night, having approximately 450 of these foundation holes to drill up to 35 feet deep to support the Opera House, which will reach up to a level of the roadway of the Sydney Harbour Bridge when completed. It is interesting to know that a Bourke Company has been granted such a big undertaking. FOUNDATION OF OPERA HOUSE (1959, September 11). Western Herald (Bourke, NSW : 1887 - 1970), p. 8. Retrieved from http://nla.gov.au/nla.news-article103997248
OPERA HOUSE FINANCING CALLED FRAUD
SYDNEY, Wednesday. — The Deputy Leader of the Country Party, Mr. Chaffey, today described the State Government's financing of the State Opera House as a "public fraud."
The Government had been guilty of the gravest dishonesty and had acted illegally, he said.
High ranking public Officials had been a party to this illegal action, he added.
Mr. Chaffey said the Government deserved. censure for the Opera House more than on the issue of the Rural Bank's loan to Metropolitan Portland. Cement Ltd.
"The Metropolitan Portland Cement loan directly •affects the Rural Bank and only indirectly affects the Government," he said.
He was explaining the Country Party's refusal to support the Liberal Party decision to move censure on the Government for the Rural Bank loan.
There were more substantial matters on which the Government should be condemned for acting illegally and sinking millions of pounds of public money.
The most glaring example was the State Opera House.
Mr. Chaffey made these claims:
- The Premier, Mr. Cahill, had signed a contract committing the expenditure of what could run into millions of pounds of public funds with parliamentary authority.
- High ranking public officials had been a party to this illegal action.
- Apart from financial commitment, it involved improper use of Crown Land and the channeling of lottery proceeds in an illegal manner deliberately designed to cheapen the public revenues of the State.
- The Executive Government and its supporters were guilty of the gravest dishonesty on this issue.
- Mr. Chaffey said if the people wanted something on which to crusade in the public interest they had no better example than the public fraud being perpetrated in the State Opera House.
OPERA HOUSE FINANCING CALLED FRAUD (1959, October 8). The Canberra Times (ACT : 1926 - 1995), p. 23. Retrieved from http://nla.gov.au/nla.news-article103103328
The extraordinary structure of the shells themselves represented a puzzle for the engineers. This was resolved in 1961, when Utzon himself finally came up with the solution. He replaced the original elliptical shells with a design based on complex sections of a sphere. Utzon says his design was inspired by the simple act of peeling an orange: the 14 shells of the building, if combined, would form a perfect sphere.
Problems began in 1962. Utzon's Spherical Solution for the roof had been approved but the cost of the building – estimated at just £3.5 million when construction began in 1959 – was increasing. By the middle of 1962, the estimated cost reached £13.7 million pounds. Norman Ryan, then Minister for Public Works, to whom Joseph Cahill had entrusted the Opera House from his death bed, stepped up supervision of Utzon.
The costs involved in the build became a pet subject for those in opposition as well, which would persist - although it should be noted that the majority of the costs came after a new coalition government was installed in 1965 and had taken over the project.
One example of the incumbents responses can be seen in:

(1962, August 24). The Canberra Times (ACT : 1926 - 1995), p. 16. Retrieved from http://nla.gov.au/nla.news-page14529393
However, the narrative persisted, leading to shifting a workplace to Pittwater by 1964 so some of the details could be worked out alongside the peaceful shores of Sand Point on Pittwater at Palm Beach.
Stage Two and the construction of the roof began in 1963, taking three years to complete. As the building came together, relations between Jørn Utzon AC and the NSW Government began to fall apart. Politicians grew concerned about the building’s mounting costs and some sought to turn the problems to their own political advantage. Mr. Utzon maintained his insistence on maintaining complete control over his building so as to ensure his vision would be achieved. As the vaulted sails took shape, Bennelong Point became a battle ground of politics, pragmatism and the quest for perfection.
Instructions by the government in 1963 to change the seating arrangements in the main hall increased the pressure on the architect and tensions grew between the architect and his engineers. [6.]
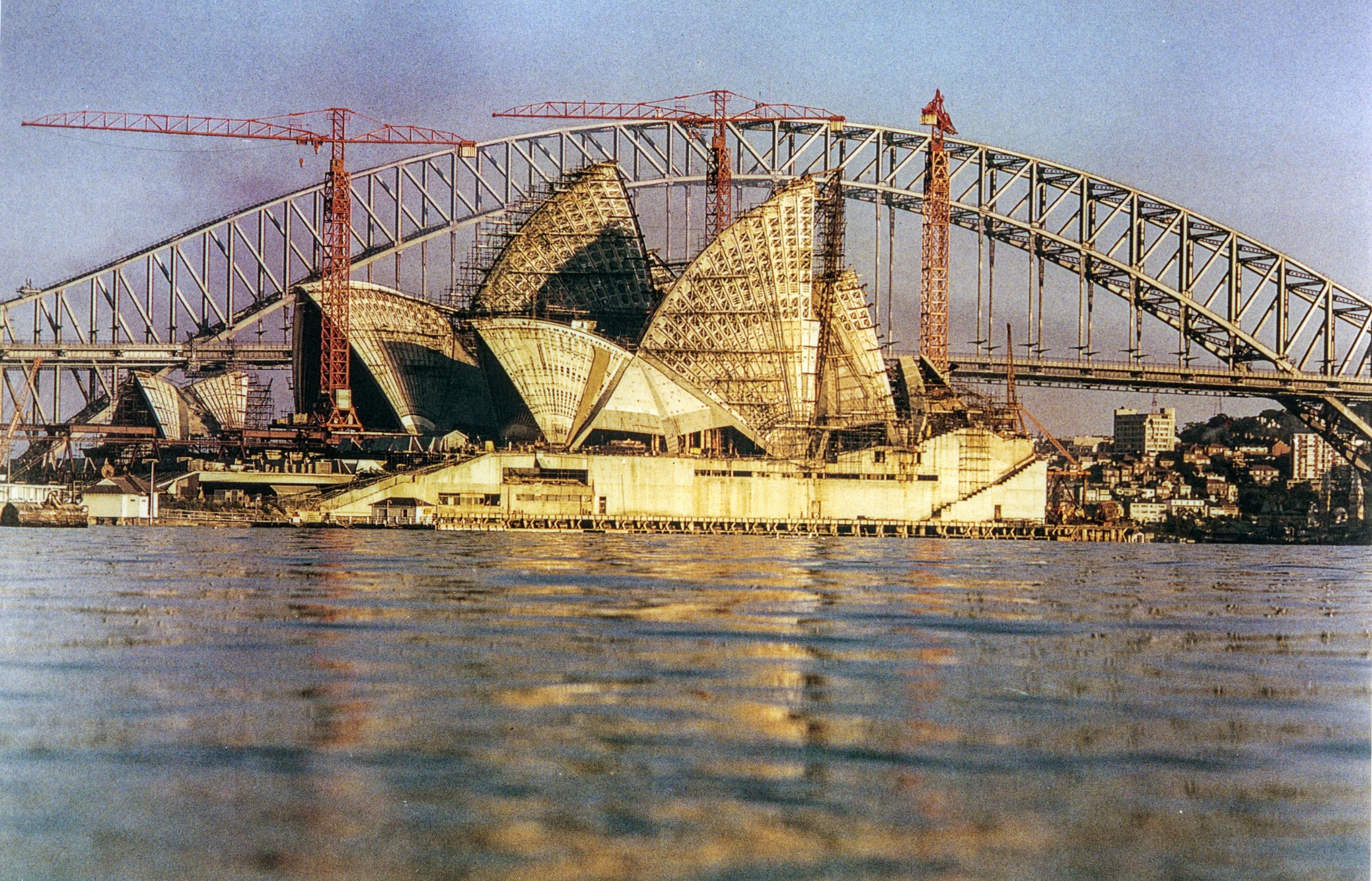
Sydney Opera House, Bennelong Point Sydney, 1965. City of Sydney Archives, CC BY-NC-ND Bennelong Point - Dubbagullee - View west showing Opera House under construction and Harbour Bridge in background. From the Len Stone Photograph Collection
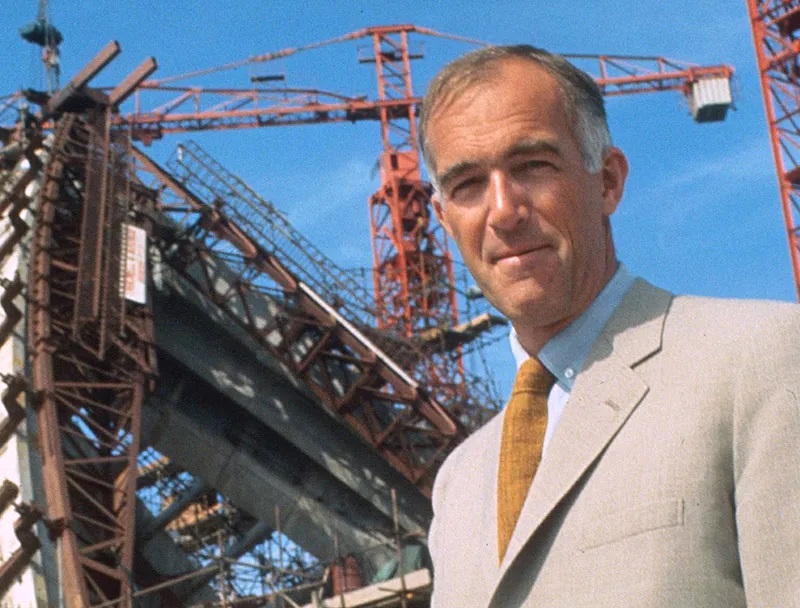
Jørn Utzon during construction of the Sydney Opera House, 1965. Photo: Barry Peake/Shutterstock.com

Jørn Utzon, designer of the Sydney Opera House by Jozef Vissel Photography - dated from Camera world international Aug 1965, courtesy Mitchell Library, State Library of New South Wales
As the project progressed, the Cahill government insisted on progressive revisions. They had not fully appreciate the costs or work involved in design and construction. Tensions between the client and the design team grew when an early start to construction was demanded despite an incomplete design. This resulted in a series of delays and setbacks while various technical engineering issues were being refined.
Sir Ove Nyquist Arup, CBE, MICE, MIStructE, FCIOB, the English engineer who founded Arup Group Limited, a multinational corporation that offers engineering, design, planning, project management, and consulting services for building systems, stated that Utzon was “probably the best of any I have come across in my long experience of working with architects” and: “The Opera House could become the world’s foremost contemporary masterpiece if Utzon is given his head.” But the political noise continued.
With Ove Arup stepping back from the project as he prepared for retirement, responsibility was handed to the partner in charge of Arup’s Sydney Office, Michael Lewis. By 1964 Lewis began raising concerns about Utzon’s ability to deliver the huge volume of drawings needed for the interiors that were to be built in Stage Three. Mr. Ryan demanded that Utzon produce the drawings, but Utzon said these drawings could not be provided until he had prototyped the innovative plywood beams he planned to use to support the ceilings and the glass exteriors walls. [6.]
After the 1965 election of the Liberal Party, with Robert Askin becoming Premier of New South Wales, the relationship between clients, architects, engineers, and contractors became increasingly tense. Mr. Askin had been a “vocal critic of the project before gaining office.” His new Minister for Public Works, Davis Hughes, was even less sympathetic, some stating a relative had claimed he was going to 'sack Utzon' when he was placed in the portfolio, and would bring about the means to do so.
Differences grew, aided and exacerbated by local press reports parroting the government of the day's agenda.
Mr. Utzon believed the clients should receive information on all aspects of the design and construction through his practice, as is usual in a build. The clients, the NSW government, wanted a system, drawn in sketch form by Minister Davis Hughes, where architects, contractors, and engineers each reported to the client directly and separately. This had tremendous implications for procurement methods, cost control, and progress of works in a timely manner. Mr. Utzon wanted to negotiate contracts with chosen suppliers (such as Ralph Symonds for the plywood interiors) and the NSW government insisted contracts be put out to tender, possibly to the detriment of the project in terms of supply and quality of products and services delivered.
Mr. Utzon became more and more reluctant to respond to questions or criticism from the client’s Sydney Opera House Executive Committee (SOHEC) and was unwilling to compromise on some aspects of his designs that the clients wanted to change. Atop that, Mr. Davis Hughes, attempted to portray Utzon as an impractical dreamer.
In October 1965, Jørn gave Hughes a schedule setting out the completion dates of parts of his work for Stage 3. Mr. Utzon was by then working closely with Ralph Symonds, a manufacturer of plywood based in Sydney and highly regarded by many, despite Arup's engineer stating Symonds’s “knowledge of the design stresses of plywood, was extremely sketchy” and that the technical advice was “elementary to say the least and completely useless for our purposes.” Australian architecture critic Elizabeth Farrelly has referred to Ove Arup’s project engineer Michael Lewis as having “other agendas.”
Shortly after Minister Hughes withheld permission for the construction of plywood prototypes for the interiors, and the relationship between Mr. Utzon and the client never recovered.
By February 1966, Mr. Utzon was owed more than $100,000 or for the then £51,000 in fees - an astonishing amount of debt to have to carry for a client. Minister Davis Hughes withheld funding so that Mr. Utzon could not even pay his own staff - the number one rule in construction broken.
The government 'Minutes' record that Mr. Utzon finally told Davis Hughes: “If you don’t do it, I resign.” to which Hughes replied: “I accept your resignation. Thank you very much. Goodbye.”
Mr. Utzon left the project on 28 February 1966. He said that Hughes’s refusal to pay him any fees and the lack of collaboration caused his resignation and later described the situation as “Malice in Blunderland.”
The Canberra Times reported:
Hughes explains why Utzon quit
SYDNEY, Tuesday.—Differences with the NSW Government over fees and a point of design had led to Mr Joern Utzon's voluntary resignation as consultant architect on the Opera House, the Minister for Public Works, Mr Hughes, said today.
State Government authorities said tonight that there was no chance of a reconciliation with Mr Utzon, and the Government had already taken steps to appoint a consortium of architects, under a Government architect, to carry on.
Mr Hughes said in the Legislative Assembly that the differences arose from a claim made last November by Mr Utzon for $102,000 (£51,000) for work done in 1960 completely outside the work of an architect.
An opinion of the consulting engineers that the design for plywood sheets 50ft by 9ft to be suspended from the shells was impracticable and unsafe.
The Government regretted Mr Utzon's resignation, but State Cabinet had agreed today to his suggestion for an organisation to cope with the architectural work.
During a heated question time, the Premier, Mr Askin, told the Deputy Opposition Leader, Mr Hills, that Mr Utzon had not been pressed to resign. Mr Hughes said he had given the details of Mr Utzon's resignation to State Cabinet this morning.
Mr Hughes told Mr Ryan, former Labor Minister for Public Works, that the acoustics of the Opera House were most important in major and minor halls.
Confident of high standard
Mr Ryan had asked if Mr Utzon had resigned be-cause the Government would not use only first class materials to produce the best acoustics.
Mr Hughes said Mr Utzon had wanted a proto-type made of the plywood sheets, but he would have been miscreant to permit it. He had passed the question to the consulting engineers who reported that it was architecturally im-practicable and unsafe.
He could not then approve a $2 million (£1 million) contract for the ply-wood with a single firm without tender.
He is expected to make a decision on Friday on Mr Utzon's claim for $102,000.
Architect's letter of resignation
Yesterday, Mr Utzon had asked for an immediate decision on his claim for $102,000, although this was made in respect of stage technique and was nothing to do with normal architect's fees.
Mr Hughes said he had told Mr Utzon that State Cabinet was considering this claim and was prepared to make a decision by the end of this week.
However, he said, Mr Utzon had said he desired an immediate decision, and then resigned.
Mr Hughes told the House he had received the following letter from Mr Utzon:
"In the meeting between yourself and Mr Wheatland and me today, you stated that you still could not accept my fee claim of $102,000 for stage tech-nique, which I have requested from you for the past several months and which is completely justified.
Mr Utzon wrote that he had been "forced" to set February 15 as the final date for receipt of this payment and as he had not received it by February 28 he had been "forced" to leave the job.
He also said there had been "no collaboration on the most vital items on the job in the last many months from your department's side and this also forces me to leave the job as I see clearly that you do not respect me as the architect."
He had dismissed his staff and would vacate his office and submit his final account before March 14.
Mr Hughes said that twice during his conversation with Mr Utzon yesterday he had said Cabinet would decide upon the question of fees by the end of this week.
He also denied any lack of co-operation on his part or his department's with Mr Utzon.
However, he said, it depended upon what was considered co-operation. He did not consider it covered one man doing all the deciding, and pushing department and Government aside as of no account.
Mr Hughes said the regret about Mr Utzon's resignation did not mean there was any intention of not completing the Opera House within the limits of finance already determined.
Nor did it mean the Government intended that it would not be completed in the spirit in which it was conceived by Government and architect.
He said he had great faith in the talent within Australia and New South Wales, and believed that, when his plans for organisa-tion were accepted by Cabi-net, the effectiveness and efficacy of the Opera House would be of high standard.
Mr Hughes said he would have been remiss in his duty as minister if he had not referred to the consulting engineers the question of plywood attachments to the shells.
He said the previous (Labor) Government had ignored the aspects associated with this.
Earlier, Mr Askin told the House the Government would have liked Mr Utzon to see the project through to the end. He said the Government was determined to finish the project with proper regard to maintaining the high standards of construction and the use of public monies.
Before Parliament met today, Mr Hughes told Cabinet there were "areas of difference" between him-self and the architect, and read it his reply to Mr Utzon's letter of resignation. His statement in Parliament later covered the essence of his letter to Mr Utzon.
Mr Hughes also told Cabinet, "I believe that the architect is referring in particular to recommendations he had made along the following lines:
"Concerning the use of ply-wood in the construction of the auditoria of the major and minor halls.
"The employment of a supplier for plywood as a special sub-contractor for work to the value of about $2 million without competitive tendering.
"For the construction of plywood prototypes costing $120,000."
Mr Hughes added, "As certain aspects of the proposals had not been de-veloped to the point where the architect and the other consultants concerned could join in a recommendation to me, I have been unable at this stage, to accede to the architect's request."
Mr Utzon did not report for work at the opera house site today and construction officials said they had no idea when he would be back.
His wife told reporters she understood her husband had gone to Katoomba for the day. Utzon quits Opera House project (1966, March 1). The Canberra Times (ACT : 1926 - 1995), p. 1. Retrieved from http://nla.gov.au/nla.news-article105889195
A furore erupted locally. The Sydney Morning Herald initially opining: “No architect in the world has enjoyed greater freedom than Mr. Utzon. Few clients have been more patient or more generous than the people and the Government of NSW. One would not like history to record that this partnership was ended by a fit of temper on the one side or by a fit of meanness on the other.”
However, Australians usually make up their own minds, despite the agendas of press outfits that choose to run propaganda for their 'sponsors'. On Wednesday March 3rd 1966 they took to the streets:
1,000 march in support of Utzon
SYDNEY, Thursday. - Discussions on a reconciliation between the NSW Government and Mr Joern Utzon continued tonight in Sydney. It was made clear to Mr Utzon's supporters, however, that the architect would have to make some concessions and he would not be given an open cheque to finish the Sydney Opera House.
It is believed that any possible reconciliation would include Mr Utzon's working with the proposed Government consortium of architects----expected to total about 30.
Tonight's talks followed a demonstration by more than 1,000 people today who marched from the Opera House to Parliament House in support of the architect.
A petition with 3,000 signatures was later handed to the Premier, Mr Askin, asking for the immediate rein statement of Mr Utzon.
Architects, students, artists and professional workers formed the bulk of the demonstrators who were momentarily disrupted by a clash with three pickets from the Builders Labourers Federation.
A scuffle broke out when a pro-Utzon demonstrator pulled down a sign held by the Federation's Secretary, Mr Mick McNamara. The sign, calling for wage increases for building workers said, "He (Utzon) only designed it. We built it."
Only quick action by the police prevented an ugly scene, as Mr McNarnara struggled with his assailant and regained the sign.
The petition was presented to Mr Askin by the author and playwright Patrick White, the Professor of Town and Country Planning at the University of Sydney, Professor Dennis Winston, the President of the Society of Sculptors Mr Michael Nicholson, and Mr Harry Seidler, the architect who has designed Sydney's Australia Square project.
Among the demonstrators was Mr Hall Missingham, the Director of the NSW Art Gallery, and several successful painters.
They began assembling outside the Opera House soon after noon, but it was almost two hours later before the march was begun. Scores of police in 13 squad cars and two black marias followed the procession, together with detectives of the Special squad.
The petition was passed among the demonstrators and workers on the Opera House before the march began. Office workers watched as the demonstrators, some waving placards, strode Macquarie Street, keeping to the left-side footpath as requested by police.
They carried signs reading "Free Hand for Utzon," "Save Our Opera House," "Basher Hughes," "Keep Utzon," and others, shoulder high after police had ordered the wooden handles removed.
Later, Mr Harry Seidler said that he and the other conferred with Mr Utzon deputation members had after their meeting with Mr. Askin.
Mr Seidler would not comment on these talks but said, "We feel that the position is a little more hopeful now. However, we do not wish to say anything that might prejudice his case."
Members of Parliament lined the verandah outside the House as the demonstrators waited on the footpath, and had their brief encounter with the building workers.
An appointment had been set for a deputation to meet Mr Askin and after a Parliament House gate-keeper refused to admit them the Premier called the group to his office.
LONDON, Thursday (AAP).- Consulting engineer Ove Arup considers the Sydney Opera House is almost finished, with its problems solved. Interviewed by the Daily Mail, the 71-year-old Consulting Engineer said. "The thing is nearly finished now. We can carry on without too much difficulty. 1,000 march in support of Utzon (1966, March 4). The Canberra Times (ACT : 1926 - 1995), p. 3. Retrieved from http://nla.gov.au/nla.news-article105889904
Minister Hughes subsequently offered Mr. Utzon a subordinate role as “design architect” under a panel of his chosen executive architects, without any supervisory powers over the House’s construction, but Mr. Utzon naturally rejected this. Mr. Utzon left the country, never to return.
On 17 March 1966, the Herald changed its view, this time running: “It was not his [Utzon’s] fault that a succession of Governments and the Opera House Trust should so signally have failed to impose any control or order on the project … his concept was so daring that he himself could solve its problems only step by step … his insistence on perfection led him to alter his design as he went along.”
The next day The Canberra Times ran:
Utzon considers challenge
SYDNEY, Thursday. - Former Opera House designer Mr Joern Utzon is considering a legal challenge to the State Government.
He has retained leading counsel Mr J. W. Smyth, QC, and Mr Neville Wran to advise him. Announcement of the Danish architect's first legal step was made today by a spokesman for the Sydney solicitors, Messrs Nicholl and Nicholl.
The spokesman said counsel had been briefed on Mr Utzon's behalf to determine his (Utzon's) legal rights and possible legal action open to him in connection with the Opera House dispute.
"Neither Mr Utzon, nor his legal advisers, are connected in any way with reported legal moves to restrain the Government from proceeding with the Opera House construction or from dealing with proceeds from Opera House Lotteries," the spokesman added.
Mr Utzon was not available for comment.
The Utzon in Charge Committee decided yesterday to institute legal moves of its own in a bid to have Mr Utzon reinstated to the Opera House project from which he resigned on February 28. It retained Mr Clive Evatt QC, to examine possible moves.
The committee called for his advice to determine the possibility of taking out an injunction against the Government to restrain it from continuing with the project without Mr Utzon at its head. It also decided to explore the possibility of restraining the Government from using any further money from the Opera House Lotteries.
The Government architect, Mr E. H. Farmer, will take possession of Mr Joern Utzon's offices at the Opera House tomorrow.
At a conference at the Opera House site today, Mr Utzon agreed to terms for transfer of his project plans to Mr Farmer. Tomorrow, Mr Utzon will hand over models and personal documents, with the Opera House plans, to Mr Farmer and his staff.
Mr Utzon's staff leaves the project with him, but is eligible for re-employment under Mr Farmer.
COPENHAGEN. Thursday (AAP). - The New South Wales Government "ought to fire its Minister of Public Works rather than Danish architect Mr Joern Utzon," the chairman of the Danish Architects National Association, Mr Philip Arctander said yesterday.
"I just don't understand those people in the NSW Government." Mr Arctander said.
"They have worked together with Utzon for nine years, and it is not he who made the calculations involving extra expenses, so the Government's attitude is not justified, at least to me." he said. Utzon considers challenge (1966, March 18). The Canberra Times (ACT : 1926 - 1995), p. 3. Retrieved from http://nla.gov.au/nla.news-article105892295
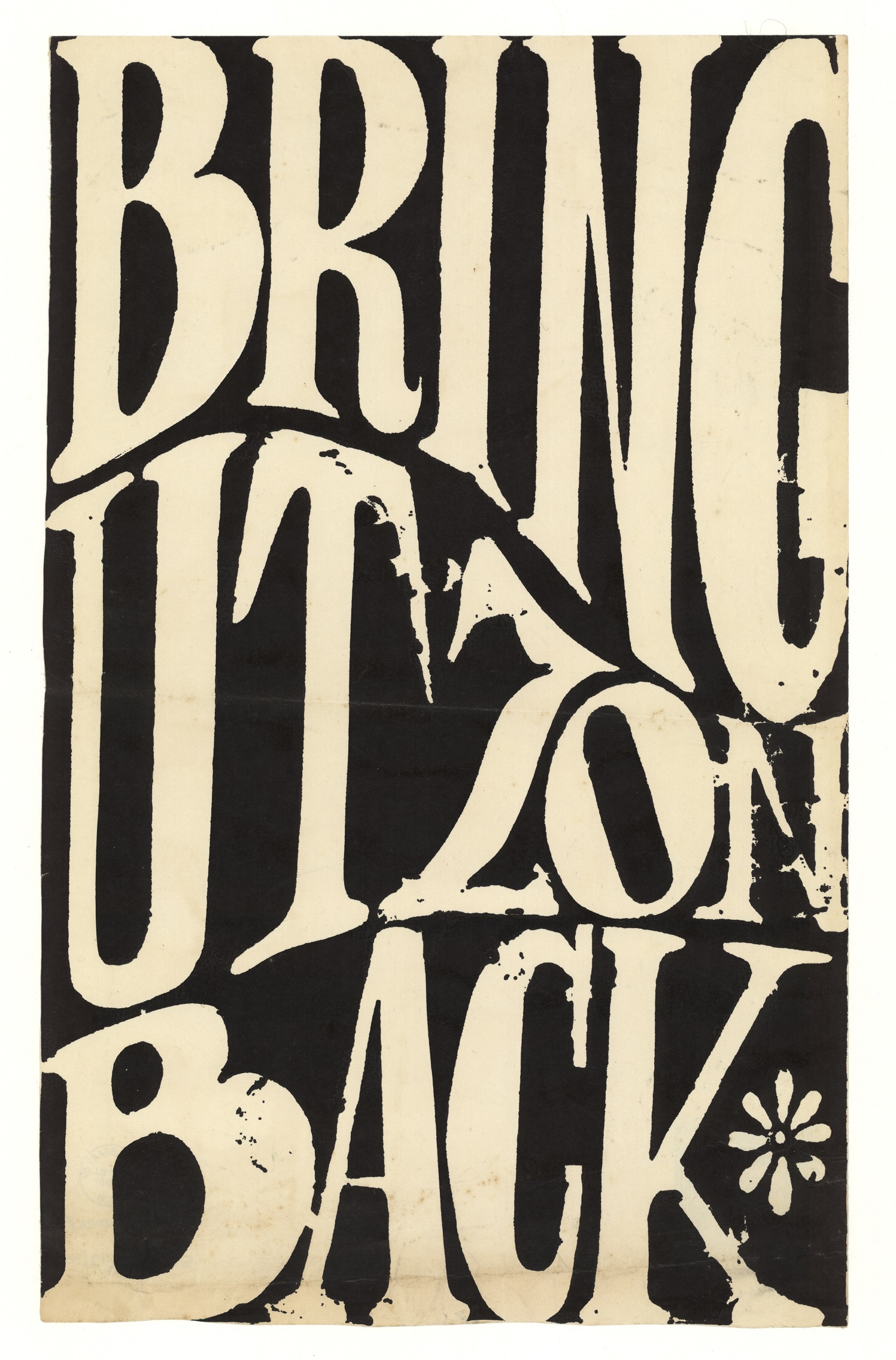
From Collection of posters regarding the building of the Sydney Opera House. Collection includes a photocopied newspaper article from 1967 and a photocopied letter from 1968 in regards to the 'Bring Utzon back' campaign. Courtesy State Library of NSW.
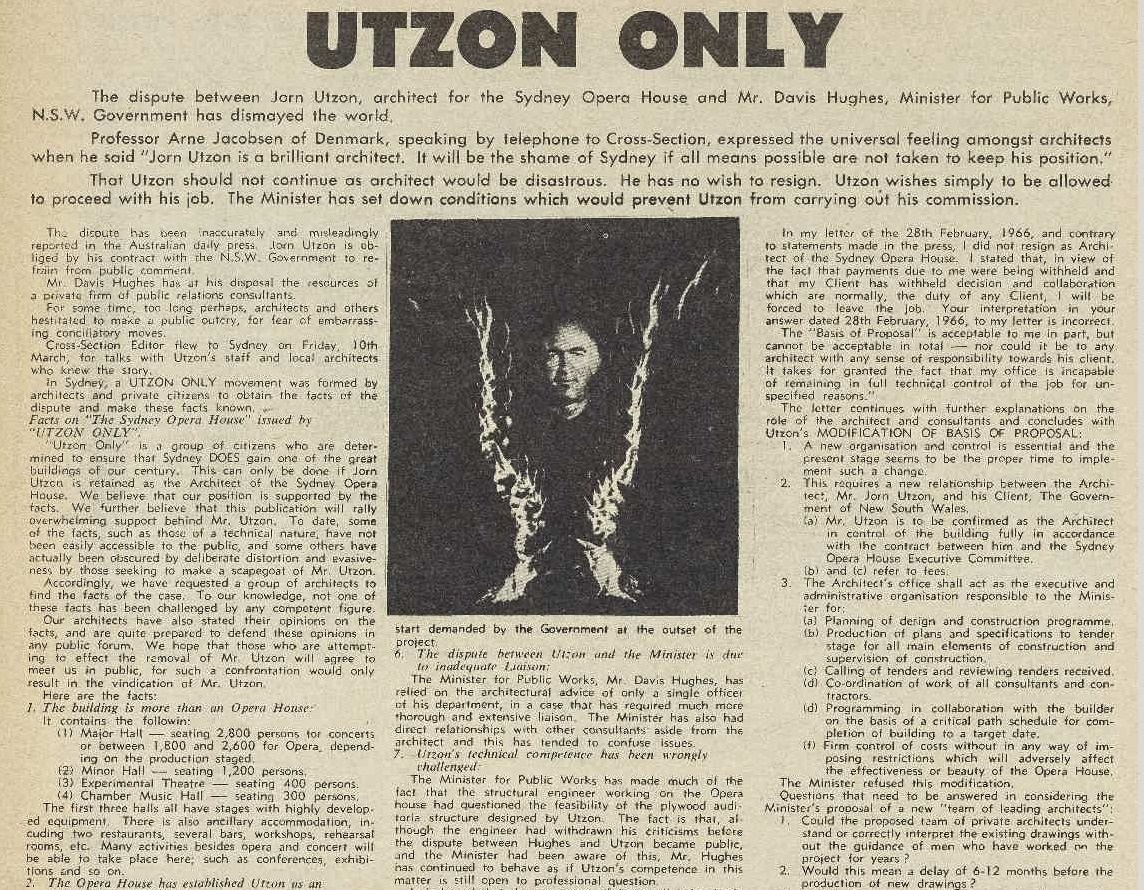
.jpg?timestamp=1698452051529)
UTZON ONLY (1966, March 30). Tharunka (Kensington, NSW : 1953 - 2010), p. 14. Retrieved from http://nla.gov.au/nla.news-article230413992
Mr. Utzon was still trying to help with the build and realise the original vision he had for the Sydney Opera House - to no avail.
Problems solved: Utzon
SYDNEY, Friday. — The Danish architect, Mr Joern Utzon, says he has solved the acoustic and staging problems for the Sydney Opera House including that of a demountable shell for orchestral concerts.
Mr Utzon in a letter to his former assistant in Sydney, Mr W. Wheatland, said he is experimenting with various seating arrangements within the framework of the main hall. He told Mr Wheatland he had solved all acoustic and staging problems.
The present panel of architects is considering whether such a shell can be built.
They will report their findings to the Minister for Public Works, Mr Davis Hughes, in a few days.
A spokesman for Mr Hughes said tonight no official contact from Mr Utzon had been received by the Department of Public Works. The Government had no idea of what plans Mr Utzon might have for the Opera House. The Government was working on its own solution. Problems solved: Utzon (1967, March 11). The Canberra Times (ACT : 1926 - 1995), p. 3. Retrieved from http://nla.gov.au/nla.news-article107031401
Nor did the Australian public forget:
UTZON
OR
DAVIS HUGHES?
"THERE WAS NOT THE SLIGHTEST CHANCE OF MR. UTZON RETURNING TO THE SYDNEY OPERA HOUSE PRO-JECT." MR. DAVIS HUGHES, MINISTER FOR PUBLIC WORKS, IS REPORTED TO HAVE SAID, COMMENTING ON MR. UTZON'S OFFER TO RETURN.
IS IT REALLY TOO LATE FOR THE BLUNDER TO BE UNDONE?
Is our society really so barren in its reaction* to the splenetic scheming of the Country Party Member for Armidale that he can feel so sure he will get away with this act of madness and piracy?
Are we to be content with a third-rate bastardisation of the great architect's concept?
Is it acceptable to us that we and our children and our children's children will look up to the Opera House in shame, when it could have been and should have been in pride?
Are we so bereft of any feeling, so lacking in a sense of justice that we permit an inept Government to drag a great man's reputation into the dirt because it cannot grasp his admirable striving for purity and perfection, and to let it deny him the right to complete the wondrous building to his and our fullest satisfaction?
Can our loyalty be with Mr. Davis Hughes, the bigoted hypocrite, or should it not rather be with Jørn Utzon, the finely attuned artist with a genius for devising simple solutions to make real his magnificent dreams?
It is clear that no argument will satisfy Mr. Hughes. So be it. The Government must be forced to find a more intelligent, humane and capable Minister for Public Works. That should be an easy matter, indeed.
Let us press for a judicial inquiry or a Royal Commission into the shabby dismissal of the great architect. Mr. P. N. Ryan, the former Minister for Public Works, was gagged in the House of Representatives when he asked for just that. But we are fortunate in this State that the Government has no majority in the Legislative Council.
From the first of July the members of our Upper House will be full-time parliamentarians. We must make it our business to see to it that they will be fully conversant with the cases of Utzon versus Hughes and Hughes versus the people of Sydney when Parliament will reassemble.
The N.S.W. Chapter of the Royal Australian Institute of Architects passed two resolutions in its last meeting:
The first was that the Opera House could be built in accordance with the prizewinning design and be a major contribution to architecture "only if completed with Mr. Utzon as the architect."
The second resolution urged every effort to have negotiations reopened between Mr. Utzon and the Government "in order to find mutually acceptable terms for the continuation of the usually acceptable architect-client relationship."
Mr. Hughes has shown himself to be totally incapable of such an effort. Mr. Davis Hughes must be driven from the Department for Public Works back to the bush country of New England where he truly belongs!
(Dr.) GEORGE M. BERGER
Art Critic and Historian. UTZON OR DAVIS HUGHES? (1966, June 7). Tharunka (Kensington, NSW : 1953 - 2010), p. 10. Retrieved October 28, 2023, from http://nla.gov.au/nla.news-article230414196
However, the withholding of funding effectively forcing the resignation of Jørn Utzon, was never resolved. The family packed up their Palm Beach home and left Sydney on April 28 1966, the parents and their children heartbroken.
At the 2023 Utzon Lecture Lin stated:
‘’it was devastating I was terribly terribly unhappy and because I loved my life in Australia. I was, I suppose, very self-centered; I wasn't so focused on my parents' problems as on poor me leaving everything I loved. In the end Australia did give me everything because my children's father's Australian, my grandchildren are Australian and I've been coming back I don't know how many times but every year and a half. I love this country for the same reason as all of you do I suppose.’’
Eldest son Jan had his life disrupted too - He studied at Sydney University's School of Architecture in (1964–66) and then at the Royal Danish Academy of Fine Arts in Copenhagen (1966–1970).
Government architect, Mr E. H. Farmer approached Peter Hall to complete the Sydney Opera House project. Mr. Hall had been a scholarship student at Sydney's Cranbrook School before completing a combined architecture and arts degree at the University of Sydney. At the end of his studies he was awarded a travel scholarship that allowed him a year in Europe, during which time he had visited Jørn Utzon AC in Hellebæk.
On returning home he went to work for the NSW Government Architect Edward Farmer at the Department of Public Works, where he helped design the Goldstein College Dining Hall at the University of New South Wales, a project which was awarded the prestigious Sulman Medal.
Mr. Hall initially declined, having previously lobbied in public for Mr. Utzon’s return. Asked again, however, he said he would be willing to accept the role on the condition that there was no possibility of Utzon returning. After speaking with Utzon by telephone, Hall accepted the position.
‘I'm overwhelmed but I think I can finish the Opera House,’ Hall said in an interview with The Daily Mirror. Even so, his appointment was too much for many of his fellow architects, who continued insisting that no one but Utzon should complete the Sydney Opera House.
Another account states:
Minister names Opera House architects
SYDNEY, Tuesday. — The NSW Minister for Public Works, Mr Hughes, announced today the appointment of a team of three Sydney architects to complete the multi-million-dollar Sydney Opera House.
The appointments coincided with Mr Hughes' announcement that he had received a final account from the former architect, Mr Jorn Utzon.
Mr Hughes said the account did not run to a million dollars. He would not disclose the amount, but said the Government was still considering it.
Mr Hughes said the account had been received on Friday.
Prepare plans
He said the architects to take over from Mr Utzon would be: Rudder, Littlemore and Rudder Pty Ltd, whose chief representative, Mr D. Littlemore. would be responsible for project supervision; Hanson Todd and Partners — Mr L. Todd would be responsible for contract documents: and Mr Peter Hall, a young architect at present serving out notice he had given in February with the Public Works Department, who will be responsible for design.
Mr Hughes said the fourth and senior member of the team would be the Government Architect. Mr E. H. Farmer.
Departmental experts envisaged a total staff of "at least 25" working under the panel.
Mr Hughes said an initial job for the panel would be lo prepare plans and come up with some final estimated cost of the project. The suggested final estimate of $50 mllion had been reached without proper plans.
Mr Hughes said he and his Government regretted the situation that had arisen, particularly that Mr Utzon "has seen fit to resign."
"Since his resignation, every effort has been made to reach an acceptable basis for Mr Utzon to return to the project with full responsibility for originating and supervising the development of design," he said.
"However, on his resignation, the Government decided it was vital to provide for more effective control of the project," Minister names Opera House architects (1966, April 20). The Canberra Times (ACT : 1926 - 1995), p. 3. Retrieved from http://nla.gov.au/nla.news-article128654274
Contrary to popular opinion, Mr. Utzon was invited to the official opening on October 20, 1973 but declined. Utzon wrote 'if I were go to Sydney it would not be possible for me to avoid making very negative statements and as I cannot be the guest of the government of New South Wales, and at the same time criticise one of its ministers, Davies Hughes, I am sorry to say that I will therefore have to refrain from coming to the opening of the Sydney Opera House'.
On May 17 1985 Mr Joern Oberg Utzon was awarded a Companion of the Order of Australia, AC. The Citation reads; For achievement in the field of architecture.
On May 22 1996, in a Ministerial Statement, Premier Carr spoke in the NSW Parliament, stating:
Thirty years ago all Sydney, indeed most of Australia, was agog at the unfolding drama as the architect and designer of the Sydney Opera House and the State Government fell out in a bitter row that has never been properly explained. Today I am able to shed light on those dramatic events behind the building of perhaps the most famous structure created on earth in the last half century.
By leave, I table correspondence between the Hon. Sir Davis Hughes, the Minister for Public Works, and Mr Joern Utzon, the designer and architect of the Sydney Opera House. I am also pleased to record that in yesterday's budget the Ministry for the Arts received $68,000 towards the preservation in the State Library of the New South Wales Joern Utzon collection, that is, the preparation and rehousing of plans, photography and indexing of his Opera House related work. This afternoon the Archives Authority of New South Wales will also release the records relating to the resignation of Joern Utzon from the Opera House project. The last document was added to those papers in April 1966. Thirty years on, this is the first opportunity for the people of this State to have the mystery of the Opera House revealed to them. It is Government policy that most State archives are open for public access once 30 years have elapsed.
I am pleased to announce that this previously closed material from this controversial period will now be made available to the people of New South Wales in accordance with this policy. In its brief history the Sydney Opera House has become a unique landmark. However, the controversy surrounding its construction still polarises public opinion. The Archives Authority of New South Wales, located at The Rocks, will release copies of the correspondence between Mr Joern Utzon and the Minister for Public Works, the Hon. Sir Davis Hughes.
I would be altogether remiss if I did not emphasise that these documents reflect no discredit whatsoever on the then Minister for Public Works, Sir Davis Hughes, personally or in his conduct as Minister. The inner story told by these documents is a deeply poignant one, but it is not a dishonourable one. None of us who holds or has held ministerial responsibility could fail to understand the essential dilemma that Sir Davis faced, or at least believed he was facing, both in the initial architectural disputes with Mr Utzon over auditorium capacity, and the eventual, I believe lesser, question of money reflected here in these letters.
Nevertheless, the students of these documents will be struck by the speed with which the confrontation between the architect, Mr Utzon, and the Minister gathered momentum after the change of government in May 1965. The mutual goodwill of June 1965 became the bureaucratic terseness of November 1965 - all degenerating into the recrimination and bitterness of 1966 and after. These documents go a long way towards explaining how that happened. The progressive release of the later documents will tell the rest of the story. It is clear from Mr Utzon's letter to the Minister dated 27 August 1965 that a great gulf had already opened.
Mr Utzon's anguish is palpable. He wrote:
There exists a great misunderstanding . . . I see that the reason for your misunderstanding . . . as clearly being caused by the fact that I have actually in this case had two clients, who have never collaborated.
As he went on to say, they were the Opera House Committee and the Department of Public Works. He further said on 27 August 1965:
I want you and your Government to know exactly where I stand and to be assured of my complete support; but on the other hand I also want to warn you that I do not want to participate in this scheme if it is to be a compromise and thus destroy the concept of the Opera House.
I believe that a sensitive reading of these documents will make it clear that the ostensible cause of the final breach in February 1966 - Mr Utzon's claim for a fee of £51,000 - was a marginal element in this immense personal, political and artistic drama. I believe the key to it is contained in the correspondence being released for the first time today - the architect's belief that he could give Sydney and the world "the perfect building" and the Minister's belief that this was an impossible dream, and that $90 million was too much to pay for it. Therein lies both the glory and the tragedy of the Sydney Opera House. The Archives Authority of New South Wales has advised that it expects to be releasing more Opera House records in early 1997, possibly on Australia Day. The projected release of this additional material will supplement the records being released today and will further add to the public's knowledge about this artistic and cultural monument, and the fascinating story behind it.
Mr Collins, then Member for Willoughby and Leader of the Opposition, replied:
I welcome the release of these documents and any documents which testify to the architectural genius of Joern Utzon. It was my pleasure in the seven years I was the New South Wales Minister for the Arts to open an exhibition of Joern Utzon's unseen drawings. Events in 1965 - which are partially dealt with in the documents released by the Premier today and which will no doubt be further revealed in documents to be released at a later date - indicate that Joern Utzon's vision of the Opera House was never realised and that Joern Utzon's remarkably complete drawings of the interior of the Opera House, according to many of today's architects, were very realisable. Joern Utzon 30 years ago may have been questioned on the detail of his drawings because he had a vision which resulted in something that was technically realisable.
When I was Minister for the Arts I attempted to invite Joern Utzon to come back to Sydney to see his work completed - his great Opera House and the impact it has had on this, the greatest city in Australia. I have extended that invitation over the years through his daughter Lyn Utzon, who spent some time living in Sydney and who is in regular contact with her father. I suspect that, regrettably, Joern Utzon will never return to Sydney to see how his landmark has transformed Sydney Harbour and etched itself on the imagination of all Australians and any who visit this great city. It is he who has provided the modern signature of Sydney; it is he who has provided the greatest architectural work of the twentieth century.
Nothing could please Australians more than for Joern Utzon to return to Sydney at some stage. However, if that cannot be done, it may be that his genius can be recognised in other ways. All Australians would acknowledge the contribution that Joern Utzon has made and the symbol he has provided for modern Australia. The Sydney Opera House is the most visited site in Australia; all visitors want to photograph it, and rightly so. It is the icon of modern Australia. On behalf of the Opposition, I pay tribute to the architectural genius displayed by Joern Utzon 30 years ago. I recognise his vision and foresight to truly capture in a building something which reflects the glory of this great city.
Premier Carr wrote to Mr. Utzon in 1998 asking him to establish a set of design principles that would guide future designers and architects to maintain and renew the SOH to perpetuate his vision for the edifice.
Thirty three years after leaving Australia Mr. Utzon was re-engaged in 1999 to help with the design of the Utzon Room, including the creation of the tapestry, Homage to Carl Philipp Emanuel Bach (2004), displayed in the room at the Sydney Opera House. Mr. Utzon’s re-engagement included the creation of the first interior space fully realised to Utzon's specifications, with the renovation of what had been the Reception Hall.
On 16 September 2004, the Utzon Room was opened by New South Wales Premier Bob Carr, and the architect's daughter, Lin Utzon.
In a statement at the time Utzon wrote: "The fact that I'm mentioned in such a marvellous way, it gives me the greatest pleasure and satisfaction. I don't think you can give me more joy as the architect. It supersedes any medal of any kind that I could get and have got."
On June 23 2023 the renewal of the landmark Sydney Opera House in its 50th year was announced as the winner of the prestigious New South Wales Architecture Medallion for its “symphony of design, innovation and acoustic excellence” during the NSW Architecture Awards for this year.
ARM Architecture’s redevelopment of the iconic Sydney Opera House reimagined the interior spaces of the concert hall.
Judges said the space is now on par with the world’s greatest auditoria. “Respecting and honouring the work of both Jørn Utzon and Peter Hall, ARM’s works have achieved the previously unimaginable – the addition of a recognisable third design voice, in perfect harmony,” they said. “This accomplishment deserves the highest recognition, and we applaud the entire project team for their remarkable performance.”
Information supplied states:
Completed in celebration of its 50th year, the Sydney Opera House concert hall refurbishment is a symphony of design, innovation, and acoustic excellence, seamlessly merging the past with the present. This remarkable achievement pays homage to the complex history of an undisputed masterpiece of 20th-century architecture, while reimagining its interior spaces to augment and improve the experience of both the public and performers.
The design team’s meticulous attention to detail is evident throughout the refurbishment, which has revitalised the concert hall while thoroughly respecting and enhancing the original design.
Technical virtuosity, engineering innovation, and skilful integration of existing and new materials define the reimagined interior. The incorporation of sophisticated new systems for acoustics and lighting, simultaneously celebrate and enhance the heritage of the original space while reconciling its previous shortcomings.
The subtle rhythms and melodies of the new works visually resonate with the historic space whilst expanding the sensory experience and enjoyment of the visitor. Respecting and honouring the work of both Jørn Utzon and Peter Hall, ARM’s works have achieved the previously unimaginable – the addition of a recognisable third design voice, in perfect harmony.
The result is a renewed Concert Hall for the next generation, on par with the world’s greatest auditoria. This accomplishment deserves the highest recognition, and we applaud the entire project team for their remarkable performance.
Award-winners from the NSW Architecture Awards will now progress to the National Architecture Awards program, which will be announced on October 31.
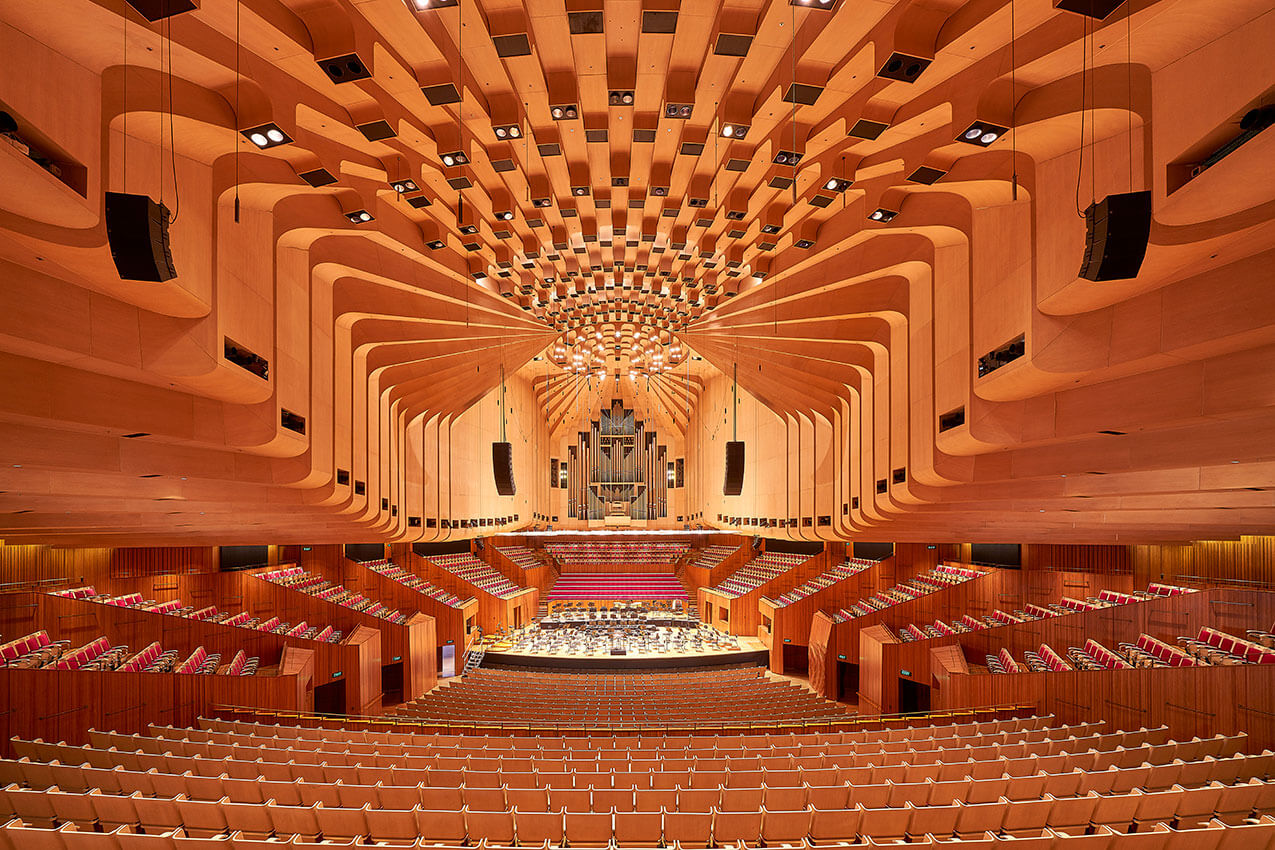
SYDNEY OPERA HOUSE CONCERT HALL RENEWAL | ARM ARCHITECTURE. Photographer | Chris Bennett
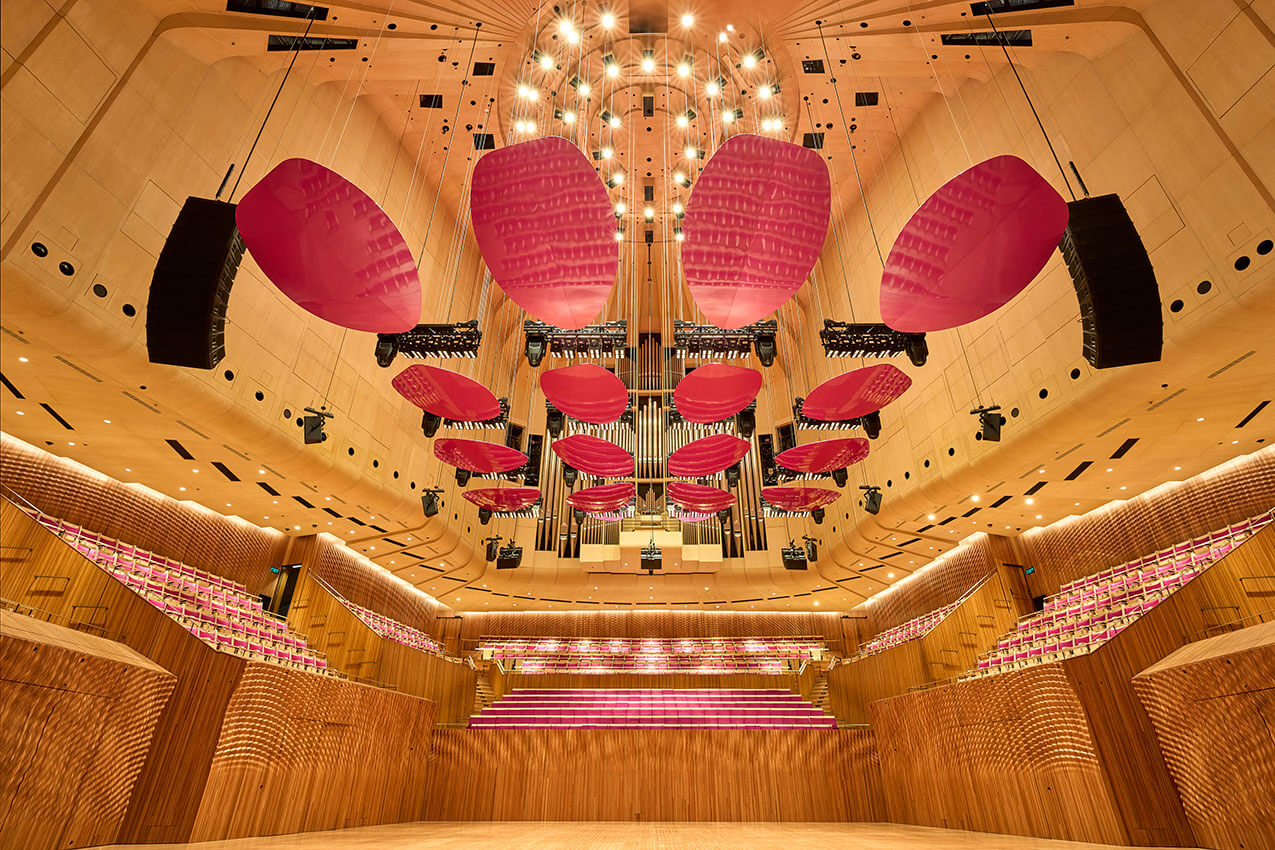
In 2003 Jørn Utzon received The Pritzker Architecture Prize, the highest honour an architect can achieve.
Pritzker Prize jury chairman, Lord Rothschild, commented, "Jørn Utzon created one of the great iconic buildings of the twentieth century, an image of great beauty known throughout the world [the Sydney Opera House]. In addition to this masterpiece, he has worked throughout his life fastidiously, brilliantly, quietly and with never a false or jarring note. He is therefore a most distinguished recipient of the Pritzker Prize."
Thomas J. Pritzker, president of The Hyatt Foundation, said "Jørn Utzon has designed a remarkably beautiful building in Australia that has become a national symbol to the rest of the world. In addition, in a most distinguished career, he has designed several other significant works, including housing complexes, a church, residences, and other commercial buildings. We are delighted that the jury has seen fit to recognise this great talent as we celebrate our first quarter of a century."
On June 28 2007 the Sydney Opera House was included on the UNESCO World Heritage List under the World Heritage Convention.
From the Pritzker Architecture Prize acceptance speech given by his son:
Jørn Utzon
2003 Laureate
Ceremony Acceptance Speech
Jan Utzon speaking on behalf of his father, 2003 Laureate.
Your Majesty, your Royal Highness, we are greatly honored by your presence here. I want in the name of my father Jørn Utzon, to apologize for his absence. It is for reasons completely independent of his own wish that unfortunately he cannot come here today. I thank you all for your wonderful and kind words to him and about my father. Words I’ll convey to him, words he will cherish as part of the prize.
It is with great joy I stand here today receiving the Pritzker Prize for Architecture on my father’s behalf.
My father has asked me to express his happiness and his gratitude to the Pritzker family and to the members of the Pritzker jury for honoring him this way.
As his son for nearly 60 years and his professional associate for more than 30 years, I feel deeply grateful to represent him as some of the honor of the Pritzker Prize also rubs off on the past and present staff in our office and myself.
When my father was in his final year in school after a not terribly successful time in that institution he told one of his teachers that he might want to try to become an architect. The teacher responded that she thought that that was possibly the only profession he might be able to cope with.
However, as he entered The Royal Academy of Fine Arts in Copenhagen he entered a whole new world.
Suddenly he found himself surrounded by like minds and subjects that he was able to soak up like intellectual nourishment after the boring school years.
His career is indebted to many things, other architects, artists, nature, diversity of cultures and of course his parents who infused him with a healthy outlook on life. He would also be the first to point to my mother Lis, his wife for more than 60 years, as the one person who has supported him throughout his whole career enabling him to pursue his profession with the intensity needed to achieve the results we can all enjoy today.
It is indeed my father’s good fortune that enables me to stand here today. When he commenced practicing architecture in the early post war years in Denmark, the country’s economy was at an all time low and work was hard to come by. He therefore participated in a lot of architectural competitions and winning the competition for the new Sydney Opera House was a major turning point in his career.
From practicing in a small Nordic country with little possibility of working outside Denmark, even though inspired by a multitude of other persons and cultures, he experienced that the world suddenly opened to him in a way, unheard of at the time.
This project has been the stepping stone, admittedly a large one, for an international practice which has brought him and us as a family in contact with a multitude of opportunities around the world.
My father has always been very inspiring for people around him and for us, his children. His joy over other people and peoples, over beautiful places, over nature, color, light, etc. spills over and onto those surrounding him. The enthusiasm he always expresses over things that he likes or admires has had a very positive effect upon the rest of us. I often hear from former employees how positive an influence in their lives it has been to have worked with my father.
But when you grow up in such an environment you hardly recognize the situation as a special one.
And it was not until we approached Sydney that I began to realise that my childhood environment was unique. From then on our lives were filled with a succession of wonderful experiences only temporarily to be interrupted by the unfortunate termination of my father’s work in Sydney. It is therefore a great joy for my father to have been asked back to Sydney to act as a consulting architect in the planning of the future of the Sydney Opera House.
When I hear him speak of the then Premier of New South Wales Joe Cahill with great fondness and when I think of how his love for Australia and the many wonderful people he encountered while we were living there, it makes me very happy on his behalf that he is again involved in this most important work in his life. As his son and his associate it has been a great privilege working with him for all these years and it is my great fortune to be involved in the continued development of the Sydney Opera House as his partner.
After our family left Sydney my father worked in Denmark, in Switzerland and, the United States.
Following some years teaching at the School of Architecture in Honolulu he won a competition for a new parliament building in Kuwait. Around this time my parents decided to build their first home in the beautiful island of Mallorca. This was first to be a holiday home but it soon turned out to be the permanent residence. My father loved working with the local craftsmen among whom he found a parallel to the many craftsmen he knew from his boyhood in Denmark.
When my father appeared at the building site with some bottles of wine the craftsmen knew that he had new ideas during the night and that some of the work already done would have to be changed.
And the mild climate, the generous people, the nature and culture of Mallorca and Spain became an integral part of my parent’s lives. And after living in this wonderful place for about 25 years they can think of no other place they would rather be. So I would like to end this speech by reading to you my father’s own words of thanks for the Pritzker Prize:
“This is indeed a wonderful day. I am deeply grateful and happy for the recognition of my work I have received via The Pritzker Prize. The prize means so much to me because the group of architects who received the Pritzker Prize before me are all architects I admire very much, and whose works are so important for the future of architecture. My two sons and my daughter with whom I work, my wife Lis, the architects with whom I work in our office and my good clients are all very happy. We see our work in a new light and we feel that the Pritzker Prize heightens people’s awareness to the importance of architecture and that it creates a benchmark of excellence in architecture. The Pritzker family and the Pritzker Prize jury are the strongest exponents for the highest standards of architecture. I thank you with all my heart and send you all my best wishes for the future success of the Pritzker Prize.''
But did he miss Pittwater?
ABC journalist Anne Maria Nicholson, who worked for two years to secure an interview with the gentleman architect, and travelled to Spanish island of Majorca in 2002, recalled:
Jørn was effusive, showing us this summer hideaway, a homage, he said, to the beloved Pittwater area of Sydney where he’d lived with his family during his years in Australia. It was a remarkable house, comprised of four separate buildings facing a covered patio with views to the Mediterranean.
Of course, there are numerous anecdotes of his time in Pittwater, a home on Great Mackerel Beach he is said to have visited in 1962 and again in 1965 and 1966 as a friend of the family, a Scandinavian design, was built to his ideas, his friendship with artist Bruce Goold, then living in the old Palm Beach Post Office and just up the road from the old Goddards' boatshed, the family's kindly manner and embrace of all things Pittwater. In the 2006 series of talks on Utzon Peter Stutchbury recounted an anecdote that Leplastrier had told him about sailing on Pittwater and Utzon pointing out a particular cloud formation rising up and over a headland. While clearly this provided an epiphany to Leplastrier, what is equally interesting is Stutchbury is one of Leplastrier’s own students and has in his home overlooking Avalon Beach a wonderful double-height mural composed of panels made from fragments of white ceramic tiles made on-site by sculptor Lin Utzon. Lin studied at East Sydney Technical College while her father was fighting to deliver one of the most iconic buildings of the late-20th century. Her son, artist Mika Utzon Popov, remains in Pittwater.
And of course; those sailing moments to shake out the stress of such a project:
"Sometimes, when the Australian press came to Bayview (Palm Beach) to see what the architect of the Sydney Opera House was doing, Utzon was said to slip out unnoticed, going sailing instead. In part, nature was a place of escape for a famously illusive and private architect. But being surrounded by natural landscapes to reconnect with the essentials of living, and to draw inspiration from it, was Utzon’s way." - from an essay on Jørn Utzon's design philosophy , 'Utzon and the art of living' written by Line Nørskov Davenport, Director of Exhibitions at the Utzon Centre.
The Australian Institute of Architects Tasmanian Chapter President Stuart Tanner was elected by National Council as National President Elect in March 2023, subsequently taking on the role of National President of the Institute at the conclusion of the 2023 AGM, held on May 31 2023. At the conclusion of the Utzon Lecture of 2023 Mr. Tanner addressed Mr. Utzon's Jan and Lin, stating;
''It is indeed a great honour to be standing here wearing the Australian Institute of Architects chain of office which was designed by your father in 1965 for The Institute and so to be wearing this here tonight with you both is really wonderful and what a great honour it is and because of that I wish to thank you and your family for your dedication to the global profession of architecture and design and for the care of your father's Legacy and design in all its forms. Your stewardship is a marker for all to follow Jan and Lin. Few buildings are granted birthday parties and we are very pleased and honoured to welcome you both here at these celebrations.
Over the past 15 years the Sydney Opera House has undergone major refurbishment this became an opportunity for the building to reposition and realign with the original original design vision of Utzon and to guide us on this Quest we have been incredibly fortunate to have had your support. Indeed Australia is incredibly fortunate for the generosity of Jan and his family and the beautiful welcoming I received when I was in Denmark and we thank them for ensuring that Utzon's design vision is retained as a living evocation.
Tonight we recognise also the strong connection between the Australian Institute of Architects and the Danish Institute of Architects and how this significant project binds us both as both professional organisations, countries and peoples as we celebrate the first 50 years of the Opera House. It is the next 50 years that the Institute sees as critical the role we would play as custodians of this masterful work is vital the Sydney Opera house has come to define us as people and as a place therefore we hope that the Utzon Design Principles are respected on into the future.
I have visited the Opera House on many times over my lifetime and each and every time I privileged to experience this world heritage listed site I am reminded of the site's origin in that under this supporting Podium is the land form of Tubowgule, the place of Gathering and ceremony for the Gadigal peoples. ... Every time I approach this extraordinary building I am struck by its presence, on each and every visit I am moved by its capacity to move as if it's alive. Every time I am left breathless by an architecture that transforms the light that is refracted by its very form and every time I depart I realise that the pearlescent shells of Tubowgul still gleam in the moonlight and so I am reminded that I have witnessed how great architecture can elevate our experience to be something spiritual and ethereal. May all people who visit this beautiful and transformative work over the coming 50 years leave with such a feeling.
Jan and Lin we have your father you and your family to thank for this incredible cultural gift to all Australians and all people everywhere and so it is my my great honor that I present to both of you honorary memberships of the Australian Institute of Architects.''
To which Lin replied among deafening applause: Can I say something [Applause] I just I just want to say that this is incredibly moving and that, well, it's like having a family back.
Apart from standing where he stood, on the shores of Pittwater, and listening to the quiet lap of small waves while the sails of yachts pass, or visiting the shallow cave out beyond Palm Beach Rock Pool Mr. Utzon would resort to for some peace and discussions with his team, it is appropriate to give the gentleman Architect himself the final word:
''And with a few moments like that, with doubt from here and there, and within ourselves we were just striving for excellence. We had somehow understood and felt that all the musicians who would come to the House later on, that all the singers, the big artists, were striving for excellence in their life and we thought a house for them, there’s no limit to the excellence it should have because it should match their strive for perfection'' - Jørn Utzon
And one last photo of Mr. Utzon - with so many taken by him, it is hard to track a few down with him in them that would relate to his long path to Pittwater that commenced in a heart connection which began in the earliest parts of his life. This is Denmark, but looks like his other home, here.
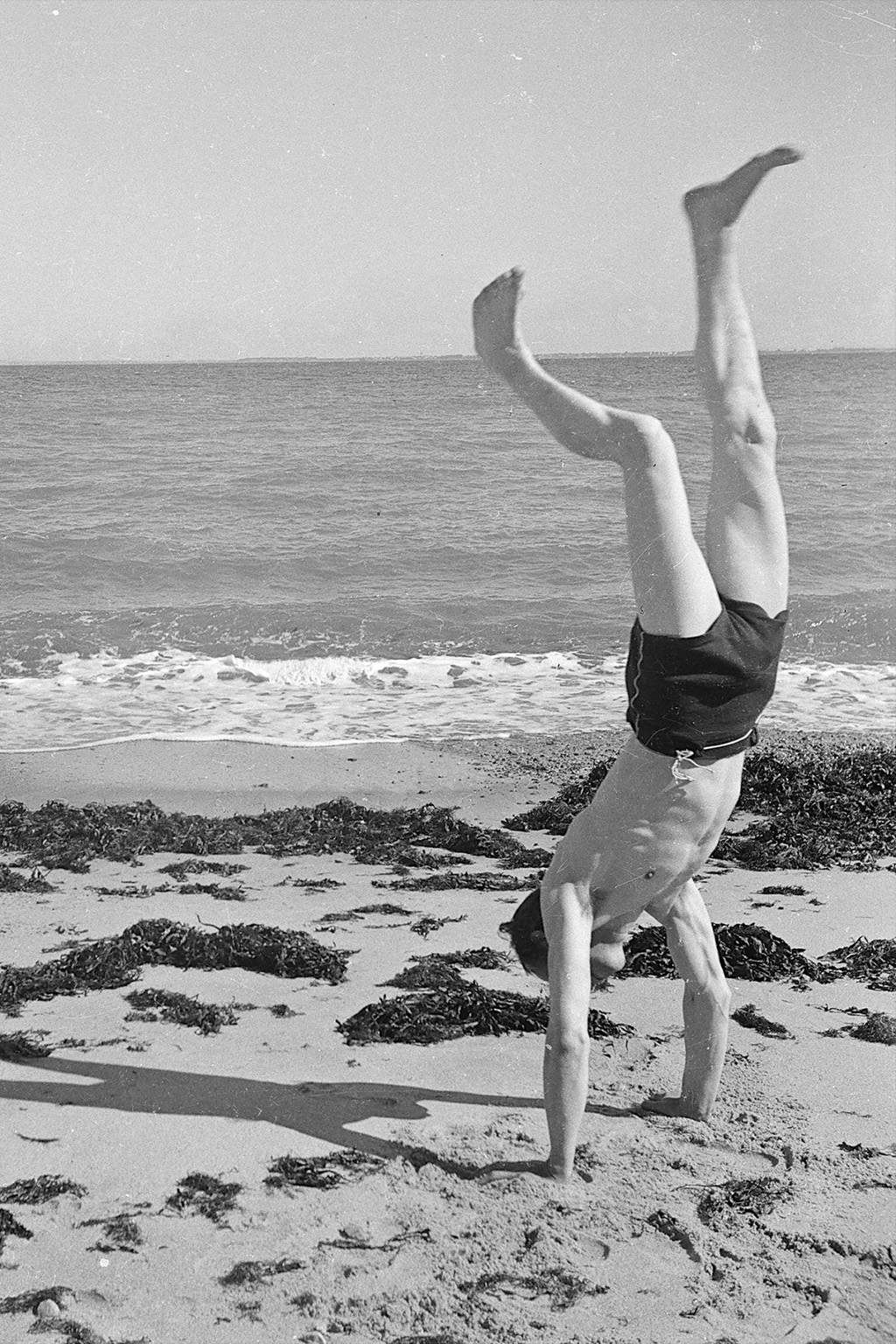
Photo from the architect's younger days, Denmark, 1940s — ©The Utzon Archives / Utzon Center
Jan and Lin Utzon at the Sydney Opera House
October 17, 2023 by UNSW
As part of the 50-year birthday celebrations of the Sydney Opera House, Jan and Lin Utzon presented a UNSW Sydney UTZON lecture focused on the story of their father, Jørn – its visionary architect.
Jan Utzon On Jørn Utzon
April 2010 by UNSW
Jan Utzon, leading architect and son of world-renowned Sydney Opera House designer Jørn Utzon, speaks about his father and his vision for Sydney's most famous building.
Sydney Opera House 50th Anniversary Film: Play It Safe
"I like to be on the edge of the possible," Jørn Utzon once said, and his design marked a daring leap in 20th-century architecture.
Celebrating 50 years of brave creativity at Sydney Opera House, our new film pays tribute to those who defy that nervous little voice inside us that tells us to play it safe and keep it simple.
Starring Tim Minchin, Sydney Symphony Orchestra, The Australian Ballet, Sydney Philharmonia Choirs, Ziggy Ramo, Zahra Newman - Sydney Theatre Company, John Bell - Bell Shakespeare, Australian Chamber Orchestra, Elma Kris - Bangarra Dance Theatre, Kira Puru, Cathy-Di Zhang - Opera Australia, William Barton, Courtney Act, Jimmy Barnes, Sydney Dance Company Pre Professional Year Students and Associate Artists, Lucy Guerin Inc dancers, and DirtyFeet dancers.
Music and lyrics: Tim Minchin
Director: Kim Gehrig
Executive Music Producer/Arranger: Elliott Wheeler
Cinematographer: Stefan Duscio
Creative Agency: The Monkeys, part of Accenture Song
A Revolver X Somesuch Production
Archival footage and photography courtesy of National Film and Sound Archive, Australian Broadcasting Corporation, British Broadcasting Corporation, Nine Entertainment Co., 10X Media Group, State Library of NSW and Utzon Family.
Presented by Sydney Opera House in partnership with Australia.com.
References - Extras
- The masterpiece : Jorn Utzon : a secret life / Philip Drew. South Yarra, Vic. : Hardie Grant Books, 2001.
- Utzon’s Beautiful Ideas: An Antidote to “The Australian Ugliness”? Adrian Carter, Utzon Research Center, Department of Architecture, Design and Media Technology, Aalborg University from; https://www.be.unsw.edu.au/sites/default/files/upload/UtzonSymposium/CARTER.pdf from FOURTH INTERNATIONAL UTZON SYMPOSIUM – SYDNEY AUSTRALIA, WHAT WOULD UTZON DO NOW?, 2014
- Jørn Utzon, Surfing In Pittwater, World War 2 Invasion Preparations, and Their Place In The History Of Two Local Boatsheds - Avalon Beach Historical Society Meeting March 2020 report by Roger Sayers OAM
- Guide to Utzon by Flemming Bo Andersen retrieved from http://www.utzonphotos.com/
- Bill Wheatland, Vale Jørn Oberg Utzon, 1918-2008 obituary published by Architecture Australia, January 1st, 2009
- Sydney Opera House - Our Story webpages, available at: https://www.sydneyoperahouse.com/our-story
Dear Ed,
You’ve done it again - great job on the mighty Opera House especially pictorially! Here is my pencil drawing of the Opera House under construction in 1966 when I was studying Industrial Design at the National Art School.
General Drawing was a real treat seated under trees in the Botanic Gardens and more exciting than drawing the terrace houses of Paddo.
Jan Utzon shared some classes in the course as did his sister Lin.
Geoff Searl OAM, Avalon Beach Historical Society President, Sunday October 29, 2023
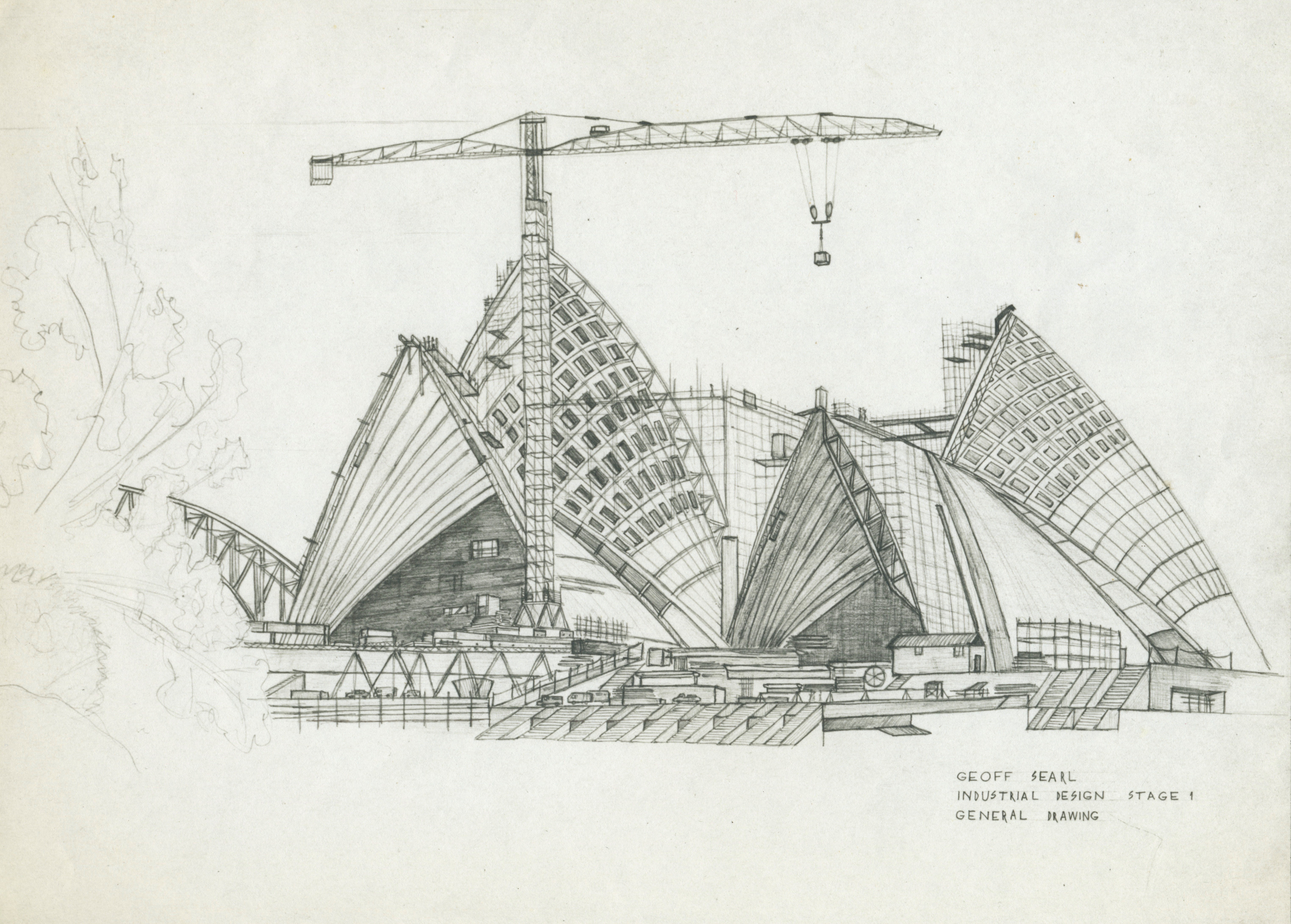
The Australia that Utzon and his family encountered was a combination of their high expectations, but also that which Boyd described in The Australian Ugliness; where he humorously, but scathingly criticised the cultural values or lack of them in the built environment; being particularly disparaging about the spreading Australian suburbia and housing, with its inherent ugliness, as he saw it. This lack of beauty in the built environment and broader cultural values, though particularly endemic in Australia, characterised all cultures of English origin, as he wrote “among the English-speaking nations with which Australia likes to compare herself she is very high on the list of conspicuous ugliness. And then, as everyone recognizes, English-speaking nations top the world list. A consistent vandalistic disregard for the community’s appearance runs through them all” (Boyd, p.11).
When writing about Sydney, Boyd describes the then relatively recent suburban growth away from the city. To the west from Liverpool to Parramatta, he describes it as “a fairly typical Australian working class development, repeating the dreary, ill-considered housing growth on the outskirts of every Australian town: the same cold comfort conservatism of villa design with the regular sprinkling of primary-tinted features. The Housing Commission of New South Wales, speculative builders and private owners compete with one another to reduce the bush to a desert of terra cotta roofs relieved only by electric wires and wooden poles.” (Boyd, p.101).
Boyd though reserved his most damning indictment for Sydney’s northern beaches, as wrote “The really depressing parts of Sydney, however, are in the North Shore Executive Zone. Here some of the most dramatically beautiful country available to suburban commuters anywhere in the world seems to draw out a delinquent streak in nearly everyone who builds. Out through French’s Forest and along the spine above Pittwater one can find three or four of the most notable modern houses in Australia. They are nationally, and to an extent internationally known by their photographs. But the photographs do not show their neighbours. The few thoughtful buildings of the area are all but lost in a wild scramble of outrageous Featurism clearly planned for the express purpose of extracting a gasp of envy from each passing sports car” (Boyd, p.103)
Undoubtedly Utzon’s own planned house at Bayview would, if had it been built, have joined the select ranks of those notable modern houses to garner international attention and Utzon himself was concerned at the potential visual encroachment of future neighbouring houses that he purchased a large enough plot of land to ensure that his future house would remain surrounded by natural bushland.
In his daily journey from Palm Beach along the northern beaches into the site office for the Opera House at Bennelong Point, Utzon would have been conscious of a less than harmonious relationship between placing of houses and the topography of the landscape, between the competing desire for views and privacy; and despite the pressing demands of the Opera House gave this matter his consideration, as he had done so admirably with his courtyard housing projects back in Denmark.
An invitation to write for the 15th year anniversary issue of Australian House and Garden, provided Utzon with an opportunity to formulate and publicly express his opinion of what would be a more ideal approach to suburban housing development in Australia, based upon the understanding he had developed in his housing projects in Denmark.
Under the heading JOERN UTZON TALKS ABOUT HOUSING. Joern Utzon, internationally famous architect of the Sydney Opera House, gives us his impressions of Australian domestic architecture and ideas for the future development, echoing less explicitly Boyds sentiments regarding Featurism, Utzon wrote,
“Looking at the fast growing suburbs of Sydney with a critical eye, the result as a whole is not happy, in spite of a wonderful landscape, nature and climate. Everywhere we see houses built looking into one another, of any style, any colour and material and with no attempt at harmony. This tendency for every family to be independent is in itself a very good thing, and is possible if one has very large lots of some acres each then you can play around with any building form without being in disharmony with your neighbour. However, this is only possible far away from the city centre, and as developments are for economic reasons generally concentrated and with relatively small lots, we must not forget the fact that everybody is dependent on his neighbour when it comes to noise, views and privacy. On the slopes of the hills the buildings are very bar, so even though everybody gets a beautiful view, there is the disadvantage that it is also possible to see at the same time many ill-related houses.”
Here Utzon addresses the competing desire for independence, views and privacy for each home, with the social responsibility of maintaining those qualities for all. Utzon’s comments in this regard could be as pertinent today and perhaps more so, given the tendency to expand, rebuild and create new ever larger homes on increasingly smaller sites, with diminishing spaces between. The tendency though towards the creation of McMansions, the new Featurism, is not a particularly Australian or even exclusively Anglos-Saxon phenomena, but is increasingly universal.
Utzon was not a person to be critical or negative, without considering how to concretely improve a situation. As he continues,
“As an architect, I cannot make this criticism without trying to be positive. If the land around Sydney had been built on in the same way as around the Mediterranean in France and Italy hundreds of years ago, one would see small harmonious village groups completely blending in with and supporting, the contours of the hillsides. The question is, is it possible within today’s economy to create something as good as the old European villages?” from - Utzon’s Beautiful Ideas: An Antidote to “The Australian Ugliness”? Adrian Carter Utzon Research Center, Department of Architecture, Design and Media Technology, Aalborg University from; https://www.be.unsw.edu.au/sites/default/files/upload/UtzonSymposium/CARTER.pdf
 The Australian Ugliness is a 1960 book by Australian architect Robin Boyd. Boyd investigates visual pollution in Australian aesthetic, in relation to architecture and the suburbs. In the text he coins the doctrine "featurism" to describe the state of Australian architectural design.
The Australian Ugliness is a 1960 book by Australian architect Robin Boyd. Boyd investigates visual pollution in Australian aesthetic, in relation to architecture and the suburbs. In the text he coins the doctrine "featurism" to describe the state of Australian architectural design.
Whilst not entirely a tragedy for the Australian community, Boyd proposes that education in design, landscaping and architecture can be a means to resolve the ugliness he observed.
The book can be seen as an "attack", or criticism, on Australia's built landscape.
Boyd's three main criticisms stem from three ideas: the Australian obsession with "featurism"–a fixation on parts rather than the whole, the use of building materials and styles that are unsympathetic to the country's landscape/climate, and the culling of trees in order to "divert" drains, prevent leaf clogging and other immaterial issues. Boyd's belief that trees are not a feature, or a byproduct of design, but rather a fundamental landscaping necessity, something unrecognised by Australian homeowners and city planners who opt for low maintenance.
The Australian Ugliness was first published by F. W. Cheshire, Melbourne. That firm's publishing director, Andrew Fabinyi, approved the book for publication in defiance of the "lugubrious advice of sundry experts" who claimed the book "had an impossible title and would not have public anyway". The book sold over 10,000 copies by early 1963.
After the book's first publication, Boyd was criticised for being "unpatriotic" by the Australian mainstream press. The book’s Afterword acknowledges that it reads as a ‘rage’ and ‘diatribe’, and a 'satirical portrait'. As the years passed, the book became somewhat of a legacy and is now regarded as an important book regarding Australian design, culture and architecture.
Flemming Bo Andersen was born in 1955 and is now working as a photographer and public speaker in Denmark. He has, for more than 30 years, studied several famous architects all over the world, Jørn Utzon being one of his most passionate studies.
In this connection he has held several meetings and interviews with Jørn Utzon, visited Utzon in Can Liz, Can Feliz in Mallorca and also the house in Hellebæk, Denmark. During a number of expeditions around the world, including Australia, Iran, India, Morocco and Kuwait, Mr. Andersen has gained a unique insight into the works of Utzon and collected more than 10,000 photos of all Utzon's works and projects from all over the world.
This extensive knowledge, material and analyses over the past two decades have formed the basis of the app "The Utzon Guide" where you can get a fascinating look into one of the world's most influential architects who has ever lived. Available at: http://www.utzonphotos.com/access/information

The Danish Spidsgatter
Spidsgatters (Danish for class of double-enders).
The following account is inspired by the Danish book Hvide Sejl. Retrieved from https://www.nautipedia.it/index.php/Spidsgatter
Class overview; 55 m2; 45m2; 38 m2; 30 m2
The spidsgatter has experienced a unique succes. Its hull and shape is, by and large akin to that of the Øresunds-Kragejolle - refined but not always implying greater beauty. It is undercut in its stem, has a iron or lead external keel, and is almost alway carvel built with a bermuda rig. Its proponents praise it for its sea-going ability and ample space below deck [...] and it has become the most popular boat in the country.
Already in 1914, the first of the Spidsgatters, as we know them today, emerged. It was Kulling, a 30 m2 boat with a strong undercut stempost. The rig was very high, with a narrow gaf and boom. It was designed by Berg, who later designed the 40 m2 Pan and the 65 m2 Ørn.
The number of Spidsgatters grew at a steady rate and other constructors contributed. In 1918 Utzon designed a 55 m2 Spidsgatter (four new builds were done based on the Utzon design of which the Shamrock was the most succesful one). There was a great interest for the Spidsgatters - specially outside of the capital, Copenhagen. But racing these boats was difficult due to them being different in design, construction, and scantlings. Utzon had for a long time argued for a class Spidsgatter and finally in the late 1920s, the local sailing union (in Jylland) held a competition for a 30 m2 and a 45 m2 (more types emerged later). Utzon won a first prize for the 45 m2 and Berg for the 30 m2.
Utzon and Berg - together with Hansen - were to become the three great Danish Spidsgatter designers. Which of them was the best can even today trigger discussion among connoisseurs (but only among those, mind you).
Amalie - predecessor of the class Spidsgatter
A rules set was made for the new-born classes but attempts to include Sweden and Norway did not succeed (they went for double-enders of more narrow beams and cannoe sterns) and so the Spidsgatter became a national Danish class. Interestingly, the scantlings for the classes were explicitly concerned with keeping prices down. For instance, it was stipulated that only Scandinavian wood was allowed, and hollow spars were not allowed. This, combined with the Spidsgatters ample space below decks and its relatively fine sailing capabilities, ensured its success. It was cheap to build and any able ship yard, which in these days were scattered all around the country busy with building fishing boats, would be able to build one since the techniques were similar to those employed on the fishing vessels. The Spidsgatter was the first boat to reach those persons who wanted to cruise and race but did not have the money to engage in the prohibitively costly affair it was to "run" a meter boat.
The question of the Spidsgatters sailing abilities has been widely discussed. For many years, the Spidsgatter was regarded as "less" of a boat than for instance the cutters with their large overhangs. Arguably, the Spidsgatter's plumb stern did not convey the same impression of elegance as that of the English heritage cutter. But whether or not one likes the stern of the Spidsgatter is a matter of taste. Proponents points to the stern's superior ability to fend off running seas whereas others dislike its (alleged) drag. The Spidsgatter's bow is distinctly more voluminious than the cutter's. For the former this means a relatively more bumpy, but dry, ride, whereas for the latter, it tends to cut through the waves.
Today, Spidsgatters are a common sight in Danish waters. Ironically, they tend to be centered around the Copenhagen area that for so long persisted the development towards cheap boats for the common man. Also, relatively many Spidsgatters were exported to the US and Canada. A new range of double-ended class-boats have evolved from the Spidsgatters - notably the so called Spækhugger and its bigger sisterships, the Grinde and the Kaskelot.
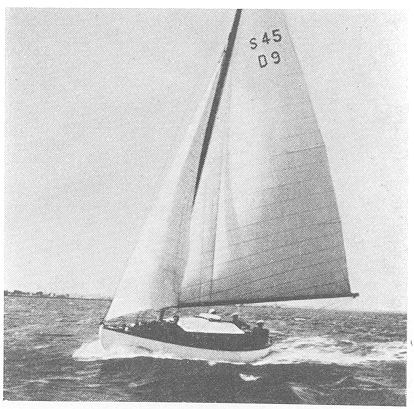
Vagant (ex "Bon Ami"), 45 m2, by Aage Utzon
Vagant meaning in English ; der Vagantenhaut Substantiv. vagabond's disease - Both vagrant and vagabond ultimately derive from the Latin word vagari, meaning "to wander". The term vagabond is derived from Latin vagabundus.
A comment on a few class Spidsgatters
Undine is probably one of the best kept wooden boats of the world - and certainly the best kept 55 sqm Spidsgatter. The story goes that the previous owner, each winter, drilled a large number of small holes in strategically important places and, via cotton wicks, let the wood soak as much fungis killing substances, linseed oil etc as it possibly could. The mast runs 18 m high in the air. It is today in very fine shape and has recently been fitted with a new deck by its owner (a wooden boat builder) who convinced the older owner to sell it to him.
The Sydney Opera House 1879–1900
Of course, this wasn’t the first Sydney Opera House. Long before the famous Sydney Opera House on Bennelong Point, the city of Sydney, Australia, had several entertainment venues described as "opera houses".
Built in 1879 on land owned by I. J. Josephson and opened as Kelly and Leon's Opera House for the New York minstrel company of that name, it was situated on King Street near the York Street intersection; a number of smaller buildings at the corner of Pitt Street and York Street being demolished to make way for the grand building. The architects were Backhouse & Sons. When Kelly and Leon's lease expired their name was dropped and the venue was advertised for lease.
It reopened as "Sydney Opera House" in September 1880 and for much of the 1880s was under the management of W. J. Wilson (father of Frank Hawthorne), who was joined by Eduardo Majeroni in 1884.
In February 1900 the orchestra struck for payment of arrears in wage payments and rather than concede, the management closed the theatre. By this time owned by Percy Josephson, it became a warehouse for W. and A. McArthur, Ltd. and was demolished in 1927.
The papers of then recorded:
Farewell, Sydney Opera House
By Louis H. Paul
The demolition of the premises once occupied by W. and A. Mc Arthur, Ltd., warehousemen, in York and King streets, Sydney, recalls the fact that these walls once enclosed the Sydney Opera House.
THE Opera House was opened on December 20, 1879, by Edwin. Kelly and Leon's Opera Company in 'The Doc-tor of Alcantara.' Edwin Lester, a son of Kelly's, was a principal, and is still on the 'Australian stage. The building held about 1500 people, and was the last theatre in Sydney to have a pit. The dress circle entrance, under a portico, which remained for years after the theatre had ceased, was in York-street, opposite the Forbes Hotel.
The Kelly-Leon Company in 1880 gave Sydney's first show of the delightful 'Les Cloches de Corneville,' with Leon, a great woman impersonator, as Serpolette, Kelly as Gaspard, the miser, and Emma Wangenheim as Germaine. In a revival in 1881 Edwin Lester played the miser. Emelie Melville, the Polks, the Monlague-Turner Opera Company, Fred Mar shall, the Royal Comics, Harry St. Maur. Ihe Majeronis, Pollard's Juveniles, Minnie Palmer, and sundry minstrel troupes were among the earliest shows. W. J. Wilson, 1be scenic artist, and father of Frank Hawthorne, the well-known actor, became lessee in the early 'eighties.
A GREAT hit was made in 1882-3 by A. T. Dunning and Johnny Wallace's London Comic Opera Company in 'Boccaccio,' 'Rip Van Winkle,' 'Manola,' 'The Black Cloaks,' and other fine operas. The conductor was A. W. Juncker, still with us in Sydney, and the principals included Annette' Ivanova, Kate Chard, Annie Leaf, Deane Brand, Mons. Loredan. Knight As ton, T. B. Appleby, and Johnny Wallace, the last-mentioned being still on top.
In 1884 Signor Majeroni joined Wilson in management, and they also ran the Bijou Theatre in Melbourne. Signor and Signora Majeroni appeared in 'Marie Antoinette,' 'Queen Elizabeth,' and other fine plays. Wybert Reeve, whose book of thea Irical reminiscences, 'My Life,' makes ex cellent reading, starred here as Count Fosco. in 'The Woman in White' in 1883. The support included such fine artists as Annie Mayor (Australia's first Nellie Denver in 'The Silver King'), Maggie Knight, Annie Taylor, Kate Arden. 'Plain' Bill Holloway, Frank Gates, and Herbert Flemming. The company also drew big houses in 'Diplomacy,' 'Impulse,' and other then modern plays. Rignold and Alison starred Mane De Grey, a fine English actress, in 1884. She staged 'Moths,' and other modern pieces, as' well as superb revivals of classical comedies, wherein she scored as Lady Teazle, Rosalind, and Kate Hardcastle The splendid imported support included that, finished London actress Mrs. Chippendale.
MADAME ALDA'S grandfather, Martin Simonsen, played grand opera in 1888. The Italian section of the troupe included Dimitresco, a very fine tenor, Louise La blaohe, our best. 'Carmen,' Buzzi, and others. Henry Bracy, Lillian Tree, John Forde (still on top). Flora Graupner, William Walshe, and Clara Thompson (Mrs Bracy) upheld the Union Jack in Hip. operas given in English. Charles Maurice went 'Round the World in Eighty Days' in 1899, and landed himself in the Bankruptcy Court. Yet it was a good show, albeit the Japanese scenes, a big feature of Williamson and Musgrove’s presentation at the old Lyceum in Pitt street, in 1894, were cut. A big success was made in this stage version of Jules Verne's novel by W. J. Montgomery, now living in retirement at Petersham, as Fix, the detective.
HOWARD VERNON in Planquette's charming opera 'Rip Van Winkle' was the last attraction. On February 19, 1900, the Australian-made opera 'Fayette,' written by Brunton Stephens to music by G. B. Allen, was to have been performed. The old story, however — the orchestra struck for arrears of wages. 'So like a band, ' as the Duchess of Plazo Toro says in 'The Gondoliers.'
Thus ingloriously ended the once brilliant career of the Sydney Opera House, the walls of which are fast disappearing under the picks of the house-breakers. Farewell, Sydney Opera House (1927, December 28). Sydney Mail (NSW : 1912 - 1938), p. 54. Retrieved from http://nla.gov.au/nla.news-article158296037
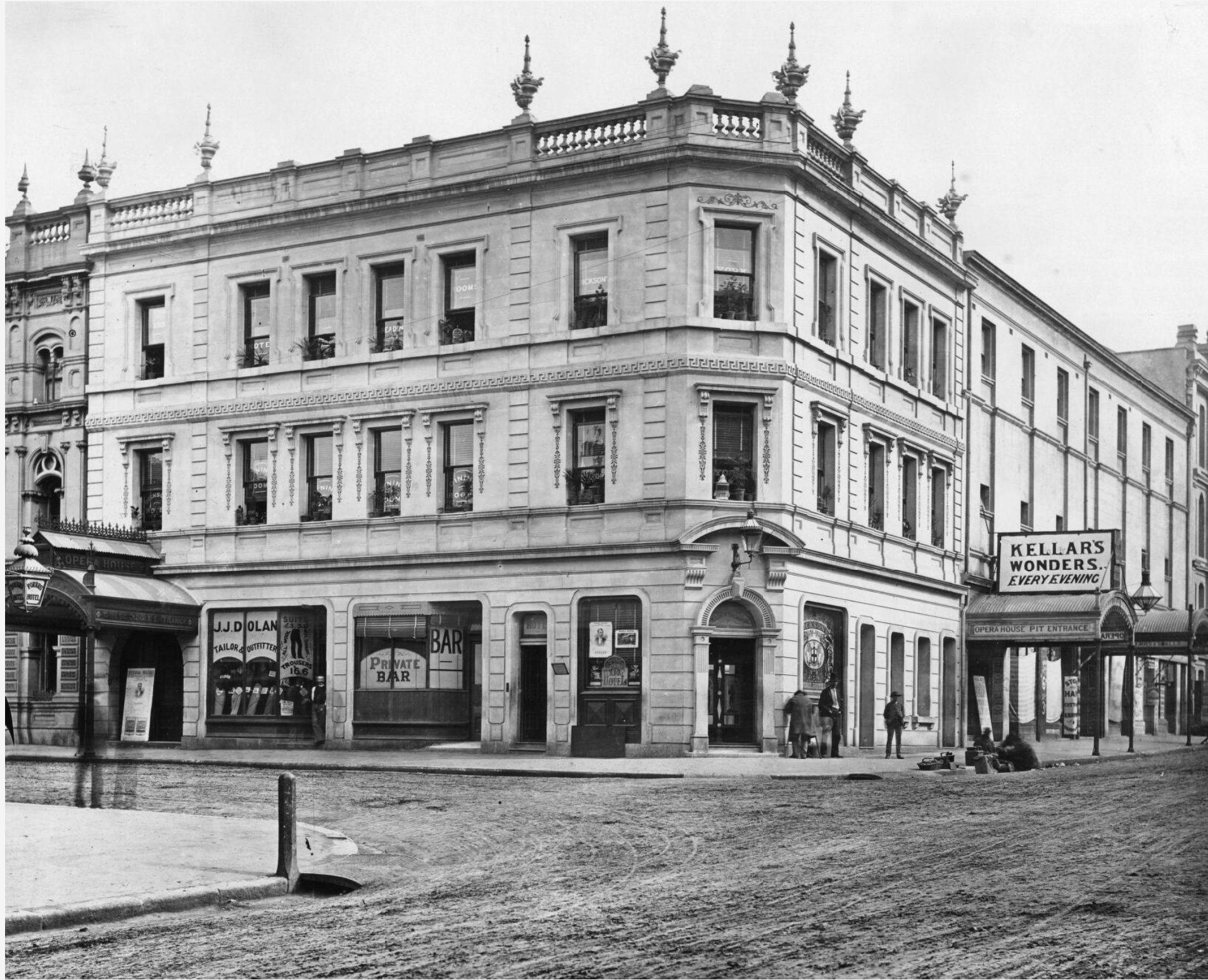
Opera House, King & York Streets, opened in 1880 and closed in 1900. Later used as a warehouse by W. and A. McArthur, Ltd and demolished in 1927. Photo courtesy National Library of Australia.
Sir William Davis Hughes (24 November 1910 – 16 March 2003) became most notable for his involvement in the controversial resignation of architect Jørn Utzon from the Sydney Opera House project in 1966.
Born in Launceston, Tasmania and was educated at Launceston High School and the University of Tasmania, although he did not graduate. He married Joan Johnson in 1940 and they had one son and two daughters. He was a school teacher in Tasmania from 1927 until 1935, at Caulfield Grammar in Melbourne, from 1936 until he enlisted in the Royal Australian Air Force (RAAF) and at The Armidale School from 1947 until 1950. He served in the RAAF from 1939 until 1945, achieving the rank of squadron leader.
Hughes was elected as a member of the New South Wales Legislative Assembly for Armidale from 1950 to 1953 and 1956 to 1973 for the Country Party. In May 1958, he was elected leader of the Country Party in place of Michael Bruxner, defeating Charles Cutler by a single vote. He suffered a "gastric illness" in the lead-up to the 1959 state election and was hospitalised for over three weeks during the campaign, during which time Cutler served as acting leader. During the campaign it was also alleged that Hughes had fraudulently claimed to hold a university degree, despite never graduating. His illness and the controversy over his academic qualifications led to his resignation as Country Party leader after the election, with Cutler elected as his replacement. In a subsequent personal explanation to the Legislative Assembly, he stated that he had not deliberately misled parliament but acknowledged that he should have corrected the records to acknowledge that he had not actually graduated from university.
With the election of the Askin government in 1965, Hughes became Minister for Public Works, with responsibility for, among other things, the completion of the Sydney Opera House. Hughes refused to accept Jørn Utzon's approach to managing the Opera House project and, specifically, the construction of plywood prototypes for its interiors. Hughes refused to pay a fee claim for £51,000, which meant that Utzon could not pay his staff.
The Opera House was completed by another architect, Peter Hall, an ex-government architect from Sydney. Taking on the project, Hall deemed Utzon's seating plan as unsafe, and to improve this he made radical changes to the interior design, a decision for which he would be largely criticised. Despite this, the Opera House was completed under his watch.
Hughes was knighted in 1975, two years after resigning from parliament. Sir passed away in Erina, on the Central Coast on 16 March 2003, aged 92.
OPENING OF SYDNEY OPERA HOUSE
Not far from where the ships of Captain Arthur Phillip's First Fleet dropped anchor in Sydney Cove in 1788 and close to where the Australian Fleet first entered Sydney Harbour and anchored on October 4, 1913 another historic event will take place this weekend.
On Saturday, October 20, at approximately 1450 (2.50 pm), Her Majesty Queen Elizabeth II will officially open the $100 million Sydney Opera House on Bennelong Point. The $lm opening will have a distinct nautical flavour and organisers claim it will be the greatest event in Sydney's history. The concept of the opening ceremony is to symbolise the launching of a ship. Following the opening, a spectacular Harbour carnival will take place. Briefly the proposed timetable table is as follows:-.
1330-1400: Firefloat display between Mrs. Macquarie Point and Sydney Harbour Bridge.
1400-1415: Navy-Army helo fly past.
1450 (approx): Her Majesty declares Opera House open. FIII flypast.
1530 (a): 60,000 balloons to be released from 5 Navy lighters on three sides of Bennelong Point. (b) Release of homing pigeons. (c) All ships in harbour to sound sirens, (d) Large ribbons draped from the two Opera House Shell peaks will be released signifying the "launching" of the Opera House.
1545-1645: Water-ski display in Farm Cove.
1615-1625: Navy-Army helo displays at Milson's Point and Dawes Point.
1730-1930: Army Band on light er towed around Harbour fore shores.
1900-2045: Navy and Army Bands play on Opera House steps.
1925-1940: Firefloat and Searchlight display.
1945-2005: Fireworks display from Navy lighters moored off Fort Denison.
2045: Opening Concert in Opera House.
2230-2330: Navy, Army and RAAF groups play in lounges, in Opera House on conclusion of Concert.
For the occasion, some war ships in harbour will display hull floodlighting in addition to normal floodlighting at night. Naval ships will dress overall on Saturday, October 20, Sunday October 21, (Navy Open Day) and Monday, October 22.
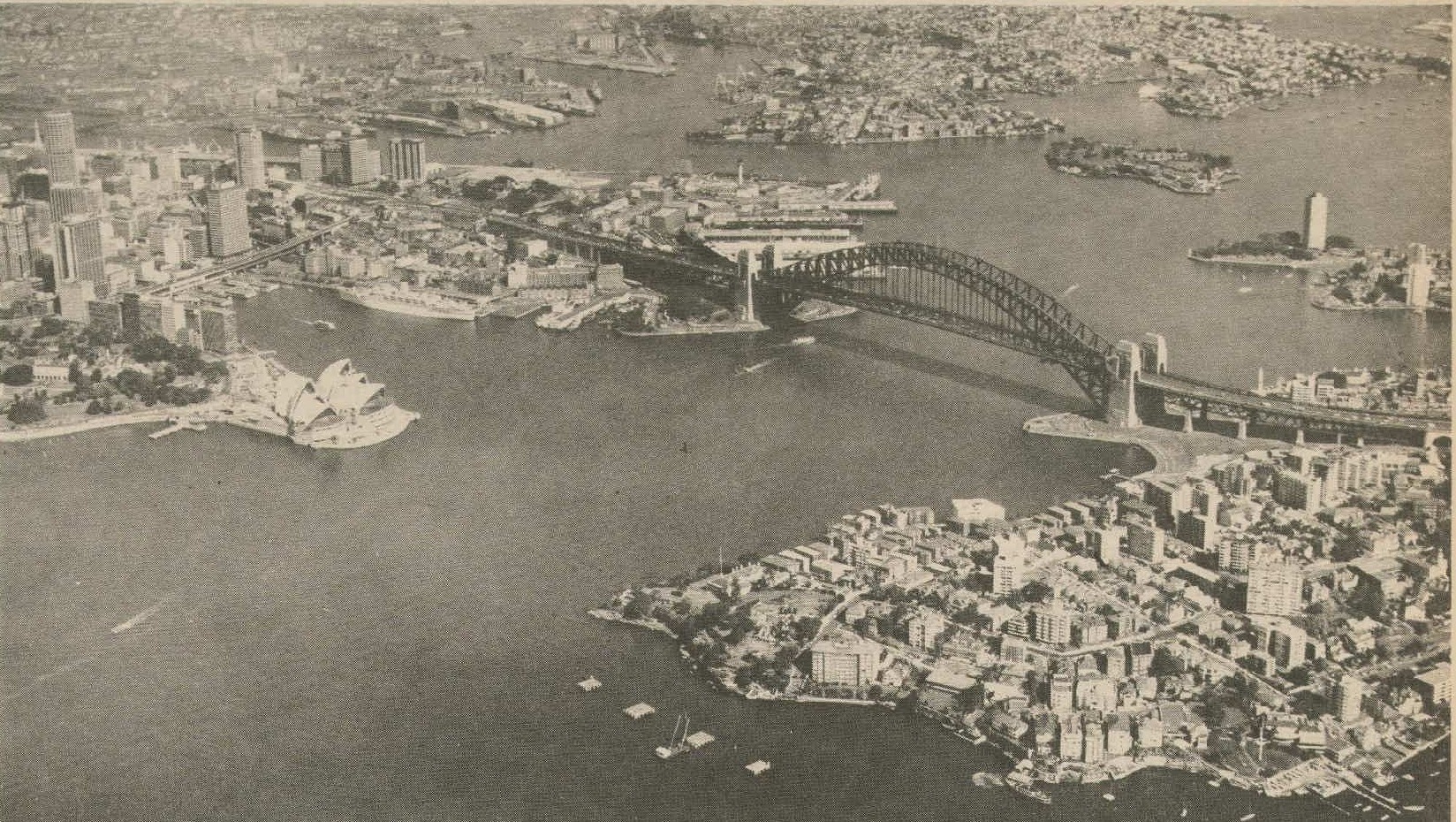
NOW SYDNEY HAS TWO SPECTACULAR TOURIST ATTRACTIONS ... Sydney Harbour Bridge — for many decades Sydney's No. 1 tourist attraction, has a $100 million dollar rival the controversial Sydney Opera House.
.jpg?timestamp=1698469596118)
Bennelong Point before the Opera House.
.jpg?timestamp=1698469636115)
A close-up of the Opera House taken from the northern, pylon of Sydney Harbour Bridge by PO PHOT Dick Briggs. OPENING OF SYDNEY OPERA HOUSE (1973, October 19). Royal Australian Navy News (National : 1958 - 2021), p. 19. Retrieved from http://nla.gov.au/nla.news-article267439992
SYDNEY OPERA HOUSE ACT, 1960.—SYDNEY OPERAHOUSE TRUST ACT, 1961.—-PROCLAMATION
(L.s.) A. R. CUTLER, Governor.
I, Sir Arthur Roden Cutler, Governor of the State of New South Wales, with the advice of the Executive Council and on the certificate of the Minister for Public Works, the Constructing Authority for the Sydney Opera House and in pursuance of the provisions of section 5 of the Sydney Opera House Trust Act, 1961, do, by this my Proclamation, notify that the part of the work specified in the said certificate of the Minister for Public Works being the part of the work described in the Schedule to the Sydney Opera House Act, 1960, that has been constructed upon the land described in the Schedule hereto (except the organ) is complete and I do further notify that the Sydney Opera House Trust is charged with the administration, care, control, management and maintenance of that part of the work as is described in this notification.
Signed and sealed at Sydney, this fifteenth day of May, 1974.
By His Excellency's Command,
L. A. PUNCH, Minister for Public Works.
GOD SAVE THE QUEEN!
The Schedule
All that piece or parcel of land situate In the City of Sydney, Parish of St James and County of Cumberland, being lot 1, plan catalogued Ms 22437 Sy R, having an area of 3.707 hectares (9 acres 26 perches) or thereabouts.
All that piece or parcel of land situate in the City of Sydney, Parish of St James and County of Cumberland, being lot 3 plan catalogued Ms 22455 Sy, having an area of 75.9 square metres (3 perches) or thereabouts. (2115) SYDNEY OPERA HOUSE ACT, 1960.—SYDNEY OPERA HOUSE TRUST ACT, 1961.—PROCLAMATION (1974, May 24). Government Gazette of the State of New South Wales (Sydney, NSW : 1901 - 2001), p. 2010. Retrieved from http://nla.gov.au/nla.news-article220156303
And the first Artist to perform at the Sydney Opera House?:
American folk singer, Paul Robeson, yesterday gave the first recital in the Sydney Opera House. Mr. Robeson sang three....
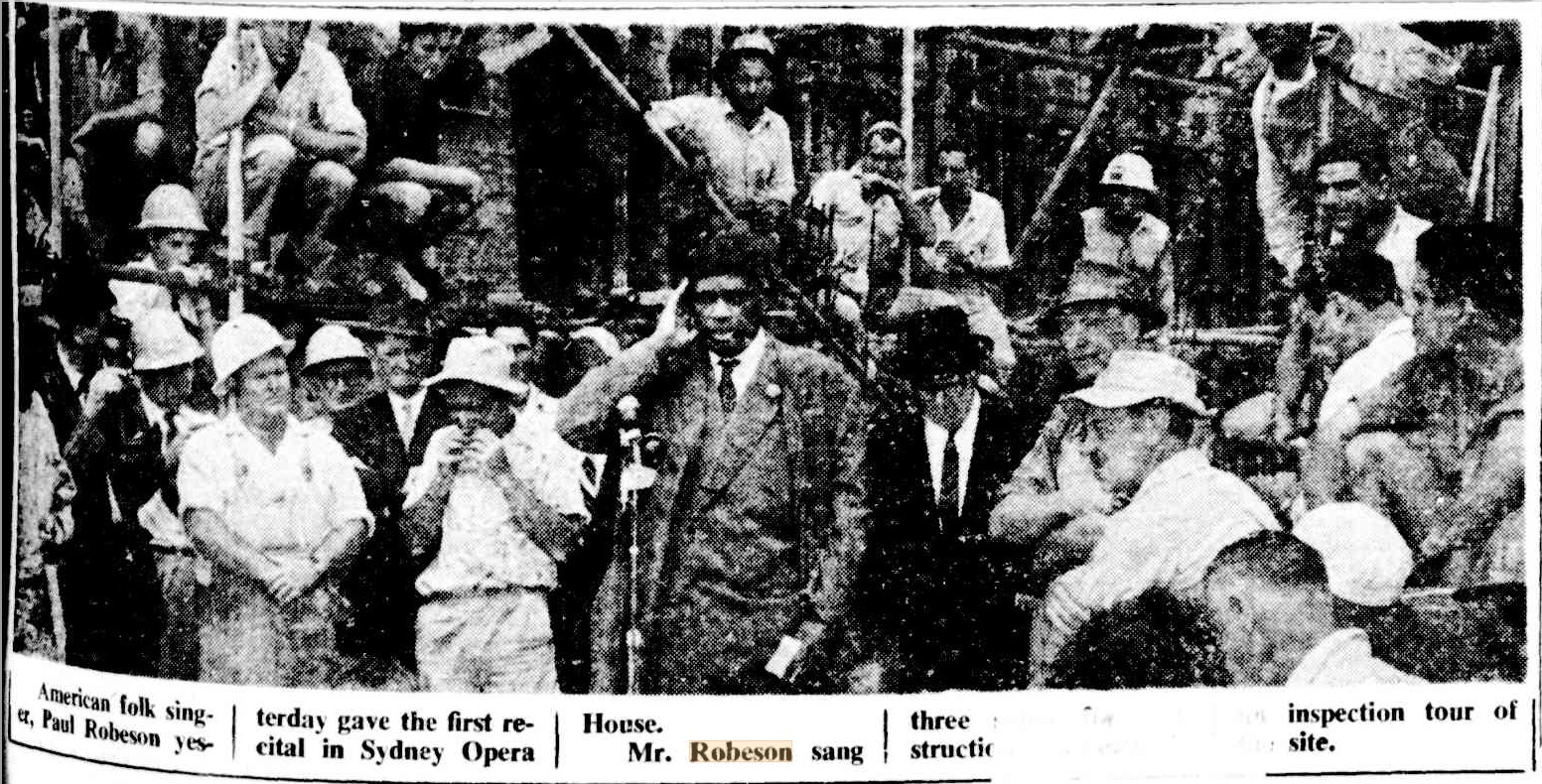
No title (1960, November 10). The Canberra Times (ACT : 1926 - 1995), p. 1. Retrieved from http://nla.gov.au/nla.news-article103109268