Warriewood Community Centre Build: January 2025 Update
Photos taken Friday 24 January 2025 by Joe Mills
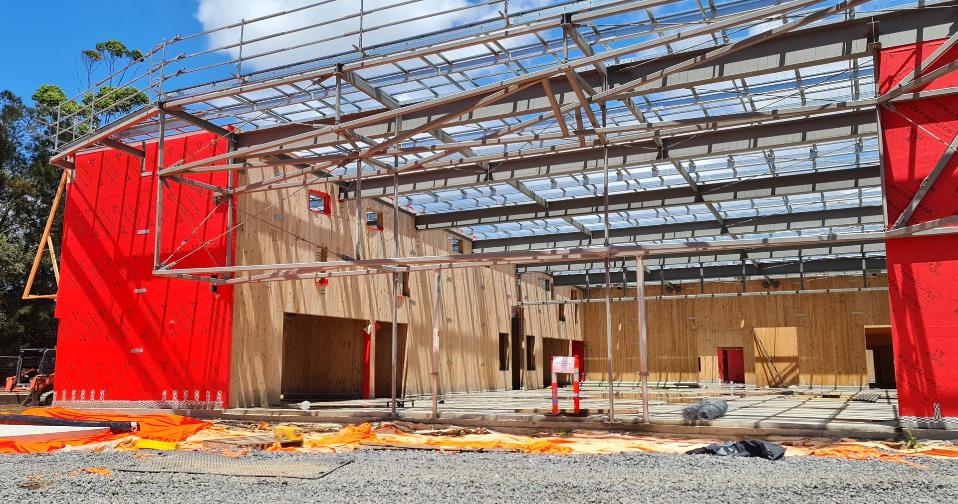
Joe Mills' latest progress pictures of the Warriewood Community Centre Build show the progress of the works. Taken on a perfect day, on Friday January 24 - these are his first progress update photos for 2025.
Joe has also sent in a Floor Plan so you can see how the scope of works is rising from the ground.
The Background, in brief, on this project under NBC is a report noting community feedback and recommending the project proceed to Development Application was endorsed by Council in October 2020.
The Development Application DA2021/0199 was lodged on 29 March 2021 and approved by the Sydney North Planning Panel on 18 August 2021.
At the Council Meeting on 24 October 2023 it was resolved to finalise contract negotiations. The preferred Contractor Belmadar Pty Ltd, Naremburn based, was selected.
After the details were finalised in mid December 2023 Belmadar stated:
''Belmadar is excited to announce it has been engaged by the Northern Beaches Council to build the new Warriewood Community Centre.
The project includes demolishing the existing community centre and constructing a new single-storey facility arranged in pods and joined through a complex roof structure. The structure will be built from a mixture of Glulam, CLT panels and Structural Steel. The project includes significant landscaping works around the perimeter of the site.
With works due to commence on site in April 2024, Belmadar looks forward to partnering with the Northern Beaches Council and Terroir Architects to deliver this outstanding project.''
Details of the GIPA form provide:
- Contract Commencement Date: 21/12/23
- Duration of Contract: 18 months design/construction and additional 12 months defects liability period
- Description of Goods, Services, Consultancy or Works: Demolition of existing buildings and design and construction of new community centre.
- Estimated amount payable to the contractor under the contract (exc GST): $17,040,033.00
- Provisions for Variation to the Cost Amount: Council resolution approved contract sum plus 10% contingency.
Belmadar Pty Ltd will fulfil plans and drawings by Terroir Architects, who state they are; ''a collective of architects and urbanists dedicated to producing work that increases the connection between people and the places they inhabit.''
Terroir was awarded tender for the renewal of the Manly Lifesaving Club as well.
Of their approach to the Warriewood Community Centre Terroir stated:
''The new community building sits at a key intersection of Pittwater Road, the main road heading to Palm Beach, distinguished by a stand of trees at the edge of a reserve featuring large grass areas and sporting fields. The trees anchor the edge of this reserve and provide a “place” in the midst of a large green area.
The centre has a complex brief, resolved by the siting of different areas in and amongst the trees, avoiding tree removal. Each functional space has a warm interior that is almost domestic in scale. The result is a highly functional and legible community centre that contains a series of destinations for different activities. The exterior is clad in metal sheet, a raincover that brings these multiple elements together as a whole and which is peeled back at key moments to let light into the interior. A foyer unites all elements and works with an outdoor garden to create a series of “third spaces” that are formally unprogrammed but invite occupation in different modes by the large cross section of community that visits and uses the building.
To achieve a coherent outcome from such a diverse set of requirements, each function was allocated its own “box” and placed among the trees in a way that maximised the relation between each function and its immediate context. To connect these boxes, an array of additional rectangles provides foyer spaces, verandahs and entry. Unlike the functional boxes that are fully enclosed for privacy and acoustic reasons, these additional rectangles remain open and become a “web” that bring the disparate collection of activities together in a cohesive whole. A new garden provides additional community gathering space and further locates the building in a landscape oasis at the edge of the park.''
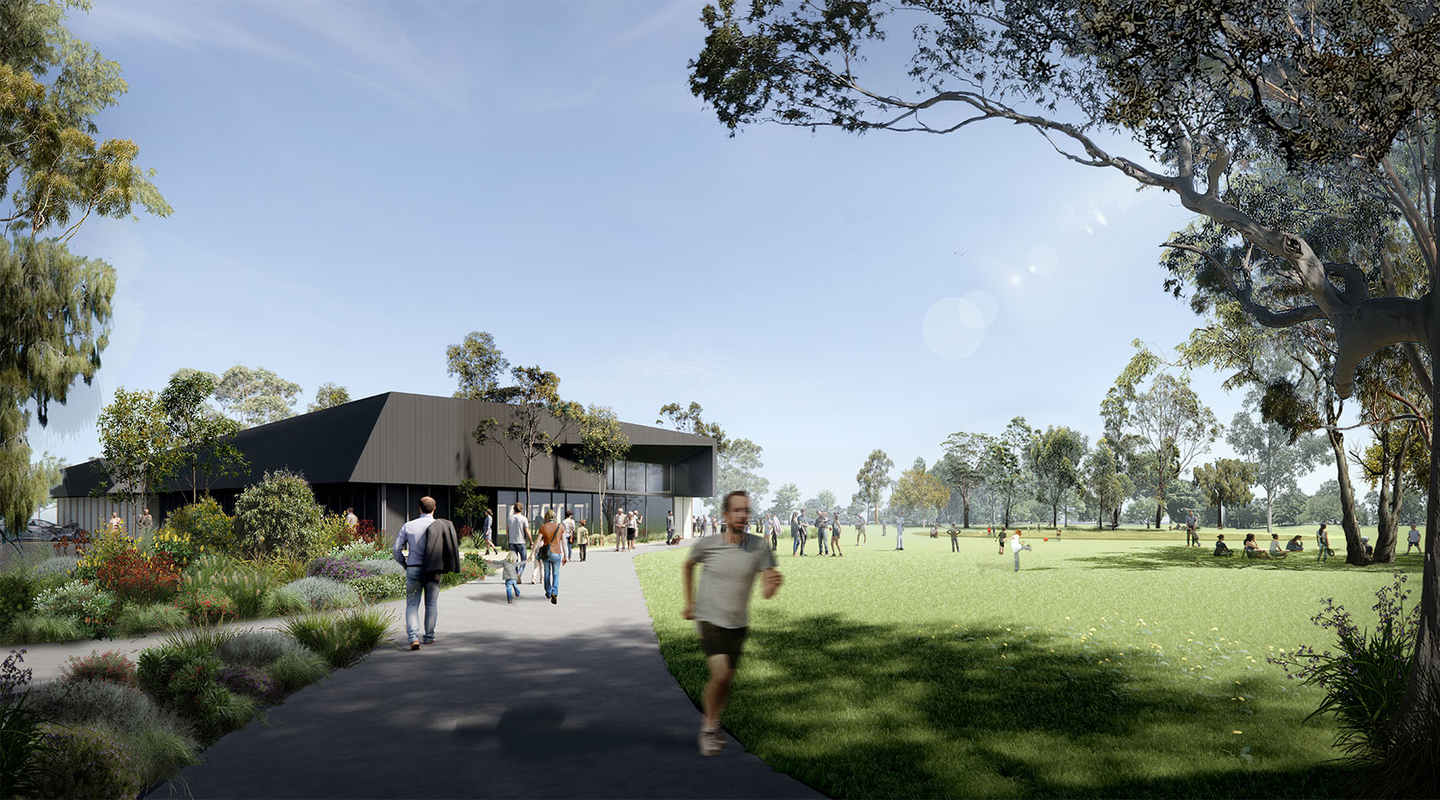
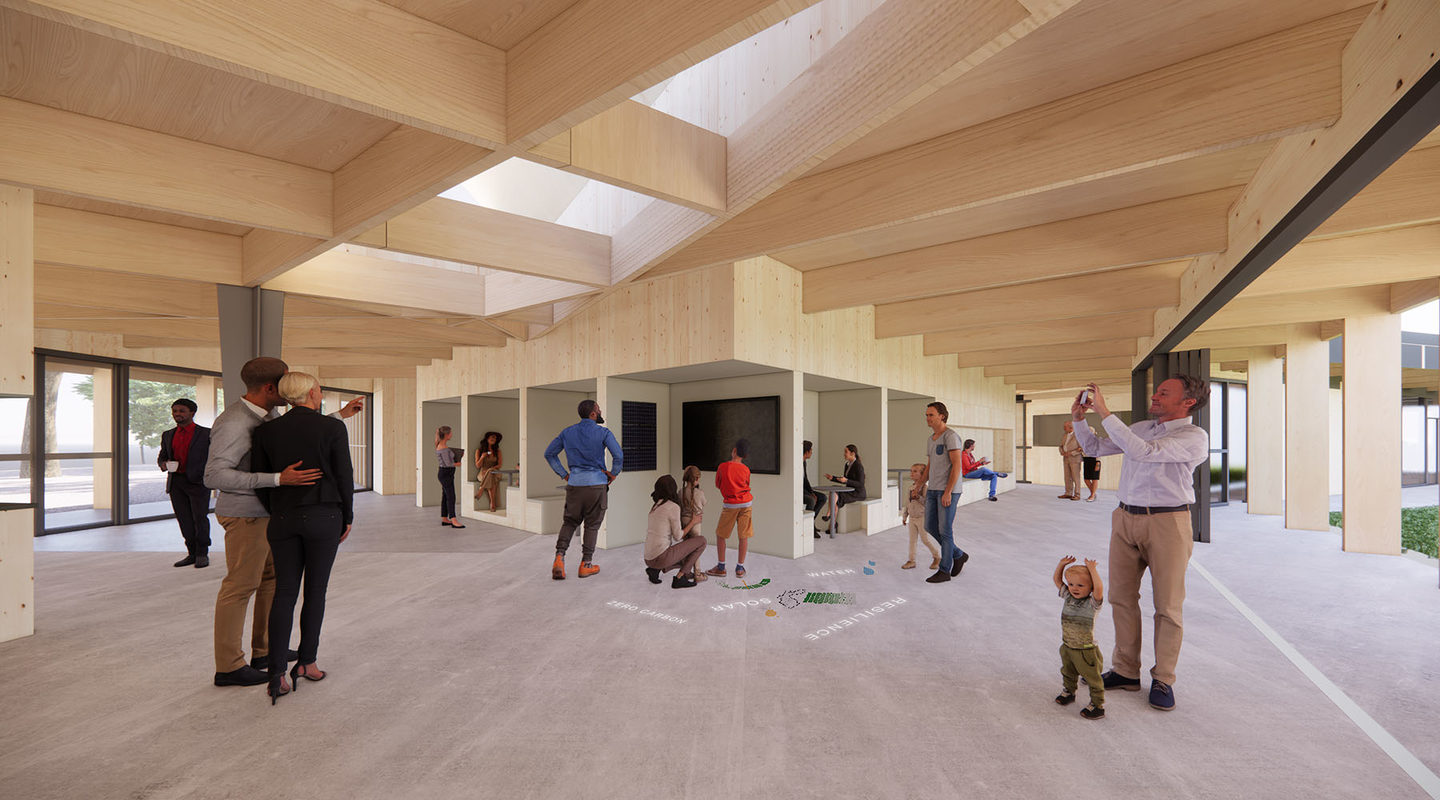
Concept Design - WVCC - Artist Impression. Images courtesy NBC, credit: Terroir Architects
Work officially began on the construction of the Warriewood Community Centre with the first soil being turned on Wednesday 29 May 2024.
Construction of the new facility is anticipated to be completed later this year, weather permitting.
The Warriewood Community Centre has long been anticipated by Pittwater residents, since its inclusion in the Warriewood Valley Master Plan of 1998. Pittwater Council circulated architectural plans for the centre in 2010. It, and later the amalgamated Northern Beaches Council, raised funds for the centre through developer contributions - previously known as Section 94 contributions, now Section 7.12. These contributions are levied to fund infrastructure in new developments.
The Warriewood Valley Development Contributions Plan of 2022 noted that a community meeting place is essential for community development. However, it continues, in Warriewood Valley:
“Existing facilities are at capacity, evidenced by the requests for provision of additional activities and services from community groups that cannot be accommodated in existing facilities. It is apparent, through previous research, that there is no capacity in the existing community facilities to cater for the demand likely to arise from expected population growth over the next 10 years. As a consequence, it will be necessary to provide additional floor space to ensure appropriate levels of service to the incoming population.”
With the Nelson Heather Centre (on the corner of Jacksons and Pittwater Roads), sinking into the old tip site on which it was built, the council planned to demolish it and construct the new community centre at the same location.
Excavation to remove loose fill will need to be undertaken and foundation piles used to support it (See Geotechnical Investigation for the Proposed Community Centre).
The population of Warriewood reached 8,425 people in 2022, and Mona Vale 11,019. As a District Centre on the B-line bus route, the Nelson Heather Centre also attracted users from outside the Warriewood Valley and Mona Vale.
- five multi-purpose halls suited to a wide range of recreational activities
- two multi-purpose meeting rooms
- an entry lobby with seating and kitchenette facilities
- covered outdoor spaces which overlook landscaped gardens
- modern and accessible amenities
- multiple kitchen facilities
- 78 car parking spaces, 5 of which are accessible plus a mini-bus drop off
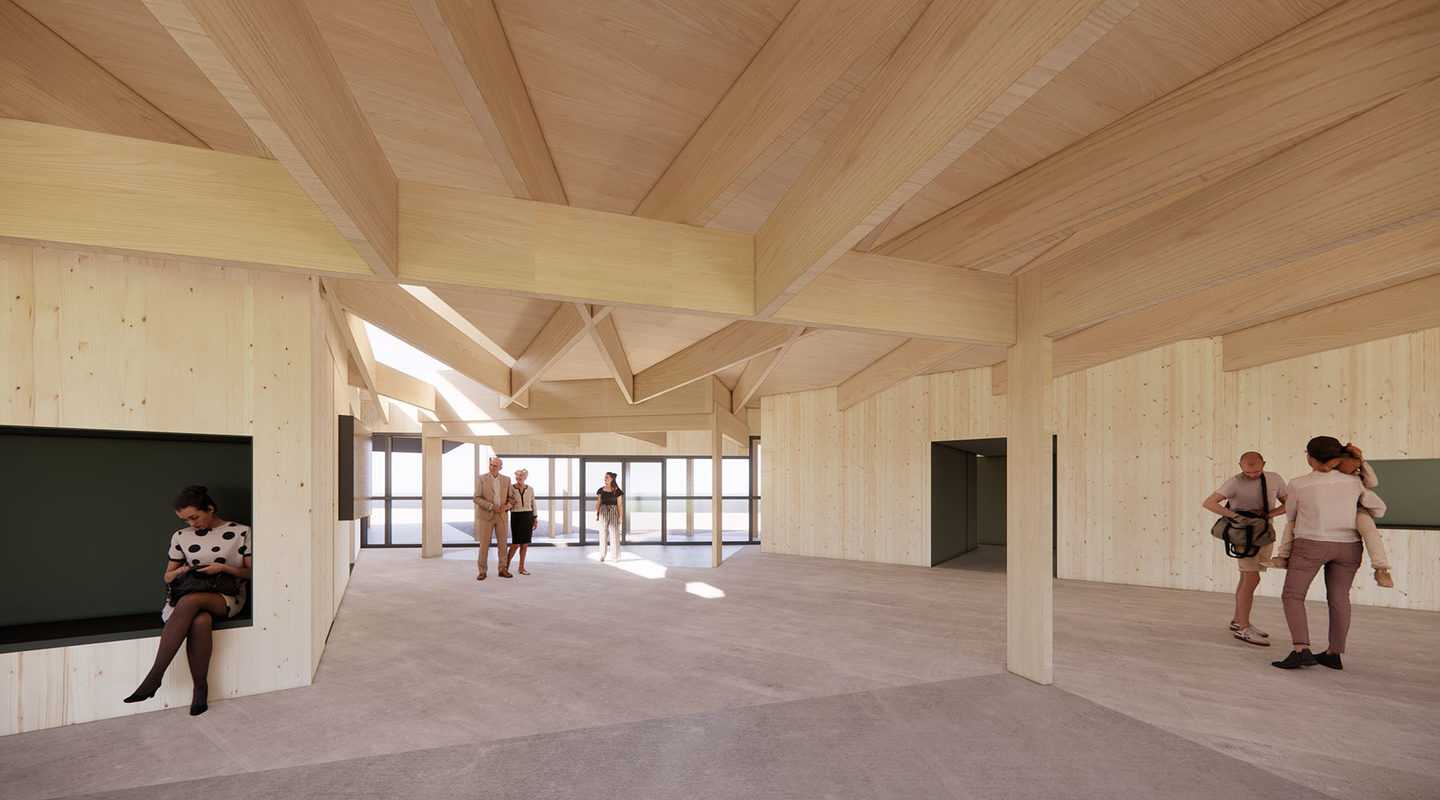
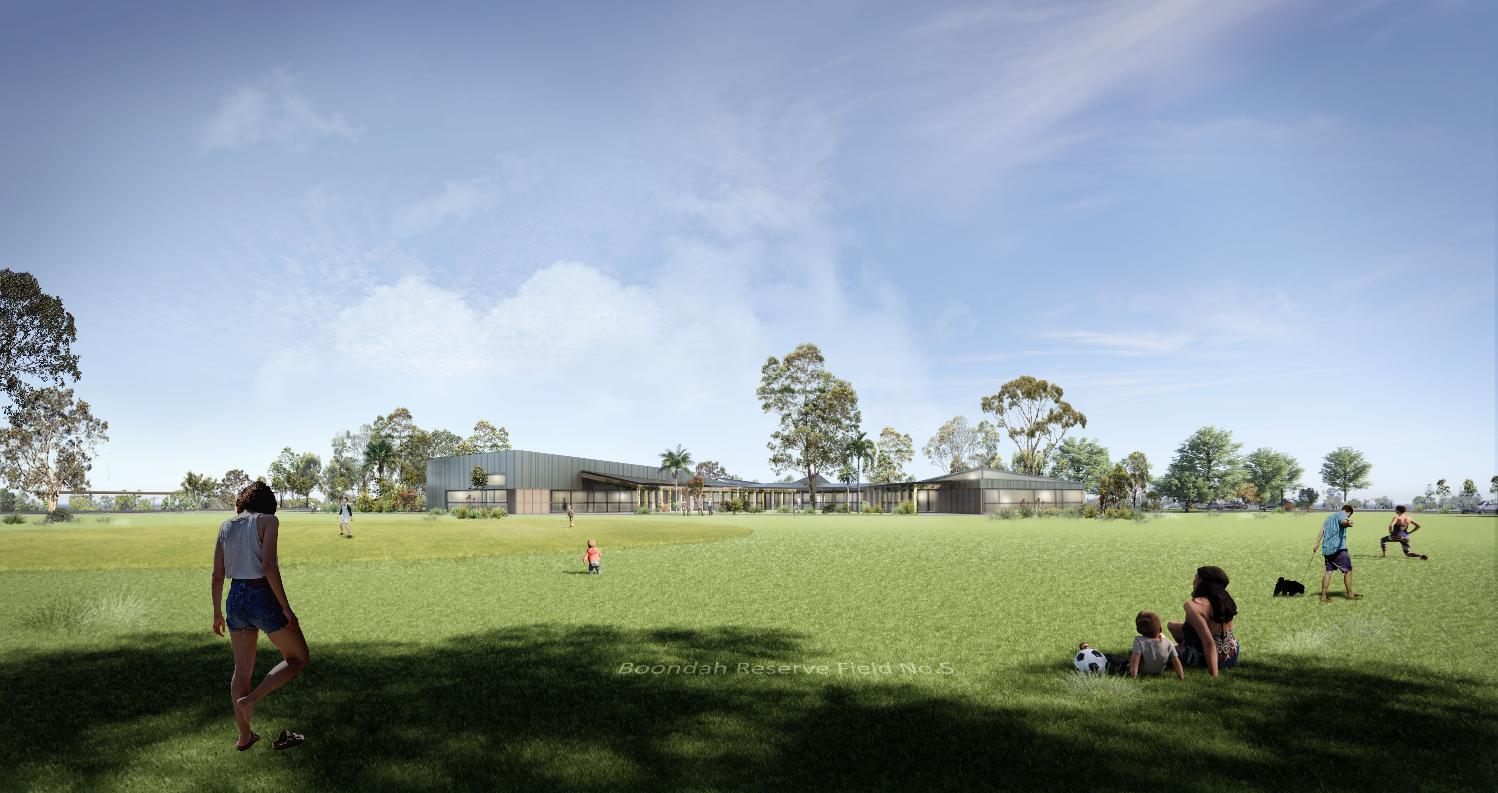
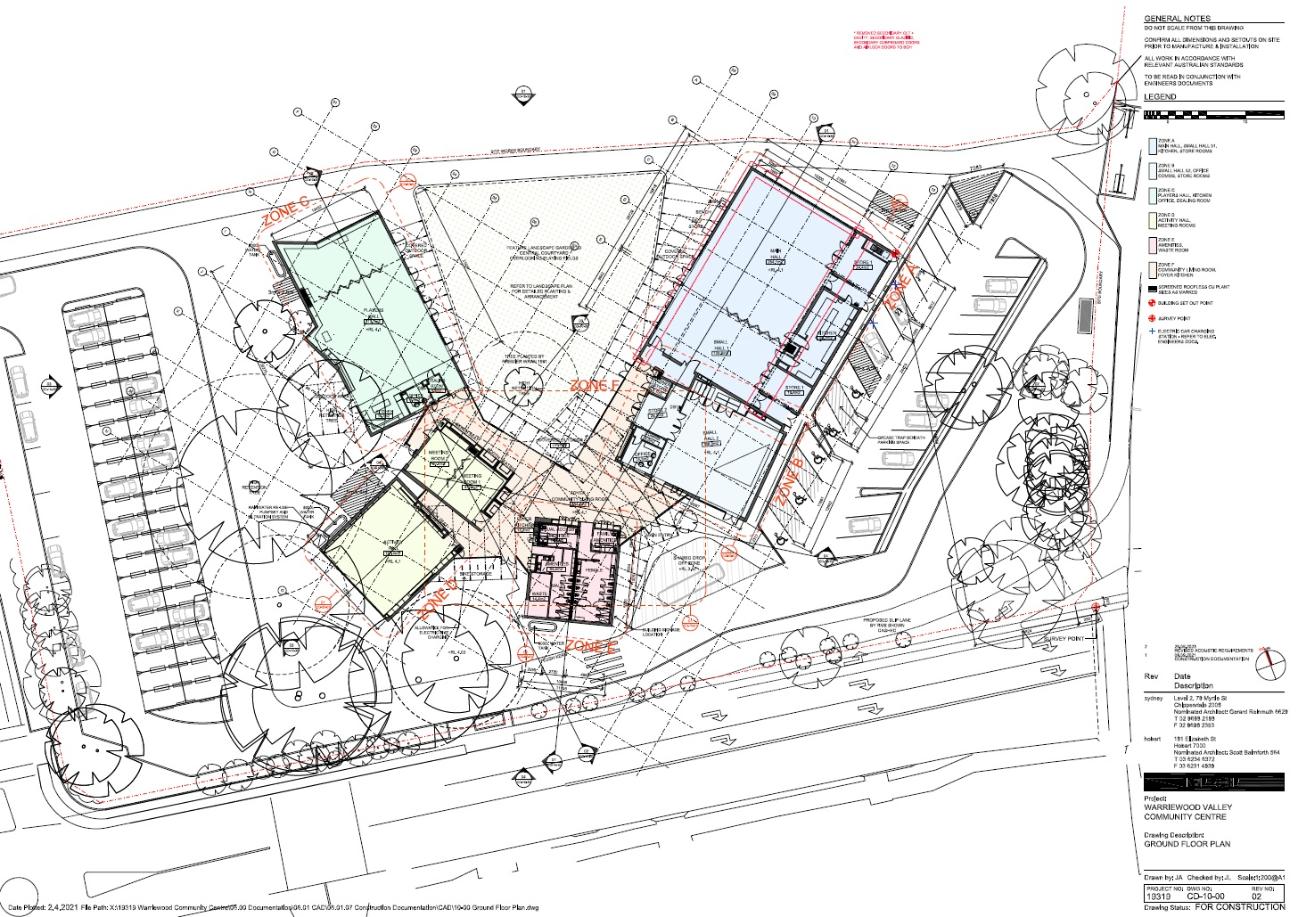


Warriewood Community Centre Build - Previous Progress updates by Joe:
- Warriewood Community Centre Build: December 2024 Update
- Warriewood Community Centre Build: October 22, 2024 Progress Pictures by Joe Mills
- Earlier October 2024 report: Warriewood Community Centre: Build Update - October 2024 + Build photos July to Oct. 1 2024
- Construction Of Warriewood Community Centre Commences - June 2024
Joe's latest pictures:

















