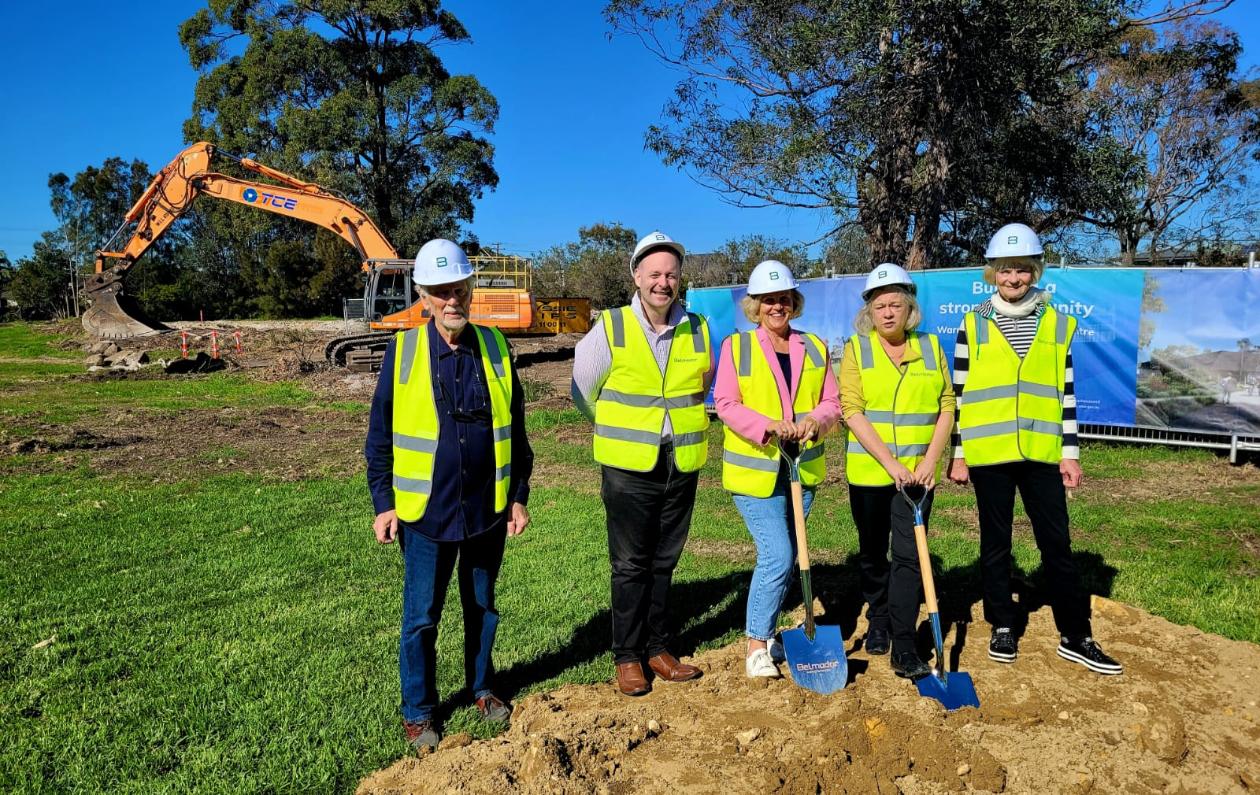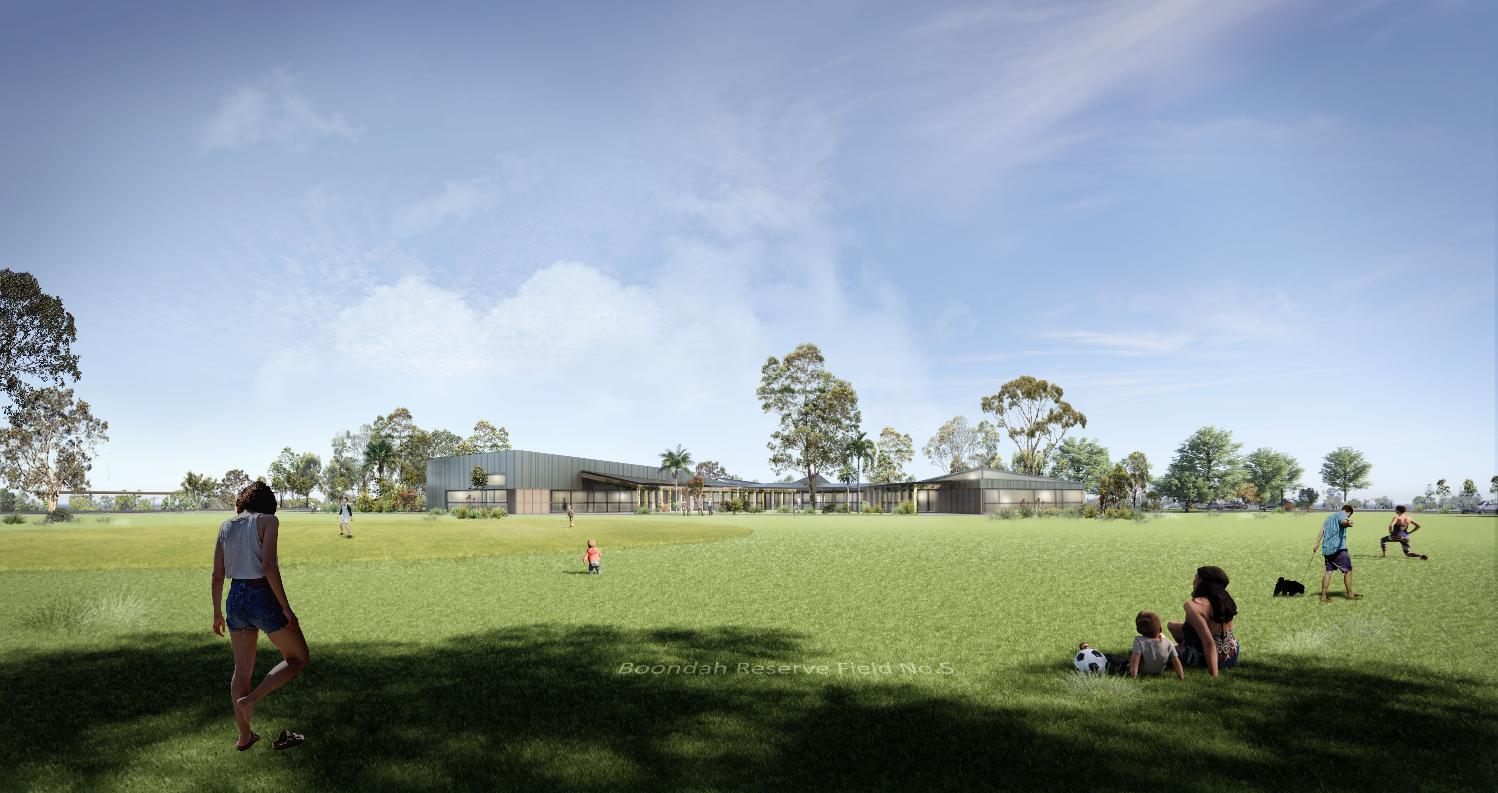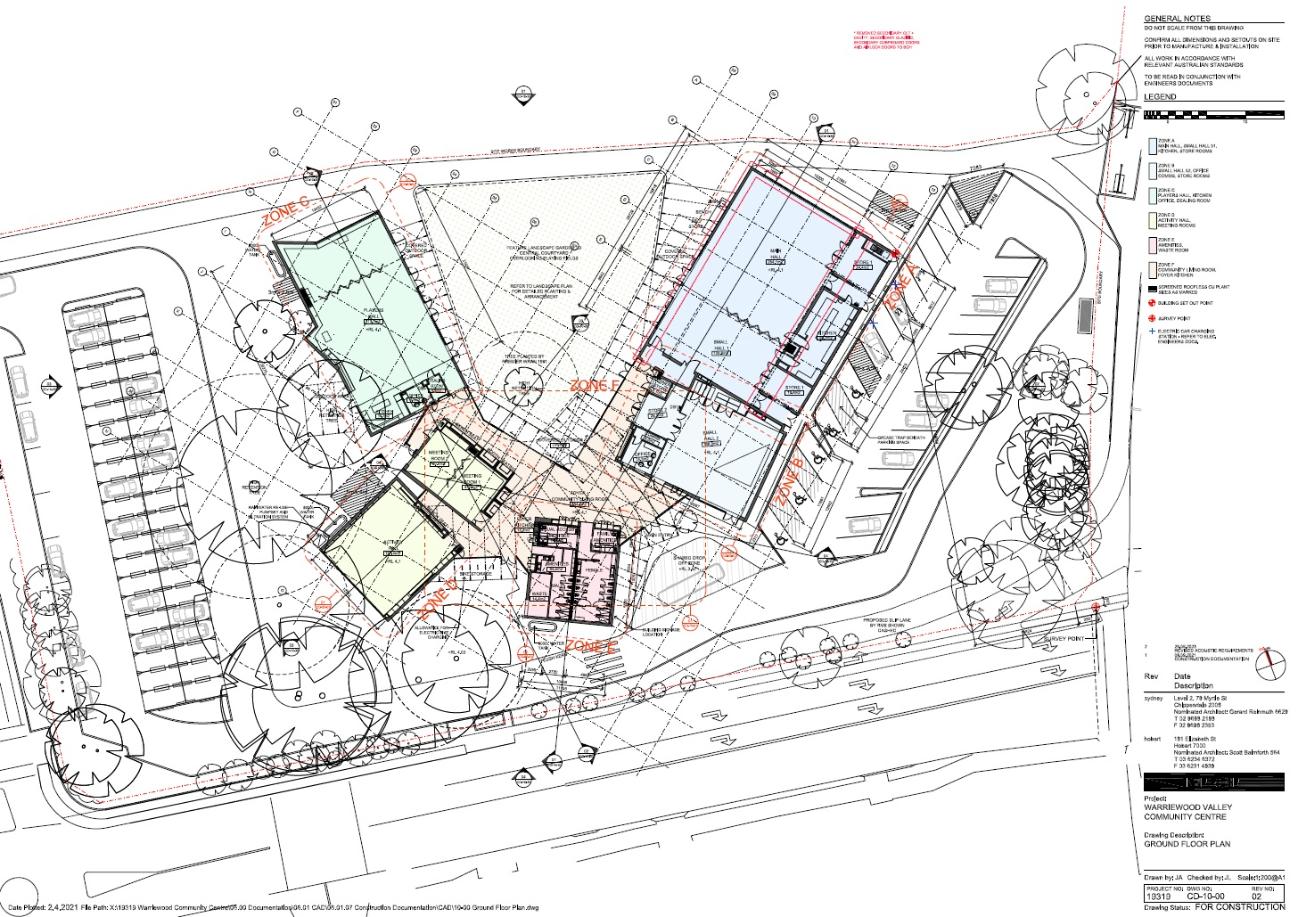Construction Of Warriewood Community Centre Commences

Work has officially begun on the construction of the Warriewood Community Centre with the first soil being turned on Wednesday 29 May 2024.
The Warriewood Community Centre has long been anticipated by Pittwater residents, since its inclusion in the Warriewood Valley Master Plan of 1998. Pittwater Council circulated architectural plans for the centre in 2010. It, and later the amalgamated Northern Beaches Council, raised funds for the centre through developer contributions - previously known as Section 94 contributions, now Section 7.12. These contributions are levied to fund infrastructure in new developments.
The Warriewood Valley Development Contributions Plan of 2022 noted that a community meeting place is essential for community development. However, it continues, in Warriewood Valley:
“Existing facilities are at capacity, evidenced by the requests for provision of additional activities and services from community groups that cannot be accommodated in existing facilities. It is apparent, through previous research, that there is no capacity in the existing community facilities to cater for the demand likely to arise from expected population growth over the next 10 years. As a consequence, it will be necessary to provide additional floor space to ensure appropriate levels of service to the incoming population.”
With the Nelson Heather Centre (on the corner of Jacksons and Pittwater Roads), sinking into the old tip site on which it was built, the council planned to demolish it and construct the new community centre at the same location.
Excavation to remove loose fill will need to be undertaken and foundation piles used to support it (See Geotechnical Investigation for the Proposed Community Centre).
The population of Warriewood reached 8,425 people in 2022, and Mona Vale 11,019. As a District Centre on the B-line bus route, the Nelson Heather Centre also attracted users from outside the Warriewood Valley and Mona Vale.
- five multi-purpose halls suited to a wide range of recreational activities
- two multi-purpose meeting rooms
- an entry lobby with seating and kitchenette facilities
- covered outdoor spaces which overlook landscaped gardens
- modern and accessible amenities
- multiple kitchen facilities
- 78 car parking spaces, 5 of which are accessible plus a mini-bus drop off

